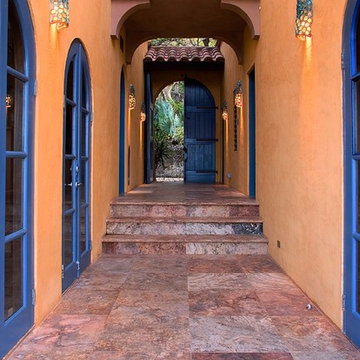Red Entryway Design Ideas with Orange Walls
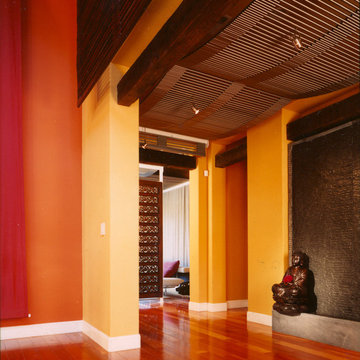
Michael O'Callahan of MOC Photo
This is an example of an asian entryway in San Francisco with orange walls and dark hardwood floors.
This is an example of an asian entryway in San Francisco with orange walls and dark hardwood floors.
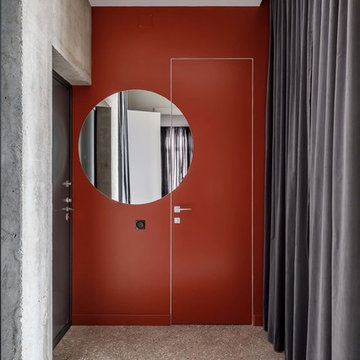
Photo of a contemporary front door in Other with orange walls, terrazzo floors, a single front door, a black front door and grey floor.
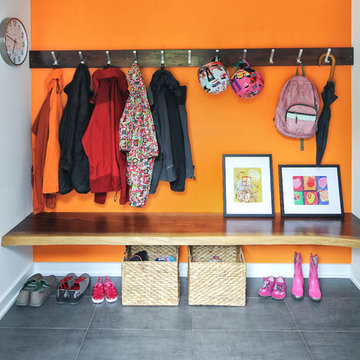
Color and functionality makes this added mudroom special. Photography by Pete Weigley
This is an example of a contemporary mudroom in New York with orange walls, a single front door, a white front door and grey floor.
This is an example of a contemporary mudroom in New York with orange walls, a single front door, a white front door and grey floor.
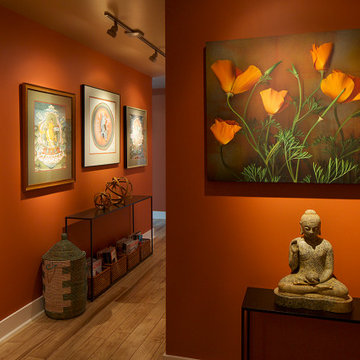
The client is a retired couple moving from the suburbs to a more urban space who want a space to reflect their modern aesthetic with the vibrancy of colors from their vacation home in Antigua, Guatemala.
Modern furniture was paired with design elements and art from Guatemala and their other global travels throughout the home for a relaxed cultural vibe.
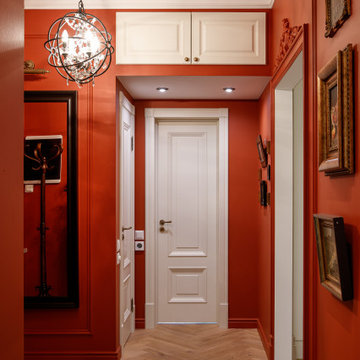
Inspiration for a traditional entryway in Yekaterinburg with orange walls and beige floor.
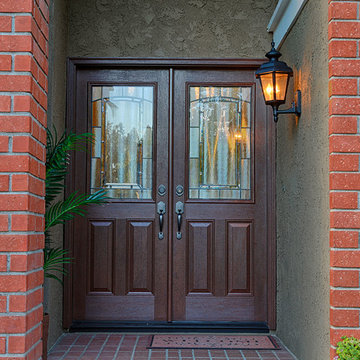
Classic style 5 foot wide Plastpro double entry doors. Model DRM60 Solhl3 with half lights. Mahogany grain, stained Antique Oak. Copper Creek Heritage Hardware in oil rubbed bronze. Installed in Yorba Linda, CA home.
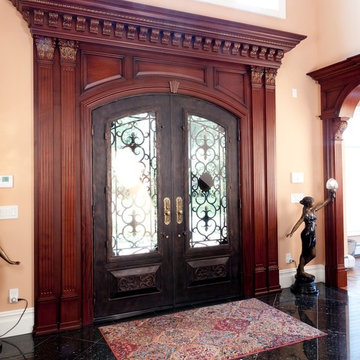
Your grand entrance is most of the time the first thing that people will notice of your house.That’s why it should be well-decorated. If you are fan of the fabulous traditional style you should consider something like this.
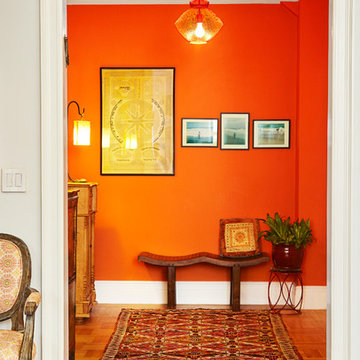
Alyssa Kirsten
This is an example of a small eclectic foyer in New York with orange walls, light hardwood floors, a single front door and a white front door.
This is an example of a small eclectic foyer in New York with orange walls, light hardwood floors, a single front door and a white front door.
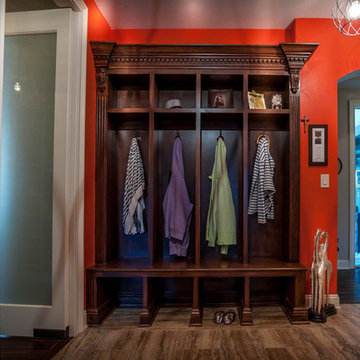
David Alan
Large eclectic mudroom in Cleveland with orange walls and ceramic floors.
Large eclectic mudroom in Cleveland with orange walls and ceramic floors.
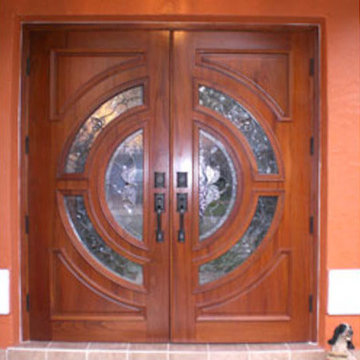
Photo of a large front door in Miami with orange walls, a double front door and a dark wood front door.
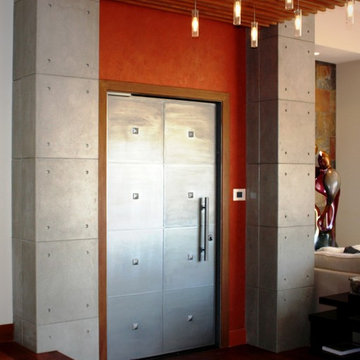
Nova
Large contemporary front door in Austin with orange walls, medium hardwood floors, a pivot front door and a metal front door.
Large contemporary front door in Austin with orange walls, medium hardwood floors, a pivot front door and a metal front door.
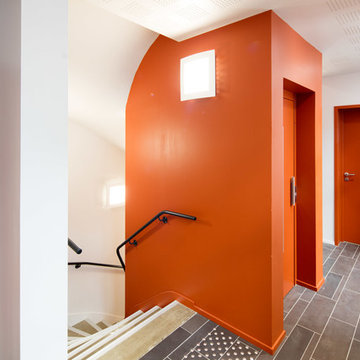
Espace commun avec ascenseur et cage peinte en orange contemporain pour contraste assuré dans une ancienne caserne du 19ème siècle réhabilitée en 40 logements urbains haut de gamme au cœur de Nantes.
Photos © STUDIO GRAND OUEST
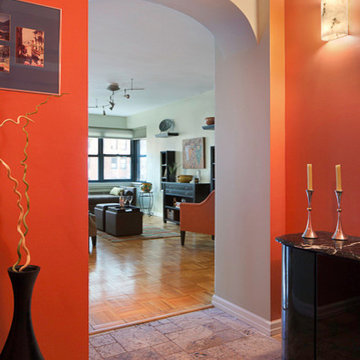
The open floor plan needed to color coordinate while allowing color to help create the different spaces. This California family gravitated to colors from the southwest; Feng Shui Earth Element tones to feed their Metal natures. Tumbled marble tile was laid in varying sizes with mosaic inserts to create texture and interest.
Photo Credit: Donna Dotan Photography
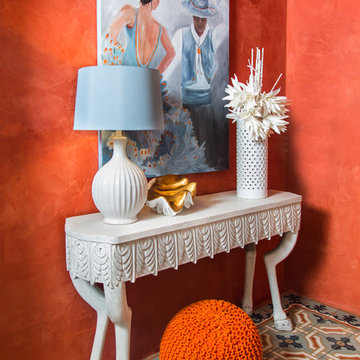
Design ideas for a large mediterranean entry hall in Other with orange walls and multi-coloured floor.
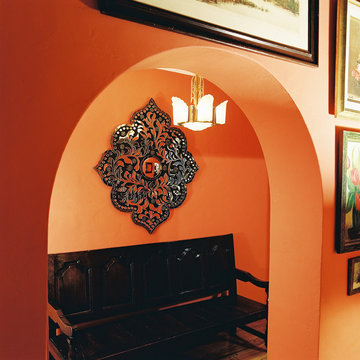
Inspiration for a large mediterranean entry hall in Los Angeles with orange walls, medium hardwood floors and brown floor.
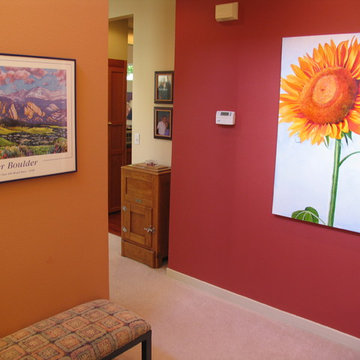
This warm colored entry welcomes Northwesterners in from the cold, framing artwork in a big way and celebrating the structure of the architecture in this Redmond townhome. Once you've got your coat and shoes off, a pale green welcomes you into a light bright nature-based open living space, where the "Gray Northwet" can't get at you. Until you leave again.
Sunflower Original Art: Cedar West
Paint: Phoenix Hammerstrom
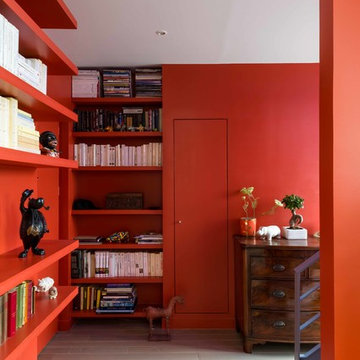
Ce grand volume lumineux est accentué par le choix des coloris blanc et gris.
L'espace de l'entrée est délimité par une couleur chaude rouge-ornge, qui contraste avec l'espace de réception blanc pur aux accents gris métalliques.
Un espace épuré et lumineux
L'agencement de la pièce a été réfléchi pour être épuré et lumineux.
Le mur de rangement intégré permet l'organisation de la pièce à vivre tout en camouflant visuellement les éléments du quotidien.
Cette composition de rangements intégrés cachent la télévision et la plupart des électroménagers.
L'intégration de la cheminée à combustion éthanol ponctue l'ensemble et donne un point focal au salon double-hauteur, surplombé par le lustre aux pétales de porcelaines.
L'îlot central sert au rangement et comme table
Le pied de cette table intègre du rangement. Le débord du plan de travail est suffisant pour permettre à la famille de se retrouver assis lors des repas et peut être aggrandi lors des repas à plusieurs.
Les détails techniques permet un usage confortable de l'espace. Le choix des modules de rangements coulissants permet un rangement optimal et aisé. La motorisation des caissons hauts facilite l'accès au contenu. Le volume derrière les plinthes a été optimisé en y intégrant une unité d'aspiration servant au nettoyage quotidien ainsi qu'un escabeau.
Ce projet a été conçu, fabriqué et posé par MS Ebénisterie
Crédits photos: Christophe Rouffio et Celine Hassen
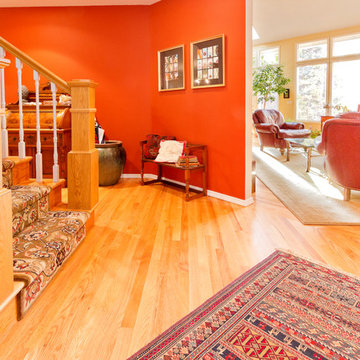
Photography by Anna Gorin
Photo of a large transitional foyer in Boise with orange walls, medium hardwood floors, a single front door and a black front door.
Photo of a large transitional foyer in Boise with orange walls, medium hardwood floors, a single front door and a black front door.
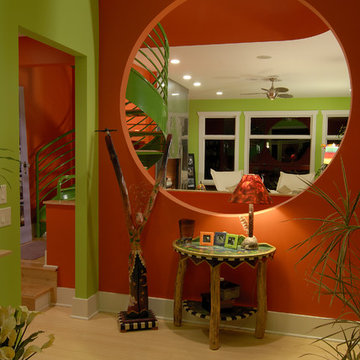
Photo of a mid-sized eclectic foyer in Charlotte with orange walls, light hardwood floors, a single front door and a light wood front door.
Red Entryway Design Ideas with Orange Walls
1
