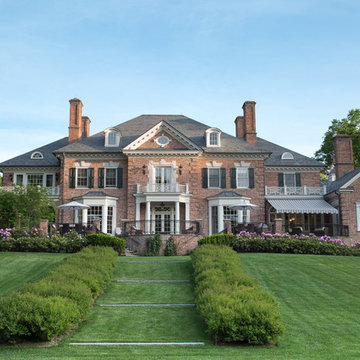Red Exterior Design Ideas
Sort by:Popular Today
81 - 100 of 16,887 photos
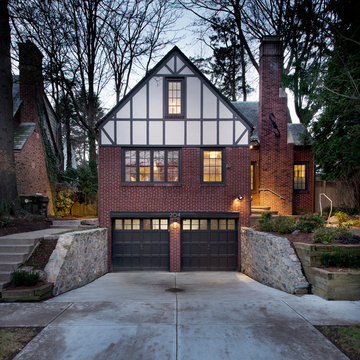
An existing Tudor-style residence on the East Side of Providence, featuring restoration of the exterior half-timber assemblies, wire-struck brick, slate roofs, copper flashing and gutters. An open floor-plan concept was introduced, along with a building extension to include an exterior screened porch,
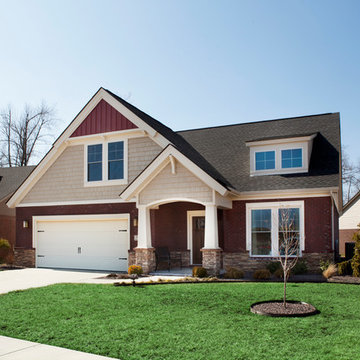
Jagoe Homes, Inc.
Project: Springhurst at Lake Forest, Little Rock Craftsman.
Location: Owensboro, Kentucky.
Elevation: Craftsman-C2, Site Number: SPH 378.
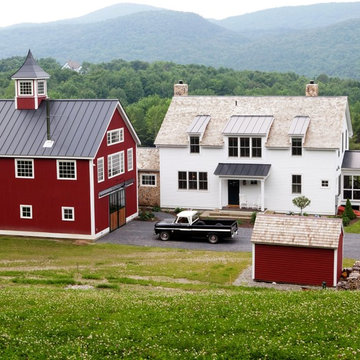
Yankee Barn Homes - The Eaton Carriage House is part of a picture perfect scene.
Inspiration for a large traditional two-storey red exterior in Manchester with wood siding and a gable roof.
Inspiration for a large traditional two-storey red exterior in Manchester with wood siding and a gable roof.
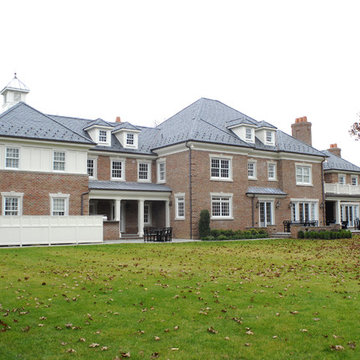
Brad DeMotte
Photo of a large traditional two-storey brick red house exterior in Other with a hip roof.
Photo of a large traditional two-storey brick red house exterior in Other with a hip roof.
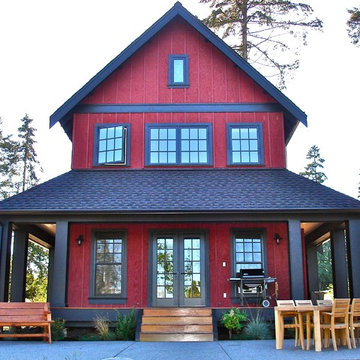
Design ideas for a mid-sized country two-storey red house exterior in Seattle with wood siding, a gable roof and a shingle roof.
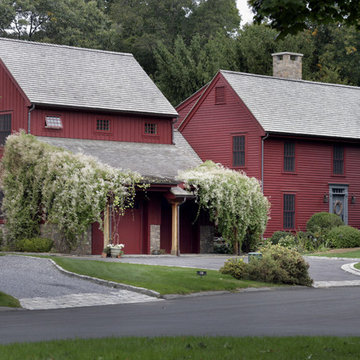
Photo credit: Jeff Rhode
Photo of a country red exterior in New York with wood siding.
Photo of a country red exterior in New York with wood siding.
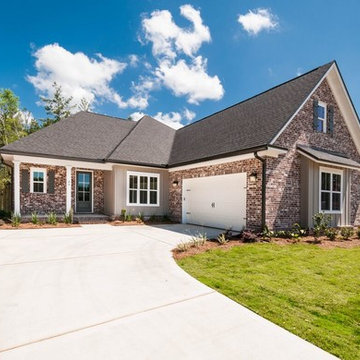
Design ideas for a contemporary two-storey brick red house exterior in Miami with a hip roof and a shingle roof.
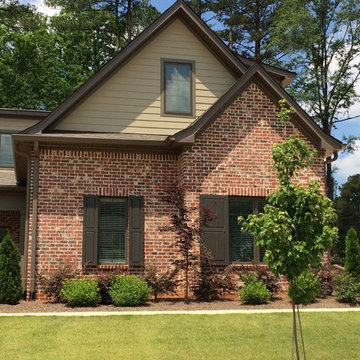
St. Louis with Ivory
Design ideas for a traditional brick red exterior in Atlanta.
Design ideas for a traditional brick red exterior in Atlanta.
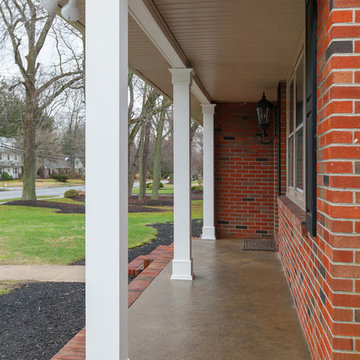
Lovely red brick home spruced up - power washed brick siding, new vinyl windows, freshly painted shutters, decorative columns added and a beautiful new front door to compliment.
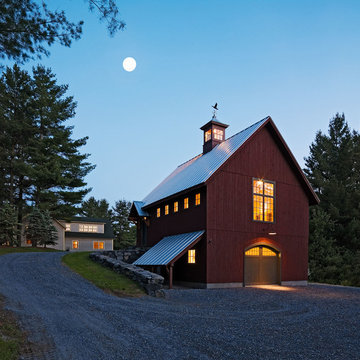
Susan Teare Photography
This barn has a large open space on the upper floor and a shop area on the lower level
Photo of a country two-storey red exterior in Burlington with wood siding and a gable roof.
Photo of a country two-storey red exterior in Burlington with wood siding and a gable roof.
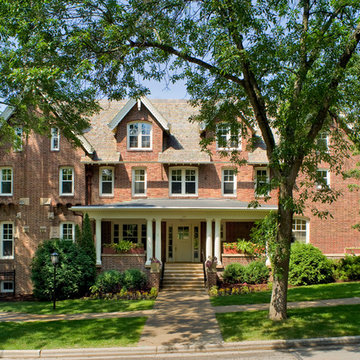
Marvin Windows and Doors
This is an example of an expansive traditional three-storey brick red house exterior in Other with a gable roof and a shingle roof.
This is an example of an expansive traditional three-storey brick red house exterior in Other with a gable roof and a shingle roof.
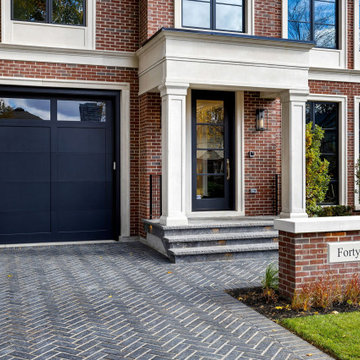
New Age Design
Photo of a mid-sized transitional two-storey brick red house exterior in Toronto with a hip roof, a shingle roof and a grey roof.
Photo of a mid-sized transitional two-storey brick red house exterior in Toronto with a hip roof, a shingle roof and a grey roof.
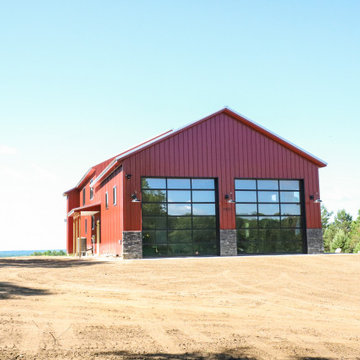
Large two-storey red exterior in Other with metal siding and a metal roof.
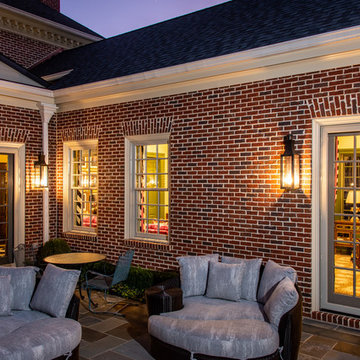
Design ideas for an expansive traditional three-storey brick red house exterior in Other with a hip roof and a shingle roof.
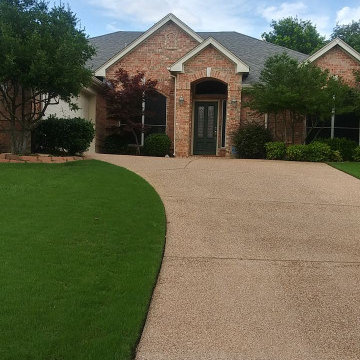
Mid-sized traditional one-storey brick red house exterior in Dallas with a hip roof and a shingle roof.
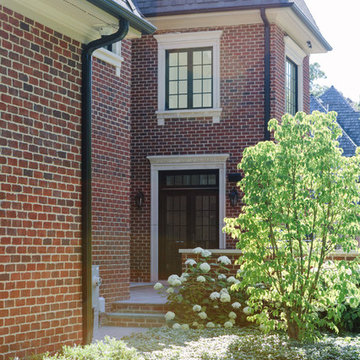
Photo By:
Aimée Mazzenga
Design ideas for a transitional three-storey brick red house exterior in Chicago with a hip roof.
Design ideas for a transitional three-storey brick red house exterior in Chicago with a hip roof.
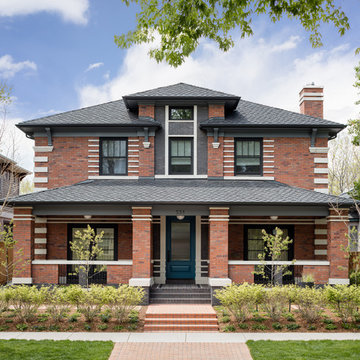
Photo of a traditional two-storey brick red house exterior in Denver with a hip roof and a shingle roof.
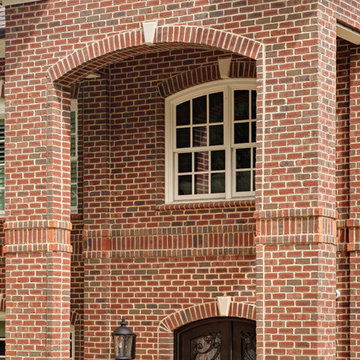
Charming traditional home featuring "Jefferson Wade Tudor (6035)" brick exteriors using Holcim Type S mortar with solider course accents and brick columns.
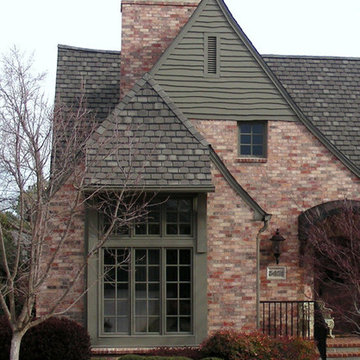
Whimsically designed english cottage estate in a historic neighborhood. Designed and Built by Elements Design Build. This english design is very ey catching. www.elementshomebuilder.com www.elementshouseplans.com
Red Exterior Design Ideas
5
