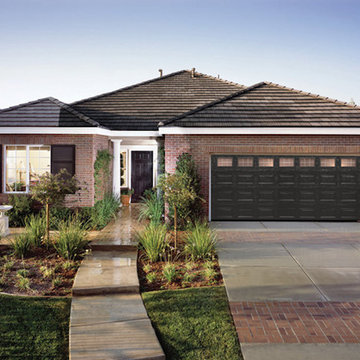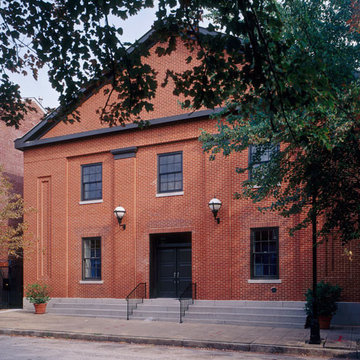Red Exterior Design Ideas
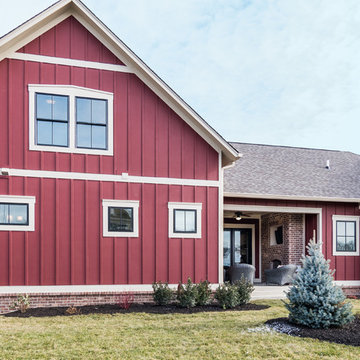
Batten strip siding gives that nice texture to the outside of the home, it really gives it a sophisticated look.
Photo by: Thomas Graham
Interior Design by: Everything Home Designs
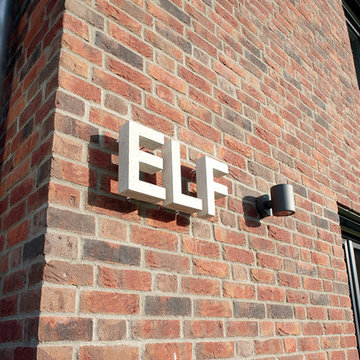
Vor allem der kubische, minimalistische Bauhaus-Stil hatte es ihnen angetan. Realisiert haben sie dann allerdings ein vollverklinkertes Haus mit Satteldach. Der Bebauungsplan für ihren Bauort in Niedersachsen schrieb diese Regionalarchitektur in Form und Materialfarben genau vor.
So entstand ein Eigenheim, das zwar regionale Bezüge schafft, sich jedoch sehr modern und selbstbewusst von der umgebenden Bebauung absetzt.
© FingerHaus GmbH
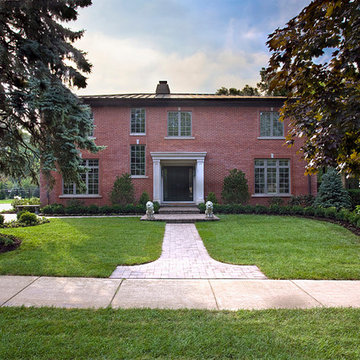
http://www.pickellbuilders.com. Photography by Linda Oyama Bryan. “Traditional” style Kenilworth home with French provincial detailing was restored to its natural splendor. Exterior materials include brick with limestone front entry, window sills and key stones. Custom six panel White Oak front door with leaded glass sidelights. Standing seam copper roof and gutters. Paver walkways and porch.
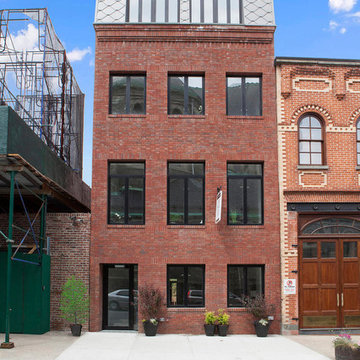
Photo of a large modern three-storey brick red townhouse exterior in New York with a hip roof.
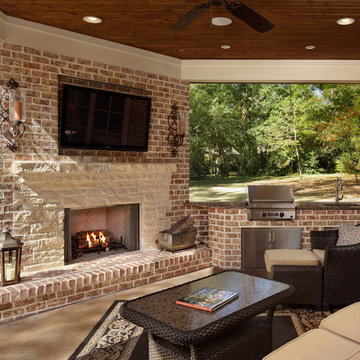
South Carolina Contemporary home featuring "Spaulding Tudor" brick and Arriscraft "Sugarcane Brown" building stone fireplace surround and ivory buff mortar.
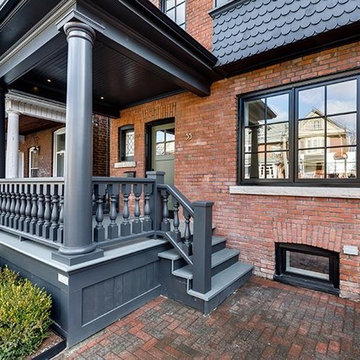
Photo of a large traditional three-storey brick red exterior in Toronto with a hip roof.
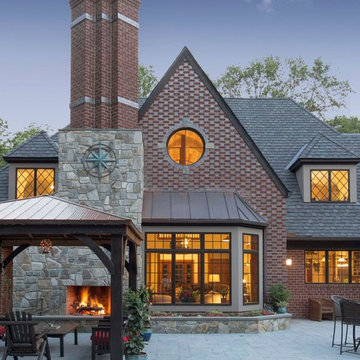
Design ideas for a large traditional two-storey brick red house exterior in DC Metro with a hip roof and a shingle roof.
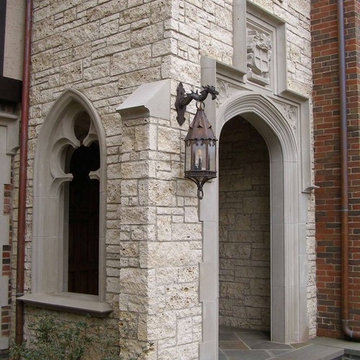
Inspiration for a mid-sized traditional two-storey red exterior in Dallas with stone veneer and a gable roof.
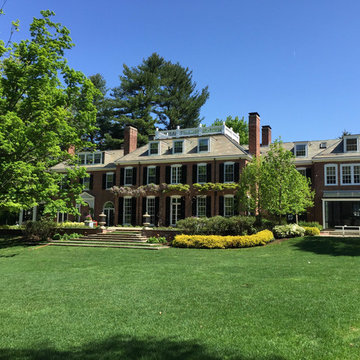
Photo of a large traditional three-storey brick red house exterior in Boston with a hip roof and a shingle roof.
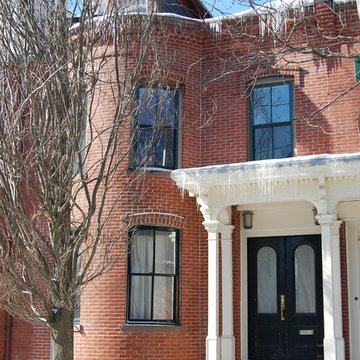
Inspiration for a mid-sized traditional three-storey brick red exterior in Boston with a hip roof.
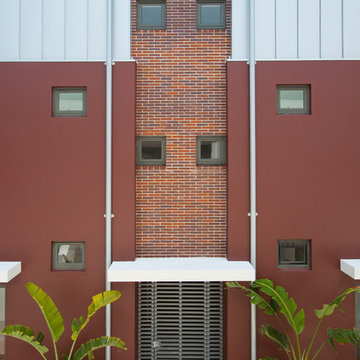
Inspiration for a large contemporary three-storey red exterior in Sydney with mixed siding and a flat roof.
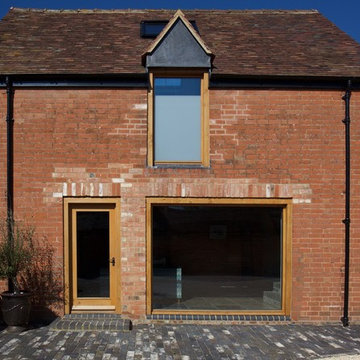
Conversion of a listed medieval and late Victorian barn complex in to a one-bedroom annex space. Excellent workmanship and attention to detail by the the fantastic build team resulted in an effortless, light-touch approach, where the boundary between original and adapted fabric is blurred. The client sought to exploit the existing features of the building including beautiful timber trusses and floor structure combined with subtle interventions which has breathed life back in to an underused and forgotten set of buildings.
Charlie Luxton Design
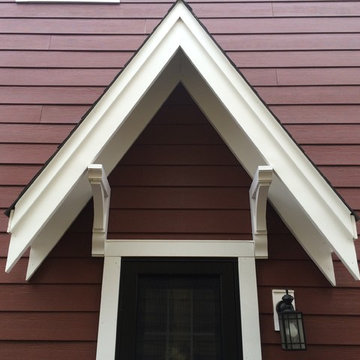
James HardiePlank 7" Exp Cedarmill (Countrylane Red)
James HardieTrim NT3 4" & 5" (Arctic White)
AZEK Full Cellular PVC Moulding Profiles
6" Gutters & Downspouts (Black)
Revere Premium 3" Vinyl Soffit
Installed by American Home Contractors, Florham Park, NJ
Property located in Bloomfield, NJ
www.njahc.com
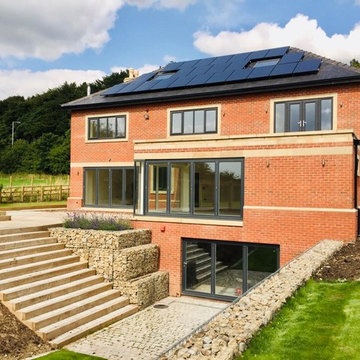
Contemporary self-build home featuring origin aluminium frames throughout and a beautiful Solidoor front door.
This is an example of a large contemporary split-level brick red house exterior in Manchester.
This is an example of a large contemporary split-level brick red house exterior in Manchester.
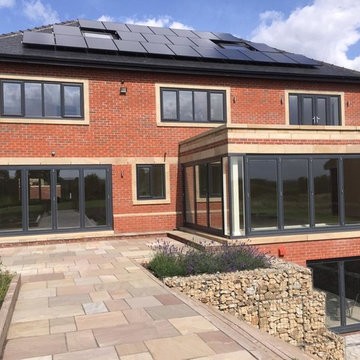
Contemporary self-build home featuring origin aluminium frames throughout and a beautiful Solidoor front door.
Design ideas for a large contemporary split-level brick red house exterior in Manchester.
Design ideas for a large contemporary split-level brick red house exterior in Manchester.
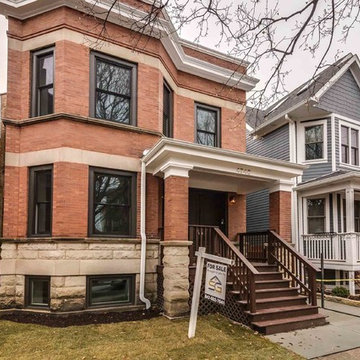
This is an example of a large two-storey brick red exterior in Chicago with a flat roof.
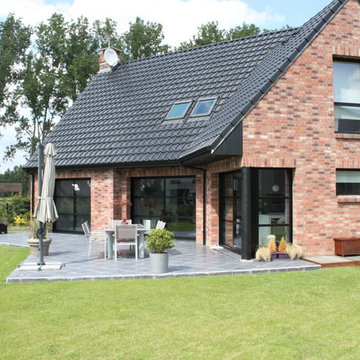
Design ideas for a mid-sized contemporary two-storey brick red house exterior in Lille with a gable roof and a tile roof.
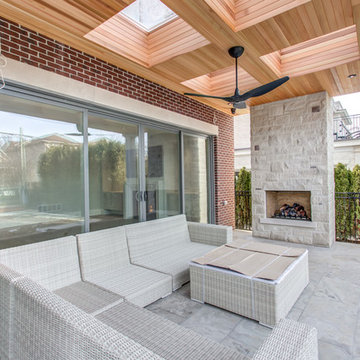
Kingsman Fireplace
Photo of a contemporary two-storey brick red house exterior in Toronto.
Photo of a contemporary two-storey brick red house exterior in Toronto.
Red Exterior Design Ideas
1
