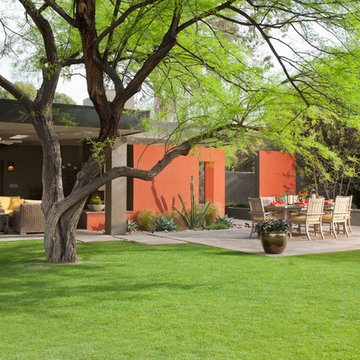Red Exterior Design Ideas
Refine by:
Budget
Sort by:Popular Today
1 - 20 of 20 photos
Item 1 of 3
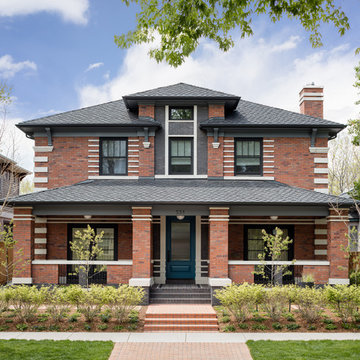
Photo of a traditional two-storey brick red house exterior in Denver with a hip roof and a shingle roof.
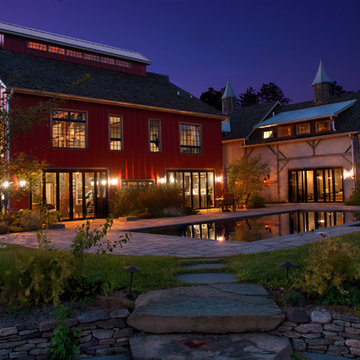
photo by Katrina Mojzesz http://www.topkatphoto.com
Design ideas for a large country two-storey red exterior in Philadelphia with metal siding and a gable roof.
Design ideas for a large country two-storey red exterior in Philadelphia with metal siding and a gable roof.
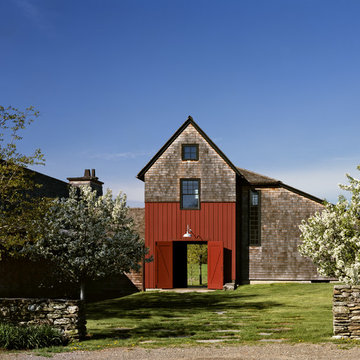
A view from the driveway highlighting the stone wall, crabapple trees and the entrance to the new farm.
Photo Credit: Robert Benson
Inspiration for a large country two-storey red exterior in Boston with mixed siding.
Inspiration for a large country two-storey red exterior in Boston with mixed siding.
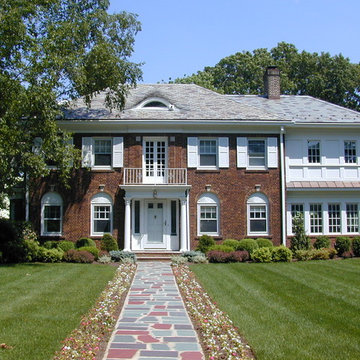
Photo of a traditional two-storey brick red exterior in New York.
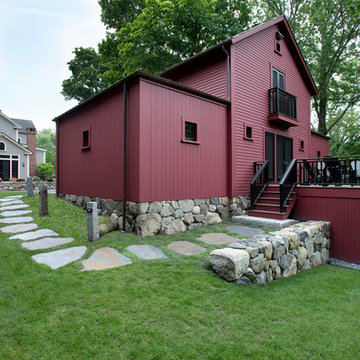
Design ideas for a country two-storey red exterior in Boston with wood siding and a gable roof.
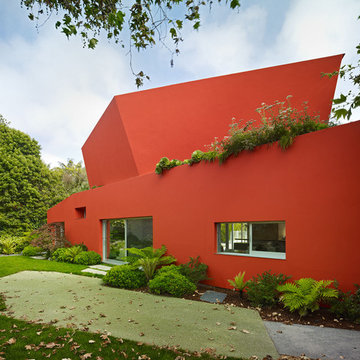
Bruce Damonte
Design ideas for a mid-sized contemporary two-storey red house exterior in Los Angeles.
Design ideas for a mid-sized contemporary two-storey red house exterior in Los Angeles.
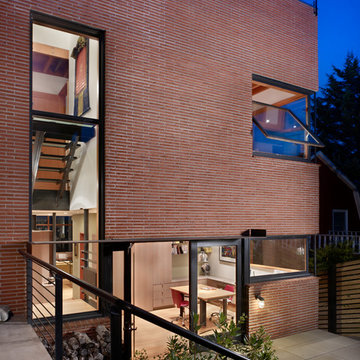
Benjamin Benschneider
This is an example of an industrial brick red exterior in Seattle with a flat roof.
This is an example of an industrial brick red exterior in Seattle with a flat roof.
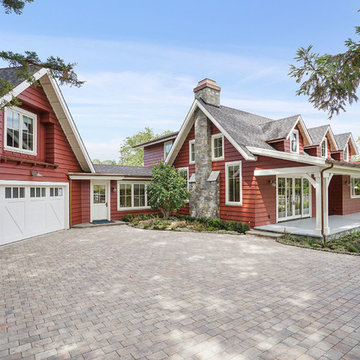
Farmhouse in Barn Red and gorgeous landscaping by CK Landscape. Lune Lake Stone fireplace
Photo of a large country two-storey red house exterior in San Francisco with wood siding, a gable roof and a shingle roof.
Photo of a large country two-storey red house exterior in San Francisco with wood siding, a gable roof and a shingle roof.
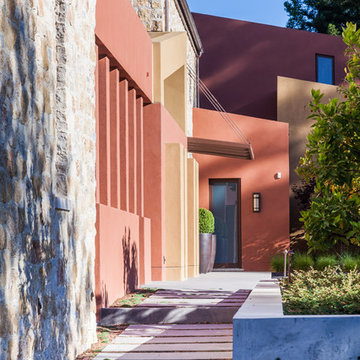
Corralitos, Watsonville, CA
Louie Leu Architect, Inc. collaborated in the role of Executive Architect on a custom home in Corralitas, CA, designed by Italian Architect, Aldo Andreoli.
Located just south of Santa Cruz, California, the site offers a great view of the Monterey Bay. Inspired by the traditional 'Casali' of Tuscany, the house is designed to incorporate separate elements connected to each other, in order to create the feeling of a village. The house incorporates sustainable and energy efficient criteria, such as 'passive-solar' orientation and high thermal and acoustic insulation. The interior will include natural finishes like clay plaster, natural stone and organic paint. The design includes solar panels, radiant heating and an overall healthy green approach.
Photography by Marco Ricca.
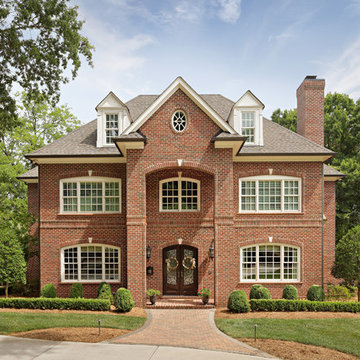
Charming traditional home featuring "Jefferson Wade Tudor (6035)" brick exteriors with Holcim Type S mortar.
Photo of a mid-sized traditional three-storey brick red house exterior in Other with a shingle roof.
Photo of a mid-sized traditional three-storey brick red house exterior in Other with a shingle roof.
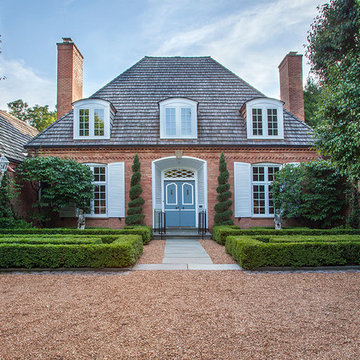
Photo by Linda Oyama Bryan
This is an example of a traditional one-storey brick red exterior in Chicago with a hip roof.
This is an example of a traditional one-storey brick red exterior in Chicago with a hip roof.
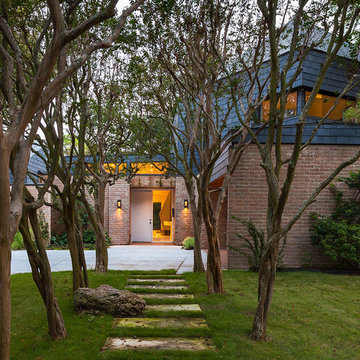
This walkway passes through the crepe myrtles at the front of the house. The brick is the older structure of the 1950's home while the grey shingles indicate the modern elements of the addition. Stepping stones guide the way to the front door.
Photo: Ryan Farnau
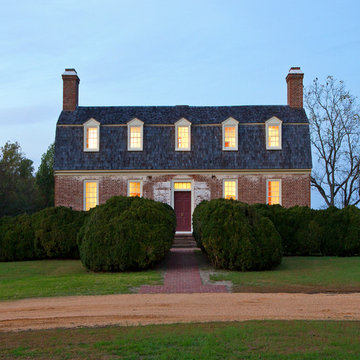
Complete restoration of historic plantation home in Middlesex Virginia.
Design ideas for an expansive country two-storey brick red exterior in DC Metro with a gambrel roof.
Design ideas for an expansive country two-storey brick red exterior in DC Metro with a gambrel roof.
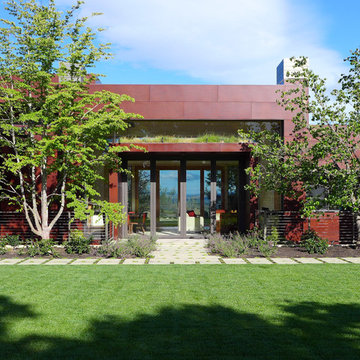
A contemporary Home designed by Louie Leu Architects. CoorItalia supplied Steel Curtain wall windows and an innovative narrow profile, thermally broken steel window and door profile with wood clad on the inside.
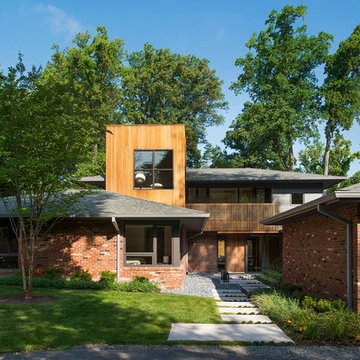
This is an example of a mid-sized contemporary two-storey red exterior in DC Metro with mixed siding and a hip roof.
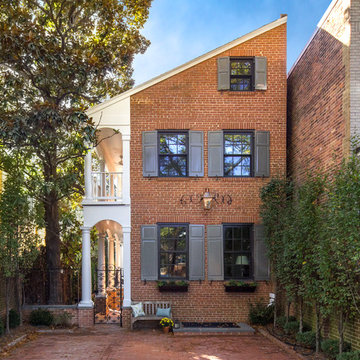
Traditional three-storey brick red townhouse exterior in DC Metro with a shed roof.
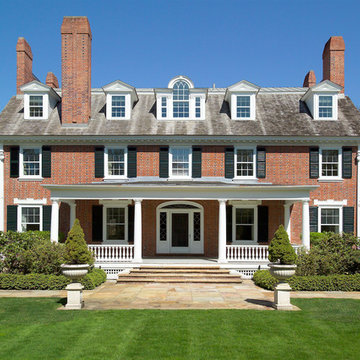
This is an example of a large traditional three-storey brick red house exterior in New York with a shingle roof.
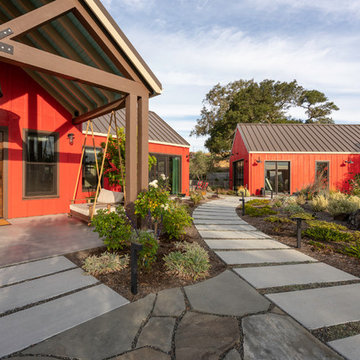
Photo of a country one-storey red house exterior in San Francisco with wood siding, a gable roof and a metal roof.
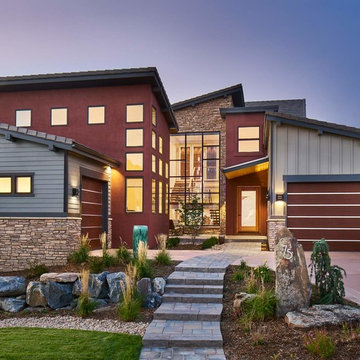
Photo of a large contemporary two-storey red house exterior in Denver with mixed siding and a shed roof.
Red Exterior Design Ideas
1
