Red Exterior Design Ideas with a Mixed Roof
Sort by:Popular Today
1 - 20 of 417 photos
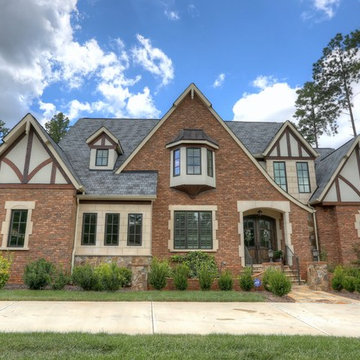
Gorgeous house exterior complimented by custom designed stone accents.
Design ideas for a traditional two-storey brick red house exterior in Charlotte with a gable roof and a mixed roof.
Design ideas for a traditional two-storey brick red house exterior in Charlotte with a gable roof and a mixed roof.
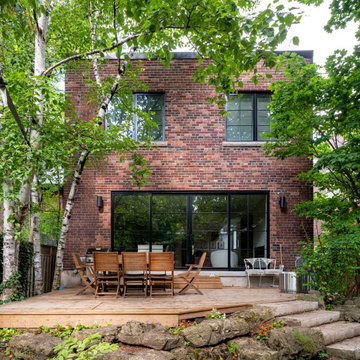
Transitional two-storey brick red house exterior in Toronto with a flat roof, a mixed roof and a black roof.
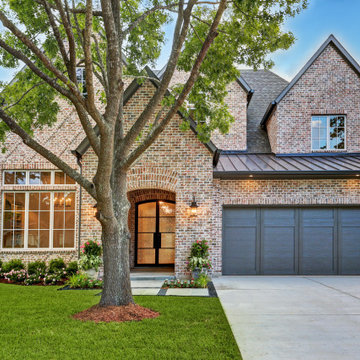
Design ideas for a large two-storey brick red house exterior in Houston with a hip roof, a mixed roof and a brown roof.

Maintaining the original brick and wrought iron gate, covered entry patio and parapet massing at the 1st floor, the addition strived to carry forward the Craftsman character by blurring the line between old and new through material choice, complex gable design, accent roofs and window treatment.
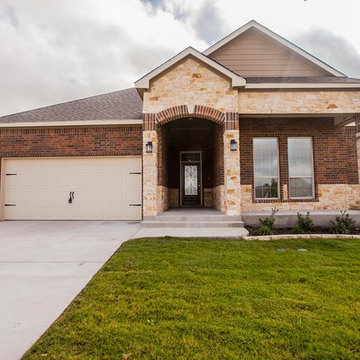
Photo of a mid-sized transitional one-storey brick red house exterior in Austin with a hip roof and a mixed roof.
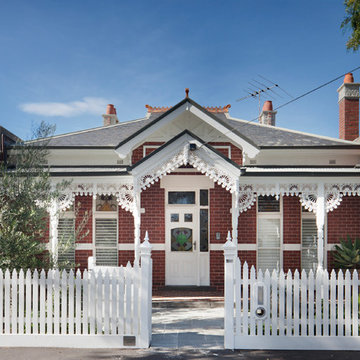
The front facade and fence were heritage protected, so we painted them the best of the approved colours, and Kate Seddon was engaged to do the beautiful garden
Photographer: Shannon McGrath
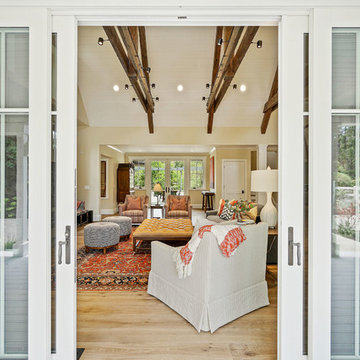
Farmhouse in Barn Red and gorgeous landscaping by CK Landscape. Lune Lake Stone fireplace, White Oak floors, Farrow & Ball Matchstick walls, circa lighting,Hickory Chair, Verellen, Charles Stewart, Conrad Shades, Town & Country Fireplace
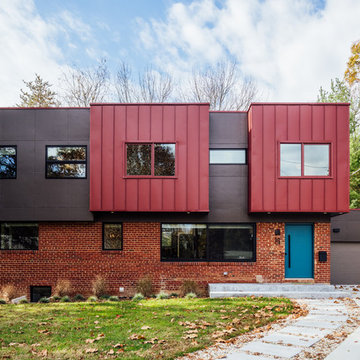
Tod Connell
todconnellphotography.com
cell 703.472.9472
This is an example of a mid-sized modern two-storey red house exterior in DC Metro with metal siding, a flat roof and a mixed roof.
This is an example of a mid-sized modern two-storey red house exterior in DC Metro with metal siding, a flat roof and a mixed roof.
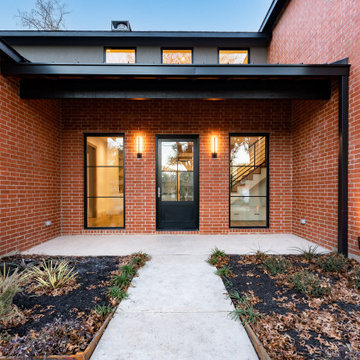
Photo of a large modern two-storey stucco red house exterior in Dallas with a gable roof, a mixed roof and a black roof.
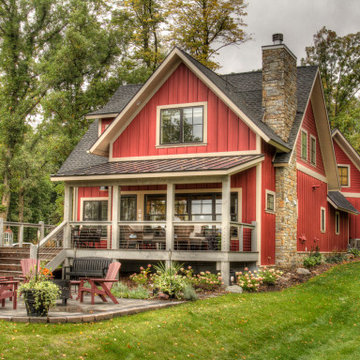
Large country three-storey red house exterior in Minneapolis with mixed siding, a gable roof and a mixed roof.
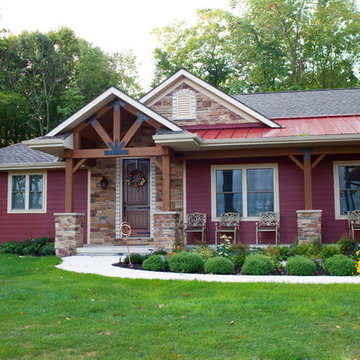
This is an example of a one-storey red house exterior in Other with vinyl siding, a hip roof and a mixed roof.
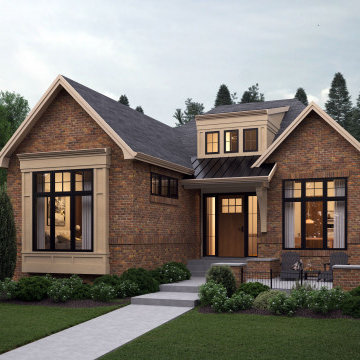
Inspiration for a mid-sized traditional one-storey brick red house exterior in Calgary with a gable roof and a mixed roof.
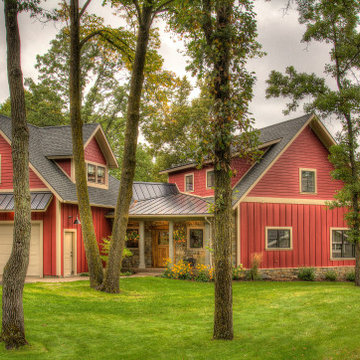
Inspiration for a country two-storey red house exterior in Minneapolis with mixed siding, a gable roof and a mixed roof.
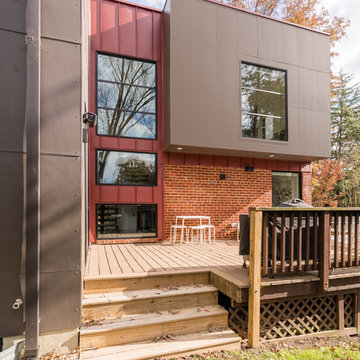
Tod Connell
todconnellphotography.com
cell 703.472.9472
Mid-sized modern two-storey red house exterior in DC Metro with mixed siding, a flat roof and a mixed roof.
Mid-sized modern two-storey red house exterior in DC Metro with mixed siding, a flat roof and a mixed roof.
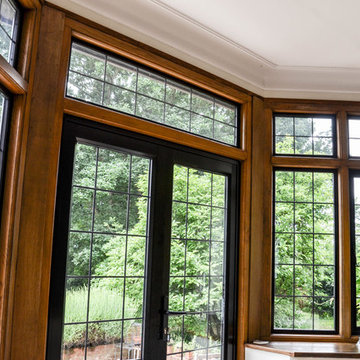
A fantastic joinery project for a large country home in Wiltshire. View of the french door with iron and lead windows.
In total, we were asked to create a total of thirty solid Oak casement frames and sills, two double solid timber garage doors, two standard sized solid timber doors, two solid Oak split stable doors with window panels, three solid Oak double glazed french arched double patio doors, two cross lapped jointed vanity units and an enormous bay window housing a pair of double doors.
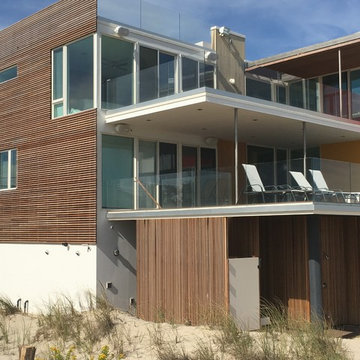
Photo of a large modern three-storey red house exterior in New York with mixed siding, a flat roof and a mixed roof.
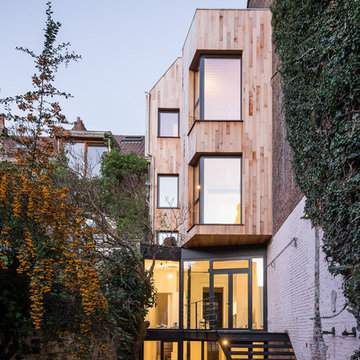
Utku Pekli
Inspiration for an expansive contemporary three-storey brick red townhouse exterior in Brussels with a mixed roof and a gable roof.
Inspiration for an expansive contemporary three-storey brick red townhouse exterior in Brussels with a mixed roof and a gable roof.

Located in the Surrey countryside is this classically styled orangery. Belonging to a client who sought our advice on how they can create an elegant living space, connected to the kitchen. The perfect room for informal entertaining, listen and play music, or read a book and enjoy a peaceful weekend.
Previously the home wasn’t very generous on available living space and the flow between rooms was less than ideal; A single lounge to the south side of the property that was a short walk from the kitchen, located on the opposite side of the home.
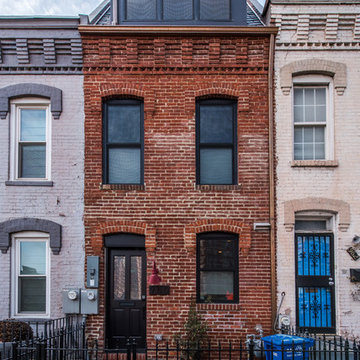
The front of the row house with the bump up.
A complete restoration and addition bump up to this row house in Washington, DC. has left it simply gorgeous. When we started there were studs and sub floors. This is a project that we're delighted with the turnout.
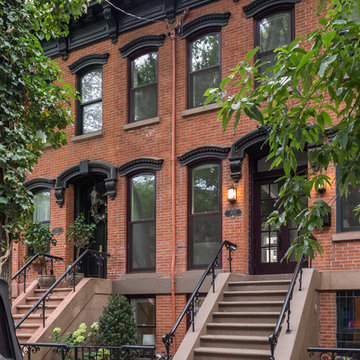
A stunning and quaint home just a stone's throw from Hamilton Park sits in a beautiful Historic District in Jersey City.
Inspiration for a mid-sized transitional three-storey brick red townhouse exterior in New York with a flat roof and a mixed roof.
Inspiration for a mid-sized transitional three-storey brick red townhouse exterior in New York with a flat roof and a mixed roof.
Red Exterior Design Ideas with a Mixed Roof
1