Red Exterior Design Ideas with a White Roof
Refine by:
Budget
Sort by:Popular Today
1 - 17 of 17 photos
Item 1 of 3
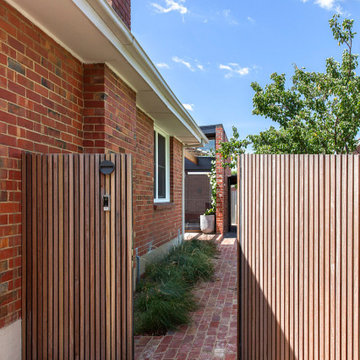
Recycled brick new addition
Mid-sized contemporary one-storey brick red house exterior in Melbourne with a flat roof, a metal roof and a white roof.
Mid-sized contemporary one-storey brick red house exterior in Melbourne with a flat roof, a metal roof and a white roof.
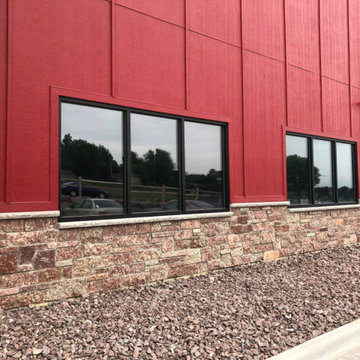
This beautiful red exterior showcases the Quarry Mill's Cherrywood natural thin stone veneer as wainscoting. Cherrywood is a dimensional cut or sawed height natural stone veneer. This natural thin veneer is known for its unique and vibrant colors. From a distance, the finished wall will have a deep red or lavender tone, but upon closer inspection, the whites and greens shine through. This type of color variation can only be achieved with natural stone; it comes from the mineral concentration within the ground where Cherrywood is quarried. Cherrywood has a tumbled finish giving it an old and weathered feel that is soft to the touch.
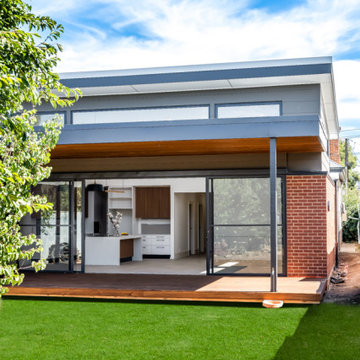
Ultra modern extension to a traditional villa. Raked ceiling, extremely large sliding door, large deck, timber lined ceiling, red brick walls, high level windows
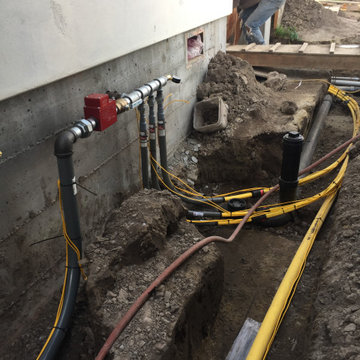
under construction, utilities
Design ideas for a large mediterranean two-storey brick red house exterior in Other with a shed roof, a mixed roof and a white roof.
Design ideas for a large mediterranean two-storey brick red house exterior in Other with a shed roof, a mixed roof and a white roof.
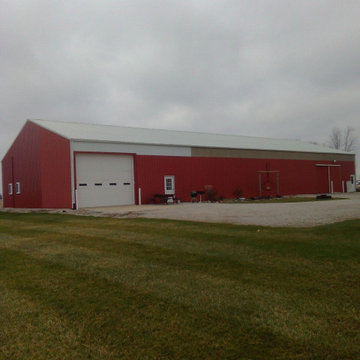
This is an example of a red exterior in Other with a gable roof, a metal roof and a white roof.
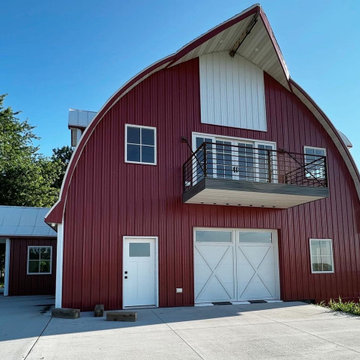
Inspiration for a large country red house exterior in Other with four or more storeys, mixed siding, a gable roof, a mixed roof and a white roof.
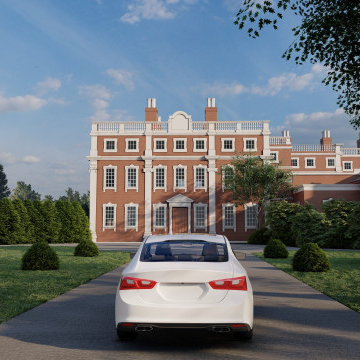
The Amazing Resort by Yantram 3D Walkthrough Studio is an extraordinary project that will showcase our company’s ability to create stunning 3D architectural visualizations. This fully-interactive 3D walkthrough will take potential clients on a tour of the resort, starting from the lobby and moving through to the guest rooms, restaurants, and other public areas. potential clients will be able to see firsthand what it would be like to stay at The Amazing Resort.
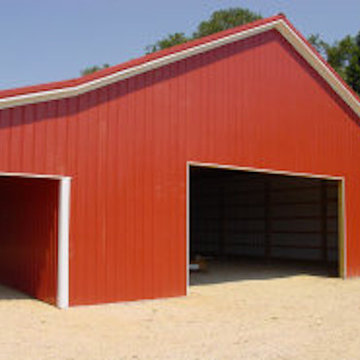
Large barn with metal siding and metal roofing
Photo of a large traditional one-storey red exterior in Charlotte with metal siding, a gable roof, a metal roof and a white roof.
Photo of a large traditional one-storey red exterior in Charlotte with metal siding, a gable roof, a metal roof and a white roof.
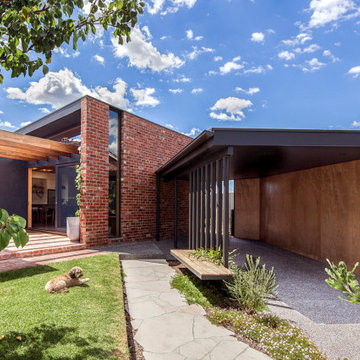
Recycled brick new addition
Photo of a mid-sized contemporary one-storey brick red house exterior in Melbourne with a flat roof, a metal roof and a white roof.
Photo of a mid-sized contemporary one-storey brick red house exterior in Melbourne with a flat roof, a metal roof and a white roof.
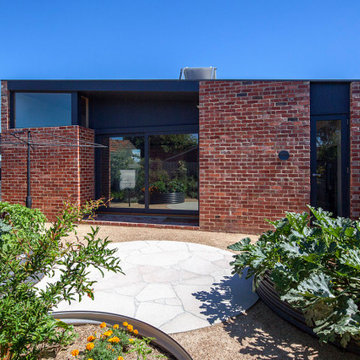
Recycled brick new addition
This is an example of a mid-sized contemporary one-storey brick red house exterior in Melbourne with a flat roof, a metal roof and a white roof.
This is an example of a mid-sized contemporary one-storey brick red house exterior in Melbourne with a flat roof, a metal roof and a white roof.
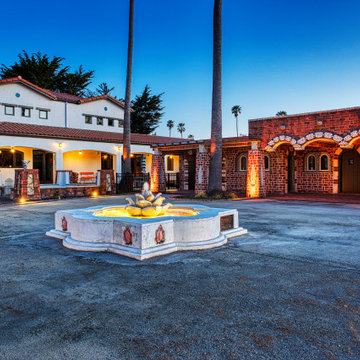
This is the historic building built by Kenneth Kitchen in the early-mid 1900s. We fully restored the exterior facade, and restored the entire building, complete with a new roof, solar panels, a new bathroom, electrical, and windows and doors.
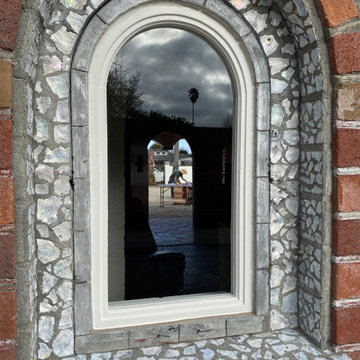
This is the historic building built by Kenneth Kitchen in the early-mid 1900s. We fully restored the exterior facade, and restored the entire building, complete with a new roof, solar panels, a new bathroom, electrical, and windows and doors.
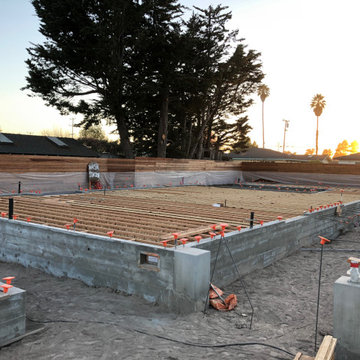
under construction
Design ideas for a large mediterranean two-storey brick red house exterior in Other with a shed roof, a mixed roof and a white roof.
Design ideas for a large mediterranean two-storey brick red house exterior in Other with a shed roof, a mixed roof and a white roof.
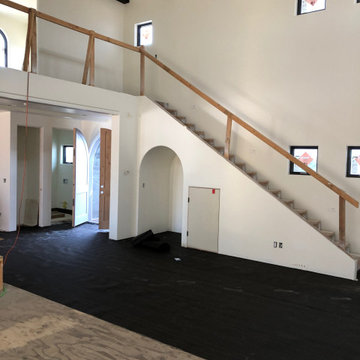
under construction
Large mediterranean two-storey brick red house exterior in Other with a shed roof, a mixed roof and a white roof.
Large mediterranean two-storey brick red house exterior in Other with a shed roof, a mixed roof and a white roof.
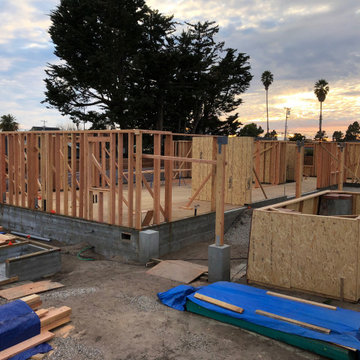
under construction
This is an example of a large mediterranean two-storey brick red house exterior in Other with a shed roof, a mixed roof and a white roof.
This is an example of a large mediterranean two-storey brick red house exterior in Other with a shed roof, a mixed roof and a white roof.
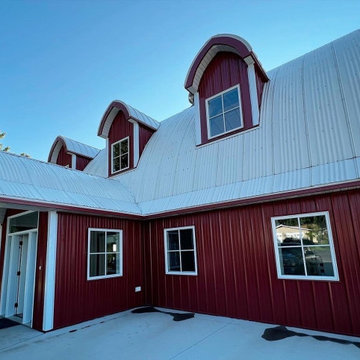
Photo of a large country red house exterior in Other with four or more storeys, mixed siding, a gable roof, a mixed roof and a white roof.
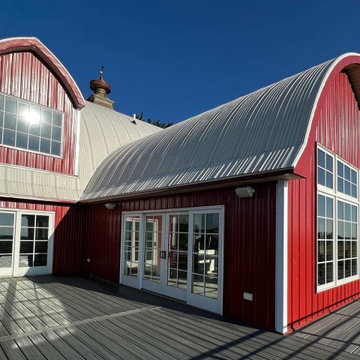
This is an example of a large country red house exterior in Other with four or more storeys, mixed siding, a gable roof, a mixed roof and a white roof.
Red Exterior Design Ideas with a White Roof
1