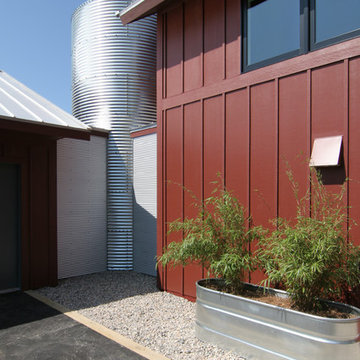Red Exterior Design Ideas with Mixed Siding
Refine by:
Budget
Sort by:Popular Today
1 - 20 of 1,360 photos
Item 1 of 3
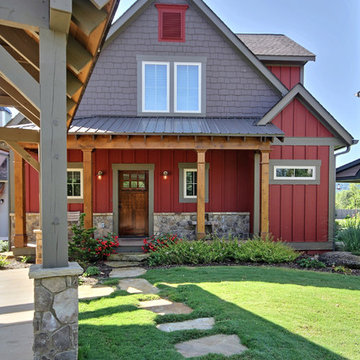
Kurtis Miller - KM Pics
Inspiration for a mid-sized country two-storey red house exterior in Atlanta with mixed siding, a gable roof, a shingle roof, board and batten siding and shingle siding.
Inspiration for a mid-sized country two-storey red house exterior in Atlanta with mixed siding, a gable roof, a shingle roof, board and batten siding and shingle siding.
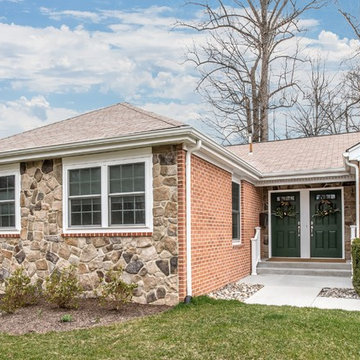
Design ideas for a small traditional one-storey red exterior in DC Metro with mixed siding, a hip roof and a shingle roof.
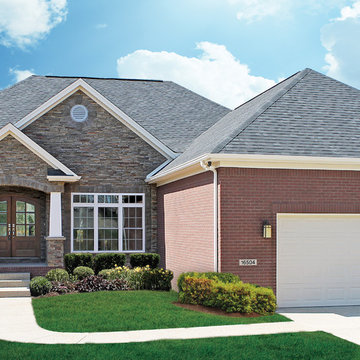
Jagoe Homes, Inc. Project: The Enclave at Glen Lakes Home. Location: Louisville, Kentucky. Site Number: EGL 40.
This is an example of a large arts and crafts one-storey red house exterior in Louisville with mixed siding, a hip roof and a shingle roof.
This is an example of a large arts and crafts one-storey red house exterior in Louisville with mixed siding, a hip roof and a shingle roof.
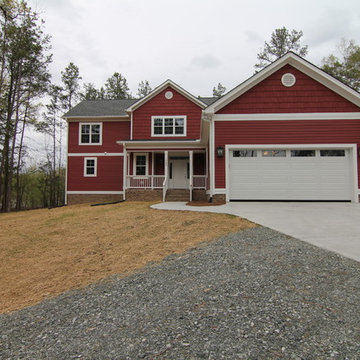
Red house exterior with white front door and garage. Raleigh Custom Homes by Stanton Homes.
Inspiration for a large country two-storey red exterior in Raleigh with mixed siding and a gable roof.
Inspiration for a large country two-storey red exterior in Raleigh with mixed siding and a gable roof.
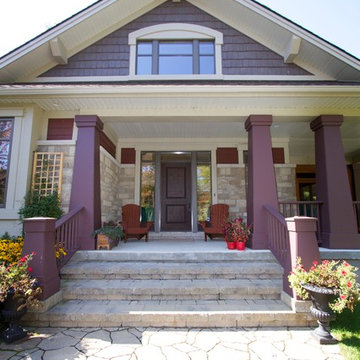
Design ideas for a mid-sized arts and crafts two-storey red exterior in Ottawa with mixed siding and a gable roof.
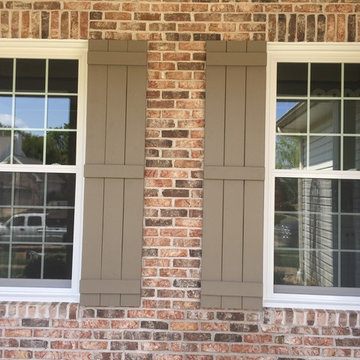
Design ideas for a large traditional two-storey red house exterior in St Louis with mixed siding, a gable roof and a shingle roof.
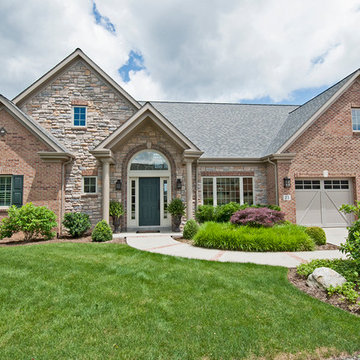
Photo of a large traditional two-storey red house exterior in Other with mixed siding, a gable roof and a shingle roof.
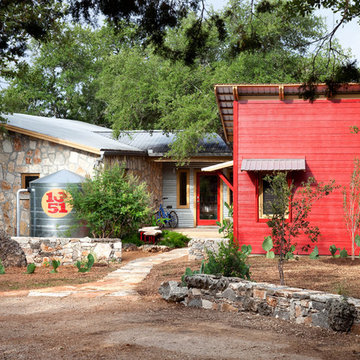
Photo of a small country one-storey red exterior in Austin with mixed siding and a shed roof.
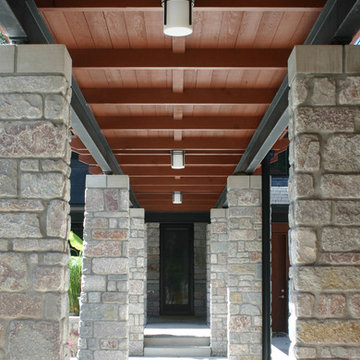
Designed for a family with four younger children, it was important that the house feel comfortable, open, and that family activities be encouraged. The study is directly accessible and visible to the family room in order that these would not be isolated from one another.
Primary living areas and decks are oriented to the south, opening the spacious interior to views of the yard and wooded flood plain beyond. Southern exposure provides ample internal light, shaded by trees and deep overhangs; electronically controlled shades block low afternoon sun. Clerestory glazing offers light above the second floor hall serving the bedrooms and upper foyer. Stone and various woods are utilized throughout the exterior and interior providing continuity and a unified natural setting.
A swimming pool, second garage and courtyard are located to the east and out of the primary view, but with convenient access to the screened porch and kitchen.
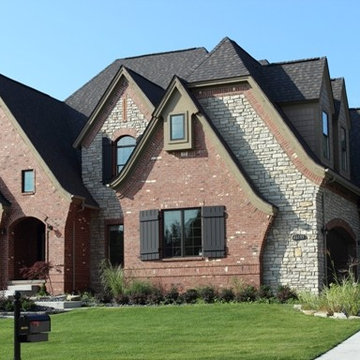
This is an example of a mid-sized traditional two-storey red house exterior in Detroit with mixed siding, a hip roof and a shingle roof.
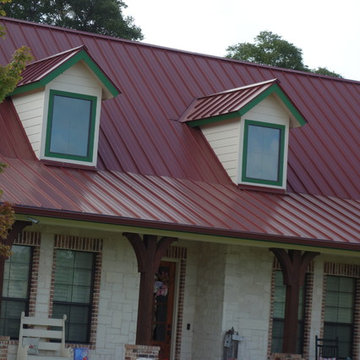
Photo of a large country two-storey red house exterior in Dallas with mixed siding, a gable roof and a metal roof.
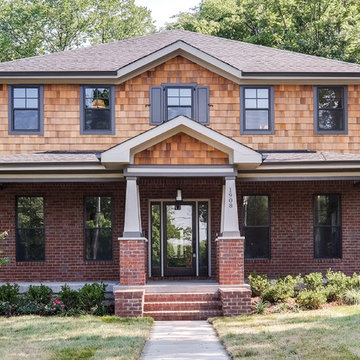
Showcase Photographers
Large traditional two-storey red exterior in Nashville with mixed siding.
Large traditional two-storey red exterior in Nashville with mixed siding.
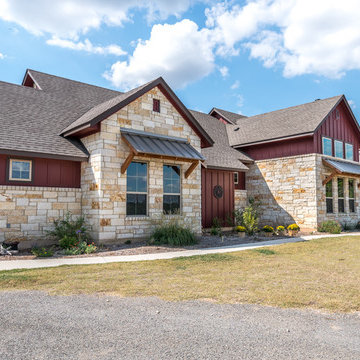
Photo of a large country one-storey red exterior in Austin with mixed siding and a gable roof.
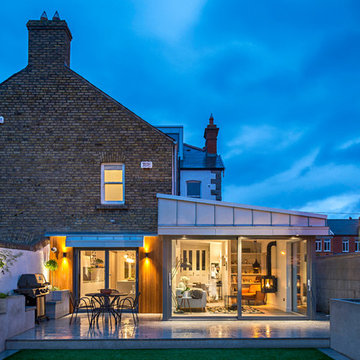
Gareth Byrne Photography
Inspiration for a large contemporary two-storey red exterior in Dublin with mixed siding and a shed roof.
Inspiration for a large contemporary two-storey red exterior in Dublin with mixed siding and a shed roof.
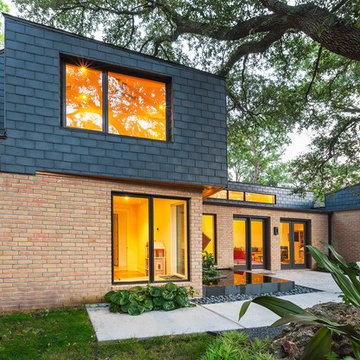
We modernized and opened up the home with a lot of windows. This brightened the spaces inside and helped to open up the house.
Photo: Ryan Farnau
Inspiration for a large contemporary two-storey red house exterior in Houston with mixed siding and a flat roof.
Inspiration for a large contemporary two-storey red house exterior in Houston with mixed siding and a flat roof.
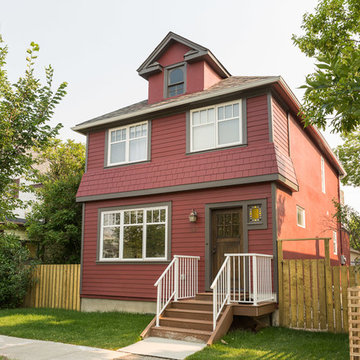
Mid-sized country two-storey red house exterior in Calgary with mixed siding, a hip roof and a shingle roof.
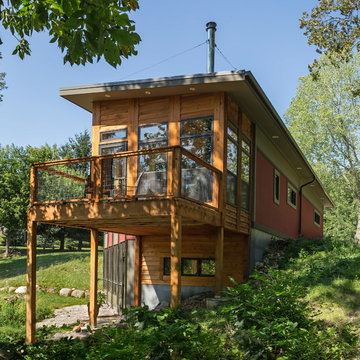
Edmunds Studios Photography.
A view of the elevated 3-season room.
This is an example of a small contemporary two-storey red house exterior in Milwaukee with mixed siding and a shed roof.
This is an example of a small contemporary two-storey red house exterior in Milwaukee with mixed siding and a shed roof.
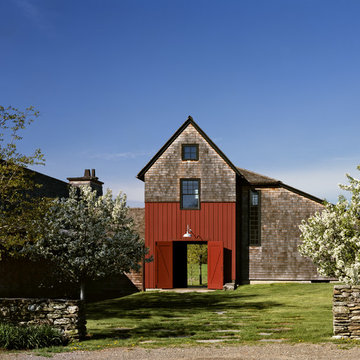
A view from the driveway highlighting the stone wall, crabapple trees and the entrance to the new farm.
Photo Credit: Robert Benson
Inspiration for a large country two-storey red exterior in Boston with mixed siding.
Inspiration for a large country two-storey red exterior in Boston with mixed siding.
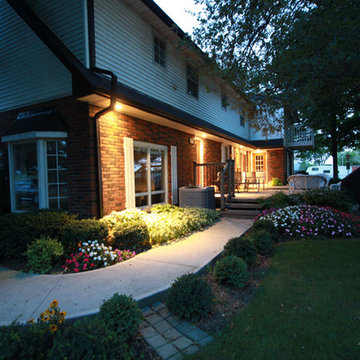
Photo of a large traditional two-storey red house exterior in Toronto with mixed siding, a gable roof and a shingle roof.
Red Exterior Design Ideas with Mixed Siding
1
