Red Formal Living Room Design Photos

This is the model unit for modern live-work lofts. The loft features 23 foot high ceilings, a spiral staircase, and an open bedroom mezzanine.
Photo of a mid-sized industrial formal enclosed living room in Portland with grey walls, concrete floors, a standard fireplace, grey floor, no tv and a metal fireplace surround.
Photo of a mid-sized industrial formal enclosed living room in Portland with grey walls, concrete floors, a standard fireplace, grey floor, no tv and a metal fireplace surround.
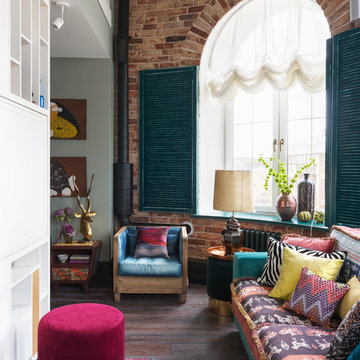
Inspiration for an eclectic formal enclosed living room in Moscow with brown walls, dark hardwood floors and brown floor.
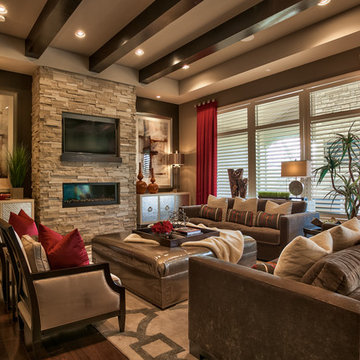
Interior Design by Michele Hybner and Shawn Falcone. Photos by Amoura Productions
This is an example of a transitional formal open concept living room in Omaha with brown walls, dark hardwood floors, a ribbon fireplace, a stone fireplace surround, a wall-mounted tv and brown floor.
This is an example of a transitional formal open concept living room in Omaha with brown walls, dark hardwood floors, a ribbon fireplace, a stone fireplace surround, a wall-mounted tv and brown floor.
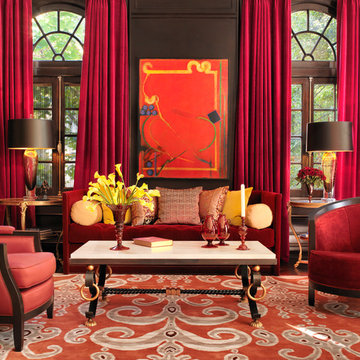
Alise O'Brien
Design ideas for a traditional formal living room in St Louis with brown walls.
Design ideas for a traditional formal living room in St Louis with brown walls.
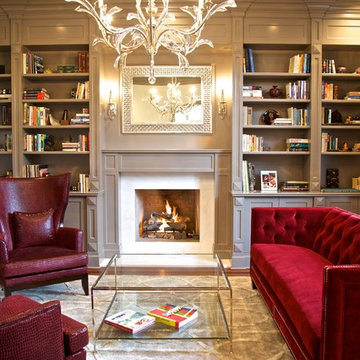
Design ideas for a traditional formal living room in New York with grey walls, medium hardwood floors and a standard fireplace.
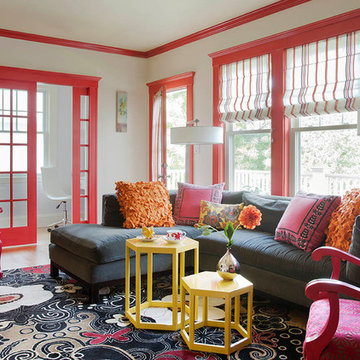
Heidi Pribell Interiors puts a fresh twist on classic design serving the major Boston metro area. By blending grandeur with bohemian flair, Heidi creates inviting interiors with an elegant and sophisticated appeal. Confident in mixing eras, style and color, she brings her expertise and love of antiques, art and objects to every project.
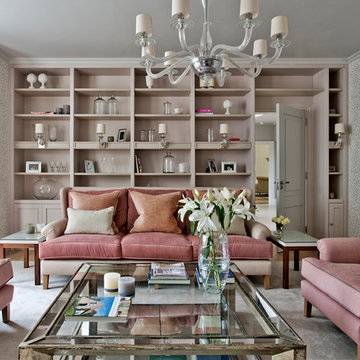
Polly Eltes
Inspiration for a large contemporary formal enclosed living room in Gloucestershire with multi-coloured walls.
Inspiration for a large contemporary formal enclosed living room in Gloucestershire with multi-coloured walls.
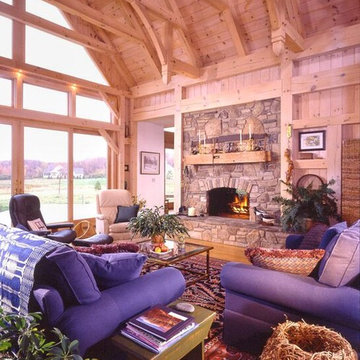
Inspiration for a large traditional formal open concept living room in Other with brown walls, medium hardwood floors, a standard fireplace, a stone fireplace surround and brown floor.
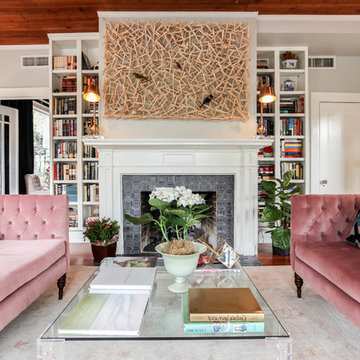
Sarah Natsumi Moore
Transitional formal living room in Austin with grey walls, a standard fireplace and a wood fireplace surround.
Transitional formal living room in Austin with grey walls, a standard fireplace and a wood fireplace surround.
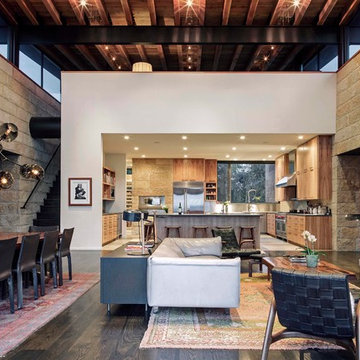
Photography by Scott Benedict
Mid-sized contemporary formal open concept living room in Austin with dark hardwood floors, a stone fireplace surround, white walls, a standard fireplace and a wall-mounted tv.
Mid-sized contemporary formal open concept living room in Austin with dark hardwood floors, a stone fireplace surround, white walls, a standard fireplace and a wall-mounted tv.
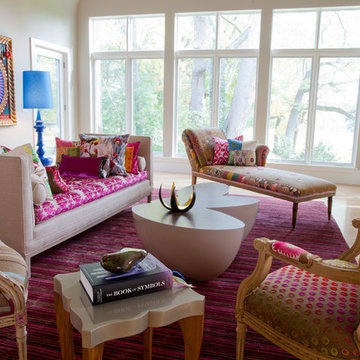
Mid-sized contemporary formal enclosed living room in Miami with beige walls, light hardwood floors and no tv.
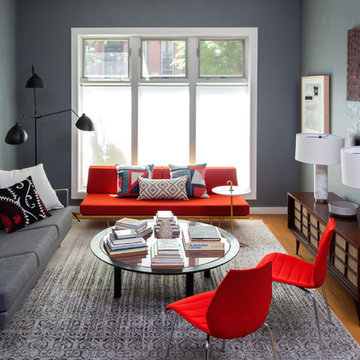
This is an example of a contemporary formal enclosed living room in New York with grey walls and medium hardwood floors.

This home was redesigned to reflect the homeowners' personalities through intentional and bold design choices, resulting in a visually appealing and powerfully expressive environment.
Elegance meets vibrancy in this living room design, featuring a soothing neutral palette and a gracefully curved sofa. Two striking orange chairs provide a bold pop of color, while a captivating fireplace and exquisite artwork add a touch of sophistication to this harmonious space.
---Project by Wiles Design Group. Their Cedar Rapids-based design studio serves the entire Midwest, including Iowa City, Dubuque, Davenport, and Waterloo, as well as North Missouri and St. Louis.
For more about Wiles Design Group, see here: https://wilesdesigngroup.com/
To learn more about this project, see here: https://wilesdesigngroup.com/cedar-rapids-bold-home-transformation
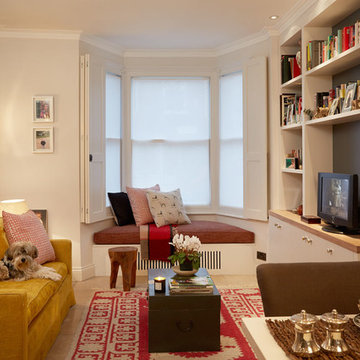
This is an example of a transitional formal enclosed living room in London with white walls and a freestanding tv.
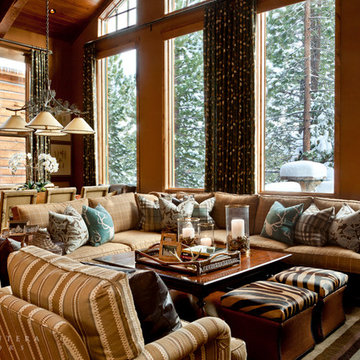
Inspiration for a country formal living room in Orange County with brown walls and medium hardwood floors.
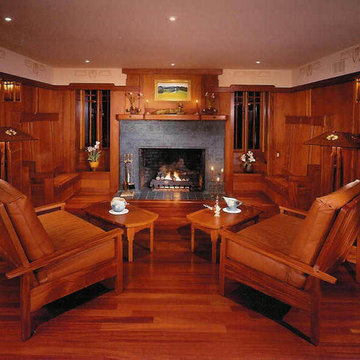
Craftsman style furniture was designed and built custom for this project.
Inspiration for a mid-sized arts and crafts formal enclosed living room in Los Angeles with brown walls, dark hardwood floors, a standard fireplace, no tv, a tile fireplace surround and brown floor.
Inspiration for a mid-sized arts and crafts formal enclosed living room in Los Angeles with brown walls, dark hardwood floors, a standard fireplace, no tv, a tile fireplace surround and brown floor.
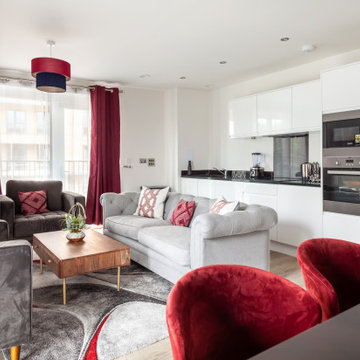
Open plan dining space, featuring a formal dining table in a dark wood, with brass detailing.
Grey Chesterfield sofa with a mixture of scatter cushions.
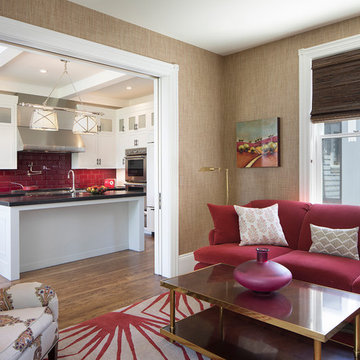
Paul Dyer
Photo of a mid-sized traditional formal enclosed living room in San Francisco with white walls, dark hardwood floors, a standard fireplace, a stone fireplace surround, no tv and brown floor.
Photo of a mid-sized traditional formal enclosed living room in San Francisco with white walls, dark hardwood floors, a standard fireplace, a stone fireplace surround, no tv and brown floor.
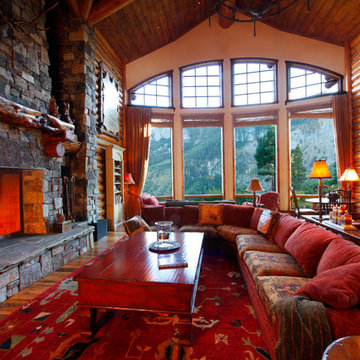
Brad Miller Photography
Photo of a large traditional formal open concept living room in Other with brown walls, light hardwood floors, a standard fireplace, a stone fireplace surround, no tv and brown floor.
Photo of a large traditional formal open concept living room in Other with brown walls, light hardwood floors, a standard fireplace, a stone fireplace surround, no tv and brown floor.
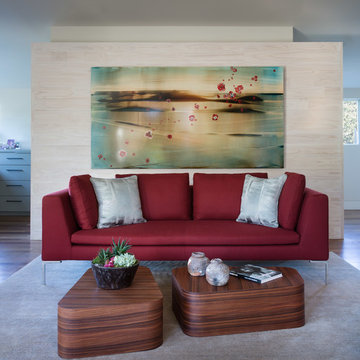
The main seating area in the living room pops a red modern classic sofa complimented by a custom Roi James painting. Custom stone tables can be re-arranged to fit entertaining and relaxing. Photo by Whit Preston.
Red Formal Living Room Design Photos
1