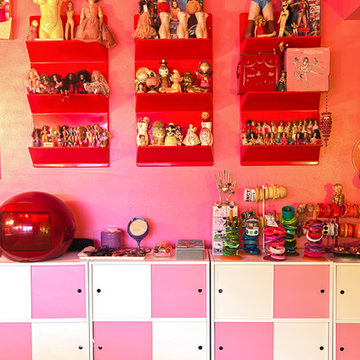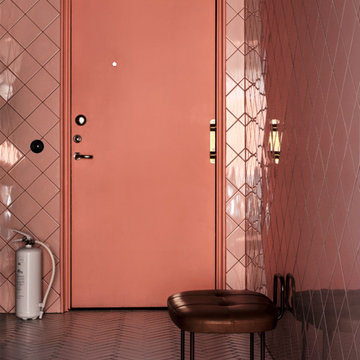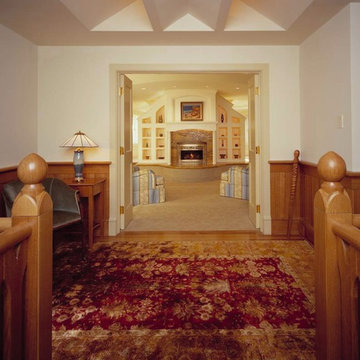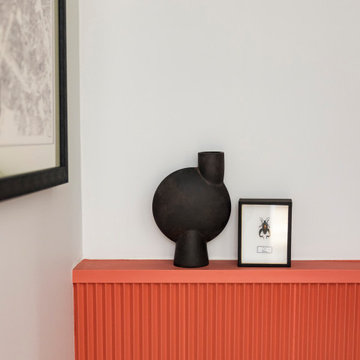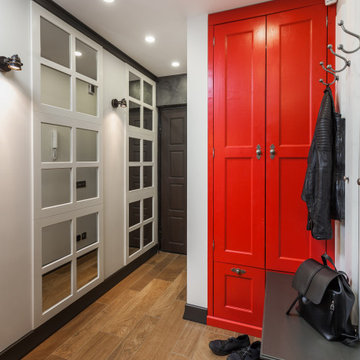Red Hallway Design Ideas
Refine by:
Budget
Sort by:Popular Today
141 - 160 of 2,552 photos
Item 1 of 2
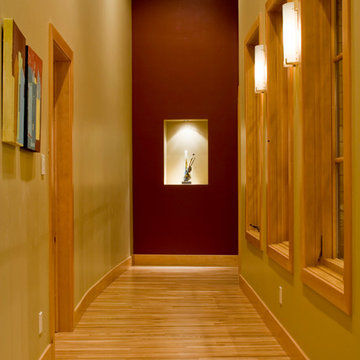
Universal design
Inspiration for a contemporary hallway in Albuquerque with light hardwood floors.
Inspiration for a contemporary hallway in Albuquerque with light hardwood floors.
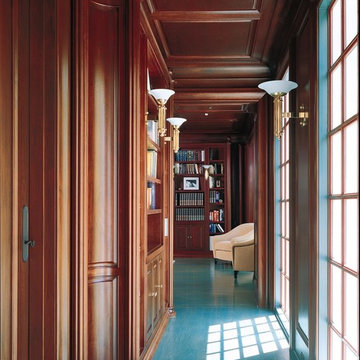
This cherry library has a classic design with post modern elements. Coffered ceiling panels add richness to the room. The pilasters are like clover leafs. The curved panel ends are striking.
Photo Rick Albert
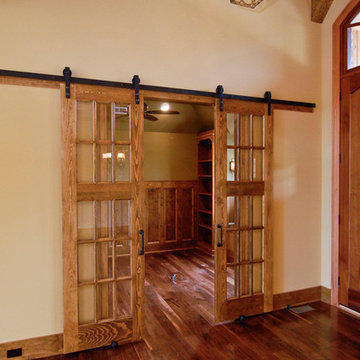
Craftsman style home built in the Upstate of South Carolina. Set on almost two acres, living outside and enjoying custom design living spaces is a must! Custom barn doors - an entry to the study.
Stephen Vitosky, photographer
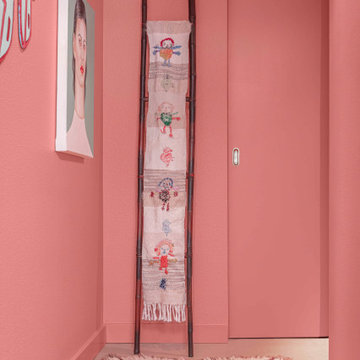
a hot color for a hallway leading to a guest bathroom
Inspiration for an eclectic hallway in Portland with pink walls.
Inspiration for an eclectic hallway in Portland with pink walls.
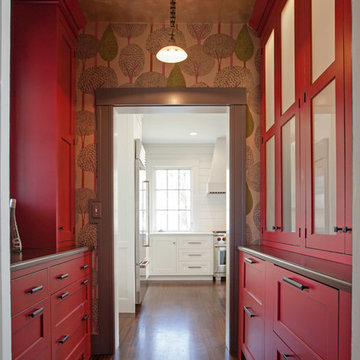
Design by Karen Swanson, New England Design Works. Custom cabinetry - white inset in kitchen / red inset in butler's pantry by Pennville Custom Cabinetry.
Photo credit: Evan WhiteEvan White
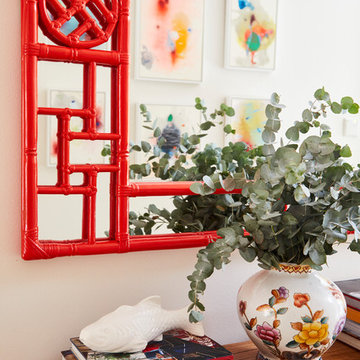
A beautiful custom coloured, red bamboo mirror sits atop a long timber console. Marisa Purcell artwork is reflected in the mirror.
Design ideas for an eclectic hallway in Sydney.
Design ideas for an eclectic hallway in Sydney.
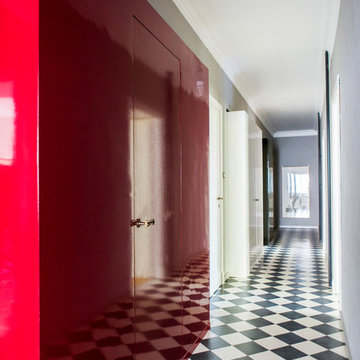
serena eller
Design ideas for an eclectic hallway in Rome with red walls and porcelain floors.
Design ideas for an eclectic hallway in Rome with red walls and porcelain floors.
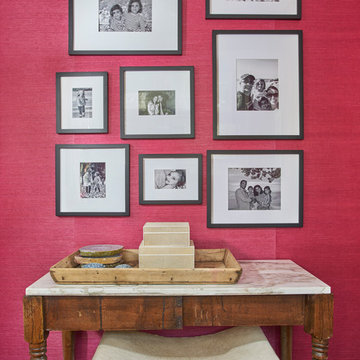
Photo of a mid-sized contemporary hallway with pink walls and dark hardwood floors.
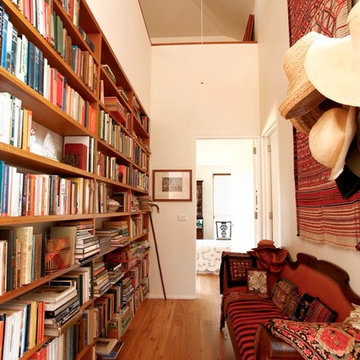
Braidwood House
This site on the outer edge of historic Braidwood is bounded to the south and east with the outer fringe of the town, opening to the meandering stone fringed creek to the north and Golf Course to the West.
The brief for this house was at first glance contradictory: to be sympathetic with the traditional country character of the site but also modern, open and filled with natural light.
To achieve this a simple two story volume under a single steep pitched roof is 'cut-back' with pergola's, veranda’s and voids to create sculptured, light filled spaces.
An angled wall cutting a wedge in the roof draws people into the entry where glimpses of the house beyond and above are revealed. The plan is simple with Living areas to the north in a central main room with high timber lined coffered ceilings and central window seats. The Kitchen takes advantage of the morning sun with bi-fold windows and French doors opening to a terrace.
The main bedroom, also on the east side, has an ensuite to the south with a frameless glass and miniorb shower recess on the inside of the angled entry wall.
The Living Areas, studies and verandas are to the west, orientated to the setting sun and views to the distant mountains. A loft above provides generous sleeping and play areas for the grandchildren.
The house is dug into the land sloping down to the creek, presenting a private facade to the town and reducing the impact of the building mass. This, together with the alignment of the plan with the contours, allows the Living areas to open to natural ground to the north and to sheltered and private courtyards to the sides and rear of the building.
As with many country homes the Carport and workshop is a separate pavilion to the side of the house.
Materials are simple and robust with walls of bagged brickwork throughout; concrete slab floors are battened and finished with hardwood T&G flooring and large section hardwood beams, posts and screens add to the warmth of the interior and exterior spaces.
Rain water is directed to a large underground rain water tank and solar power is collected with a solar hot water system and photo voltaic panels. Hydronic radiators and a slow combustion stove assist with heating, with natural cooling provided by cross ventilation and ceiling fans.
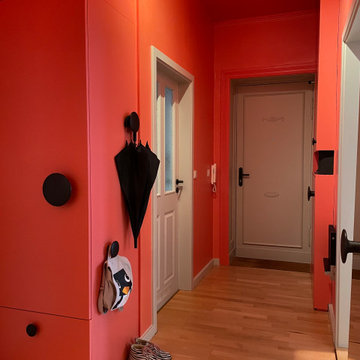
Inspiration for a mid-sized contemporary hallway in Berlin with pink walls, medium hardwood floors and brown floor.
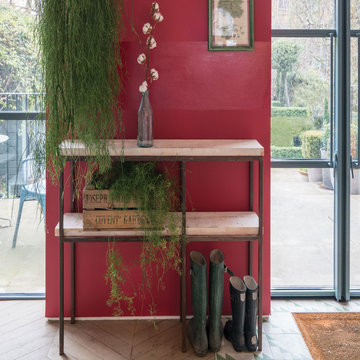
This hallway has been painted in Rectory Red No.217 Estate Emulsion with a stripe of Rectory Red No.217 Full Gloss.
Design ideas for a traditional hallway in Dorset.
Design ideas for a traditional hallway in Dorset.
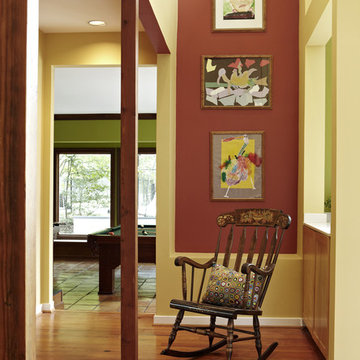
This is an example of a mid-sized eclectic hallway in DC Metro with red walls and medium hardwood floors.
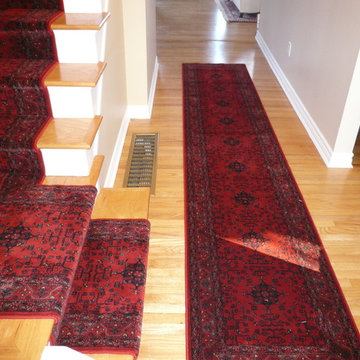
Pattern wool stair runner with matching hall runner.
Photo of a small traditional hallway in Ottawa with beige walls and light hardwood floors.
Photo of a small traditional hallway in Ottawa with beige walls and light hardwood floors.
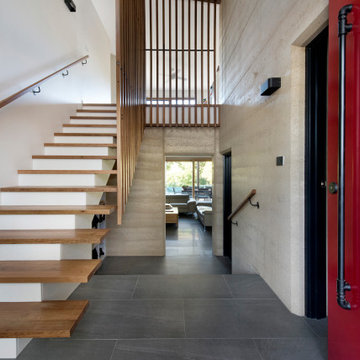
This is an example of a mid-sized contemporary hallway in Canberra - Queanbeyan with white walls, porcelain floors and grey floor.
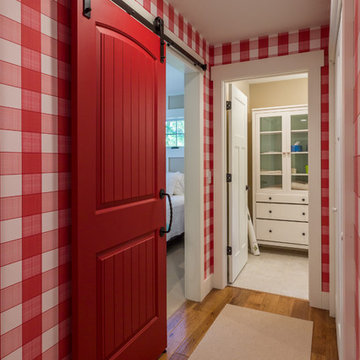
Dan J. Heid
This is an example of a beach style hallway in Minneapolis with medium hardwood floors.
This is an example of a beach style hallway in Minneapolis with medium hardwood floors.
Red Hallway Design Ideas
8
