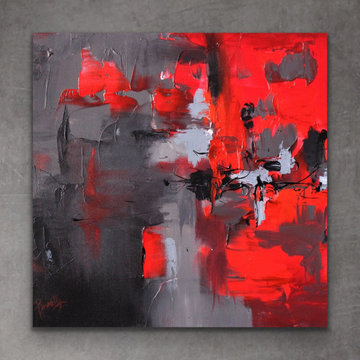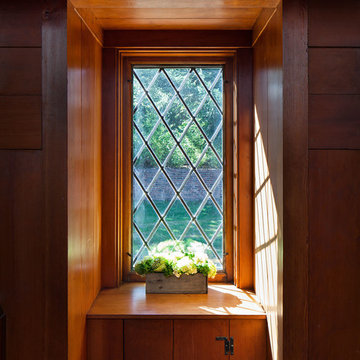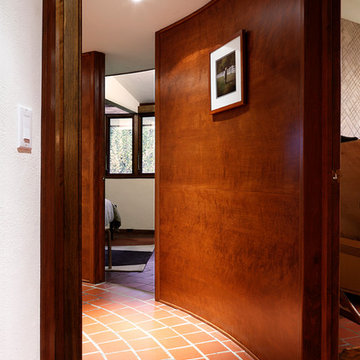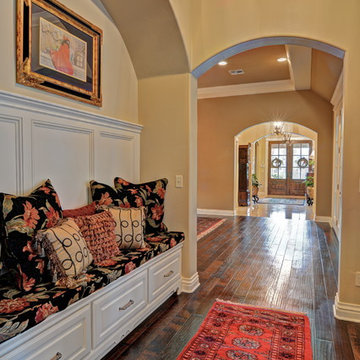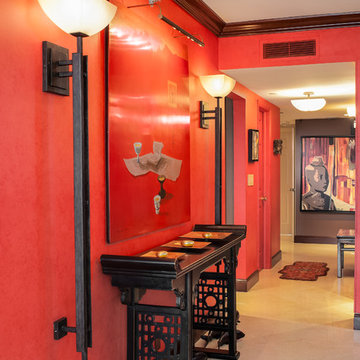Red Hallway Design Ideas
Refine by:
Budget
Sort by:Popular Today
81 - 100 of 2,549 photos
Item 1 of 2
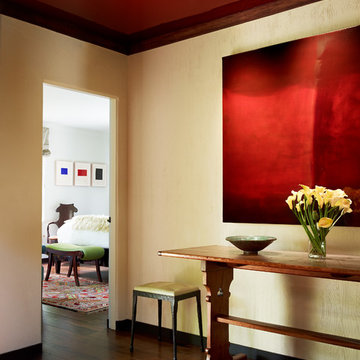
Breathing new life into old buildings always presents opportunities and juxtapositions never expected, as you look to understand how best to fold new ideas with old. Although in this case only a few walls moved, the entire house was rejuvenated with new finishes, lighting and furniture throughout. The enthusiastic approach to color and texture reflect the owner's passion for her calling as a contemporary abstract painter. (Photo by Joe Fletcher)
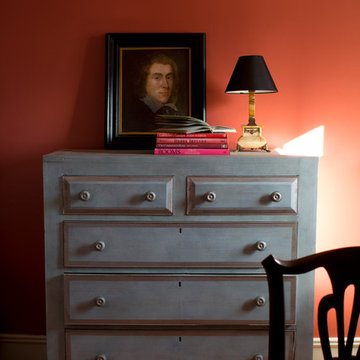
Walls: Smouldering Red 2007-10, Aura, Eggshell
A traditional red bedroom, with a pale blue rustic bureau and orange trellis rug.
This is an example of a traditional hallway in New York.
This is an example of a traditional hallway in New York.
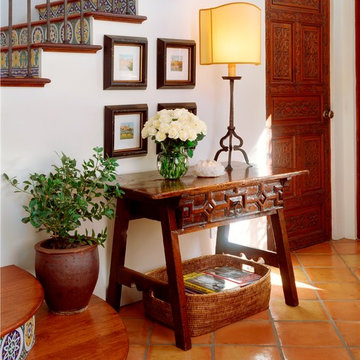
Design ideas for a mediterranean hallway in Phoenix with white walls, terra-cotta floors and orange floor.
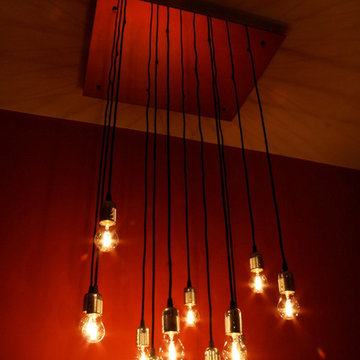
Bare bulb chandelier
This is an example of a contemporary hallway in London with red walls.
This is an example of a contemporary hallway in London with red walls.
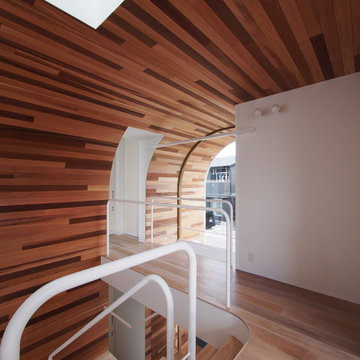
Photo by YIA
Photo of a contemporary hallway in Other with multi-coloured walls and medium hardwood floors.
Photo of a contemporary hallway in Other with multi-coloured walls and medium hardwood floors.
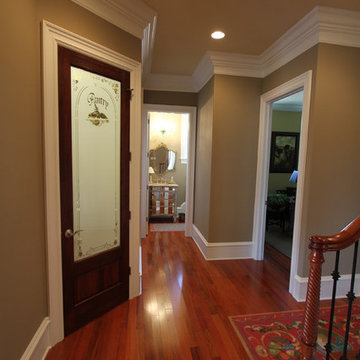
French Country style home in St James Plantation, Southport NC
Amy Tyndall Design LLC
Inspiration for a traditional hallway in Wilmington.
Inspiration for a traditional hallway in Wilmington.
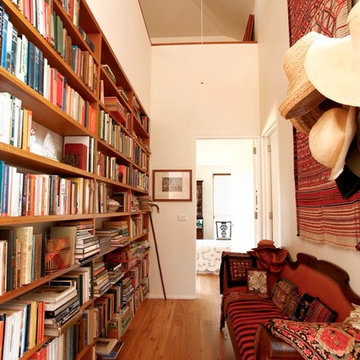
Braidwood House
This site on the outer edge of historic Braidwood is bounded to the south and east with the outer fringe of the town, opening to the meandering stone fringed creek to the north and Golf Course to the West.
The brief for this house was at first glance contradictory: to be sympathetic with the traditional country character of the site but also modern, open and filled with natural light.
To achieve this a simple two story volume under a single steep pitched roof is 'cut-back' with pergola's, veranda’s and voids to create sculptured, light filled spaces.
An angled wall cutting a wedge in the roof draws people into the entry where glimpses of the house beyond and above are revealed. The plan is simple with Living areas to the north in a central main room with high timber lined coffered ceilings and central window seats. The Kitchen takes advantage of the morning sun with bi-fold windows and French doors opening to a terrace.
The main bedroom, also on the east side, has an ensuite to the south with a frameless glass and miniorb shower recess on the inside of the angled entry wall.
The Living Areas, studies and verandas are to the west, orientated to the setting sun and views to the distant mountains. A loft above provides generous sleeping and play areas for the grandchildren.
The house is dug into the land sloping down to the creek, presenting a private facade to the town and reducing the impact of the building mass. This, together with the alignment of the plan with the contours, allows the Living areas to open to natural ground to the north and to sheltered and private courtyards to the sides and rear of the building.
As with many country homes the Carport and workshop is a separate pavilion to the side of the house.
Materials are simple and robust with walls of bagged brickwork throughout; concrete slab floors are battened and finished with hardwood T&G flooring and large section hardwood beams, posts and screens add to the warmth of the interior and exterior spaces.
Rain water is directed to a large underground rain water tank and solar power is collected with a solar hot water system and photo voltaic panels. Hydronic radiators and a slow combustion stove assist with heating, with natural cooling provided by cross ventilation and ceiling fans.
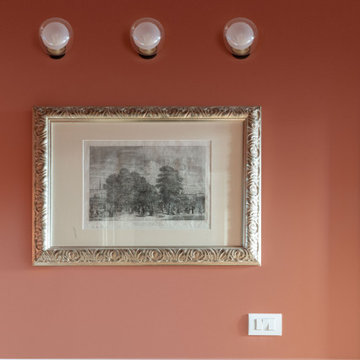
Photo of a traditional hallway in Milan with red walls, light hardwood floors, beige floor and decorative wall panelling.
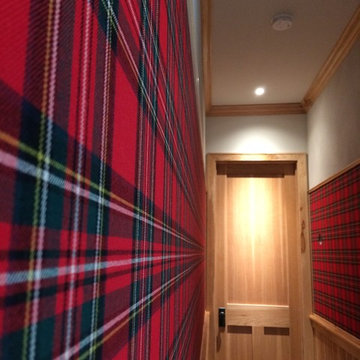
Red tartan fabric installed between the 2 moldings in this hallway. The pattern matches on both sides horizontally and vertically.
Wood panels below the chair rail.
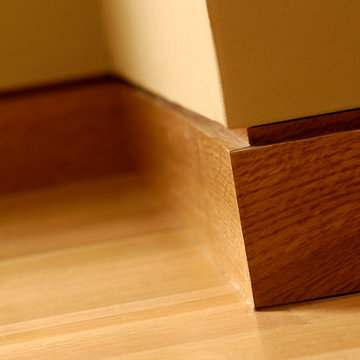
Photography by John Noltner & CWC
Photo of a small contemporary hallway in Minneapolis with beige walls and light hardwood floors.
Photo of a small contemporary hallway in Minneapolis with beige walls and light hardwood floors.
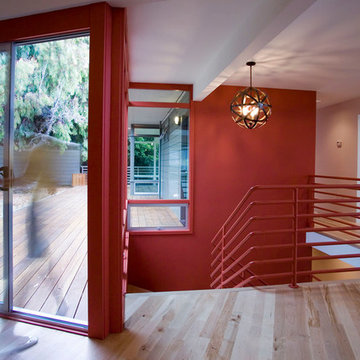
red accent wall brightens large hallway.
Photo of a contemporary hallway in San Francisco with red walls and light hardwood floors.
Photo of a contemporary hallway in San Francisco with red walls and light hardwood floors.
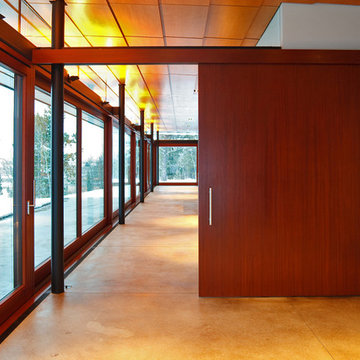
Within a spectacular landscape at the edge the forest and the Snake River plain, the design of this residence is governed by the presence of the mountains. A single glass wall unifies all rooms as part of, or opening onto, this view. This unification of interior/exterior exhibits the modern notion of interior space as a continuum of universal space. The culture of this house is its simple layout and its connection to the context through literal transparency, but also a nod to the timelessness of the mountain geology.
The contrast of materials defines the interior character. Durable, clapboard formed concrete extends inside under a ceiling of lapped alder wood panels that extend over the entry carport and generous overhang. A sliding mahogany wall activates to separate the master suite from public spaces.
A.I.A. Wyoming Chapter Design Award of Merit 2011
A.I.A. Western Mountain Region Design Award of Merit 2010
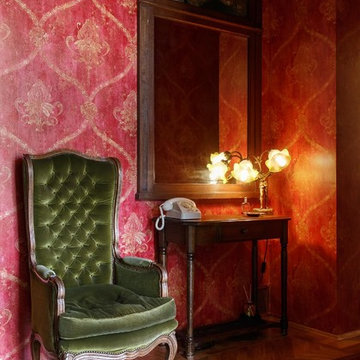
Дизайнер Алена Сковородникова
Фотограф Сергей Красюк
This is an example of a mid-sized midcentury hallway in Moscow with red walls, medium hardwood floors and beige floor.
This is an example of a mid-sized midcentury hallway in Moscow with red walls, medium hardwood floors and beige floor.
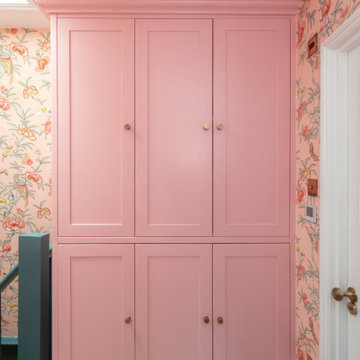
Bespoke fitted cupboard to provide additional storage in a narrow landing space.
Inspiration for a modern hallway in London.
Inspiration for a modern hallway in London.
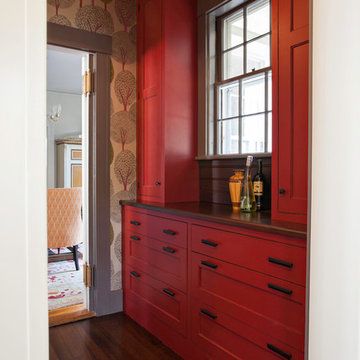
Design by Karen Swanson, New England Design Works. Custom cabinetry - white inset in kitchen / red inset in butler's pantry by Pennville Custom Cabinetry.
Photo credit: Evan WhiteEvan White
Red Hallway Design Ideas
5
