Red Hallway Design Ideas
Refine by:
Budget
Sort by:Popular Today
1 - 20 of 62 photos
Item 1 of 3
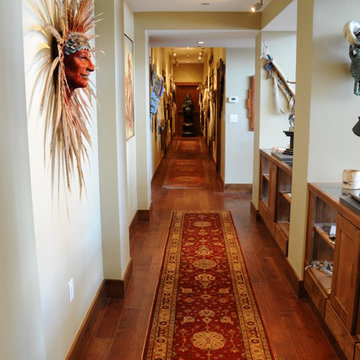
This shelving unit was custom designed around the Native American artwork.
Photo of a mid-sized hallway in Denver with beige walls and medium hardwood floors.
Photo of a mid-sized hallway in Denver with beige walls and medium hardwood floors.
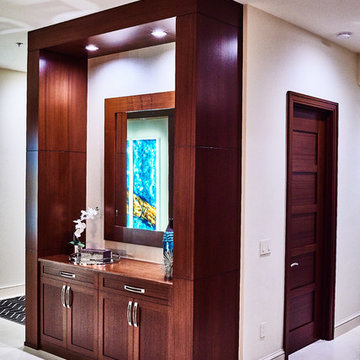
**American Property Awards Winner**
This 6k sqft waterfront condominium was completely gutted and renovated with a keen eye for detail.
We added exquisite mahogany millwork that exudes warmth and character while elevating the space with depth and dimension.
The kitchen and bathroom renovations were executed with exceptional craftsmanship and an unwavering commitment to quality. Every detail was carefully considered, and only the finest materials were used, resulting in stunning show-stopping spaces.
Nautical elements were added with stunning glass accessories that mimic sea glass treasures, complementing the home's stunning water views. The carefully curated furnishings were chosen for comfort and sophistication.
RaRah Photo
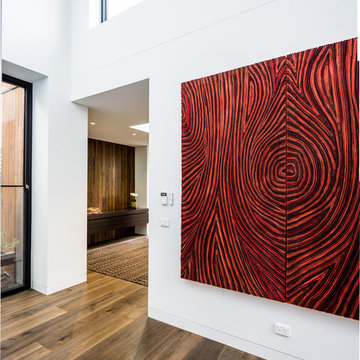
Feature hallway / gallery in our caulfield project
Photo of a large contemporary hallway in Melbourne with white walls and dark hardwood floors.
Photo of a large contemporary hallway in Melbourne with white walls and dark hardwood floors.
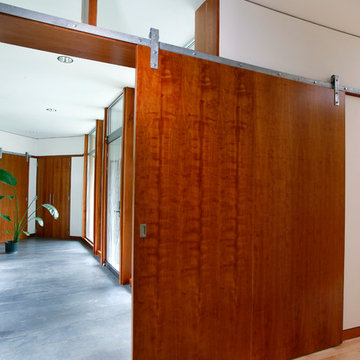
Cherry veneer barn doors roll on a curved track that follows the 90 degree arc of the home. Designed by Architect Philetus Holt III, HMR Architects and built by Lasley Construction.
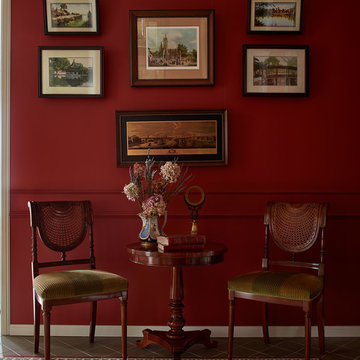
Сергей Ананьев , стилист Наталья Онуфрейчук
Inspiration for a mid-sized traditional hallway in Moscow with red walls, ceramic floors and multi-coloured floor.
Inspiration for a mid-sized traditional hallway in Moscow with red walls, ceramic floors and multi-coloured floor.
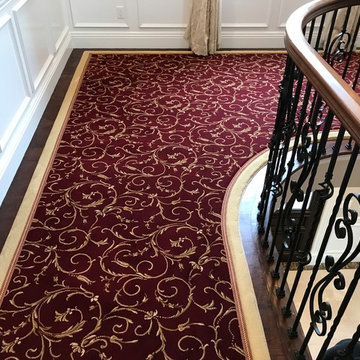
This is a custom carpet runner that we fabricated in our warehouse in Paramus, NJ with "Field" carpet (Center), Fabric Trim (Inset), and outside border. This was selected by our design professionals with our customer and you can see a perfect and flawless installation. Photo Credit: Ivan Bader 2017
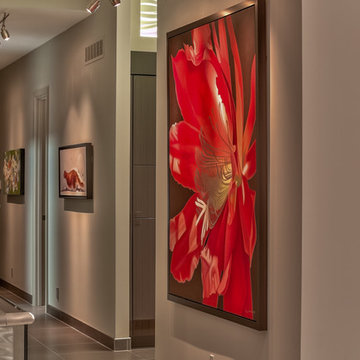
Home Built by Arjay Builders Inc.
Photo by Amoura Productions
This is an example of an expansive contemporary hallway in Omaha with grey walls.
This is an example of an expansive contemporary hallway in Omaha with grey walls.
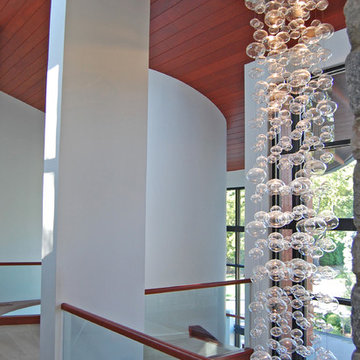
Designed for a family with four younger children, it was important that the house feel comfortable, open, and that family activities be encouraged. The study is directly accessible and visible to the family room in order that these would not be isolated from one another.
Primary living areas and decks are oriented to the south, opening the spacious interior to views of the yard and wooded flood plain beyond. Southern exposure provides ample internal light, shaded by trees and deep overhangs; electronically controlled shades block low afternoon sun. Clerestory glazing offers light above the second floor hall serving the bedrooms and upper foyer. Stone and various woods are utilized throughout the exterior and interior providing continuity and a unified natural setting.
A swimming pool, second garage and courtyard are located to the east and out of the primary view, but with convenient access to the screened porch and kitchen.
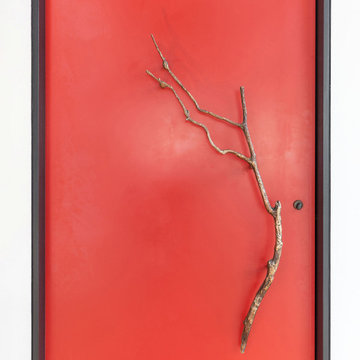
Red door with bronze handle of a tree branch.
Built by ULFBUILT.
Large eclectic hallway in Denver with medium hardwood floors, beige floor, vaulted and red walls.
Large eclectic hallway in Denver with medium hardwood floors, beige floor, vaulted and red walls.
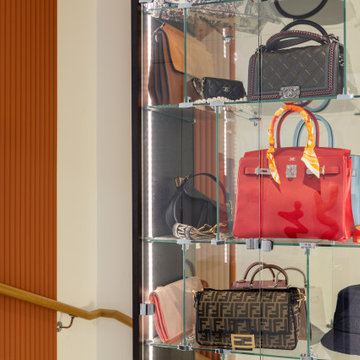
Every girl's dream - this is a bespoke bag display that we have designed to be fitted in the old staircase bannister's place.
Made of solid wood, glass shelves and a wrap-around lighting with a feet switch and lockers.
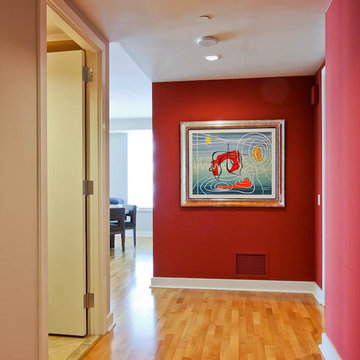
St. Regis Residence, CA
This is an example of a mid-sized contemporary hallway in San Francisco with light hardwood floors and red walls.
This is an example of a mid-sized contemporary hallway in San Francisco with light hardwood floors and red walls.
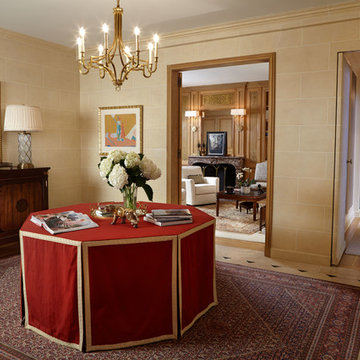
The Gallery with a view into the informal living space and a view down the hallway to the bedrooms.
Photo-Keith Scott Morton
Design ideas for a large transitional hallway in New York.
Design ideas for a large transitional hallway in New York.

We created a unique and bold finish to be the back drop for our clients stunning oriental figures. The multiple layers of metallic plaster catch the light beautifully on many different angles and were a great compliment to show case the intended figures. Copyright © 2016 The Artists Hands
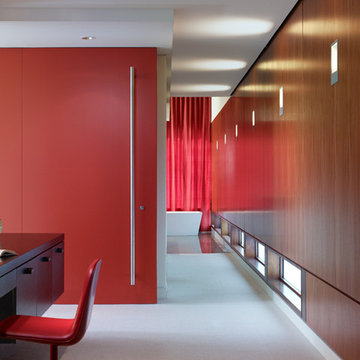
Steve Hall, Dave Burk@Hedrich Blessing, Doug Snower Photography
Mid-sized modern hallway in Chicago with white walls.
Mid-sized modern hallway in Chicago with white walls.
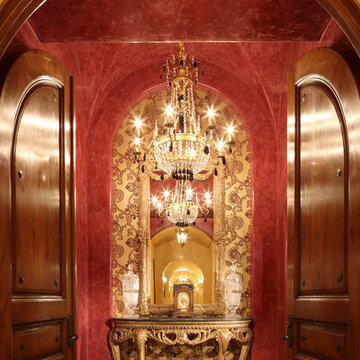
Expansive traditional hallway in Los Angeles with beige walls and dark hardwood floors.
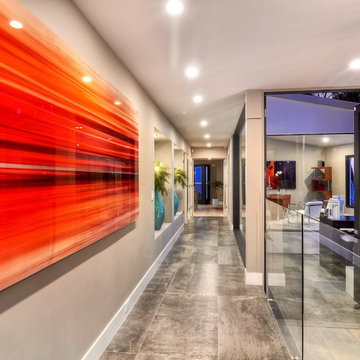
Expansive contemporary hallway in Orange County with beige walls and porcelain floors.
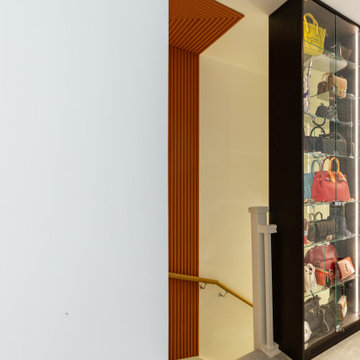
Every girl's dream - this is a bespoke bag display that we have designed to be fitted in the old staircase bannister's place.
Made of solid wood, glass shelves and a wrap-around lighting with a feet switch and lockers.
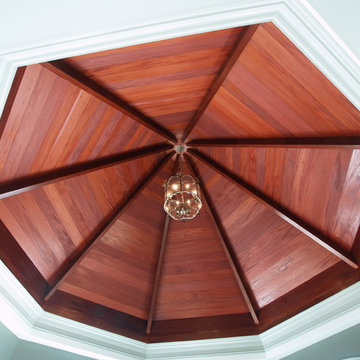
Large traditional hallway in Other with blue walls and porcelain floors.
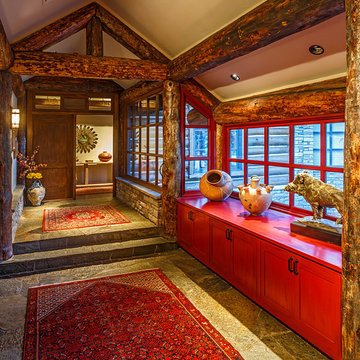
This gallery walk from the Main house to the Master Suite displays relics and art, red cabinets for contrast and an incredible view.
Tim Flanagan Architect
Veritas General Contractor
Finewood Interiors for cabinetry
Light and Tile Art for lighting and tile and counter tops.
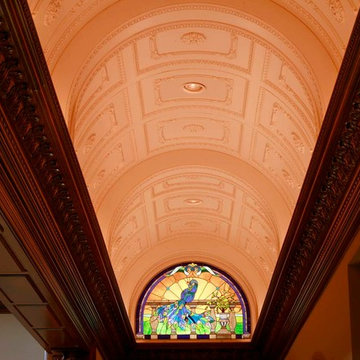
Inspiration for a mid-sized traditional hallway in Orange County with beige walls and ceramic floors.
Red Hallway Design Ideas
1