Red Hallway Design Ideas with Beige Walls
Refine by:
Budget
Sort by:Popular Today
1 - 20 of 120 photos
Item 1 of 3
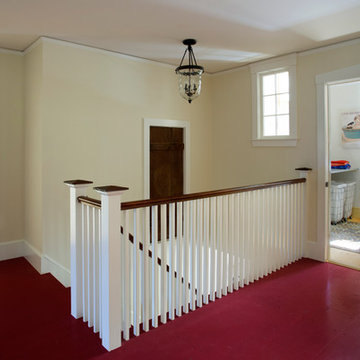
When Cummings Architects first met with the owners of this understated country farmhouse, the building’s layout and design was an incoherent jumble. The original bones of the building were almost unrecognizable. All of the original windows, doors, flooring, and trims – even the country kitchen – had been removed. Mathew and his team began a thorough design discovery process to find the design solution that would enable them to breathe life back into the old farmhouse in a way that acknowledged the building’s venerable history while also providing for a modern living by a growing family.
The redesign included the addition of a new eat-in kitchen, bedrooms, bathrooms, wrap around porch, and stone fireplaces. To begin the transforming restoration, the team designed a generous, twenty-four square foot kitchen addition with custom, farmers-style cabinetry and timber framing. The team walked the homeowners through each detail the cabinetry layout, materials, and finishes. Salvaged materials were used and authentic craftsmanship lent a sense of place and history to the fabric of the space.
The new master suite included a cathedral ceiling showcasing beautifully worn salvaged timbers. The team continued with the farm theme, using sliding barn doors to separate the custom-designed master bath and closet. The new second-floor hallway features a bold, red floor while new transoms in each bedroom let in plenty of light. A summer stair, detailed and crafted with authentic details, was added for additional access and charm.
Finally, a welcoming farmer’s porch wraps around the side entry, connecting to the rear yard via a gracefully engineered grade. This large outdoor space provides seating for large groups of people to visit and dine next to the beautiful outdoor landscape and the new exterior stone fireplace.
Though it had temporarily lost its identity, with the help of the team at Cummings Architects, this lovely farmhouse has regained not only its former charm but also a new life through beautifully integrated modern features designed for today’s family.
Photo by Eric Roth
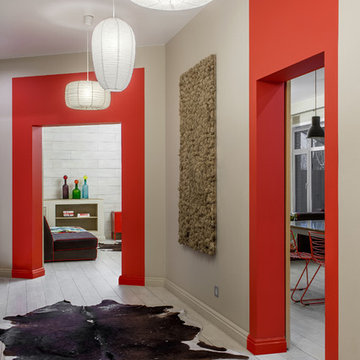
Роман Спиридонов
Design ideas for a mid-sized eclectic hallway in Other with beige walls, ceramic floors and beige floor.
Design ideas for a mid-sized eclectic hallway in Other with beige walls, ceramic floors and beige floor.
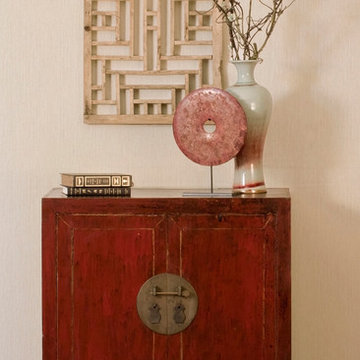
This rustic Ming chest is a convenient size and works perfectly as a foyer cabinet or chest to decorate an empty wall. Install a vessel bowl or mirror and it is also the perfect height to use as a vanity for a powder room.
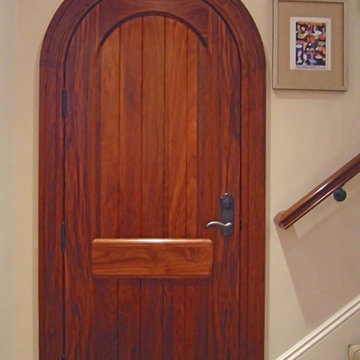
entry door / builder - cmd corp.
This is an example of a mid-sized traditional hallway in Boston with beige walls and ceramic floors.
This is an example of a mid-sized traditional hallway in Boston with beige walls and ceramic floors.
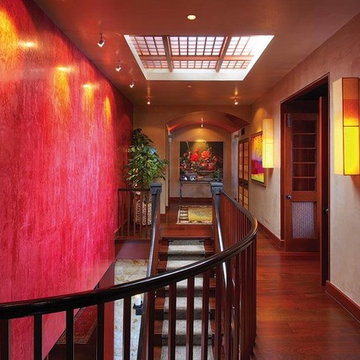
www.cwddusa.com
Inspiration for a mid-sized tropical hallway in San Diego with beige walls, dark hardwood floors and brown floor.
Inspiration for a mid-sized tropical hallway in San Diego with beige walls, dark hardwood floors and brown floor.
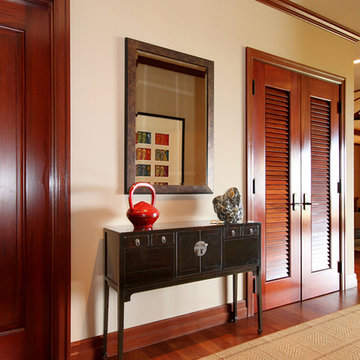
Back hall with antique chinese console and spirit stone. Tatami inspired area rug.
This is an example of a mid-sized tropical hallway in Hawaii with beige walls, medium hardwood floors and red floor.
This is an example of a mid-sized tropical hallway in Hawaii with beige walls, medium hardwood floors and red floor.
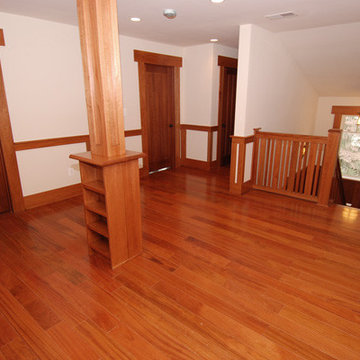
Brazilian Cherry Prefinished Hardwood Flooring (3/4" x 5" Solid) that was also incorporated into the doors, columns, and custom column bookshelves.
6,500 sq ft home.
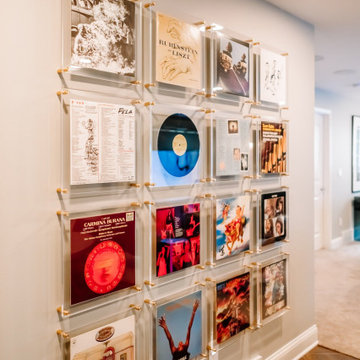
Project by Wiles Design Group. Their Cedar Rapids-based design studio serves the entire Midwest, including Iowa City, Dubuque, Davenport, and Waterloo, as well as North Missouri and St. Louis.
For more about Wiles Design Group, see here: https://wilesdesigngroup.com/
To learn more about this project, see here: https://wilesdesigngroup.com/inviting-and-modern-basement
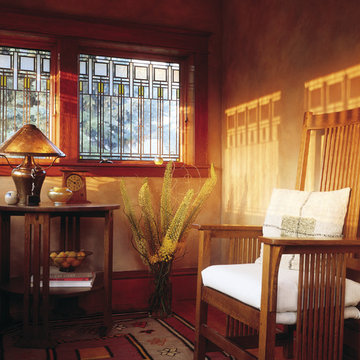
Visit Our Showroom
8000 Locust Mill St.
Ellicott City, MD 21043
Andersen 400 Series Casement Windows with Colonnade® Art Glass
Small eclectic hallway in Baltimore with beige walls and medium hardwood floors.
Small eclectic hallway in Baltimore with beige walls and medium hardwood floors.
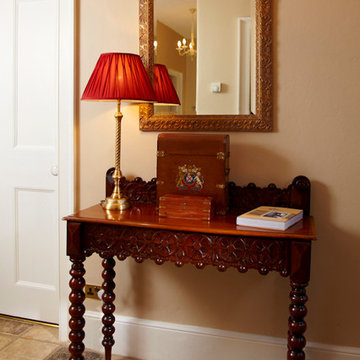
Ron Bambridge
Inspiration for a mid-sized traditional hallway in Other with beige walls.
Inspiration for a mid-sized traditional hallway in Other with beige walls.
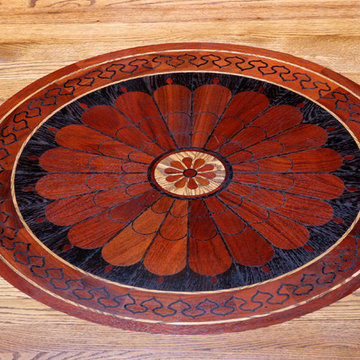
Design ideas for a mid-sized traditional hallway in Boston with beige walls and light hardwood floors.
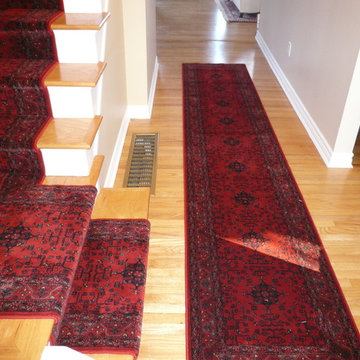
Pattern wool stair runner with matching hall runner.
Photo of a small traditional hallway in Ottawa with beige walls and light hardwood floors.
Photo of a small traditional hallway in Ottawa with beige walls and light hardwood floors.
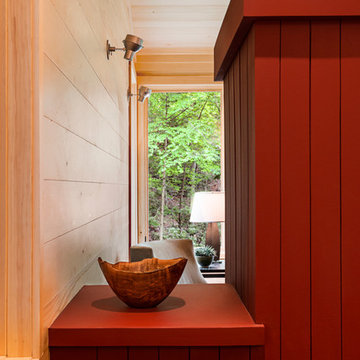
This mountain modern cabin outside of Asheville serves as a simple retreat for our clients. They are passionate about fly-fishing, so when they found property with a designated trout stream, it was a natural fit. We developed a design that allows them to experience both views and sounds of the creek and a relaxed style for the cabin - a counterpoint to their full-time residence.
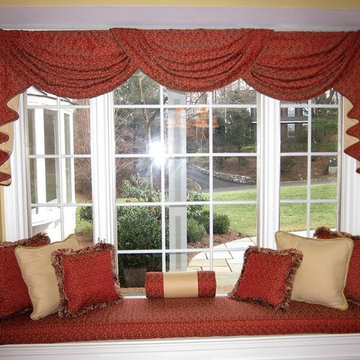
This is an example of a mid-sized traditional hallway in Phoenix with beige walls.
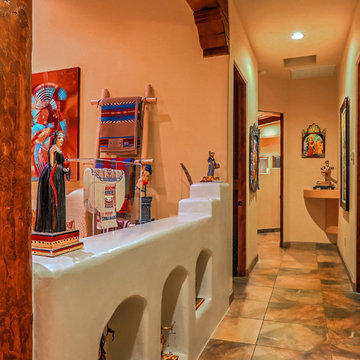
Photographer: Style Tours ABQ
Design ideas for a mid-sized hallway in Albuquerque with beige walls, travertine floors and beige floor.
Design ideas for a mid-sized hallway in Albuquerque with beige walls, travertine floors and beige floor.
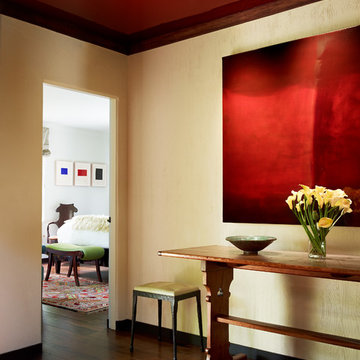
Breathing new life into old buildings always presents opportunities and juxtapositions never expected, as you look to understand how best to fold new ideas with old. Although in this case only a few walls moved, the entire house was rejuvenated with new finishes, lighting and furniture throughout. The enthusiastic approach to color and texture reflect the owner's passion for her calling as a contemporary abstract painter. (Photo by Joe Fletcher)
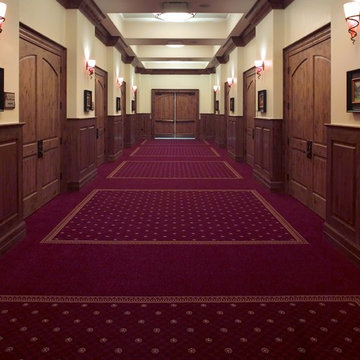
Inspiration for an expansive traditional hallway in Denver with beige walls, carpet and red floor.
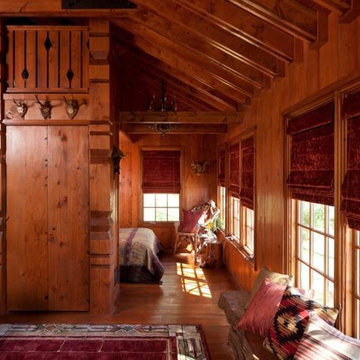
Adding a lining to your roman shades is one of the simplest ways to insulate a room and increase your energy savings.
Inspiration for a mid-sized country hallway in Bridgeport with beige walls, medium hardwood floors and brown floor.
Inspiration for a mid-sized country hallway in Bridgeport with beige walls, medium hardwood floors and brown floor.
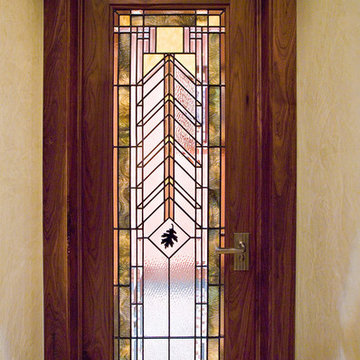
This custom leaded glass door is designed to accent the home and add an artistic flare to the hallway. Design by Stanton Studios.
Mid-sized hallway in Austin with beige walls and ceramic floors.
Mid-sized hallway in Austin with beige walls and ceramic floors.
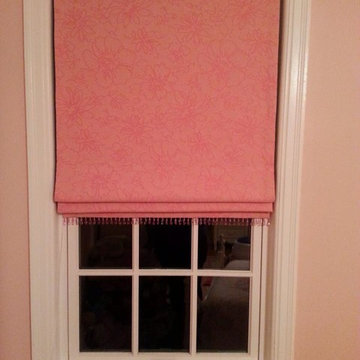
Flat Roman Shade with Beaded Trim
Mid-sized traditional hallway in Chicago with beige walls, carpet and beige floor.
Mid-sized traditional hallway in Chicago with beige walls, carpet and beige floor.
Red Hallway Design Ideas with Beige Walls
1