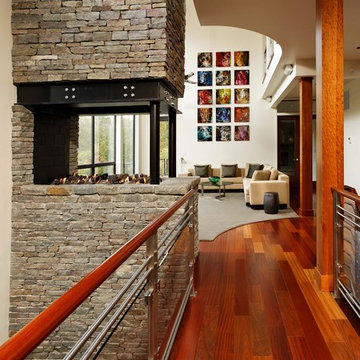Red Hallway Design Ideas with Brown Floor
Refine by:
Budget
Sort by:Popular Today
1 - 20 of 122 photos
Item 1 of 3
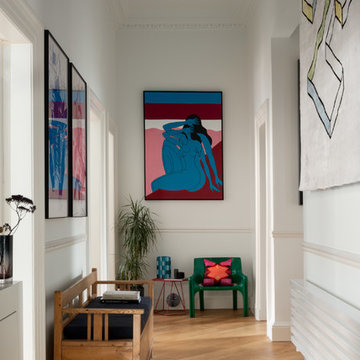
Main hallway with artwork from Parra & Gosia Walton and the first rug designed by Mr Buckley for cc-tapis. Green chair by Vico Magistretti for Artemide. Lighting by Erco. Radiator by Tubes Radiatori.
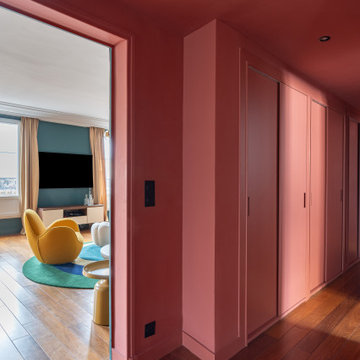
Décoration d’un pied à terre parisien pour une famille vivant à l’internationale et qui souhaitait donner du style à l’appartement dans une partition très audacieuse, joyeuse et graphique.
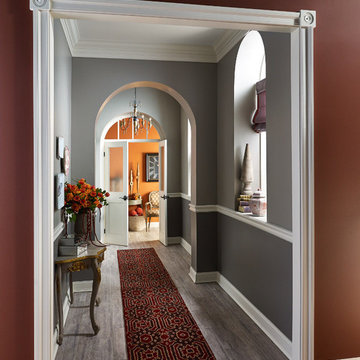
This is an example of a traditional hallway in Orange County with grey walls, medium hardwood floors and brown floor.
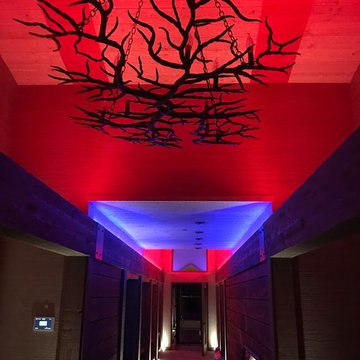
Design ideas for a large modern hallway in Other with dark hardwood floors and brown floor.
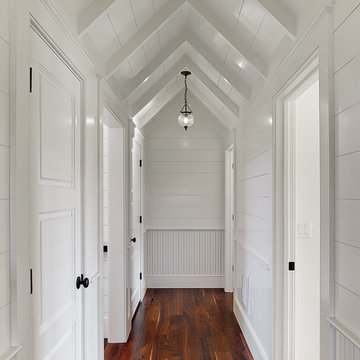
Photo by Holger Obenaus.
Design ideas for a traditional hallway in Charleston with white walls, dark hardwood floors and brown floor.
Design ideas for a traditional hallway in Charleston with white walls, dark hardwood floors and brown floor.
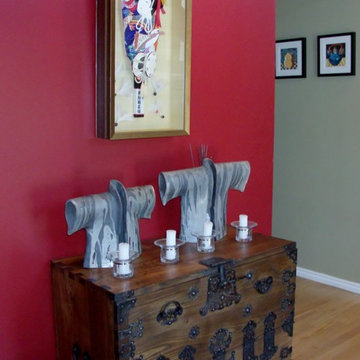
On the red wall a kimono is displayed, below a pair of hand painted ceramic robes sitting on top of an antique trunk welcomes you to the house.
Photo of a large traditional hallway in Salt Lake City with red walls, medium hardwood floors and brown floor.
Photo of a large traditional hallway in Salt Lake City with red walls, medium hardwood floors and brown floor.
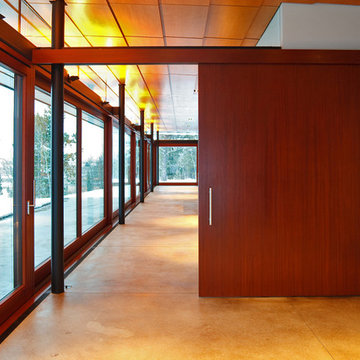
Within a spectacular landscape at the edge the forest and the Snake River plain, the design of this residence is governed by the presence of the mountains. A single glass wall unifies all rooms as part of, or opening onto, this view. This unification of interior/exterior exhibits the modern notion of interior space as a continuum of universal space. The culture of this house is its simple layout and its connection to the context through literal transparency, but also a nod to the timelessness of the mountain geology.
The contrast of materials defines the interior character. Durable, clapboard formed concrete extends inside under a ceiling of lapped alder wood panels that extend over the entry carport and generous overhang. A sliding mahogany wall activates to separate the master suite from public spaces.
A.I.A. Wyoming Chapter Design Award of Merit 2011
A.I.A. Western Mountain Region Design Award of Merit 2010
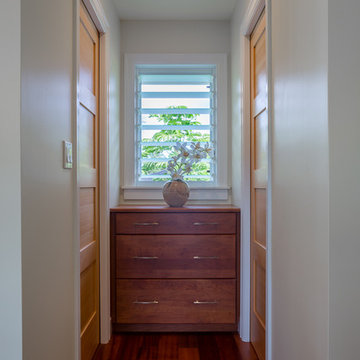
Rex Maximillian
This is an example of a large tropical hallway in Hawaii with beige walls, medium hardwood floors and brown floor.
This is an example of a large tropical hallway in Hawaii with beige walls, medium hardwood floors and brown floor.
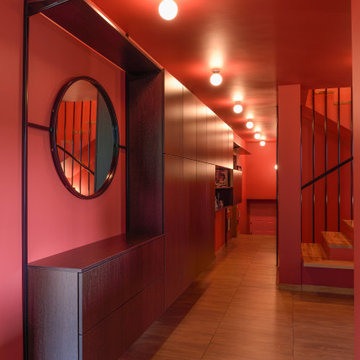
This holistic project involved the design of a completely new space layout, as well as searching for perfect materials, furniture, decorations and tableware to match the already existing elements of the house.
The key challenge concerning this project was to improve the layout, which was not functional and proportional.
Balance on the interior between contemporary and retro was the key to achieve the effect of a coherent and welcoming space.
Passionate about vintage, the client possessed a vast selection of old trinkets and furniture.
The main focus of the project was how to include the sideboard,(from the 1850’s) which belonged to the client’s grandmother, and how to place harmoniously within the aerial space. To create this harmony, the tones represented on the sideboard’s vitrine were used as the colour mood for the house.
The sideboard was placed in the central part of the space in order to be visible from the hall, kitchen, dining room and living room.
The kitchen fittings are aligned with the worktop and top part of the chest of drawers.
Green-grey glazing colour is a common element of all of the living spaces.
In the the living room, the stage feeling is given by it’s main actor, the grand piano and the cabinets of curiosities, which were rearranged around it to create that effect.
A neutral background consisting of the combination of soft walls and
minimalist furniture in order to exhibit retro elements of the interior.
Long live the vintage!

Photo of a small modern hallway in New York with pink walls, light hardwood floors, brown floor, exposed beam and wallpaper.
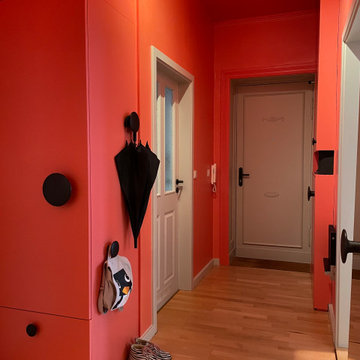
Inspiration for a mid-sized contemporary hallway in Berlin with pink walls, medium hardwood floors and brown floor.
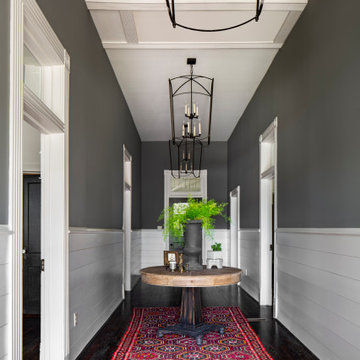
This is an example of a large transitional hallway in Birmingham with multi-coloured walls, dark hardwood floors and brown floor.
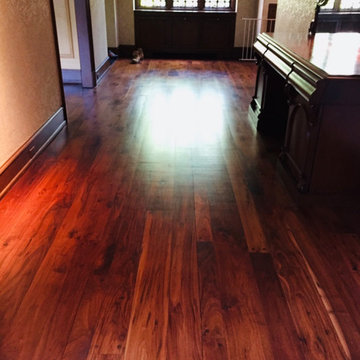
Inspiration for a mid-sized transitional hallway in Philadelphia with multi-coloured walls, dark hardwood floors and brown floor.
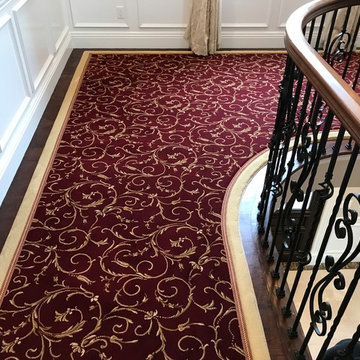
This is a custom carpet runner that we fabricated in our warehouse in Paramus, NJ with "Field" carpet (Center), Fabric Trim (Inset), and outside border. This was selected by our design professionals with our customer and you can see a perfect and flawless installation. Photo Credit: Ivan Bader 2017
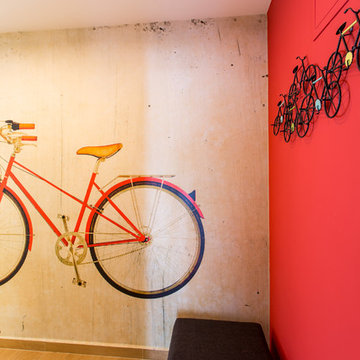
Hallway, featuring @MindtheGap custom made wallpaper, depicting a vintage effect illustration of a retro red bicycle and bicycle coat rack.
Cezar Buliga Photography
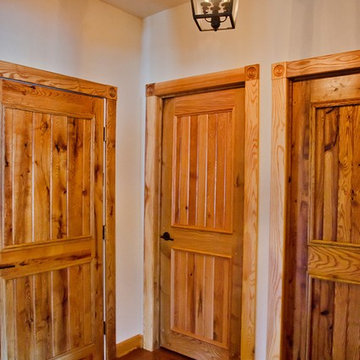
Doors sure make your home sparkle and this home is dazzling with these custom plank wood doors -- yes, custom and gorgeous.
Inspiration for a mid-sized country hallway in Other with beige walls, medium hardwood floors and brown floor.
Inspiration for a mid-sized country hallway in Other with beige walls, medium hardwood floors and brown floor.
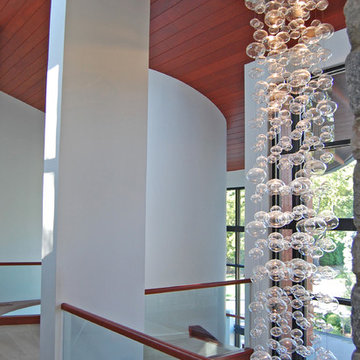
Designed for a family with four younger children, it was important that the house feel comfortable, open, and that family activities be encouraged. The study is directly accessible and visible to the family room in order that these would not be isolated from one another.
Primary living areas and decks are oriented to the south, opening the spacious interior to views of the yard and wooded flood plain beyond. Southern exposure provides ample internal light, shaded by trees and deep overhangs; electronically controlled shades block low afternoon sun. Clerestory glazing offers light above the second floor hall serving the bedrooms and upper foyer. Stone and various woods are utilized throughout the exterior and interior providing continuity and a unified natural setting.
A swimming pool, second garage and courtyard are located to the east and out of the primary view, but with convenient access to the screened porch and kitchen.

Inspiration for a mid-sized arts and crafts hallway in Seattle with red walls, medium hardwood floors and brown floor.
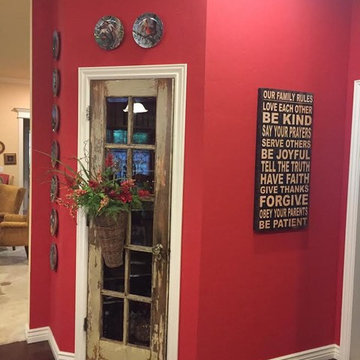
Inspiration for a mid-sized traditional hallway in Orange County with red walls, dark hardwood floors and brown floor.
Red Hallway Design Ideas with Brown Floor
1
