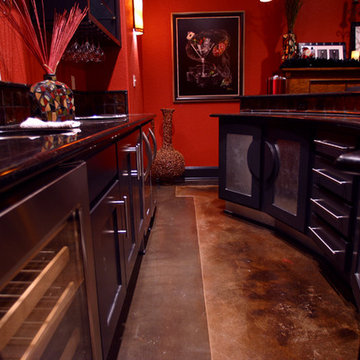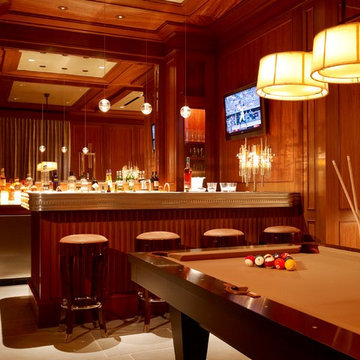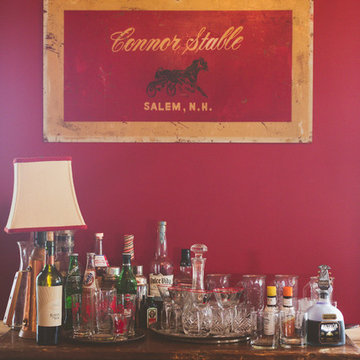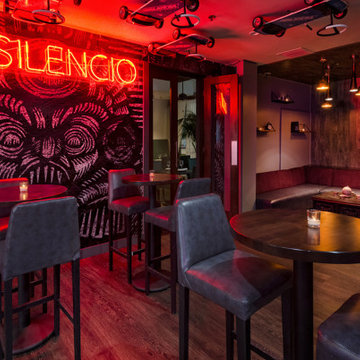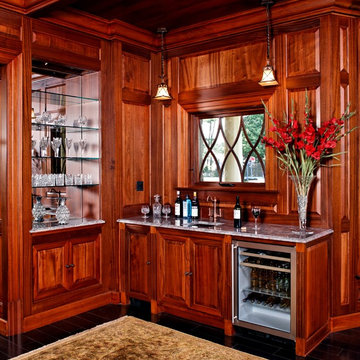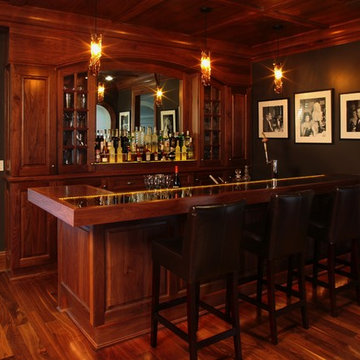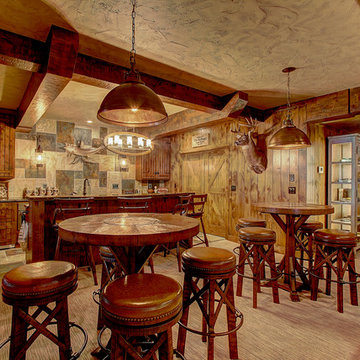Red Home Bar Design Ideas
Refine by:
Budget
Sort by:Popular Today
61 - 80 of 1,346 photos
Item 1 of 2
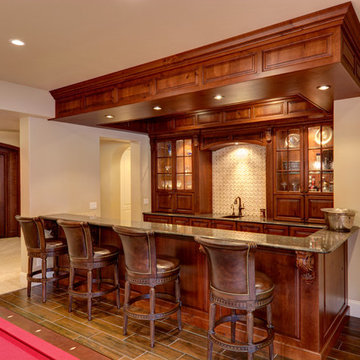
Brooks Brothers Cabinetry Custom Line, Frameless, Standard Raised Panel in Rustic Cherry
Paul Kohlman Photography
Mid-sized traditional single-wall seated home bar in Denver with glass-front cabinets, granite benchtops, beige splashback and medium wood cabinets.
Mid-sized traditional single-wall seated home bar in Denver with glass-front cabinets, granite benchtops, beige splashback and medium wood cabinets.
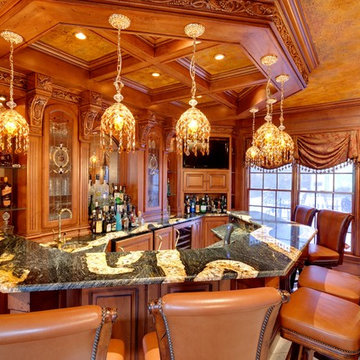
This elegant home bar features an Altair Granite Countertop with Half Bullnose Edge. | Marble.com
Inspiration for a traditional home bar in New York.
Inspiration for a traditional home bar in New York.
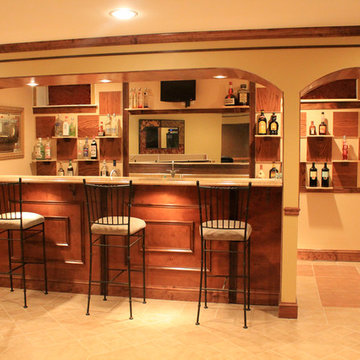
Basement bar created from bump out of the upper level. Perfect space
Mid-sized modern galley seated home bar in DC Metro with a drop-in sink, raised-panel cabinets, ceramic floors, medium wood cabinets, granite benchtops, brown splashback, timber splashback and beige floor.
Mid-sized modern galley seated home bar in DC Metro with a drop-in sink, raised-panel cabinets, ceramic floors, medium wood cabinets, granite benchtops, brown splashback, timber splashback and beige floor.
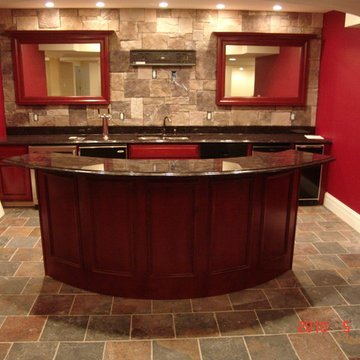
Radius front bar
Larry Otte
Photo of a large traditional single-wall wet bar in St Louis with an undermount sink, recessed-panel cabinets, medium wood cabinets, beige splashback, stone tile splashback and ceramic floors.
Photo of a large traditional single-wall wet bar in St Louis with an undermount sink, recessed-panel cabinets, medium wood cabinets, beige splashback, stone tile splashback and ceramic floors.
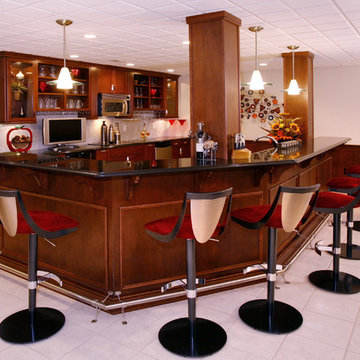
Traditional home bar in Philadelphia with raised-panel cabinets, dark wood cabinets and granite benchtops.
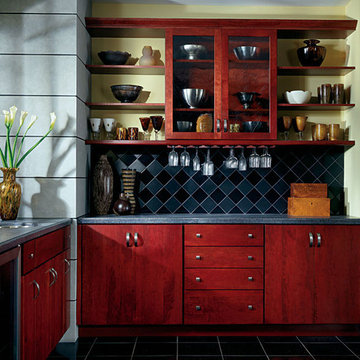
These Cherry bar cabinets are sleek to look at and seriously ready to entertain. Open shelving is perfect for display and storage of beverage ware, with plenty of closed door storage for spirits below. Undercounter refrigeration is ready for cold storage and a small sink will aid in clean up after the party is over!
Prestley door from Schrock in Cranberry finish
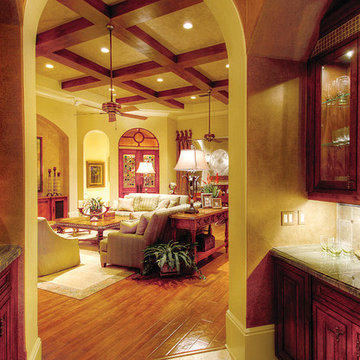
The Sater Design Collection's luxury, Mediterranean home plan "Prima Porta" (Plan #6955). saterdesign.com
This is an example of a large mediterranean home bar in Miami.
This is an example of a large mediterranean home bar in Miami.
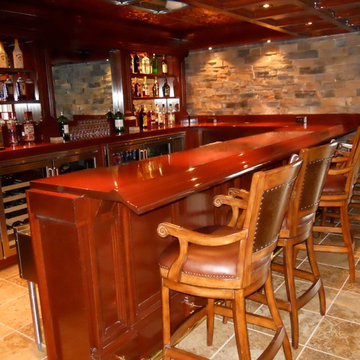
Mark Frateschi
Design ideas for a mid-sized traditional u-shaped seated home bar in New York with medium wood cabinets, wood benchtops and ceramic floors.
Design ideas for a mid-sized traditional u-shaped seated home bar in New York with medium wood cabinets, wood benchtops and ceramic floors.
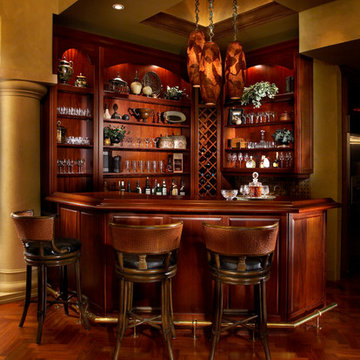
David Hall, Photo Inc.
Design ideas for a mid-sized traditional home bar in Tampa with dark hardwood floors.
Design ideas for a mid-sized traditional home bar in Tampa with dark hardwood floors.
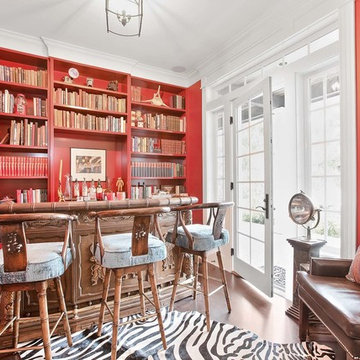
Photo of a traditional seated home bar in Seattle with open cabinets, red cabinets, red splashback, dark hardwood floors and brown floor.
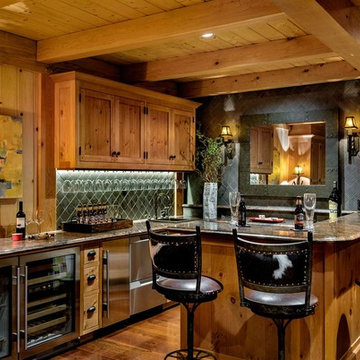
This three-story vacation home for a family of ski enthusiasts features 5 bedrooms and a six-bed bunk room, 5 1/2 bathrooms, kitchen, dining room, great room, 2 wet bars, great room, exercise room, basement game room, office, mud room, ski work room, decks, stone patio with sunken hot tub, garage, and elevator.
The home sits into an extremely steep, half-acre lot that shares a property line with a ski resort and allows for ski-in, ski-out access to the mountain’s 61 trails. This unique location and challenging terrain informed the home’s siting, footprint, program, design, interior design, finishes, and custom made furniture.
Credit: Samyn-D'Elia Architects
Project designed by Franconia interior designer Randy Trainor. She also serves the New Hampshire Ski Country, Lake Regions and Coast, including Lincoln, North Conway, and Bartlett.
For more about Randy Trainor, click here: https://crtinteriors.com/
To learn more about this project, click here: https://crtinteriors.com/ski-country-chic/
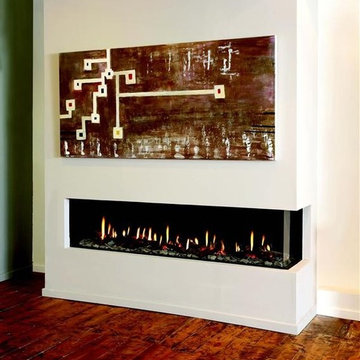
Ortal USA fireplace products are standard fixtures in many restaurants and hotels – and are available for private homes as well. Their innovative line of direct vent gas fireplaces offer sleek, contemporary design as well as safe operation and high efficiency. The Ortal Clear 200 RS/LS Fireplace is the ideal addition to the modern home.
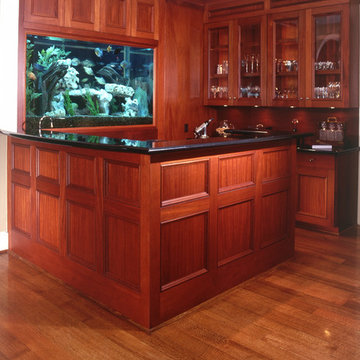
This 300 gallon freshwater aquarium gives a pop of brightness to the traditional style of the spaces it divides. Equipment is housed below and above the aquarium with access through the cabinet doors on the bar side.
Location- Houston, Texas
Year Completed- 2003
Project Cost- $10,500.00
Red Home Bar Design Ideas
4
