All Cabinet Finishes Red Home Bar Design Ideas
Refine by:
Budget
Sort by:Popular Today
1 - 20 of 278 photos
Item 1 of 3
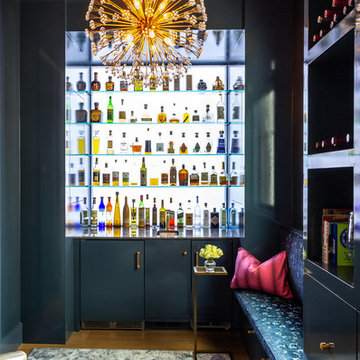
Reagan Taylor Photography
This is an example of a contemporary l-shaped wet bar in Milwaukee with an undermount sink, flat-panel cabinets, blue cabinets, medium hardwood floors, brown floor and grey benchtop.
This is an example of a contemporary l-shaped wet bar in Milwaukee with an undermount sink, flat-panel cabinets, blue cabinets, medium hardwood floors, brown floor and grey benchtop.
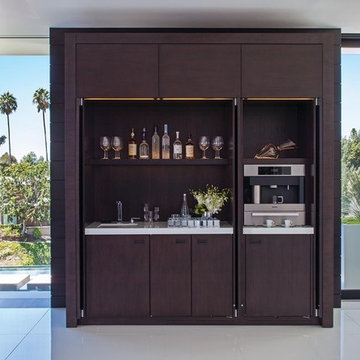
Inspiration for a contemporary single-wall wet bar in Los Angeles with flat-panel cabinets and dark wood cabinets.
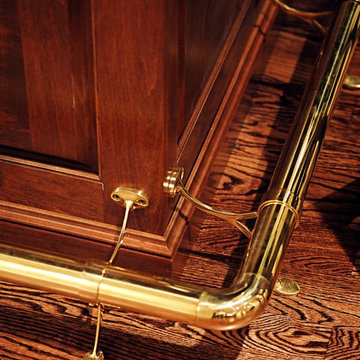
Photo of a large traditional l-shaped seated home bar in Philadelphia with an undermount sink, raised-panel cabinets, medium wood cabinets, granite benchtops, beige splashback, stone tile splashback and medium hardwood floors.
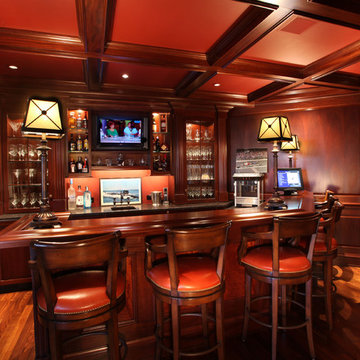
One touch of the button on the bar console, and the ambient lighting increases, your favorite music plays in the background and the pool table light comes on.
Kevin Bubbermoyer Photography
See more ideas at:
http://www.cchas.com/lighting-and-shade-control

This is a Craftsman home in Denver’s Hilltop neighborhood. We added a family room, mudroom and kitchen to the back of the home.
Inspiration for a mid-sized transitional single-wall home bar in Denver with black splashback, porcelain splashback, flat-panel cabinets, black cabinets, quartzite benchtops and white benchtop.
Inspiration for a mid-sized transitional single-wall home bar in Denver with black splashback, porcelain splashback, flat-panel cabinets, black cabinets, quartzite benchtops and white benchtop.

Basement Over $100,000 (John Kraemer and Sons)
Traditional single-wall seated home bar in Minneapolis with dark hardwood floors, brown floor, an undermount sink, glass-front cabinets, dark wood cabinets and metal splashback.
Traditional single-wall seated home bar in Minneapolis with dark hardwood floors, brown floor, an undermount sink, glass-front cabinets, dark wood cabinets and metal splashback.
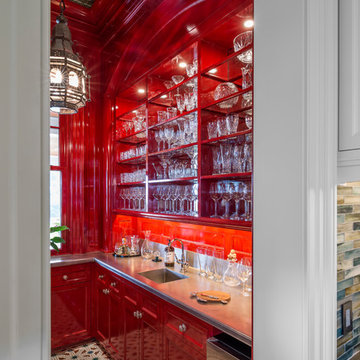
Photographer : Richard Mandelkorn
Mid-sized traditional galley wet bar in Providence with an integrated sink, recessed-panel cabinets and red cabinets.
Mid-sized traditional galley wet bar in Providence with an integrated sink, recessed-panel cabinets and red cabinets.
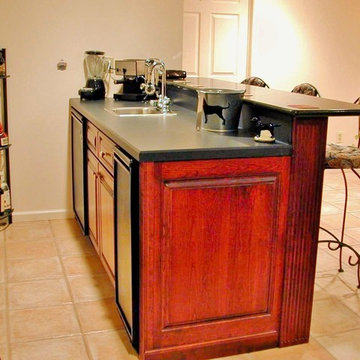
Design ideas for a small traditional single-wall home bar in New York with a drop-in sink, raised-panel cabinets, medium wood cabinets, laminate benchtops, terra-cotta floors and beige floor.
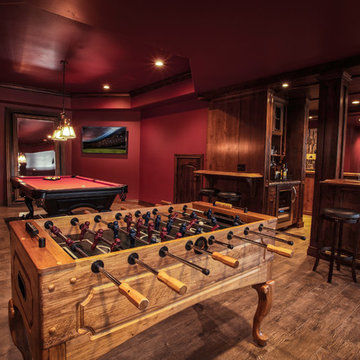
Design ideas for a large l-shaped seated home bar in Salt Lake City with beaded inset cabinets, dark wood cabinets, wood benchtops, dark hardwood floors, an undermount sink and multi-coloured splashback.
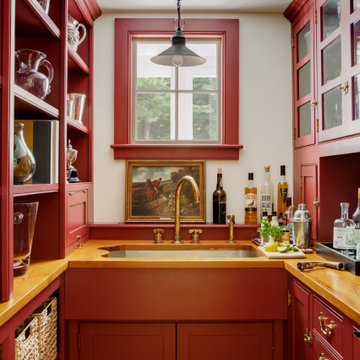
This is an example of a traditional u-shaped wet bar in Boston with an undermount sink, beaded inset cabinets, red cabinets, wood benchtops and brown benchtop.
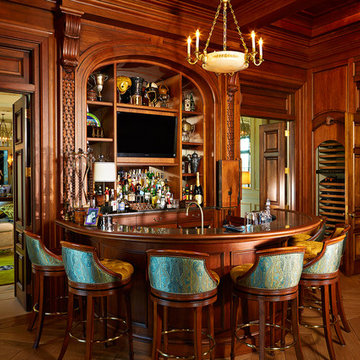
Alvarez Photography
Traditional u-shaped seated home bar in Tampa with dark hardwood floors and dark wood cabinets.
Traditional u-shaped seated home bar in Tampa with dark hardwood floors and dark wood cabinets.
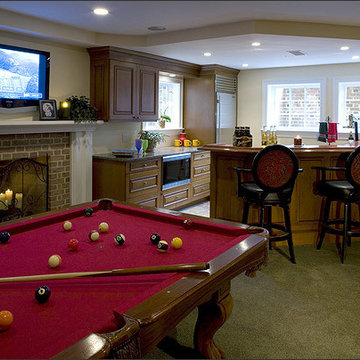
The new basement is the ideal space to extend casual entertaining. This basement was developed to extend the entertaining space. The bar area has its own microwave and refrigerator. A dish washer makes clean up easier.
This 1961 Cape Cod was well-sited on a beautiful acre of land in a Washington, DC suburb. The new homeowners loved the land and neighborhood and knew the house could be improved. The owners loved the charm of the home’s façade and wanted the overall look to remain true to the original home and neighborhood. Inside, the owners wanted to achieve a feeling of warmth and comfort. The family does a lot of casual entertaining and they wanted to achieve lots of open spaces that flowed well, one into another. They wanted to use lots of natural materials, like reclaimed wood floors, stone, and granite. In addition, they wanted the house to be filled with light, using lots of large windows where possible.
Every inch of the house needed to be rejuvenated, from the basement to the attic. When all was said and done, the homeowners got a home they love on the land they cherish. This project was truly satisfying and the homeowners LOVE their new residence.
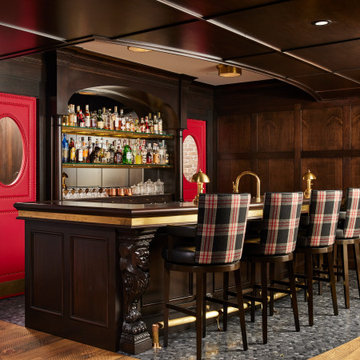
Photo of a traditional galley seated home bar in Minneapolis with recessed-panel cabinets, dark wood cabinets, wood benchtops, marble floors and grey floor.
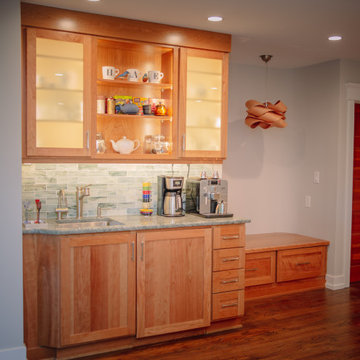
Mid-sized midcentury single-wall wet bar in Other with an undermount sink, shaker cabinets, medium wood cabinets, quartzite benchtops, green splashback, subway tile splashback, medium hardwood floors, brown floor and green benchtop.
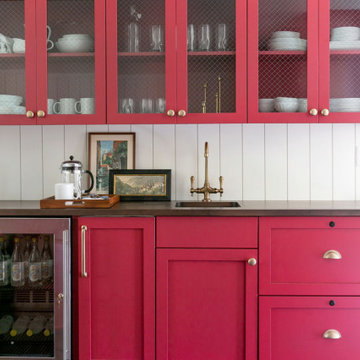
Small beach style galley home bar in New York with an undermount sink, shaker cabinets, red cabinets, wood benchtops, white splashback, timber splashback, vinyl floors, brown floor and brown benchtop.
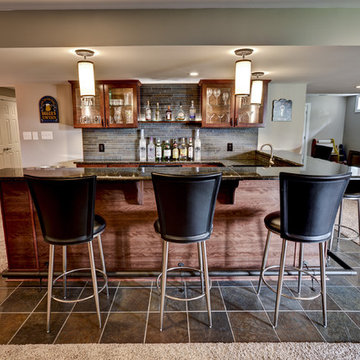
Finished Basement, Diner Booth, Bar Area, Kitchenette, Kitchen, Elevated Bar, Granite Countertops, Cherry Cabinets, Tiled Backsplash, Wet Bar, Slate Flooring, Tiled Floor, Footrest, Bar Height Counter, Built-In Cabinets, Entertainment Unit, Surround Sound, Walk-Out Basement, Kids Play Area, Full Basement Bathroom, Bathroom, Basement Shower, Entertaining Space, Malvern, West Chester, Downingtown, Chester Springs, Wayne, Wynnewood, Glen Mills, Media, Newtown Square, Chadds Ford, Kennett Square, Aston, Berwyn, Frazer, Main Line, Phoenixville,
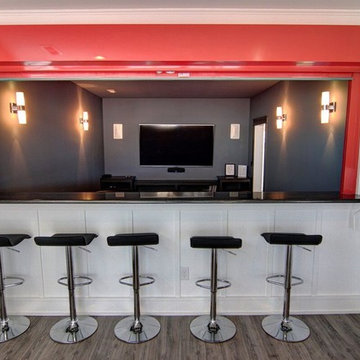
Photo of a mid-sized transitional single-wall seated home bar in Other with an undermount sink, dark wood cabinets, granite benchtops and vinyl floors.
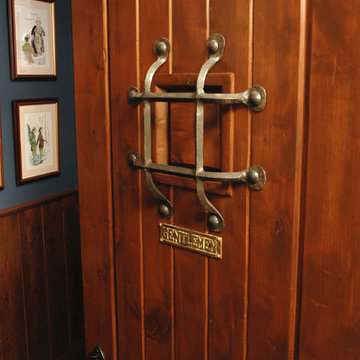
English-style pub that Her Majesty would be proud of. An authentic bar (straight from England) was the starting point for the design, then the areas beyond that include several vignette-style sitting areas, a den with a rustic fireplace, a wine cellar, a kitchenette, two bathrooms, an even a hidden home gym.
Neal's Design Remodel
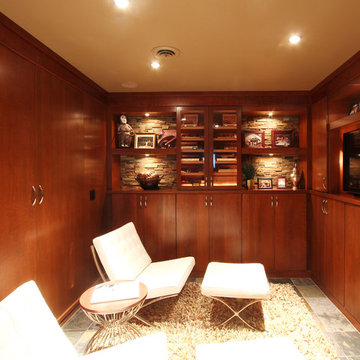
This guest bedroom transform into a family room and a murphy bed is lowered with guests need a place to sleep. Built in cherry cabinets and cherry paneling is around the entire room. The glass cabinet houses a humidor for cigar storage. Two floating shelves offer a spot for display and stacked stone is behind them to add texture. A TV was built in to the cabinets so it is the ultimate relaxing zone. A murphy bed folds down when an extra bed is needed.
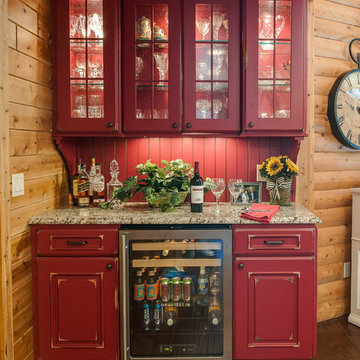
This is an example of a large traditional l-shaped home bar in Other with medium hardwood floors, raised-panel cabinets, red cabinets and red splashback.
All Cabinet Finishes Red Home Bar Design Ideas
1