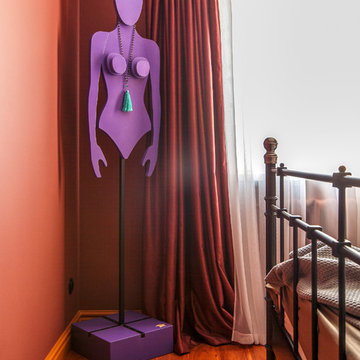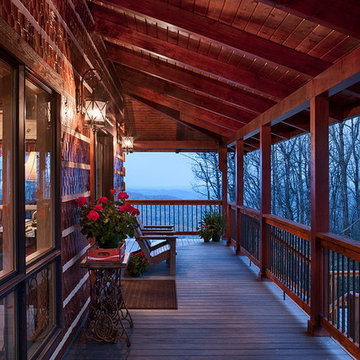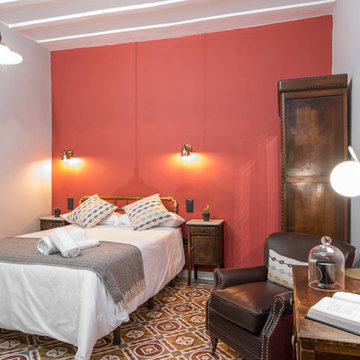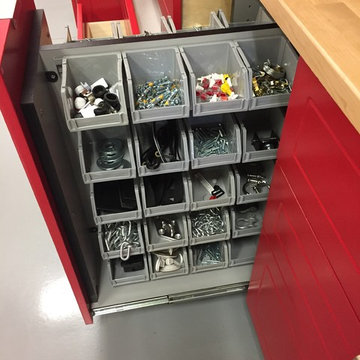194,378 Red Home Design Photos
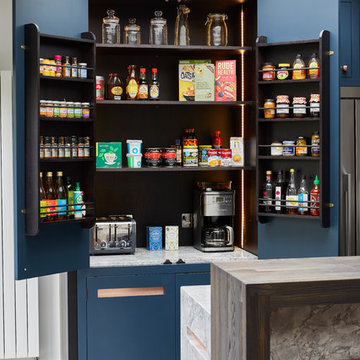
One of Wendy's main wishes on the brief was a large pantry.
Photo of a large contemporary single-wall kitchen pantry in London with a drop-in sink, flat-panel cabinets, blue cabinets, granite benchtops, grey splashback, marble splashback, stainless steel appliances, ceramic floors, with island, grey floor and grey benchtop.
Photo of a large contemporary single-wall kitchen pantry in London with a drop-in sink, flat-panel cabinets, blue cabinets, granite benchtops, grey splashback, marble splashback, stainless steel appliances, ceramic floors, with island, grey floor and grey benchtop.
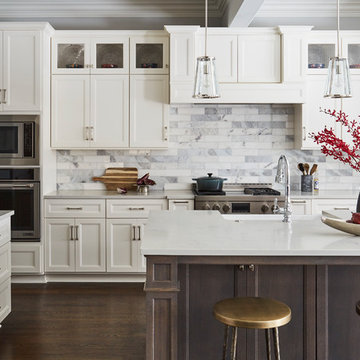
Transitional white kitchen with quartz counter-tops and polished nickel fixtures.
Photography: Michael Alan Kaskel
Inspiration for a large transitional l-shaped kitchen in Chicago with a farmhouse sink, shaker cabinets, white cabinets, quartz benchtops, marble splashback, stainless steel appliances, with island, brown floor, multi-coloured splashback, dark hardwood floors and grey benchtop.
Inspiration for a large transitional l-shaped kitchen in Chicago with a farmhouse sink, shaker cabinets, white cabinets, quartz benchtops, marble splashback, stainless steel appliances, with island, brown floor, multi-coloured splashback, dark hardwood floors and grey benchtop.
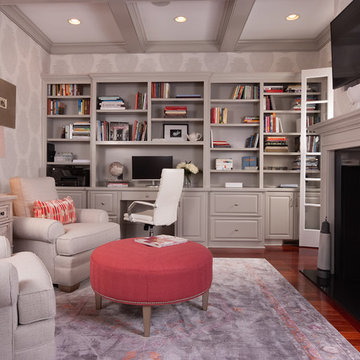
Scott Johnson
Inspiration for a mid-sized traditional home office in Atlanta with medium hardwood floors, a two-sided fireplace, a built-in desk, a library and grey walls.
Inspiration for a mid-sized traditional home office in Atlanta with medium hardwood floors, a two-sided fireplace, a built-in desk, a library and grey walls.
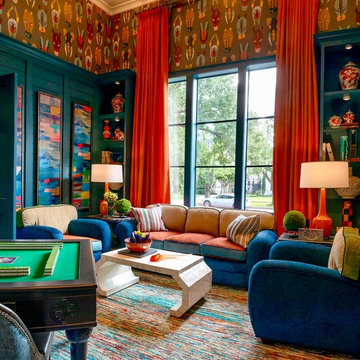
Mahjong Game Room with Wet Bar
Mid-sized transitional family room in Houston with carpet, multi-coloured floor, a home bar and multi-coloured walls.
Mid-sized transitional family room in Houston with carpet, multi-coloured floor, a home bar and multi-coloured walls.
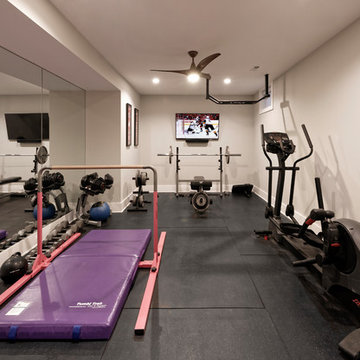
Photographer: Bob Narod
Design ideas for a large transitional home gym in DC Metro with white walls, black floor and laminate floors.
Design ideas for a large transitional home gym in DC Metro with white walls, black floor and laminate floors.
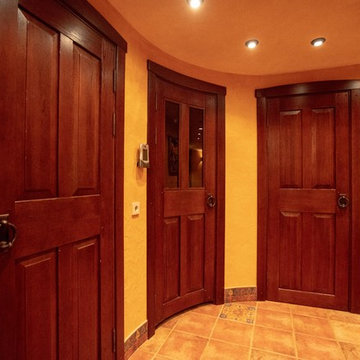
Юлия Быкова
Photo of a small traditional fully buried basement in Saint Petersburg with beige walls, porcelain floors and beige floor.
Photo of a small traditional fully buried basement in Saint Petersburg with beige walls, porcelain floors and beige floor.
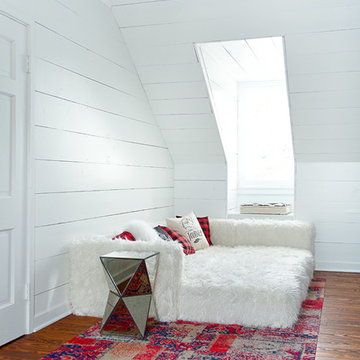
A super simple attic to bedroom conversion for a very special girl! This space went from dusty storage area to a dreamland perfect for any teenager to get ready, read, study, sleep, and even hang out with friends.
New flooring, some closet construction, lots of paint, and some good spatial planning was all this space needed! Hoping to do a bathroom addition in the near future, but for now the paradise is just what this family needed to expand their living space.
Furniture by others.
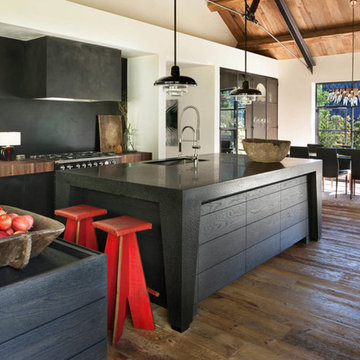
Aspen Residence by Miller-Roodell Architects
This is an example of a country l-shaped eat-in kitchen in Other with an undermount sink, flat-panel cabinets, black cabinets, black splashback, medium hardwood floors, with island, brown floor and black benchtop.
This is an example of a country l-shaped eat-in kitchen in Other with an undermount sink, flat-panel cabinets, black cabinets, black splashback, medium hardwood floors, with island, brown floor and black benchtop.
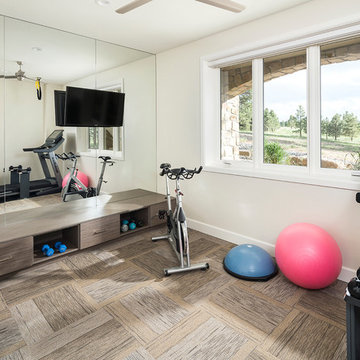
Josh Caldwell Photography
Photo of a transitional multipurpose gym in Denver with beige walls, carpet and brown floor.
Photo of a transitional multipurpose gym in Denver with beige walls, carpet and brown floor.
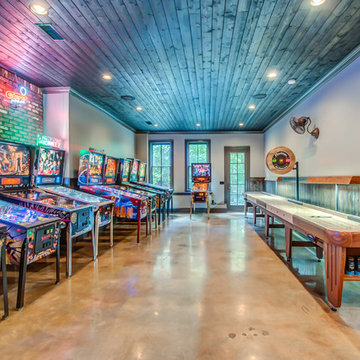
Home Pix Media
This is an example of a contemporary family room in Nashville with grey walls and beige floor.
This is an example of a contemporary family room in Nashville with grey walls and beige floor.
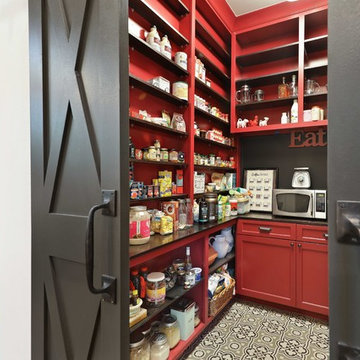
This is an example of a country u-shaped kitchen pantry in Austin with red cabinets, cement tiles, no island, multi-coloured floor, black benchtop and open cabinets.
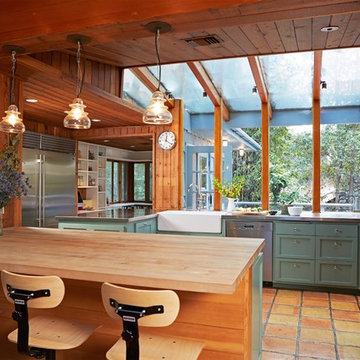
Rustic Canyon Kitchen. Photo by Douglas Hill
Photo of a country u-shaped kitchen in Los Angeles with terra-cotta floors, a farmhouse sink, shaker cabinets, green cabinets, stainless steel benchtops, stainless steel appliances, a peninsula and orange floor.
Photo of a country u-shaped kitchen in Los Angeles with terra-cotta floors, a farmhouse sink, shaker cabinets, green cabinets, stainless steel benchtops, stainless steel appliances, a peninsula and orange floor.
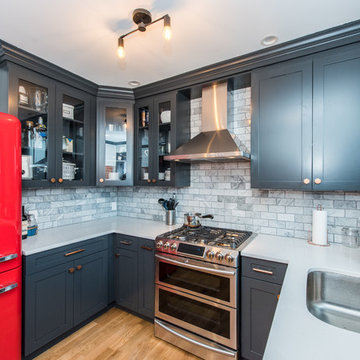
Retro kitchen with contrasting cabinet and stainless steel appliances.
A complete restoration and addition bump up to this row house in Washington, DC. has left it simply gorgeous. When we started there were studs and sub floors. This is a project that we're delighted with the turnout.
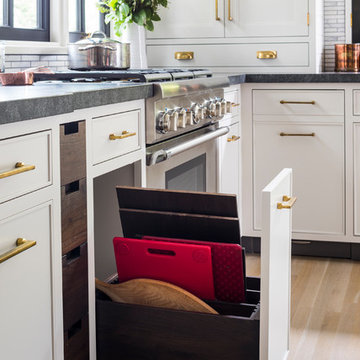
INTERNATIONAL AWARD WINNER. 2018 NKBA Design Competition Best Overall Kitchen. 2018 TIDA International USA Kitchen of the Year. 2018 Best Traditional Kitchen - Westchester Home Magazine design awards. The designer's own kitchen was gutted and renovated in 2017, with a focus on classic materials and thoughtful storage. The 1920s craftsman home has been in the family since 1940, and every effort was made to keep finishes and details true to the original construction. For sources, please see the website at www.studiodearborn.com. Photography, Adam Kane Macchia
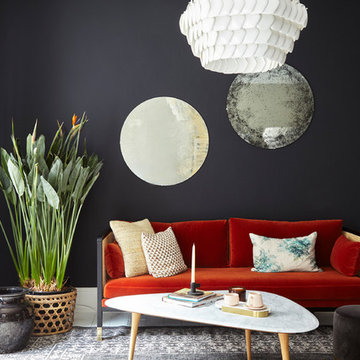
Photo of a mid-sized transitional living room in London with black walls, painted wood floors and white floor.

Before renovating, this bright and airy family kitchen was small, cramped and dark. The dining room was being used for spillover storage, and there was hardly room for two cooks in the kitchen. By knocking out the wall separating the two rooms, we created a large kitchen space with plenty of storage, space for cooking and baking, and a gathering table for kids and family friends. The dark navy blue cabinets set apart the area for baking, with a deep, bright counter for cooling racks, a tiled niche for the mixer, and pantries dedicated to baking supplies. The space next to the beverage center was used to create a beautiful eat-in dining area with an over-sized pendant and provided a stunning focal point visible from the front entry. Touches of brass and iron are sprinkled throughout and tie the entire room together.
Photography by Stacy Zarin
194,378 Red Home Design Photos
8



















