3,122 Red Home Design Photos
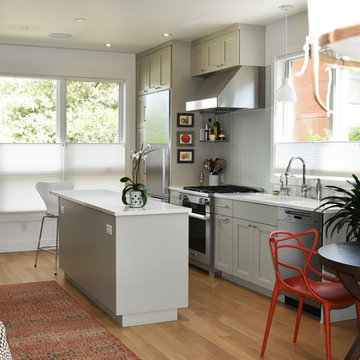
This is an example of a small transitional galley eat-in kitchen in Denver with brown floor, grey cabinets, grey splashback, stainless steel appliances, with island, recessed-panel cabinets, mosaic tile splashback, medium hardwood floors and white benchtop.
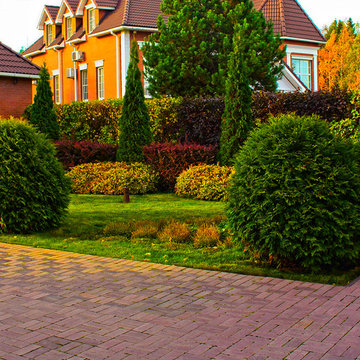
Живая изгородь из трех уровней. Первый уровень, самый низкий - спирея японская Голден Принцесс высажена перед барбарисом Турберга Голден Ринг и туей западной Смарагд. Самая высокая часть живой изгороди из пузыреплодника калинолистного Дьябло и Лютеус.
Низкая часть живой изгороди хорошо смотрится на фоне газона и прикрывает нижнюю часть пузыреплодника, которая всегда оголяется.
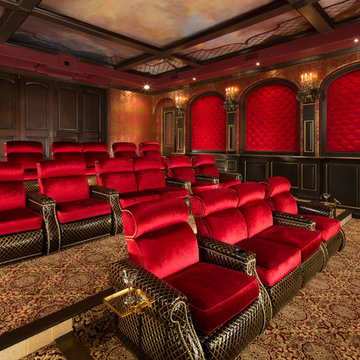
This is an example of a large traditional enclosed home theatre in Orange County with multi-coloured walls, carpet and a projector screen.
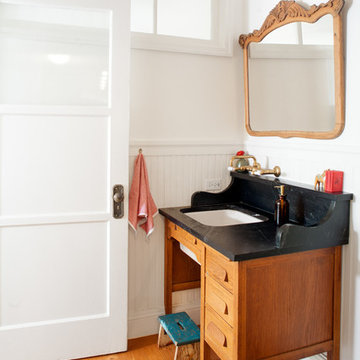
Lee Manning Photography
Inspiration for a mid-sized country 3/4 bathroom in Los Angeles with an undermount sink, medium wood cabinets, soapstone benchtops, white walls, medium hardwood floors and flat-panel cabinets.
Inspiration for a mid-sized country 3/4 bathroom in Los Angeles with an undermount sink, medium wood cabinets, soapstone benchtops, white walls, medium hardwood floors and flat-panel cabinets.
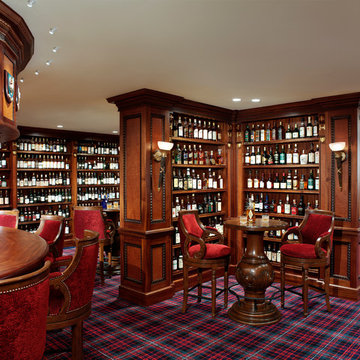
Elliptical tasting bar and shelving for the display of a collection of 4800 bottles of scotch in a private residence. All woodwork custom designed by Robert R. Larsen, A.I.A. Carpet was custom made to match the client's Scottish tartan plaid. Fiber-optic lights illuminate the plaques above the elliptical bar.
Ron Ruscio Photo
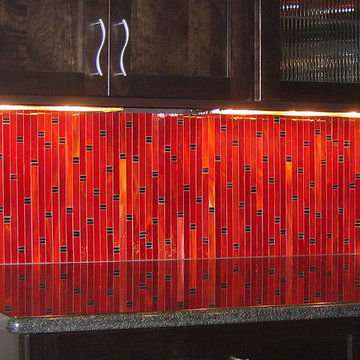
Allison Eden Studios designs custom glass mosaics in New York City and ships worldwide. Choose from hundreds of beautiful stained glass colors to create the perfect tile for your unique design project. Our glass mosaic tiles can be purchased exclusively through the finest tile shops nation wide.
Gary Goldenstein
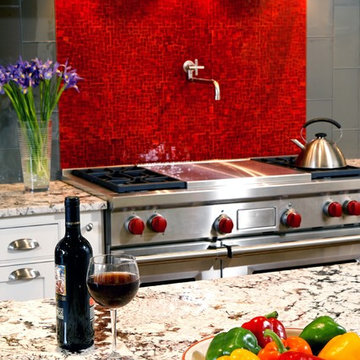
Greg Hadley
Inspiration for an expansive transitional kitchen in DC Metro with white cabinets, stainless steel appliances, red splashback and glass tile splashback.
Inspiration for an expansive transitional kitchen in DC Metro with white cabinets, stainless steel appliances, red splashback and glass tile splashback.
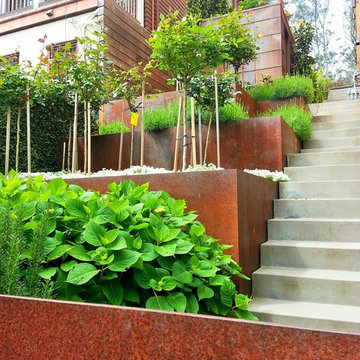
The severe down slope required the construction of the concrete steps and the metal terraced garden.
Photo of a small modern side yard partial sun garden for summer in San Francisco with a retaining wall.
Photo of a small modern side yard partial sun garden for summer in San Francisco with a retaining wall.
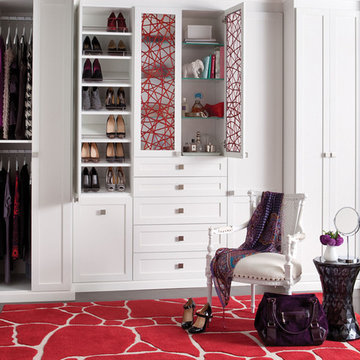
Elegant White Wardrobe with Red Ecoresin Accents. A well-designed wardrobe is like a piece of custom-crafted furniture. The right finishes, decorative moldings, and beautiful doors are designed to fit naturally into a space—and provide you with much-needed storage and functionality where none existed before.
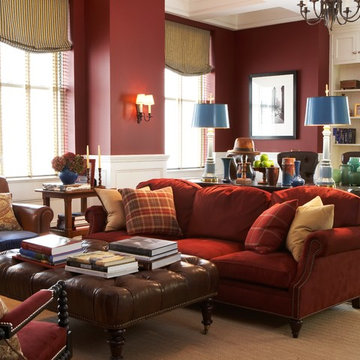
A contemporary open plan allows for dramatic use of color without compromising light.
Joseph De Leo Photography
This is an example of a traditional living room in New York with red walls.
This is an example of a traditional living room in New York with red walls.
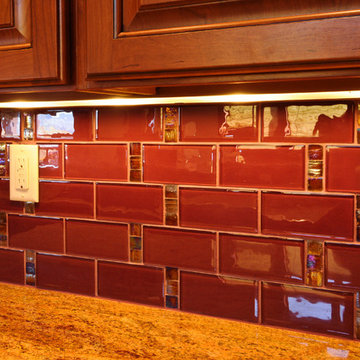
This Exposed Timber Accented Home sits on a spectacular lot with 270 degree views of Mountains, Lakes and Horse Pasture. Designed by BHH Partners and Built by Brian L. Wray for a young couple hoping to keep the home classic enough to last a lifetime, but contemporary enough to reflect their youthfulness as newlyweds starting a new life together.
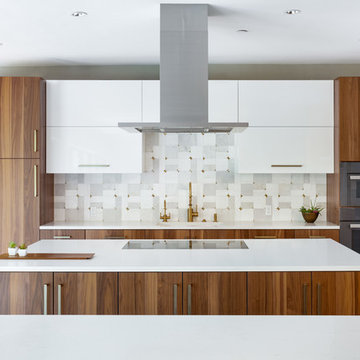
In our world of kitchen design, it’s lovely to see all the varieties of styles come to life. From traditional to modern, and everything in between, we love to design a broad spectrum. Here, we present a two-tone modern kitchen that has used materials in a fresh and eye-catching way. With a mix of finishes, it blends perfectly together to create a space that flows and is the pulsating heart of the home.
With the main cooking island and gorgeous prep wall, the cook has plenty of space to work. The second island is perfect for seating – the three materials interacting seamlessly, we have the main white material covering the cabinets, a short grey table for the kids, and a taller walnut top for adults to sit and stand while sipping some wine! I mean, who wouldn’t want to spend time in this kitchen?!
Cabinetry
With a tuxedo trend look, we used Cabico Elmwood New Haven door style, walnut vertical grain in a natural matte finish. The white cabinets over the sink are the Ventura MDF door in a White Diamond Gloss finish.
Countertops
The white counters on the perimeter and on both islands are from Caesarstone in a Frosty Carrina finish, and the added bar on the second countertop is a custom walnut top (made by the homeowner!) with a shorter seated table made from Caesarstone’s Raw Concrete.
Backsplash
The stone is from Marble Systems from the Mod Glam Collection, Blocks – Glacier honed, in Snow White polished finish, and added Brass.
Fixtures
A Blanco Precis Silgranit Cascade Super Single Bowl Kitchen Sink in White works perfect with the counters. A Waterstone transitional pulldown faucet in New Bronze is complemented by matching water dispenser, soap dispenser, and air switch. The cabinet hardware is from Emtek – their Trinity pulls in brass.
Appliances
The cooktop, oven, steam oven and dishwasher are all from Miele. The dishwashers are paneled with cabinetry material (left/right of the sink) and integrate seamlessly Refrigerator and Freezer columns are from SubZero and we kept the stainless look to break up the walnut some. The microwave is a counter sitting Panasonic with a custom wood trim (made by Cabico) and the vent hood is from Zephyr.
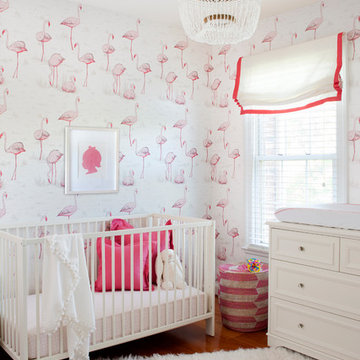
Stacy Zarin Photography
This is an example of a mid-sized transitional nursery for girls in New York with multi-coloured walls and medium hardwood floors.
This is an example of a mid-sized transitional nursery for girls in New York with multi-coloured walls and medium hardwood floors.
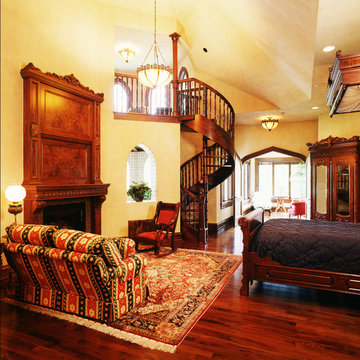
The master bedroom features a spiral staircase that leads to a lookout tower above.
Photo by Fisheye Studios, Hiawatha, Iowa
Design ideas for an expansive mediterranean master bedroom in Cedar Rapids with beige walls, dark hardwood floors, a standard fireplace and a wood fireplace surround.
Design ideas for an expansive mediterranean master bedroom in Cedar Rapids with beige walls, dark hardwood floors, a standard fireplace and a wood fireplace surround.
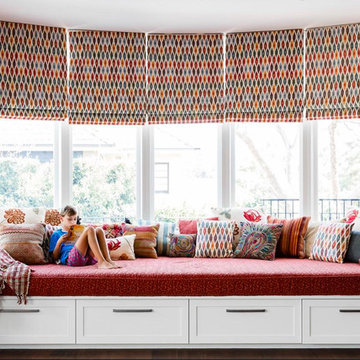
Design ideas for an expansive transitional open concept living room in Sydney with dark hardwood floors.

Revival-style kitchen
Inspiration for a small traditional l-shaped separate kitchen in Seattle with a farmhouse sink, shaker cabinets, pink cabinets, granite benchtops, pink splashback, timber splashback, panelled appliances, light hardwood floors, no island, brown floor and black benchtop.
Inspiration for a small traditional l-shaped separate kitchen in Seattle with a farmhouse sink, shaker cabinets, pink cabinets, granite benchtops, pink splashback, timber splashback, panelled appliances, light hardwood floors, no island, brown floor and black benchtop.
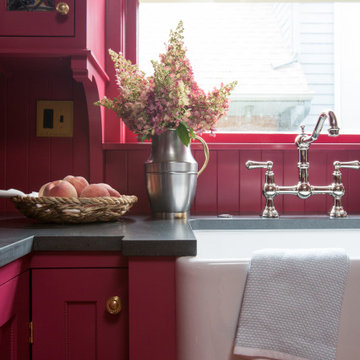
Revival-style kitchen
Photo of a small traditional l-shaped separate kitchen in Seattle with a farmhouse sink, shaker cabinets, pink cabinets, granite benchtops, pink splashback, timber splashback, panelled appliances, light hardwood floors, no island, brown floor and black benchtop.
Photo of a small traditional l-shaped separate kitchen in Seattle with a farmhouse sink, shaker cabinets, pink cabinets, granite benchtops, pink splashback, timber splashback, panelled appliances, light hardwood floors, no island, brown floor and black benchtop.
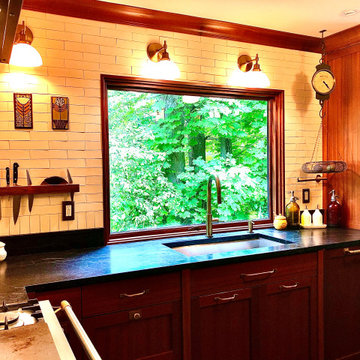
Kitchen breakfast area
Photo of a mid-sized arts and crafts l-shaped separate kitchen in Seattle with an undermount sink, shaker cabinets, dark wood cabinets, soapstone benchtops, white splashback, subway tile splashback, coloured appliances, limestone floors, no island, black floor and black benchtop.
Photo of a mid-sized arts and crafts l-shaped separate kitchen in Seattle with an undermount sink, shaker cabinets, dark wood cabinets, soapstone benchtops, white splashback, subway tile splashback, coloured appliances, limestone floors, no island, black floor and black benchtop.
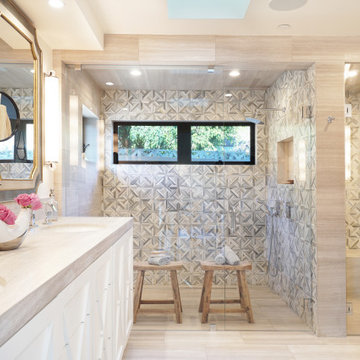
This serene bathroom has a steam room with a custom chaise designed after the owner's body for the perfect spa experience.
This is an example of a large master bathroom in Orange County with grey cabinets, a double shower, a two-piece toilet, gray tile, marble, white walls, limestone floors, an undermount sink, limestone benchtops, grey floor, a hinged shower door, grey benchtops and recessed-panel cabinets.
This is an example of a large master bathroom in Orange County with grey cabinets, a double shower, a two-piece toilet, gray tile, marble, white walls, limestone floors, an undermount sink, limestone benchtops, grey floor, a hinged shower door, grey benchtops and recessed-panel cabinets.
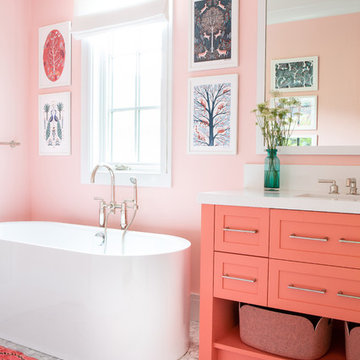
Architectural advisement, Interior Design, Custom Furniture Design & Art Curation by Chango & Co
Photography by Sarah Elliott
See the feature in Rue Magazine
3,122 Red Home Design Photos
2


















