Contemporary Fireplaces 14 Red Home Design Photos
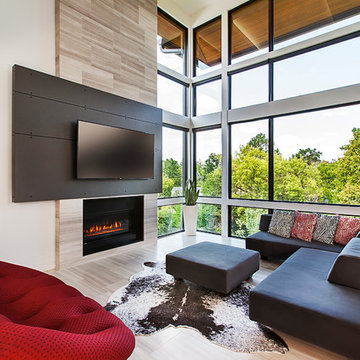
Photo of a mid-sized contemporary open concept living room in Detroit with a standard fireplace, a wall-mounted tv, beige walls and light hardwood floors.
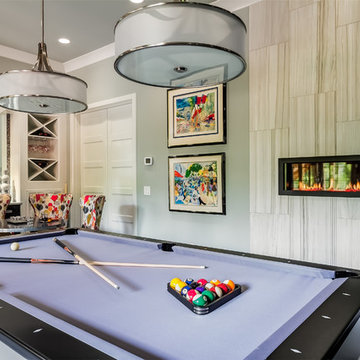
Marty Paoletta, ProMedia Tours
Transitional family room in Nashville with a ribbon fireplace, a tile fireplace surround and white walls.
Transitional family room in Nashville with a ribbon fireplace, a tile fireplace surround and white walls.
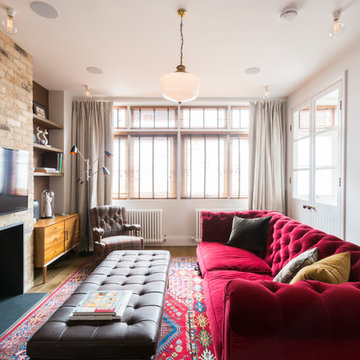
This is an example of a traditional living room in London with white walls, a ribbon fireplace and a wall-mounted tv.
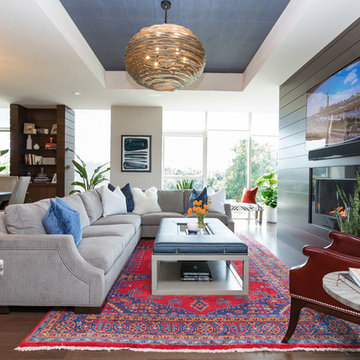
This luxurious interior tells a story of more than a modern condo building in the heart of Philadelphia. It unfolds to reveal layers of history through Persian rugs, a mix of furniture styles, and has unified it all with an unexpected color story.
The palette for this riverfront condo is grounded in natural wood textures and green plants that allow for a playful tension that feels both fresh and eclectic in a metropolitan setting.
The high-rise unit boasts a long terrace with a western exposure that we outfitted with custom Lexington outdoor furniture distinct in its finishes and balance between fun and sophistication.
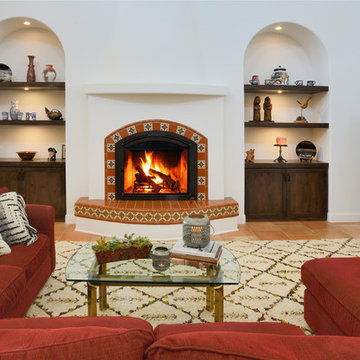
Inspiration for a mediterranean formal open concept living room in Sacramento with a tile fireplace surround, white walls, terra-cotta floors, a concealed tv and orange floor.
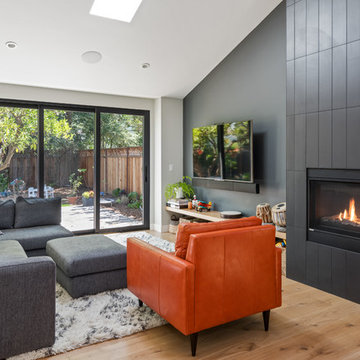
Contemporary family room in San Francisco with grey walls, light hardwood floors, a wall-mounted tv and beige floor.
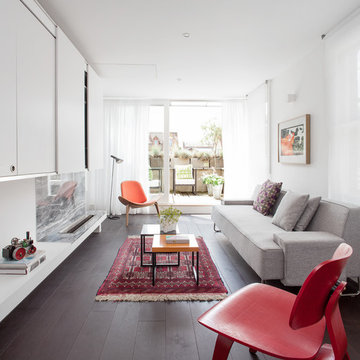
To dwell and establish connections with a place is a basic human necessity often combined, amongst other things, with light and is performed in association with the elements that generate it, be they natural or artificial. And in the renovation of this purpose-built first floor flat in a quiet residential street in Kennington, the use of light in its varied forms is adopted to modulate the space and create a brand new dwelling, adapted to modern living standards.
From the intentionally darkened entrance lobby at the lower ground floor – as seen in Mackintosh’s Hill House – one is led to a brighter upper level where the insertion of wide pivot doors creates a flexible open plan centred around an unfinished plaster box-like pod. Kitchen and living room are connected and use a stair balustrade that doubles as a bench seat; this allows the landing to become an extension of the kitchen/dining area - rather than being merely circulation space – with a new external view towards the landscaped terrace at the rear.
The attic space is converted: a modernist black box, clad in natural slate tiles and with a wide sliding window, is inserted in the rear roof slope to accommodate a bedroom and a bathroom.
A new relationship can eventually be established with all new and existing exterior openings, now visible from the former landing space: traditional timber sash windows are re-introduced to replace unsightly UPVC frames, and skylights are put in to direct one’s view outwards and upwards.
photo: Gianluca Maver
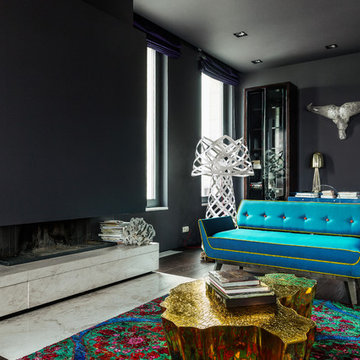
Our RUT floor lamp feels very much at home in this fabulous apartment in Moscow, Russia. Many thanks to Maria Katkova.
Photo of a large contemporary formal enclosed living room in Madrid with black walls, a ribbon fireplace, marble floors, a stone fireplace surround and no tv.
Photo of a large contemporary formal enclosed living room in Madrid with black walls, a ribbon fireplace, marble floors, a stone fireplace surround and no tv.
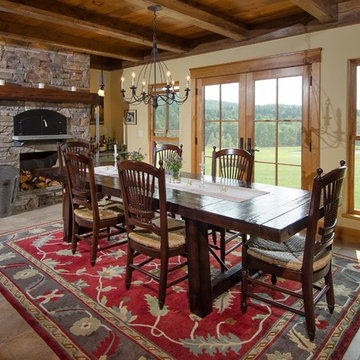
Paul Rogers
Photo of a traditional dining room in Burlington with beige walls, a standard fireplace and a stone fireplace surround.
Photo of a traditional dining room in Burlington with beige walls, a standard fireplace and a stone fireplace surround.
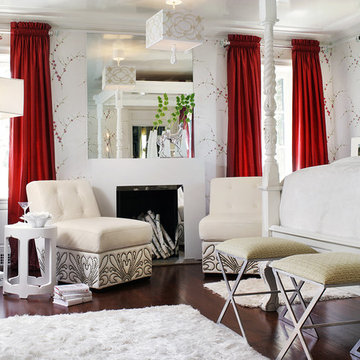
The hand carved 4 poster bed was lacquered in white, the walls are a hand painted silver leaf wallpaper with cherry blossom and the drapery are a razberry silk tafetta. At the fireplace, we mirrored the surround and flanked it with a pair of leather lounge chairs with studs creating a unique fluer de le design. our website.
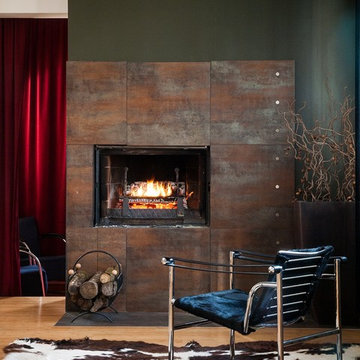
Sébastien Siraudeau (delavolvo.fr)
Design ideas for a mid-sized contemporary formal open concept living room in Paris with green walls, light hardwood floors, a metal fireplace surround, a standard fireplace and no tv.
Design ideas for a mid-sized contemporary formal open concept living room in Paris with green walls, light hardwood floors, a metal fireplace surround, a standard fireplace and no tv.
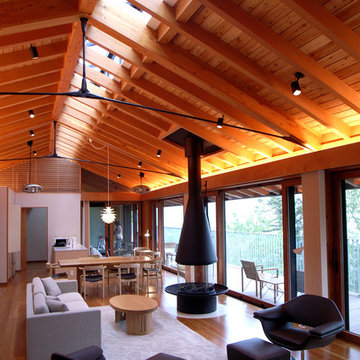
雷山の別荘|リビングダイニング
大断面の集成材とテンションロッドによって実現した約30畳の無柱空間のリビングダイニング。
Design ideas for a large modern open concept living room in Other with white walls, plywood floors, a hanging fireplace, a stone fireplace surround, a freestanding tv and brown floor.
Design ideas for a large modern open concept living room in Other with white walls, plywood floors, a hanging fireplace, a stone fireplace surround, a freestanding tv and brown floor.
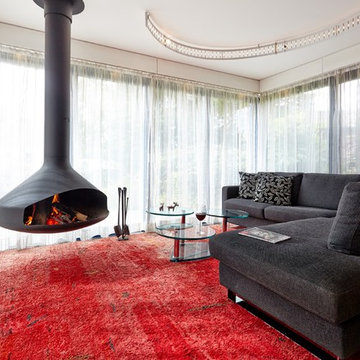
This is an example of a large contemporary formal enclosed living room in Other with a hanging fireplace, a metal fireplace surround and no tv.
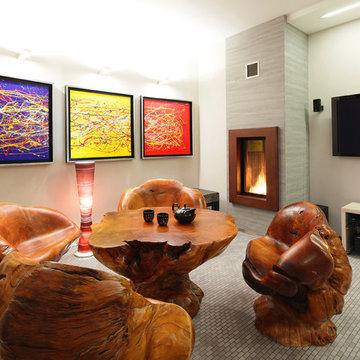
Nadya Serebryakova
Design ideas for an eclectic living room in Moscow with a standard fireplace, a metal fireplace surround and white walls.
Design ideas for an eclectic living room in Moscow with a standard fireplace, a metal fireplace surround and white walls.
Contemporary Fireplaces 14 Red Home Design Photos
1


















