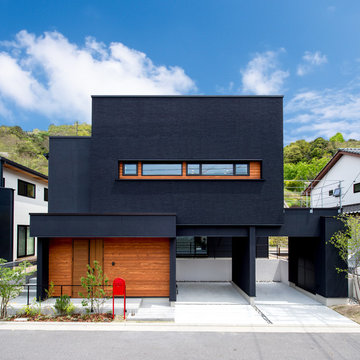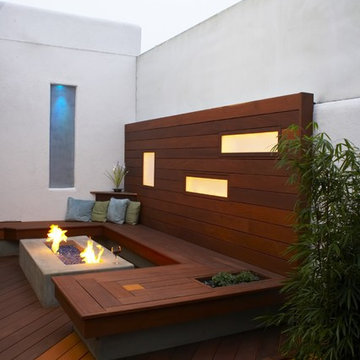Stained Wood Walls 36 Red Home Design Photos
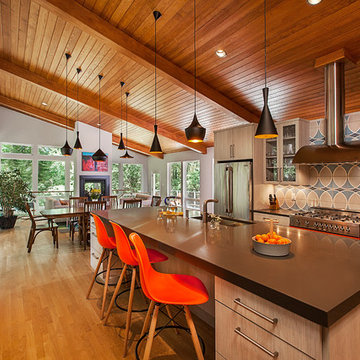
Contemporary styling and a large, welcoming island insure that this kitchen will be the place to be for many family gatherings and nights of entertaining.
Jeff Garland Photogrpahy
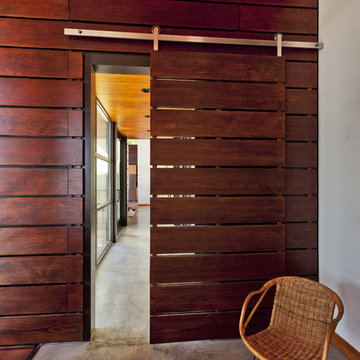
Photo: Shaun Cammack
The goal of the project was to create a modern log cabin on Coeur D’Alene Lake in North Idaho. Uptic Studios considered the combined occupancy of two families, providing separate spaces for privacy and common rooms that bring everyone together comfortably under one roof. The resulting 3,000-square-foot space nestles into the site overlooking the lake. A delicate balance of natural materials and custom amenities fill the interior spaces with stunning views of the lake from almost every angle.
The whole project was featured in Jan/Feb issue of Design Bureau Magazine.
See the story here:
http://www.wearedesignbureau.com/projects/cliff-family-robinson/
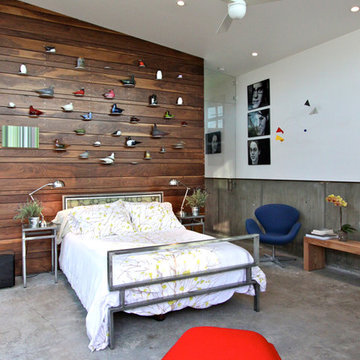
Inspiration for a contemporary bedroom in Houston with white walls and concrete floors.
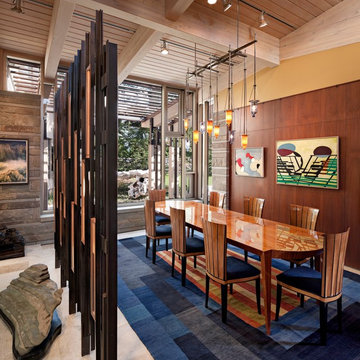
Mid-sized contemporary open plan dining in Boston with yellow walls, travertine floors, beige floor and no fireplace.
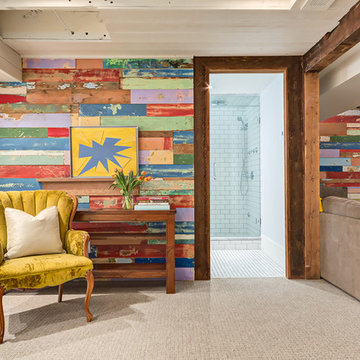
This basement family room features two walls of reclaimed barn board colorfully painted by children decades before. The boards were left in their original condition and installed horizontally on two walls in the family room, creating a fun and bright conversation piece.
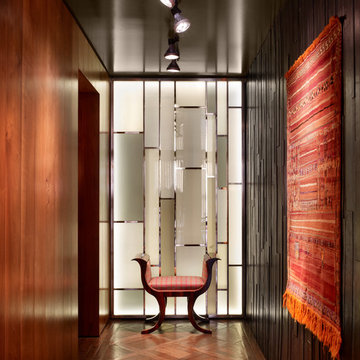
Photo of a midcentury hallway in Austin with brown walls, dark hardwood floors and brown floor.
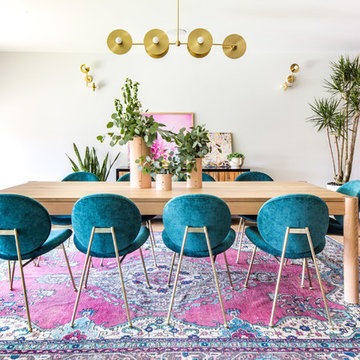
Marisa Vitale
Inspiration for a contemporary open plan dining in Los Angeles with white walls, medium hardwood floors and beige floor.
Inspiration for a contemporary open plan dining in Los Angeles with white walls, medium hardwood floors and beige floor.
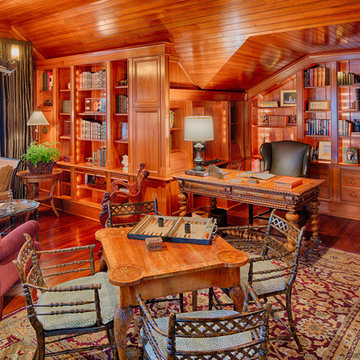
Photographs by Wayne Moore
This is an example of a traditional study room in Charleston with a freestanding desk and dark hardwood floors.
This is an example of a traditional study room in Charleston with a freestanding desk and dark hardwood floors.
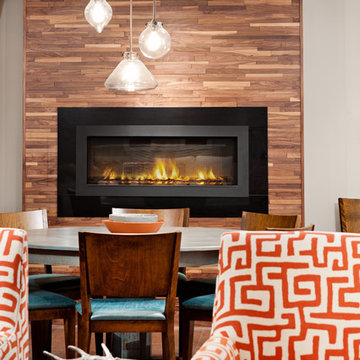
Mike Chajecki www.mikechajecki.com
This is an example of a large transitional fully buried basement in Toronto with grey walls, a ribbon fireplace, a metal fireplace surround and brown floor.
This is an example of a large transitional fully buried basement in Toronto with grey walls, a ribbon fireplace, a metal fireplace surround and brown floor.
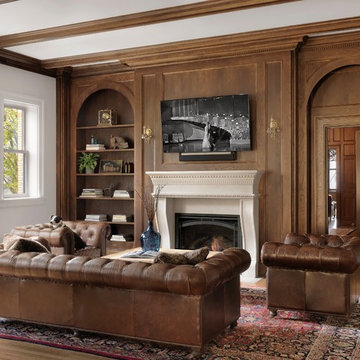
Photo of a traditional family room in St Louis with white walls, medium hardwood floors, a standard fireplace, a wall-mounted tv and brown floor.
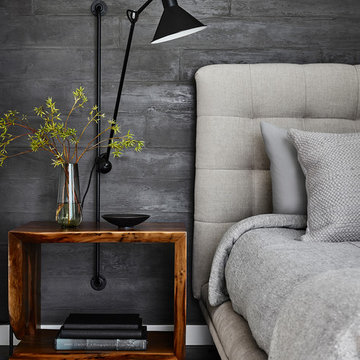
Brad Knipstein Photography
This is an example of a contemporary bedroom in San Francisco with grey walls, dark hardwood floors and black floor.
This is an example of a contemporary bedroom in San Francisco with grey walls, dark hardwood floors and black floor.
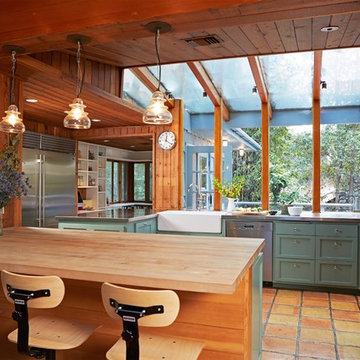
Rustic Canyon Kitchen. Photo by Douglas Hill
Photo of a country u-shaped kitchen in Los Angeles with terra-cotta floors, a farmhouse sink, shaker cabinets, green cabinets, stainless steel benchtops, stainless steel appliances, a peninsula and orange floor.
Photo of a country u-shaped kitchen in Los Angeles with terra-cotta floors, a farmhouse sink, shaker cabinets, green cabinets, stainless steel benchtops, stainless steel appliances, a peninsula and orange floor.
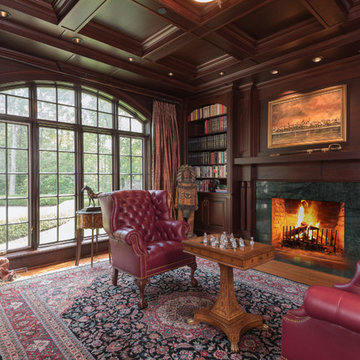
Karol Steczkowski | 860.770.6705 | www.toprealestatephotos.com
Design ideas for a traditional family room in Bridgeport with a library, medium hardwood floors, a standard fireplace, a stone fireplace surround and red floor.
Design ideas for a traditional family room in Bridgeport with a library, medium hardwood floors, a standard fireplace, a stone fireplace surround and red floor.
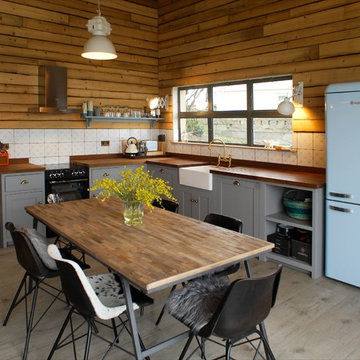
This is an example of a country l-shaped eat-in kitchen in London with a farmhouse sink, shaker cabinets, grey cabinets, wood benchtops, white splashback, no island and grey floor.
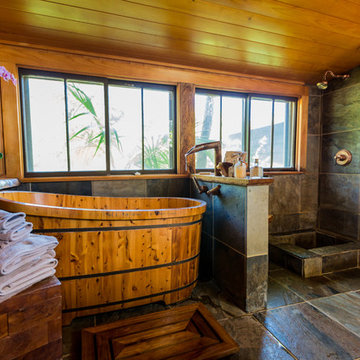
Karen Loudon Photography
Design ideas for a large tropical master bathroom in Hawaii with a japanese tub, an open shower, gray tile, stone tile, slate floors and an open shower.
Design ideas for a large tropical master bathroom in Hawaii with a japanese tub, an open shower, gray tile, stone tile, slate floors and an open shower.
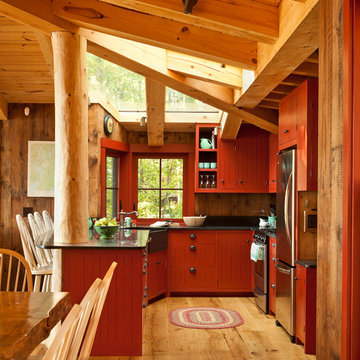
Trent Bell
This is an example of a country u-shaped kitchen in Portland Maine with a farmhouse sink, red cabinets, soapstone benchtops, stainless steel appliances, medium hardwood floors and window splashback.
This is an example of a country u-shaped kitchen in Portland Maine with a farmhouse sink, red cabinets, soapstone benchtops, stainless steel appliances, medium hardwood floors and window splashback.
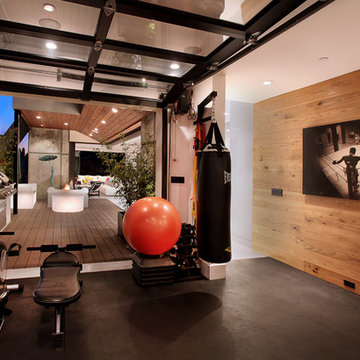
Photographer:Jeri Koegel
Architect: Brandon Architects
Builder : Patterson Custom Homes
Contemporary multipurpose gym in Orange County with black floor.
Contemporary multipurpose gym in Orange County with black floor.
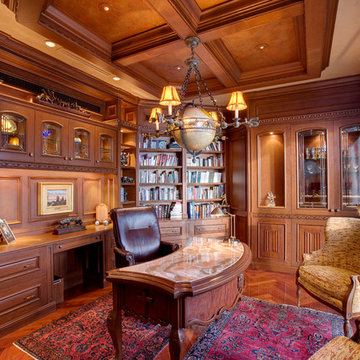
Photo of a traditional study room in St Louis with brown walls, dark hardwood floors, a freestanding desk and brown floor.
Stained Wood Walls 36 Red Home Design Photos
1



















