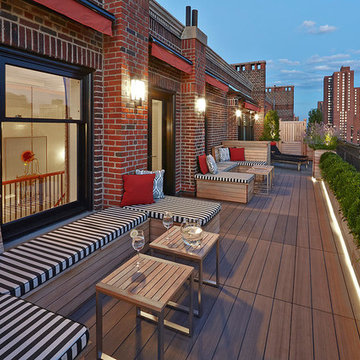City Living 52 Red Home Design Photos
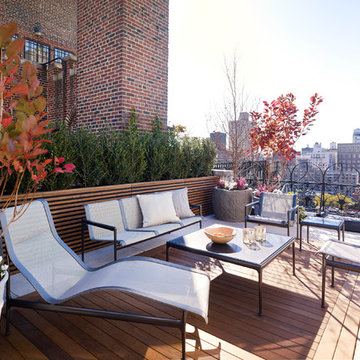
Photo: Alex Herring
Photo of a contemporary rooftop and rooftop deck in New York with no cover.
Photo of a contemporary rooftop and rooftop deck in New York with no cover.
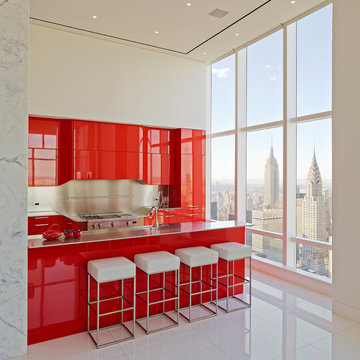
Design ideas for a contemporary l-shaped kitchen in New York with flat-panel cabinets, red cabinets, stainless steel appliances and with island.

This is the model unit for modern live-work lofts. The loft features 23 foot high ceilings, a spiral staircase, and an open bedroom mezzanine.
Photo of a mid-sized industrial formal enclosed living room in Portland with grey walls, concrete floors, a standard fireplace, grey floor, no tv and a metal fireplace surround.
Photo of a mid-sized industrial formal enclosed living room in Portland with grey walls, concrete floors, a standard fireplace, grey floor, no tv and a metal fireplace surround.
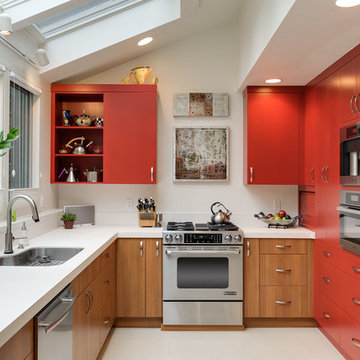
Aaron Ziltener
Inspiration for a contemporary l-shaped kitchen in Portland with an undermount sink, flat-panel cabinets, red cabinets and stainless steel appliances.
Inspiration for a contemporary l-shaped kitchen in Portland with an undermount sink, flat-panel cabinets, red cabinets and stainless steel appliances.
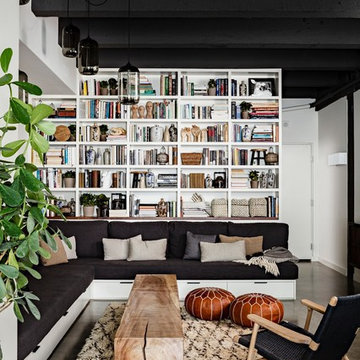
The clients wanted us to create a space that was open feeling, with lots of storage, room to entertain large groups, and a warm and sophisticated color palette. In response to this, we designed a layout in which the corridor is eliminated and the experience upon entering the space is open, inviting and more functional for cooking and entertaining. In contrast to the public spaces, the bedroom feels private and calm tucked behind a wall of built-in cabinetry.
Lincoln Barbour
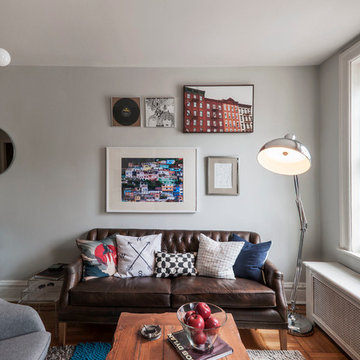
A pre-war West Village bachelor pad inspired by classic mid-century modern designs, mixed with some industrial, traveled, and street style influences. Our client took inspiration from both his travels as well as his city (NY!), and we really wanted to incorporate that into the design. For the living room we painted the walls a warm but light grey, and we mixed some more rustic furniture elements, (like the reclaimed wood coffee table) with some classic mid-century pieces (like the womb chair) to create a multi-functional kitchen/living/dining space. Using a versatile kitchen cart with a mirror above it, we created a small bar area, which was definitely on our client's wish list!
Photos by Matthew Williams
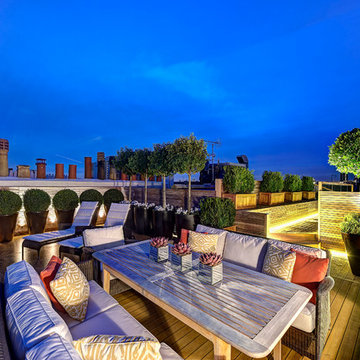
Tony Murray
Photo of an expansive contemporary rooftop and rooftop deck in London with a container garden and no cover.
Photo of an expansive contemporary rooftop and rooftop deck in London with a container garden and no cover.
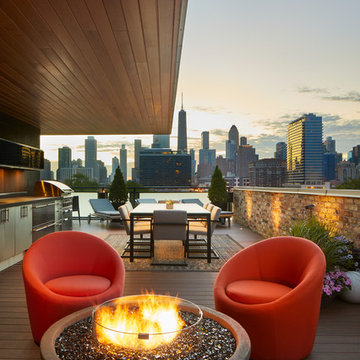
Brett Bulthuis
AZEK Vintage Collection® English Walnut deck.
Chicago, Illinois
Design ideas for a mid-sized contemporary rooftop and rooftop deck in Chicago with a fire feature and an awning.
Design ideas for a mid-sized contemporary rooftop and rooftop deck in Chicago with a fire feature and an awning.
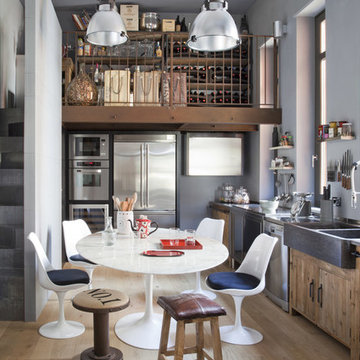
Photo of a large industrial l-shaped eat-in kitchen in Milan with a double-bowl sink, medium wood cabinets, stainless steel appliances and light hardwood floors.
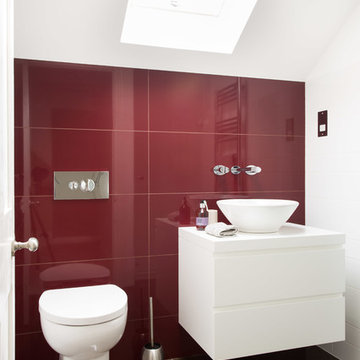
Small contemporary bathroom in Other with a vessel sink, a one-piece toilet, red tile, ceramic tile, flat-panel cabinets, white cabinets, red walls, ceramic floors, brown floor and white benchtops.
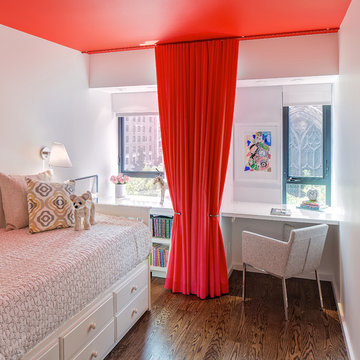
© SGM PHOTOGRAPHY
Inspiration for a small contemporary kids' bedroom in New York with white walls and medium hardwood floors.
Inspiration for a small contemporary kids' bedroom in New York with white walls and medium hardwood floors.
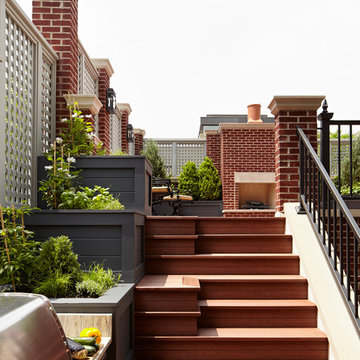
Rising amidst the grand homes of North Howe Street, this stately house has more than 6,600 SF. In total, the home has seven bedrooms, six full bathrooms and three powder rooms. Designed with an extra-wide floor plan (21'-2"), achieved through side-yard relief, and an attached garage achieved through rear-yard relief, it is a truly unique home in a truly stunning environment.
The centerpiece of the home is its dramatic, 11-foot-diameter circular stair that ascends four floors from the lower level to the roof decks where panoramic windows (and views) infuse the staircase and lower levels with natural light. Public areas include classically-proportioned living and dining rooms, designed in an open-plan concept with architectural distinction enabling them to function individually. A gourmet, eat-in kitchen opens to the home's great room and rear gardens and is connected via its own staircase to the lower level family room, mud room and attached 2-1/2 car, heated garage.
The second floor is a dedicated master floor, accessed by the main stair or the home's elevator. Features include a groin-vaulted ceiling; attached sun-room; private balcony; lavishly appointed master bath; tremendous closet space, including a 120 SF walk-in closet, and; an en-suite office. Four family bedrooms and three bathrooms are located on the third floor.
This home was sold early in its construction process.
Nathan Kirkman
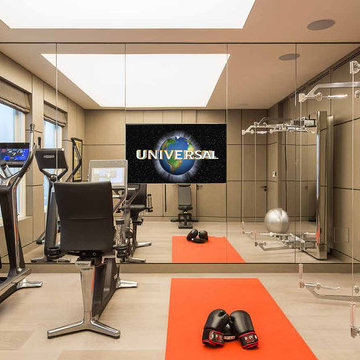
Home gym with built in TV and ceiling speakers.
Photo of a small transitional home gym in London with light hardwood floors.
Photo of a small transitional home gym in London with light hardwood floors.
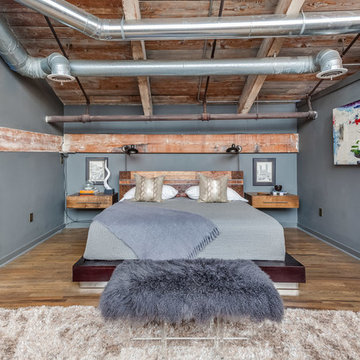
This is an example of an industrial bedroom in Atlanta with grey walls and medium hardwood floors.
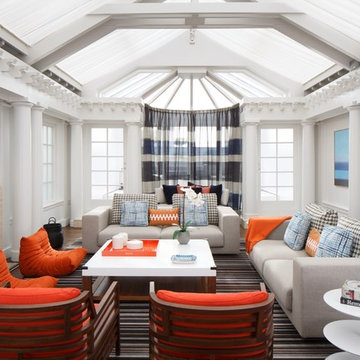
Eric Rorer
Inspiration for a large transitional living room in San Francisco with white walls, dark hardwood floors, a standard fireplace, a stone fireplace surround and a wall-mounted tv.
Inspiration for a large transitional living room in San Francisco with white walls, dark hardwood floors, a standard fireplace, a stone fireplace surround and a wall-mounted tv.
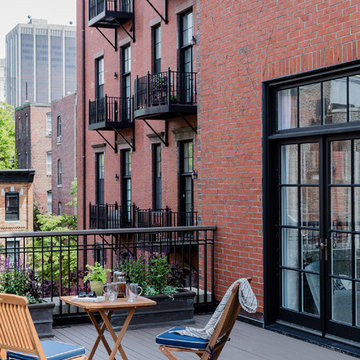
Michael J. Lee Photography
Inspiration for a traditional deck in Boston with no cover.
Inspiration for a traditional deck in Boston with no cover.
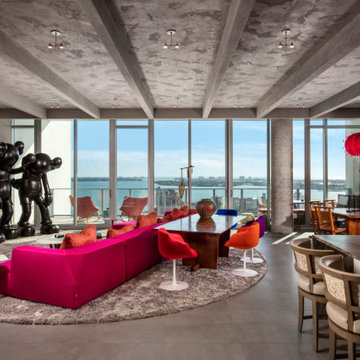
Original KAWS sculptures are placed in the corner of this expansive great room / living room of this Sarasota Vue penthouse build-out overlooking Sarasota Bay. The great room's pink sofa is much like a bright garden flower, and the custom-dyed feathers on the dining room chandelier add to the outdoor motif of the Italian garden design.
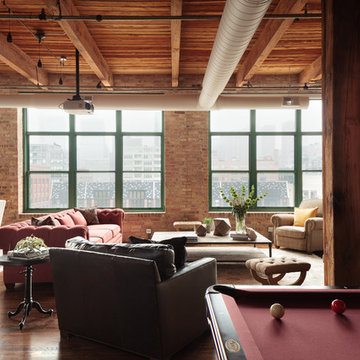
Photo of an industrial living room in Denver with grey walls, dark hardwood floors, a standard fireplace and brown floor.
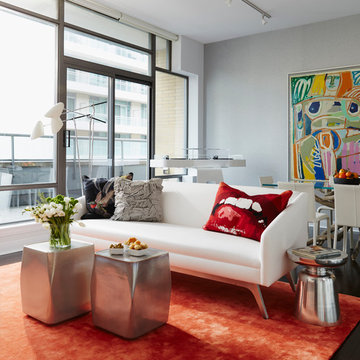
Michael Graydon
Photo of a mid-sized contemporary formal open concept living room in Toronto with grey walls, dark hardwood floors, no fireplace and no tv.
Photo of a mid-sized contemporary formal open concept living room in Toronto with grey walls, dark hardwood floors, no fireplace and no tv.
City Living 52 Red Home Design Photos
1



















