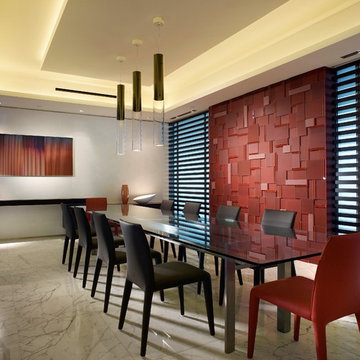67 Red Home Design Photos
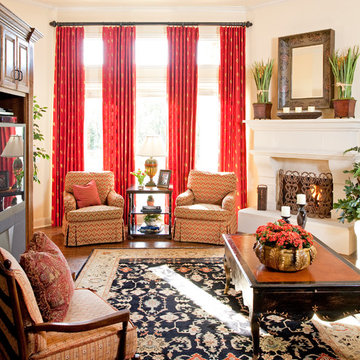
This is the gathering room for the family where they all spread out on the sofa together to watch movies and eat popcorn. It needed to be beautiful and also very livable for young kids. Photos by Robert Peacock
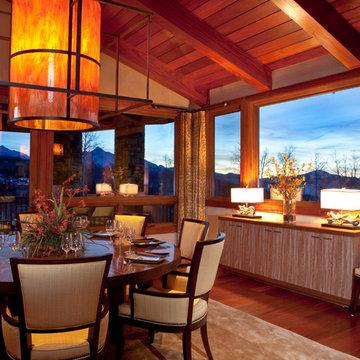
Dining room features custom light fixture large in scale to define the dining area. The round dining table is 72" in diameter and seats 8-10 people. It has a lazy susan in the center!
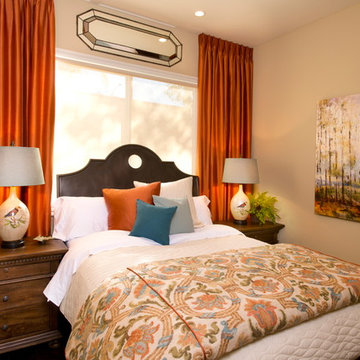
Bedrooms can be beautiful with a little color added for warmth. San Diego Interior Designer Rebecca Robeson designed this bedroom with guests in mind. Who wouldn't want to stay in this cozy comfortable Guest bedroom? Feather comforters pile high atop this Restoration Hardware Iron Bed. Orange/red silk window treatment panels with a vintage mirror hanging in the center create a warm and welcoming feel guests enter their room. Matching Restoration Hardware night stands flank either side of the bed with a pair of "Bird inspired" lamps atop and nature inspired art surrounds. Its a Guest room they won't want to leave!
David Harrison Photography
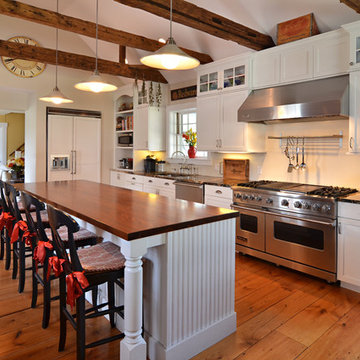
Design ideas for a country l-shaped kitchen in Boston with shaker cabinets, white cabinets, medium hardwood floors, with island, an undermount sink, granite benchtops, white splashback and stainless steel appliances.
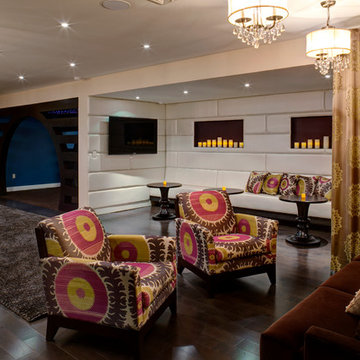
Residential lounge area created in the lower lever of a very large upscale home. Photo by: Eric Freedman
Design ideas for a contemporary basement in New York with white walls, dark hardwood floors and brown floor.
Design ideas for a contemporary basement in New York with white walls, dark hardwood floors and brown floor.
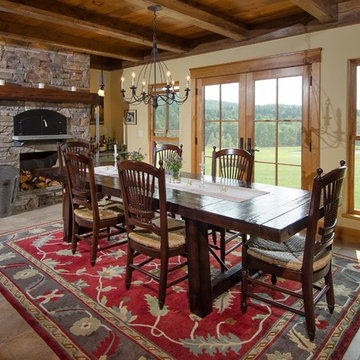
Paul Rogers
Photo of a traditional dining room in Burlington with beige walls, a standard fireplace and a stone fireplace surround.
Photo of a traditional dining room in Burlington with beige walls, a standard fireplace and a stone fireplace surround.
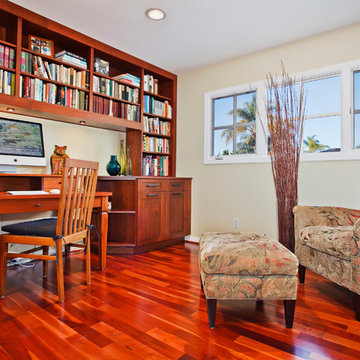
Jackson Design and Remodelng
This is an example of an arts and crafts home office in San Diego with beige walls, dark hardwood floors and a freestanding desk.
This is an example of an arts and crafts home office in San Diego with beige walls, dark hardwood floors and a freestanding desk.
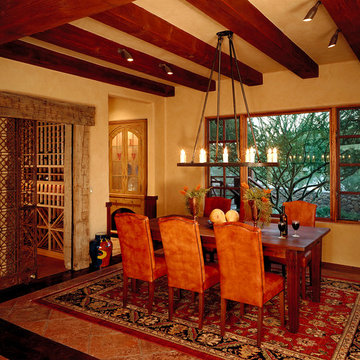
Whisper Rock Residence
Mediterranean dining room in Phoenix with beige walls.
Mediterranean dining room in Phoenix with beige walls.

This is an example of a transitional l-shaped kitchen in San Francisco with raised-panel cabinets, white cabinets, grey splashback, mosaic tile splashback, stainless steel appliances, dark hardwood floors, with island, brown floor and a farmhouse sink.
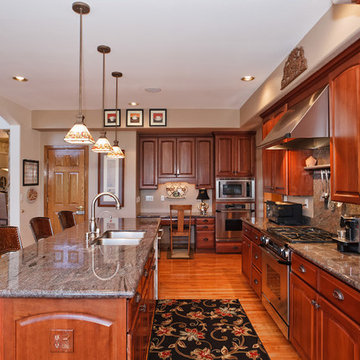
bbehr
Design ideas for a traditional kitchen in Denver with granite benchtops and panelled appliances.
Design ideas for a traditional kitchen in Denver with granite benchtops and panelled appliances.
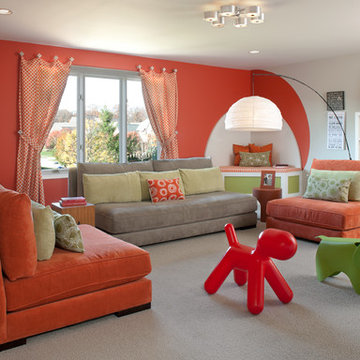
Photo of a contemporary family room in Detroit with orange walls, carpet and beige floor.
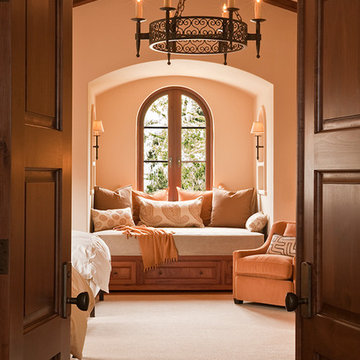
Doug Steakely
Design ideas for a mediterranean guest bedroom in San Francisco with medium hardwood floors, brown floor and orange walls.
Design ideas for a mediterranean guest bedroom in San Francisco with medium hardwood floors, brown floor and orange walls.
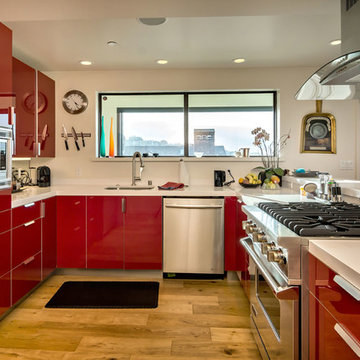
This is an example of a contemporary u-shaped open plan kitchen in San Francisco with an undermount sink, flat-panel cabinets, red cabinets and stainless steel appliances.
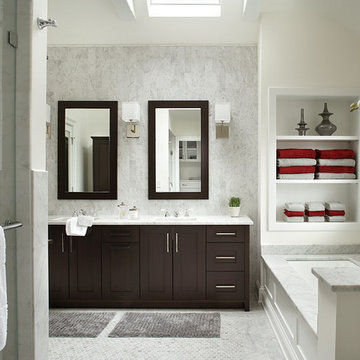
Ulrich Designer: Tom Santarsiero
Photography by Peter Rymwid
This is a master bath with subtle sophistication and understated elegance. The cabinets were custom designed by Tom, with straight, simple lines, and custom built by Draper DBS of walnut, with a deep, rich brown finish. The richness of the dark cabinetry juxtaposed with the elegance of the white carrara marble on the countertop, wall and floors contributes to the room's sophistication. Ample storage is found in the large vanity and an armoire style cabinet, designed to mimic a free-standing furniture piece, that is positioned behind the door. Architectural beams placed across the vaulted ceiling bring a sense of scale to the room and invite natural light in through the skylight.
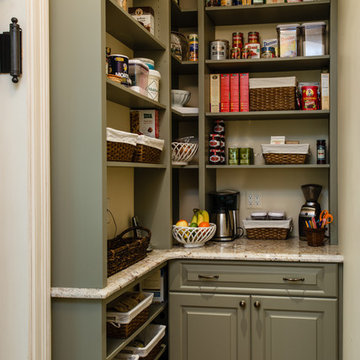
Michael Gullon, Phoenix Photographic
Photo of a traditional l-shaped kitchen pantry in Baltimore with green cabinets, granite benchtops and raised-panel cabinets.
Photo of a traditional l-shaped kitchen pantry in Baltimore with green cabinets, granite benchtops and raised-panel cabinets.
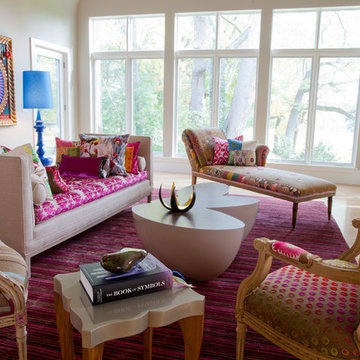
Mid-sized contemporary formal enclosed living room in Miami with beige walls, light hardwood floors and no tv.
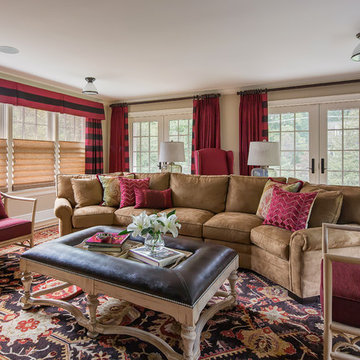
Eclectic LR, traditional rug
Design ideas for a mid-sized traditional living room in New York with beige walls.
Design ideas for a mid-sized traditional living room in New York with beige walls.
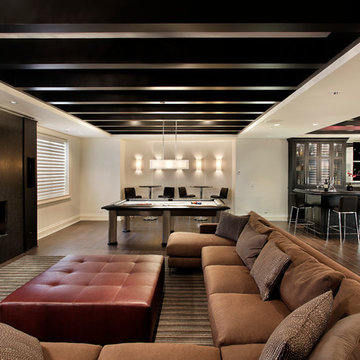
Large open floor plan in basement with full built-in bar, fireplace, game room and seating for all sorts of activities. Cabinetry at the bar provided by Brookhaven Cabinetry manufactured by Wood-Mode Cabinetry. Cabinetry is constructed from maple wood and finished in an opaque finish. Glass front cabinetry includes reeded glass for privacy. Bar is over 14 feet long and wrapped in wainscot panels. Although not shown, the interior of the bar includes several undercounter appliances: refrigerator, dishwasher drawer, microwave drawer and refrigerator drawers; all, except the microwave, have decorative wood panels.
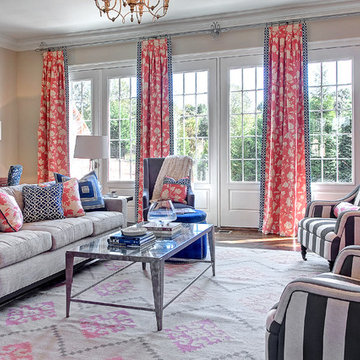
Fun, fresh and fabulous family room designed for the Greensboro Designer Showhouse by Maria Adams. Window Treatments and Custom pillows fabricated by WindowWorks Studio.
Andrew Mayon Photography
67 Red Home Design Photos
1



















