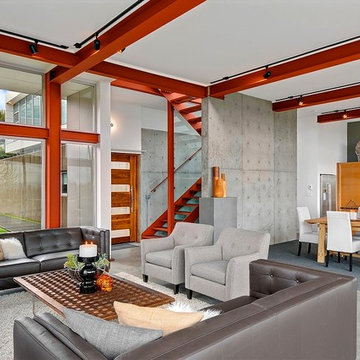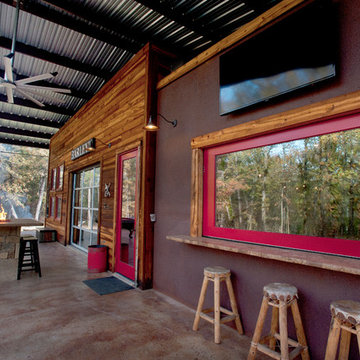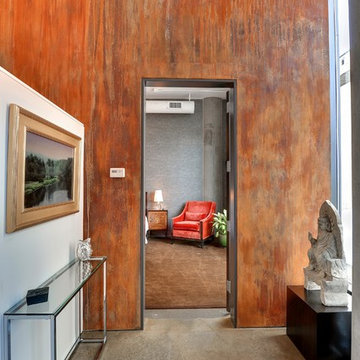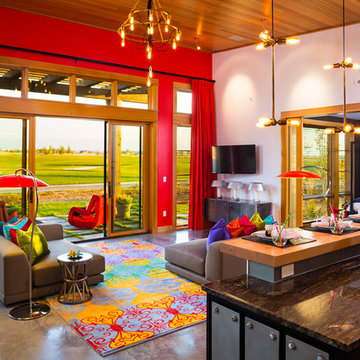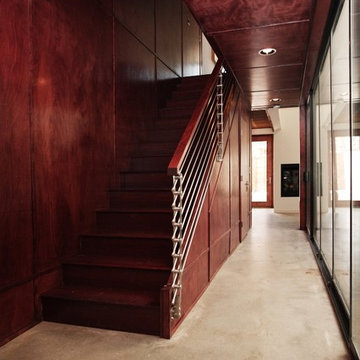23 Red Home Design Photos
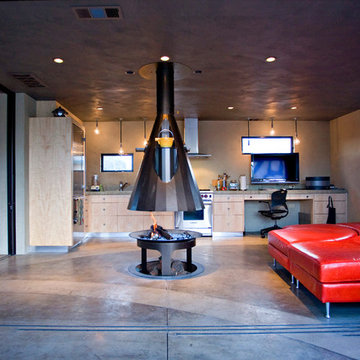
Mark Peters Photo
Photo of an industrial single-wall open plan kitchen in Sacramento with flat-panel cabinets, light wood cabinets and stainless steel appliances.
Photo of an industrial single-wall open plan kitchen in Sacramento with flat-panel cabinets, light wood cabinets and stainless steel appliances.
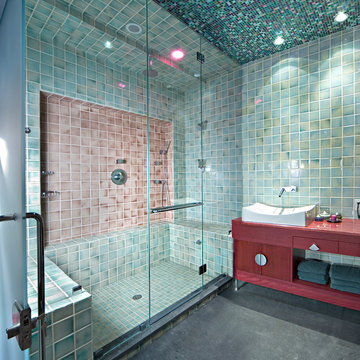
Eclectric Bath Space with frosted glass frameless shower enclosure, modern/mosaic flooring & ceiling and sunken tub, by New York Shower Door.
Design ideas for a large eclectic bathroom in New York with ceramic tile, flat-panel cabinets, red cabinets, wood benchtops, green tile, green walls, concrete floors and red benchtops.
Design ideas for a large eclectic bathroom in New York with ceramic tile, flat-panel cabinets, red cabinets, wood benchtops, green tile, green walls, concrete floors and red benchtops.
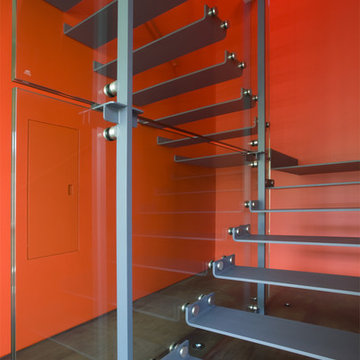
Photography: Derek Rath
Photo of a contemporary floating staircase in Los Angeles.
Photo of a contemporary floating staircase in Los Angeles.
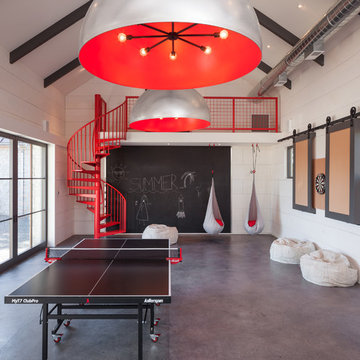
A young family of five seeks to create a family compound constructed by a series of smaller dwellings. Each building is characterized by its own style that reinforces its function. But together they work in harmony to create a fun and playful weekend getaway.
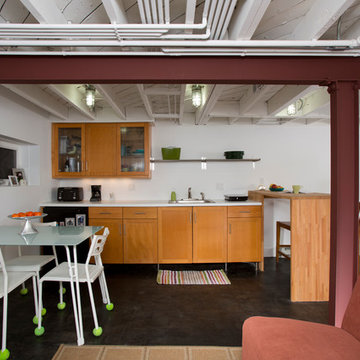
Greg Hadley
Inspiration for a large contemporary look-out basement in DC Metro with white walls, concrete floors, no fireplace and black floor.
Inspiration for a large contemporary look-out basement in DC Metro with white walls, concrete floors, no fireplace and black floor.
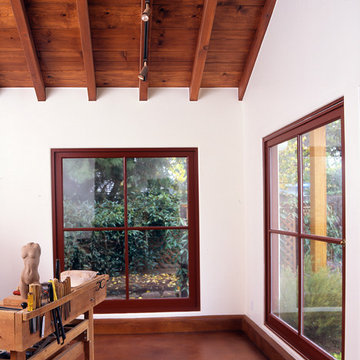
Michael Winokur
Inspiration for a mediterranean home office in San Francisco with concrete floors.
Inspiration for a mediterranean home office in San Francisco with concrete floors.
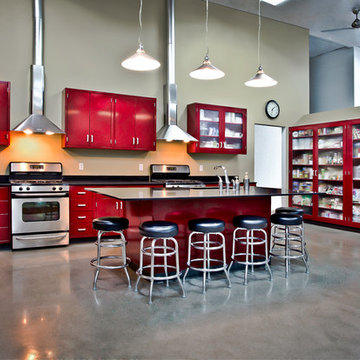
Tri Digital Photography kitchen.
Tri-Digital food photography studio in Boise Idaho. Elegant purple red powder coated steel cabinets with chunky square glass windows.
Photo by: Greg Sims
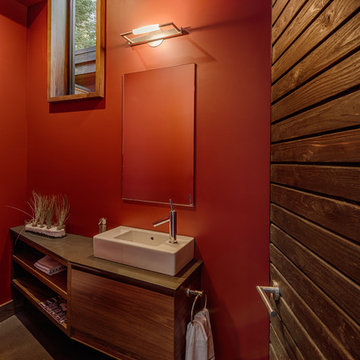
Photograph by Vance Fox
Contemporary powder room in San Francisco with a vessel sink, flat-panel cabinets and medium wood cabinets.
Contemporary powder room in San Francisco with a vessel sink, flat-panel cabinets and medium wood cabinets.
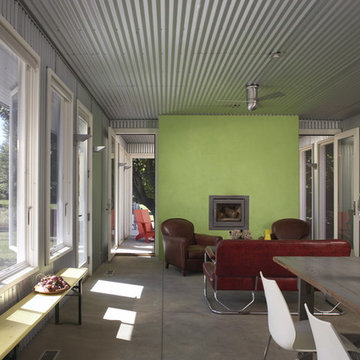
This is an example of an industrial living room in Chicago with concrete floors.
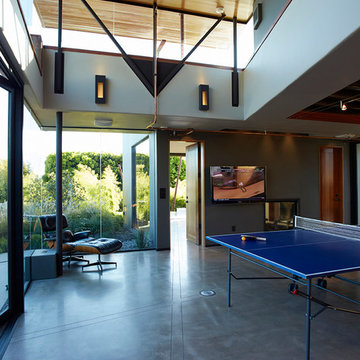
Chris Leschinsky
Photo of a contemporary family room in San Luis Obispo with concrete floors.
Photo of a contemporary family room in San Luis Obispo with concrete floors.
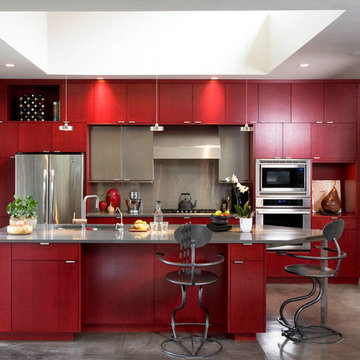
Stewart O'Shields
This is an example of a contemporary galley separate kitchen in Albuquerque with an undermount sink, flat-panel cabinets, red cabinets, metallic splashback and stainless steel appliances.
This is an example of a contemporary galley separate kitchen in Albuquerque with an undermount sink, flat-panel cabinets, red cabinets, metallic splashback and stainless steel appliances.
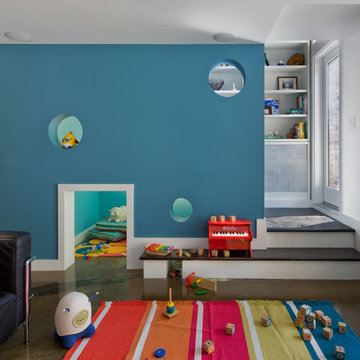
Family Room by CWB Architects; ©2010Francis Dzikowski/Esto
Design ideas for a contemporary family room in New York with concrete floors and white walls.
Design ideas for a contemporary family room in New York with concrete floors and white walls.
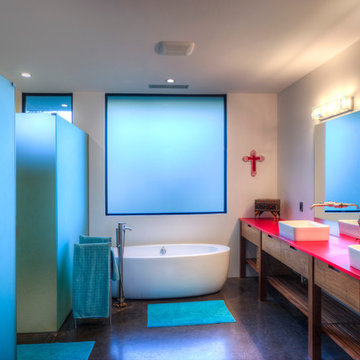
Master Bathroom @ P+P Home
Photo of a mid-sized contemporary master bathroom in Phoenix with a vessel sink, medium wood cabinets, a freestanding tub, a corner shower, a two-piece toilet, white walls, concrete floors and flat-panel cabinets.
Photo of a mid-sized contemporary master bathroom in Phoenix with a vessel sink, medium wood cabinets, a freestanding tub, a corner shower, a two-piece toilet, white walls, concrete floors and flat-panel cabinets.
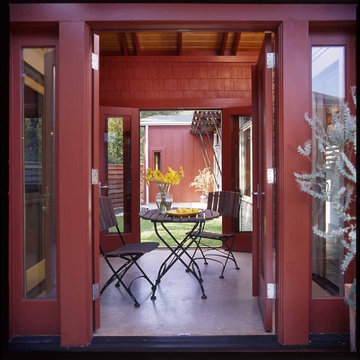
Taking a nod from early pioneer homes, this breezway invites natural air currents to ventilate the home. The space is designed to connect two of the three exterior courtyards, to expand the footprint of the home into the landcape and make a comfortable ambiguity between the interior and exterior.
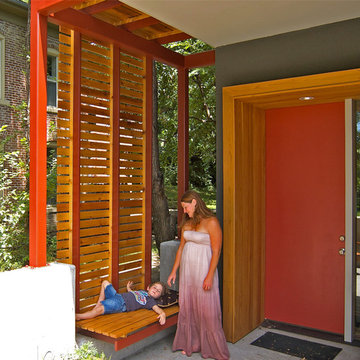
Front Porch with built-in bench and privacy screen. Recessed front door enhances the users' sense of passage.
Photo of a contemporary entryway in Kansas City with concrete floors.
Photo of a contemporary entryway in Kansas City with concrete floors.
23 Red Home Design Photos
1



















