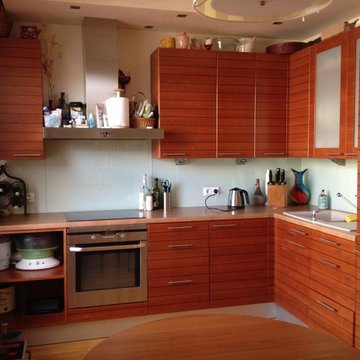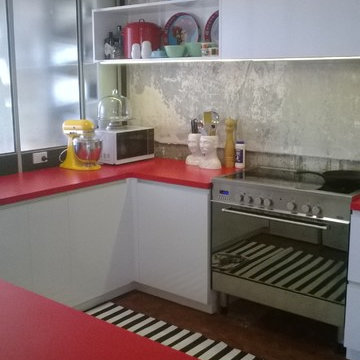Red Kitchen Design Ideas
Sort by:Popular Today
141 - 160 of 29,367 photos
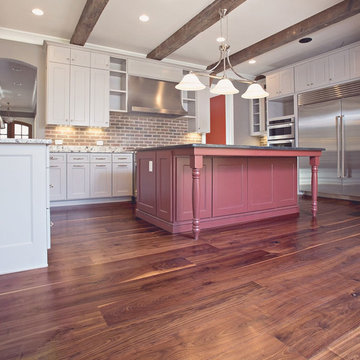
8" wide Black Walnut Plank Wood Flooring. Solid 3/4" thick with lengths from 6-10'. Photo by Tracy Cox Photography
Inspiration for an arts and crafts kitchen in Atlanta.
Inspiration for an arts and crafts kitchen in Atlanta.
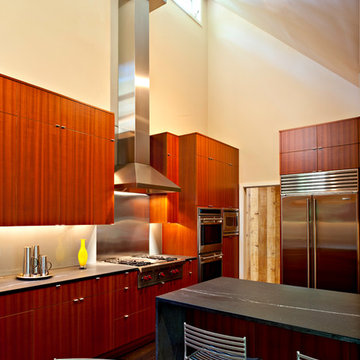
Photograph by Sandy Noble.
This is an example of a large modern l-shaped eat-in kitchen in New York with flat-panel cabinets, medium wood cabinets, soapstone benchtops, metallic splashback, metal splashback, stainless steel appliances, dark hardwood floors and a peninsula.
This is an example of a large modern l-shaped eat-in kitchen in New York with flat-panel cabinets, medium wood cabinets, soapstone benchtops, metallic splashback, metal splashback, stainless steel appliances, dark hardwood floors and a peninsula.
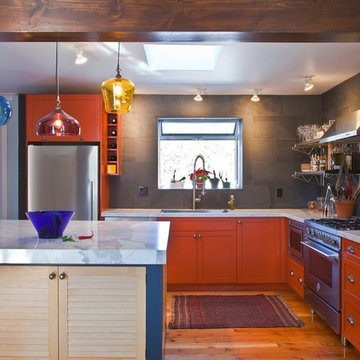
Design ideas for an eclectic l-shaped kitchen in Toronto with stainless steel appliances, orange cabinets, grey splashback, stone tile splashback and recessed-panel cabinets.
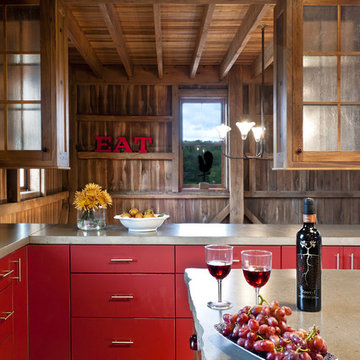
This project salvages a historic German-style bank barn that fell into serious decay and readapts it into a private family entertainment space. The barn had to be straightened, stabilized, and moved to a new location off the road as required by local zoning. Design plans maintain the integrity of the bank barn and reuses lumber. The traditional details juxtapose modern amenities including two bedrooms, two loft-style dayrooms, a large kitchen for entertaining, dining room, and family room with stone fireplace. Finishes are exposed throughout. A highlight is a two-level porch: one covered, one screened. The backside of the barn provides privacy and the perfect place to relax and enjoy full, unobstructed views of the property.
Photos by Cesar Lujan
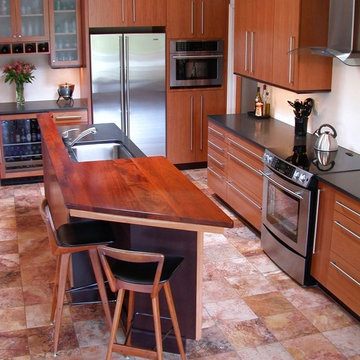
The new Kitchen offers functionality as well as beauty. Contrasting materials and finishes blend to provide a warm and welcoming space.
Inspiration for a contemporary l-shaped eat-in kitchen in Phoenix with stainless steel appliances, an undermount sink, medium wood cabinets, wood benchtops, beige splashback and glass sheet splashback.
Inspiration for a contemporary l-shaped eat-in kitchen in Phoenix with stainless steel appliances, an undermount sink, medium wood cabinets, wood benchtops, beige splashback and glass sheet splashback.

Tournant le dos à la terrasse malgré la porte-fenêtre qui y menait, l’agencement de la cuisine de ce bel appartement marseillais ne convenait plus aux propriétaires.
La porte-fenêtre a été déplacée de façon à se retrouver au centre de la façade. Une fenêtre simple l’a remplacée, ce qui a permis d’installer l’évier devant et de profiter ainsi de la vue sur la terrasse..
Dissimulés derrière un habillage en plaqué chêne, le frigo et les rangements ont été rassemblés sur le mur opposé. C’est le contraste entre le papier peint à motifs et la brillance des zelliges qui apporte couleurs et fantaisie à cette cuisine devenue bien plus fonctionnelle pour une grande famille !.
Photos © Lisa Martens Carillo
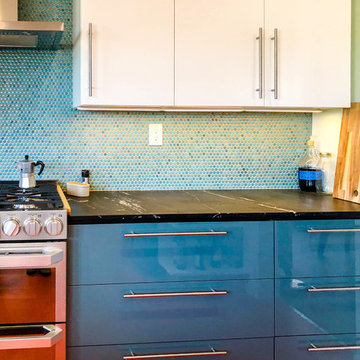
Mt. Washington, CA - This modern, one of a kind kitchen remodel, brings us flat paneled cabinets, in both blue/gray and white with a a beautiful mosaic styled blue backsplash.
It is offset by a wonderful, burnt orange flooring (as seen in the reflection of the stove) and also provides stainless steel fixtures and appliances.
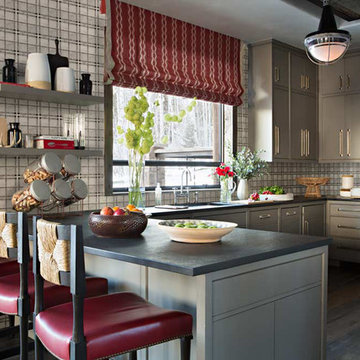
Design ideas for a country u-shaped kitchen in Birmingham with an undermount sink, grey cabinets, multi-coloured splashback, stainless steel appliances, dark hardwood floors, a peninsula and flat-panel cabinets.
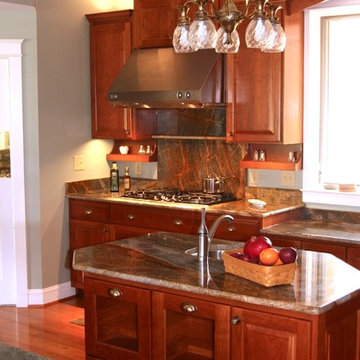
Photo of a kitchen in Other with a farmhouse sink, flat-panel cabinets, distressed cabinets, wood benchtops and stainless steel appliances.
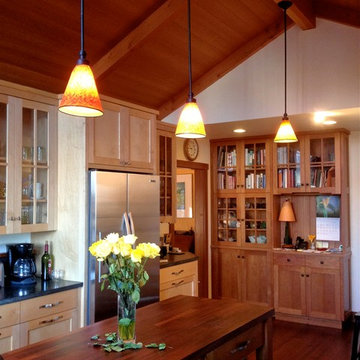
Architect Gary Earl Parsons
Photo by Chris D'Andrea
This is an example of a large arts and crafts u-shaped kitchen in San Francisco with shaker cabinets, light wood cabinets, granite benchtops, stainless steel appliances, dark hardwood floors and with island.
This is an example of a large arts and crafts u-shaped kitchen in San Francisco with shaker cabinets, light wood cabinets, granite benchtops, stainless steel appliances, dark hardwood floors and with island.
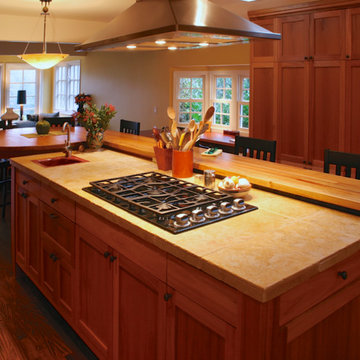
The main kitchen work space. Cabinet made from sustainably grown and harvested Lyptus wood.
Erich Karp
Mid-sized traditional galley open plan kitchen in Portland with flat-panel cabinets, medium wood cabinets, wood benchtops, black appliances, medium hardwood floors and with island.
Mid-sized traditional galley open plan kitchen in Portland with flat-panel cabinets, medium wood cabinets, wood benchtops, black appliances, medium hardwood floors and with island.
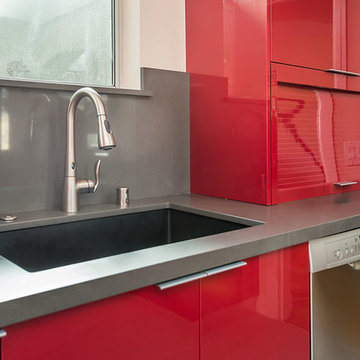
Detail of sink and countertops. Photography by Olga Soboleva.
Photo of a mid-sized contemporary u-shaped eat-in kitchen in San Francisco with an undermount sink, flat-panel cabinets, red cabinets, quartz benchtops, grey splashback, stainless steel appliances, travertine splashback, linoleum floors, a peninsula and grey floor.
Photo of a mid-sized contemporary u-shaped eat-in kitchen in San Francisco with an undermount sink, flat-panel cabinets, red cabinets, quartz benchtops, grey splashback, stainless steel appliances, travertine splashback, linoleum floors, a peninsula and grey floor.
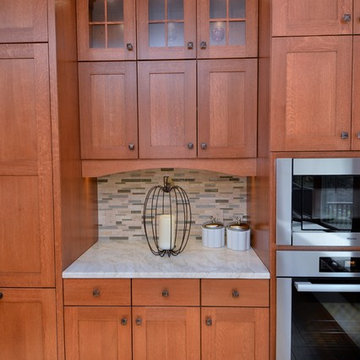
Notice the curved custom "valance" above the center countertop, adding to the Arts and Crafts look.
Inspiration for a large arts and crafts eat-in kitchen in New York with shaker cabinets, medium wood cabinets, granite benchtops, multi-coloured splashback, ceramic splashback, stainless steel appliances, medium hardwood floors and with island.
Inspiration for a large arts and crafts eat-in kitchen in New York with shaker cabinets, medium wood cabinets, granite benchtops, multi-coloured splashback, ceramic splashback, stainless steel appliances, medium hardwood floors and with island.
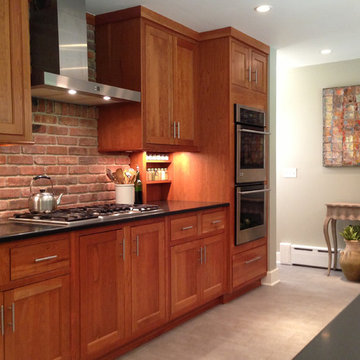
Galley Kitchen designed with Timeless and Classic Shaker Cherry Cabinets with Stainless Steel Appliances and Hood, Under-Mount Stainless Steel Sink, Honed Black Granite Countertop, Natural Brick Backsplash, Brushed Nickel Cabinet Hardware, Neutral Porcelain Tile Floor, Pendant Lighting, Built-In Upholstered Bench Seating, Artwork, Accessories.
Mudroom, Laundry Room, and Pantry are combined.
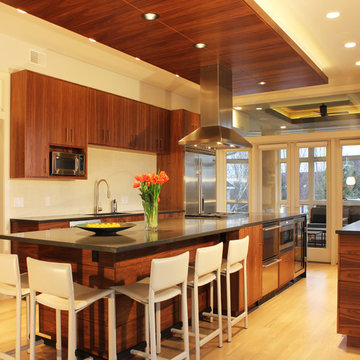
Open Gourmet Kitchen with french doors leading to screened porch beyond
Photo of a contemporary eat-in kitchen in Minneapolis with flat-panel cabinets and medium wood cabinets.
Photo of a contemporary eat-in kitchen in Minneapolis with flat-panel cabinets and medium wood cabinets.
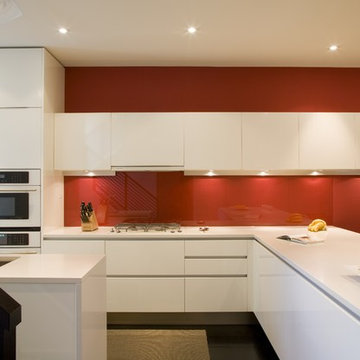
Modern kitchen in DC Metro with white appliances, an undermount sink, flat-panel cabinets, white cabinets, red splashback and glass sheet splashback.

The Harpley kitchen is a gorgeous, earthy space that combines purples, pinks, and soft woods with luxurious details like a brass double sink and stunning larder. The tactile limed oak larder doors open up to an exciting interior, painted in sumptuous Wild Heather and housing contrasting spice racks. The statement island showcases hugely practical and clever curved open shelves, perfect for displaying treasured items and backed with a castellated panel to add texture. The free standing pantry/display cabinet with reeded glass and brass handles ties everything together, creating a striking combination of earthy tones and textures for an aesthetically pleasing room.

Liadesign
Inspiration for a small industrial single-wall open plan kitchen in Milan with a single-bowl sink, flat-panel cabinets, black cabinets, wood benchtops, white splashback, subway tile splashback, black appliances, light hardwood floors, no island and recessed.
Inspiration for a small industrial single-wall open plan kitchen in Milan with a single-bowl sink, flat-panel cabinets, black cabinets, wood benchtops, white splashback, subway tile splashback, black appliances, light hardwood floors, no island and recessed.
Red Kitchen Design Ideas
8
