Red Kitchen with a Triple-bowl Sink Design Ideas
Refine by:
Budget
Sort by:Popular Today
1 - 18 of 18 photos
Item 1 of 3
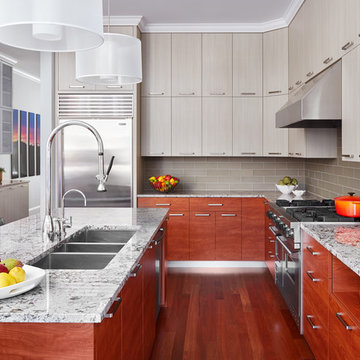
Dustin Halleck
Inspiration for a large contemporary l-shaped kitchen in Chicago with a triple-bowl sink, flat-panel cabinets, grey cabinets, marble benchtops, grey splashback, glass tile splashback, stainless steel appliances, with island, brown floor and dark hardwood floors.
Inspiration for a large contemporary l-shaped kitchen in Chicago with a triple-bowl sink, flat-panel cabinets, grey cabinets, marble benchtops, grey splashback, glass tile splashback, stainless steel appliances, with island, brown floor and dark hardwood floors.
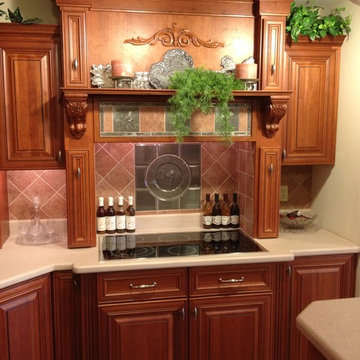
Mid-sized traditional l-shaped separate kitchen in Philadelphia with a triple-bowl sink, raised-panel cabinets, medium wood cabinets, laminate benchtops, brown splashback, ceramic splashback, stainless steel appliances, travertine floors and with island.
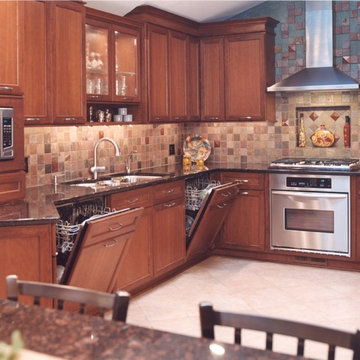
This kosher kitchen features two dishwashers hidden behind cabinetry panels: one for meat and one for diary. The sink has three bowls, one used for meat, one for diary, and a small neutral one in the middle.
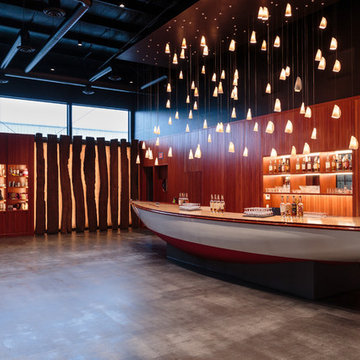
Privateer Rum reached out to Conrad Ello to create a tasting room inside their distillery. The distillery is located inside a three bay warehouse in Ipswich Ma. Throughout the project evolving design decisions drove the tasting room into a space that over takes you with the emotion of their product. The space is used as a meeting place for distillery tours and private events. http://privateerrum.com/
PHOTO CREDIT: Privateer Rum
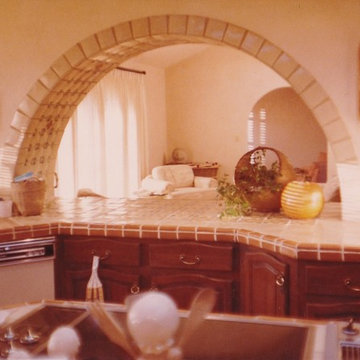
Friendly, happy kitchen with generous use of Mexican hand made & painted tiles
Design ideas for a large mediterranean kitchen in Las Vegas with a triple-bowl sink, raised-panel cabinets, dark wood cabinets, tile benchtops, beige splashback, terra-cotta splashback, panelled appliances, terra-cotta floors and with island.
Design ideas for a large mediterranean kitchen in Las Vegas with a triple-bowl sink, raised-panel cabinets, dark wood cabinets, tile benchtops, beige splashback, terra-cotta splashback, panelled appliances, terra-cotta floors and with island.
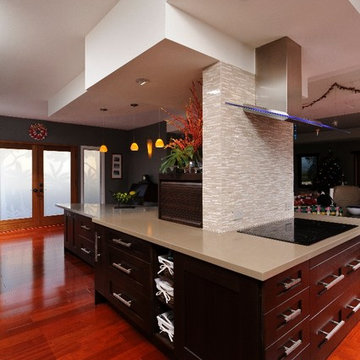
photo credit: Scott Kubo
Design ideas for a contemporary kitchen in Hawaii with a triple-bowl sink, shaker cabinets, dark wood cabinets, quartzite benchtops, beige splashback, matchstick tile splashback, stainless steel appliances, medium hardwood floors, with island and brown floor.
Design ideas for a contemporary kitchen in Hawaii with a triple-bowl sink, shaker cabinets, dark wood cabinets, quartzite benchtops, beige splashback, matchstick tile splashback, stainless steel appliances, medium hardwood floors, with island and brown floor.
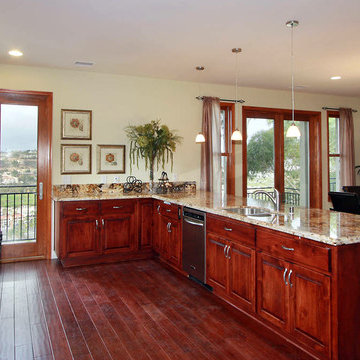
Casual contemporary Kitchen within the open Great Room. Nestled into the hillside, this upper level Great Room offers commanding views of the river valley below. The open kitchen, oversized granite peninsula, and wide maneuvering areas provide a great gathering space while hosting parties.
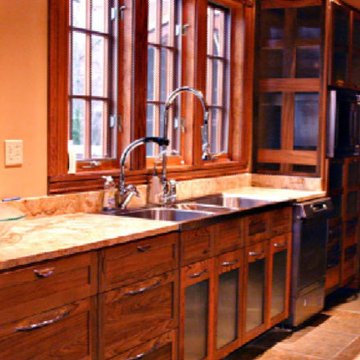
Galley kitchen pantry in Little Rock with a triple-bowl sink, glass-front cabinets, medium wood cabinets, quartz benchtops, beige splashback, stainless steel appliances, ceramic floors and no island.
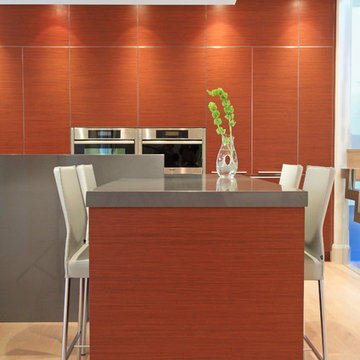
Photography by David Maurand
Design ideas for a contemporary kitchen in Boston with a triple-bowl sink, flat-panel cabinets, medium wood cabinets, concrete benchtops, stainless steel appliances, light hardwood floors and with island.
Design ideas for a contemporary kitchen in Boston with a triple-bowl sink, flat-panel cabinets, medium wood cabinets, concrete benchtops, stainless steel appliances, light hardwood floors and with island.
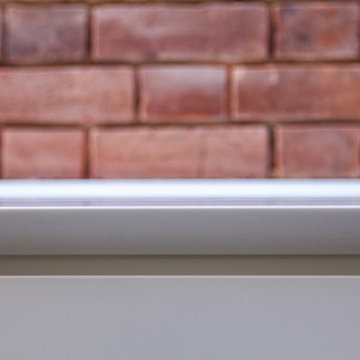
A modern kitchen was required by our client with clean lines to go into a carefully designed extension that had to meet listed building regulations. A glazed divide detail was used between the existing building and new extension. Overall the client wanted a clean design that didn’t overpower the space but flowed well between old and new. The first design detail that Lorna worked on with the client was the edges of the doors and worktops. The client really wanted a white, crisp modern kitchen so Lorna worked with her to select a luxury, handless option from the Intuo range. For a clean finish white matt lacquer finish doors with chamfered top edge detail were chosen to fit the units. Lorna then worked closely with the client and Corian the worktop supplier to ensure the Glacier White worktops could have a shark nose edge to match the door edges.
Once these details were ironed out the rest of the design began to come together. A large island was planned; 1500mm width by 3750mm length; this size worked so well in the vast space -anything smaller would’ve looked out of place. Within the island, there is storage for glassware and dining crockery with sliding doors for ease of access. A caple wine fridge is also housed in the island unit.
A downdraft Falmec extractor was chosen to fit in the island enabling the clean lines to remain when not in use. On the large island is a Miele induction hob with plenty of space for cooking and preparation. Quality Miele appliances were chosen for the kitchen; combi steam oven, single oven, warming drawer, larder fridge, larder freezer & dishwasher.
There is plenty of larder storage in the tall back run. Whilst the client wanted an all-white kitchen Lorna advised using accents of the deep grey to help pull the kitchen and structure of the extension together. The outer frame of the tall bank echoed the colour used on the sliding door framework. Drawers were used over preference to cupboards to enable easier access to items. Grey tiles were chosen for the flooring and as the splashback to the large inset stainless steel sink which boasts aQuooker tap and Falmec waste disposal system. LED lighting detail used in wall units above sink run. These units were staggered in depth to create a framing effect to the sink area.
Lorna our designer worked with the client for approximately a year to plan the new Intuo kitchen to perfection. She worked back and forth with the client to ensure the design was exactly as requested, particularly with the worktop edge detail working with the door edge detail. The client is delighted with the new Intuo kitchen!
Photography by Lia Vittone
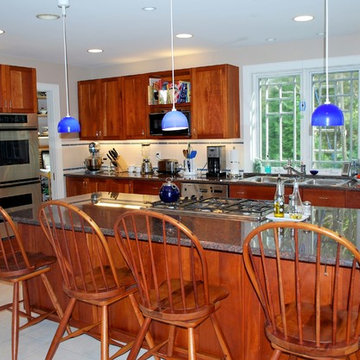
Photo of a large beach style eat-in kitchen in Providence with a triple-bowl sink, granite benchtops, white splashback, ceramic splashback, stainless steel appliances, ceramic floors, with island, dark wood cabinets and raised-panel cabinets.
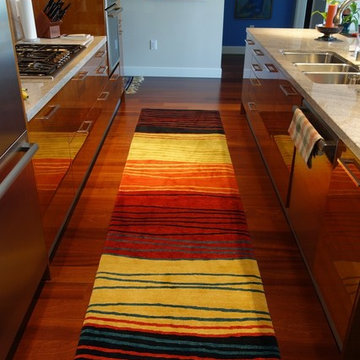
ejp
Inspiration for a mid-sized contemporary galley open plan kitchen in Seattle with a triple-bowl sink, flat-panel cabinets, medium wood cabinets, quartz benchtops, multi-coloured splashback, stainless steel appliances, dark hardwood floors and with island.
Inspiration for a mid-sized contemporary galley open plan kitchen in Seattle with a triple-bowl sink, flat-panel cabinets, medium wood cabinets, quartz benchtops, multi-coloured splashback, stainless steel appliances, dark hardwood floors and with island.
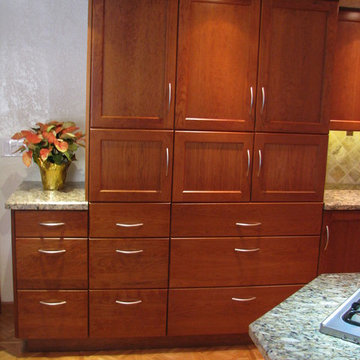
Pantry cabinets with pot drawers multiply your storage area and keep everything out of sight when not being utilized.
Design ideas for a large traditional eat-in kitchen in Phoenix with a triple-bowl sink, shaker cabinets, red cabinets, granite benchtops, brown splashback, stone tile splashback, stainless steel appliances, medium hardwood floors and a peninsula.
Design ideas for a large traditional eat-in kitchen in Phoenix with a triple-bowl sink, shaker cabinets, red cabinets, granite benchtops, brown splashback, stone tile splashback, stainless steel appliances, medium hardwood floors and a peninsula.
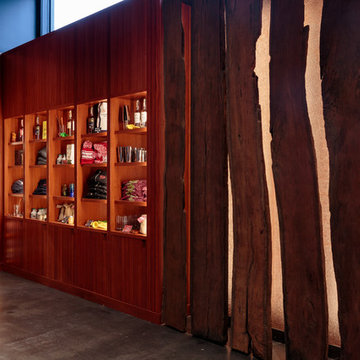
Privateer Rum reached out to Conrad Ello to create a tasting room inside their distillery. The distillery is located inside a three bay warehouse in Ipswich Ma. Throughout the project evolving design decisions drove the tasting room into a space that over takes you with the emotion of their product. The space is used as a meeting place for distillery tours and private events. http://privateerrum.com/
PHOTO CREDIT: Privateer Rum

Privateer Rum reached out to Conrad Ello to create a tasting room inside their distillery. The distillery is located inside a three bay warehouse in Ipswich Ma. Throughout the project evolving design decisions drove the tasting room into a space that over takes you with the emotion of their product. The space is used as a meeting place for distillery tours and private events. http://privateerrum.com/
PHOTO CREDIT: Privateer Rum

Privateer Rum reached out to Conrad Ello to create a tasting room inside their distillery. The distillery is located inside a three bay warehouse in Ipswich Ma. Throughout the project evolving design decisions drove the tasting room into a space that over takes you with the emotion of their product. The space is used as a meeting place for distillery tours and private events. http://privateerrum.com/
PHOTO CREDIT: Privateer Rum
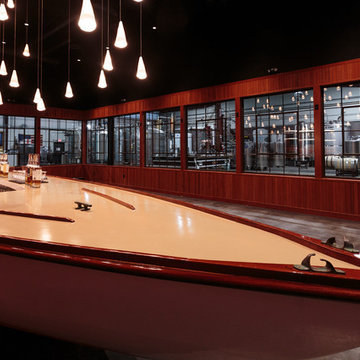
Privateer Rum reached out to Conrad Ello to create a tasting room inside their distillery. The distillery is located inside a three bay warehouse in Ipswich Ma. Throughout the project evolving design decisions drove the tasting room into a space that over takes you with the emotion of their product. The space is used as a meeting place for distillery tours and private events. http://privateerrum.com/
PHOTO CREDIT: Privateer Rum
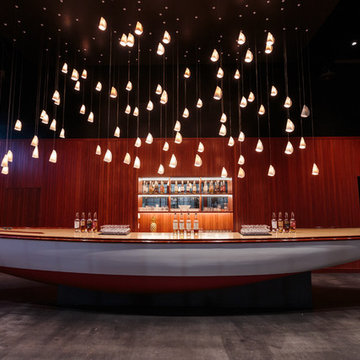
Privateer Rum reached out to Conrad Ello to create a tasting room inside their distillery. The distillery is located inside a three bay warehouse in Ipswich Ma. Throughout the project evolving design decisions drove the tasting room into a space that over takes you with the emotion of their product. The space is used as a meeting place for distillery tours and private events. http://privateerrum.com/
PHOTO CREDIT: Privateer Rum
Red Kitchen with a Triple-bowl Sink Design Ideas
1