Red Kitchen with Ceramic Floors Design Ideas
Refine by:
Budget
Sort by:Popular Today
21 - 40 of 954 photos
Item 1 of 3
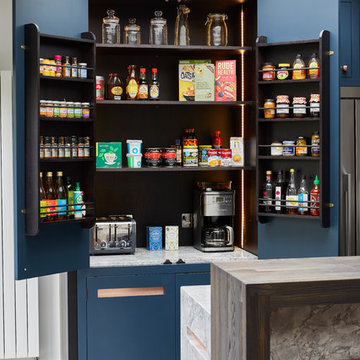
One of Wendy's main wishes on the brief was a large pantry.
Photo of a large contemporary single-wall kitchen pantry in London with a drop-in sink, flat-panel cabinets, blue cabinets, granite benchtops, grey splashback, marble splashback, stainless steel appliances, ceramic floors, with island, grey floor and grey benchtop.
Photo of a large contemporary single-wall kitchen pantry in London with a drop-in sink, flat-panel cabinets, blue cabinets, granite benchtops, grey splashback, marble splashback, stainless steel appliances, ceramic floors, with island, grey floor and grey benchtop.
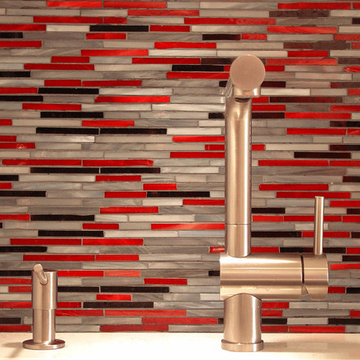
Hi End Custom Cabinetry
Photo of a mid-sized contemporary galley separate kitchen in New York with an undermount sink, flat-panel cabinets, white cabinets, marble benchtops, red splashback, glass tile splashback, stainless steel appliances, ceramic floors, no island and black floor.
Photo of a mid-sized contemporary galley separate kitchen in New York with an undermount sink, flat-panel cabinets, white cabinets, marble benchtops, red splashback, glass tile splashback, stainless steel appliances, ceramic floors, no island and black floor.
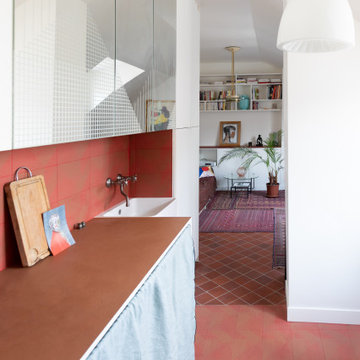
Ici les portes miroirs agrandissent l'espace et reflètent el ciel de cette cuisine sous les toits.
La dureté du verre est atténuée par un motif gravé, inspiré des motifs de al crédence.
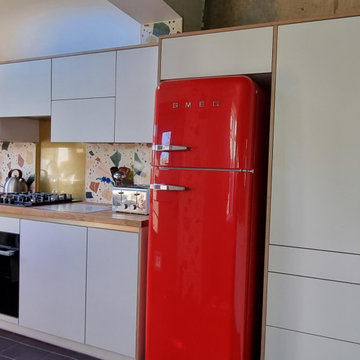
White matt Scandinavian style kitchen furniture. Designed manufactured and installed for our customer based in Leeds, West Yorkshire.
Design ideas for a mid-sized scandinavian u-shaped eat-in kitchen in Other with a single-bowl sink, flat-panel cabinets, white cabinets, wood benchtops, multi-coloured splashback, ceramic splashback, black appliances, ceramic floors, a peninsula, black floor, brown benchtop and recessed.
Design ideas for a mid-sized scandinavian u-shaped eat-in kitchen in Other with a single-bowl sink, flat-panel cabinets, white cabinets, wood benchtops, multi-coloured splashback, ceramic splashback, black appliances, ceramic floors, a peninsula, black floor, brown benchtop and recessed.
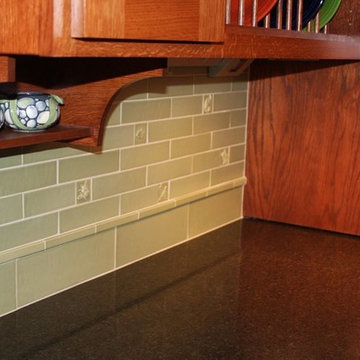
Gina Carlson
Design ideas for a mid-sized arts and crafts u-shaped open plan kitchen in Seattle with an undermount sink, shaker cabinets, medium wood cabinets, granite benchtops, green splashback, ceramic splashback, stainless steel appliances, ceramic floors and with island.
Design ideas for a mid-sized arts and crafts u-shaped open plan kitchen in Seattle with an undermount sink, shaker cabinets, medium wood cabinets, granite benchtops, green splashback, ceramic splashback, stainless steel appliances, ceramic floors and with island.
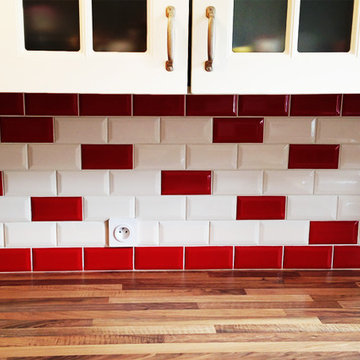
Il a été choisi de conserver les meubles mais de refaire la crédence en carreaux métro qui se prolongent sous la percée.
Mid-sized contemporary u-shaped open plan kitchen in Paris with glass-front cabinets, beige cabinets, wood benchtops, red splashback, subway tile splashback, ceramic floors, brown floor and brown benchtop.
Mid-sized contemporary u-shaped open plan kitchen in Paris with glass-front cabinets, beige cabinets, wood benchtops, red splashback, subway tile splashback, ceramic floors, brown floor and brown benchtop.
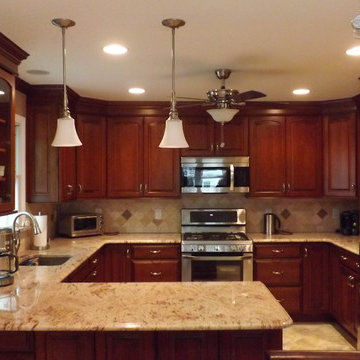
Photo of a large traditional u-shaped eat-in kitchen in Newark with a drop-in sink, raised-panel cabinets, dark wood cabinets, granite benchtops, beige splashback, ceramic splashback, stainless steel appliances, ceramic floors and a peninsula.
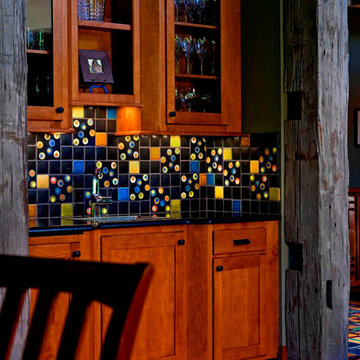
Midcentury modern backsplash by Motawi Tileworks featuring Floating Spheres art tile
Design ideas for a mid-sized midcentury single-wall kitchen in Detroit with a single-bowl sink, shaker cabinets, brown cabinets, granite benchtops, multi-coloured splashback, ceramic splashback, ceramic floors, multi-coloured floor and black benchtop.
Design ideas for a mid-sized midcentury single-wall kitchen in Detroit with a single-bowl sink, shaker cabinets, brown cabinets, granite benchtops, multi-coloured splashback, ceramic splashback, ceramic floors, multi-coloured floor and black benchtop.
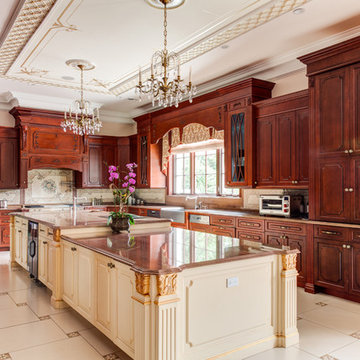
Custom two-tone traditional kitchen designed and fabricated by Teoria Interiors for a beautiful Kings Point residence.
Photography by Chris Veith
Inspiration for an expansive traditional u-shaped separate kitchen in New York with a farmhouse sink, raised-panel cabinets, dark wood cabinets, granite benchtops, beige splashback, ceramic splashback, panelled appliances, ceramic floors, multiple islands, beige floor and brown benchtop.
Inspiration for an expansive traditional u-shaped separate kitchen in New York with a farmhouse sink, raised-panel cabinets, dark wood cabinets, granite benchtops, beige splashback, ceramic splashback, panelled appliances, ceramic floors, multiple islands, beige floor and brown benchtop.
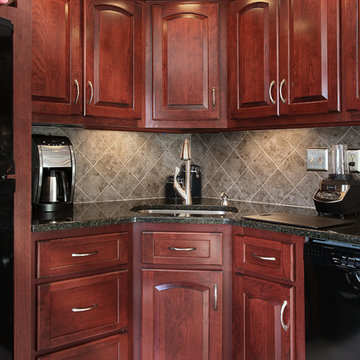
Some remodeling customers are uncertain about the best way to change the look of their space, and turn to us at Kitchen Magic for guidance; other homeowners already have a clear idea of what they want, and ask us to make their vision a reality. The latter was very much the case in a recent remodeling project we completed in Milford, New Jersey.
The home had been designed by the homeowner, who was clearly accustomed to creating and implementing an artistic vision for their living space. By the time Kitchen Magic arrived on the scene, the homeowner already had clear ideas about the colors and materials that would go into creating the look of their new kitchen. Cabinet refacing was the perfect solution for staying within budget, yet still having the kitchen they had always dreamed of.
Building on the Existing Decor is Key
The sleek, black appliances already in place demanded a bold complement, and the rich, deep hue of Cordovan on Cherry stain fit the bill perfectly. The arched cabinet doors add a classic touch of elegance, but one that blends seamlessly with the modern feel of the other design elements. The clean lines and chrome finish of the cabinet hardware serve to unite the vivid cherry cabinetry with the gray toned counters and backsplash.
That backsplash, a custom design envisioned by the homeowner, brings both unity and contrast to the entire space. The splashes of lighter values brighten the deep red tones of the cabinets, keeping the room from feeling too dark. The use of texture and varied tonal values create a unique piece that adds dimension to the kitchen's personality and reflects the creative energy of the homeowners.
The luxury of the deep cherry-red cabinets and the sleekly modern lines of the furnishings create a timeless and bold back drop for the counters, and only one stone perfectly fits that bill: granite! The black Uba Tuba granite countertops chosen by the homeowners have the visual weight and richness to pair with the Cordovan on Cherry, and the marbling of lighter and darker values echo of the custom-designed backsplash over the range, completing the new design.
Taken together, the effect of the homeowners' choices create a striking, elegant, and almost decadent feel without any heavy or dark characters. The sleek lines and organic look created by the arched cabinet doors give the room a sense of grace and motion that is entirely appropriate to the homeowners' aesthetic, given their fondness for the adventure of hot-air ballooning and active life style.
David Glasofer
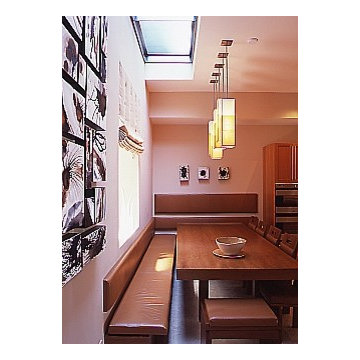
A uniquely modern but down-to-earth Tribeca loft. With an emphasis in organic elements, artisanal lighting, and high-end artwork, we designed a sophisticated interior that oozes a lifestyle of serenity.
The kitchen boasts a stunning open floor plan with unique custom features. A wooden banquette provides the ideal area to spend time with friends and family, enjoying a casual or formal meal. With a breakfast bar was designed with double layered countertops, creating space between the cook and diners.
The rest of the home is dressed in tranquil creams with high contrasting espresso and black hues. Contemporary furnishings can be found throughout, which set the perfect backdrop to the extraordinarily unique pendant lighting.
Project Location: New York. Project designed by interior design firm, Betty Wasserman Art & Interiors. From their Chelsea base, they serve clients in Manhattan and throughout New York City, as well as across the tri-state area and in The Hamptons.
For more about Betty Wasserman, click here: https://www.bettywasserman.com/
To learn more about this project, click here: https://www.bettywasserman.com/spaces/tribeca-townhouse
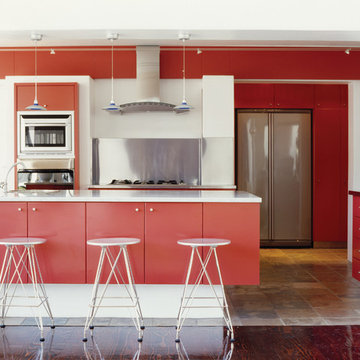
Design ideas for a large modern u-shaped eat-in kitchen in Indianapolis with a drop-in sink, flat-panel cabinets, red cabinets, quartz benchtops, stainless steel appliances, ceramic floors, a peninsula, beige floor, metallic splashback and metal splashback.
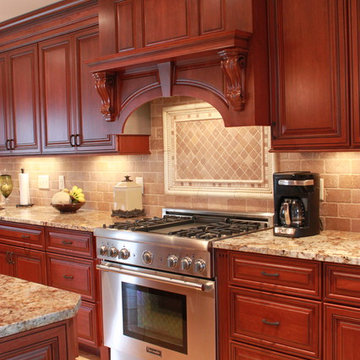
Large traditional galley eat-in kitchen in St Louis with a double-bowl sink, raised-panel cabinets, dark wood cabinets, granite benchtops, beige splashback, ceramic splashback, stainless steel appliances, ceramic floors and with island.
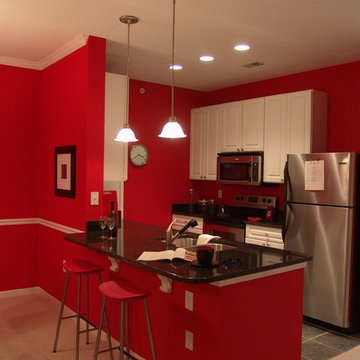
Furniture and accessories by IKEA. Wall paint by Porter Paints. Photography by Brenda Havens
Design ideas for a small modern galley eat-in kitchen in Indianapolis with an undermount sink, raised-panel cabinets, white cabinets, quartz benchtops, stainless steel appliances, ceramic floors and a peninsula.
Design ideas for a small modern galley eat-in kitchen in Indianapolis with an undermount sink, raised-panel cabinets, white cabinets, quartz benchtops, stainless steel appliances, ceramic floors and a peninsula.
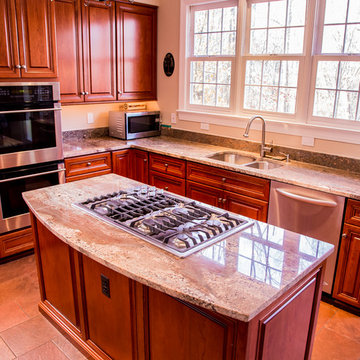
This cherry kitchen fuses elegance with the comfort of rustic style. Raised panel cherry cabinet doors with Presidential mitering cover 8 rollout drawers, a tip-put tray and a pullout trash can. Beautiful granite tops the counter and the Island.
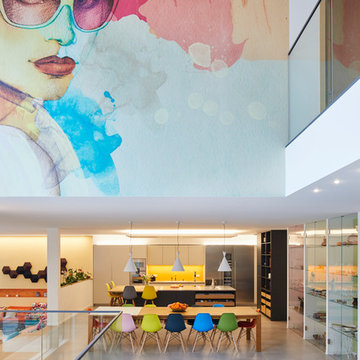
A perfect balance of materials, technology and colour. Matte, handleless units perfectly balance the light, bespoke breakfast bar and open drawer units. Gaggenau appliances add a true sense of luxury, fitting seamlessly with the stainless steel surfaces to give a clean, modern feel.
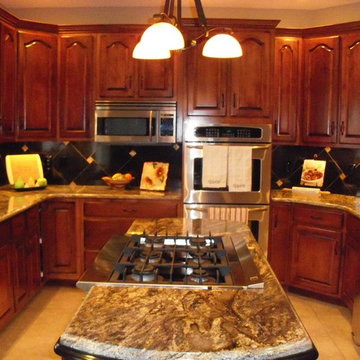
Cindy Buchheit
Mid-sized eclectic u-shaped eat-in kitchen in Chicago with an undermount sink, raised-panel cabinets, red cabinets, granite benchtops, black splashback, terra-cotta splashback, stainless steel appliances, ceramic floors and no island.
Mid-sized eclectic u-shaped eat-in kitchen in Chicago with an undermount sink, raised-panel cabinets, red cabinets, granite benchtops, black splashback, terra-cotta splashback, stainless steel appliances, ceramic floors and no island.
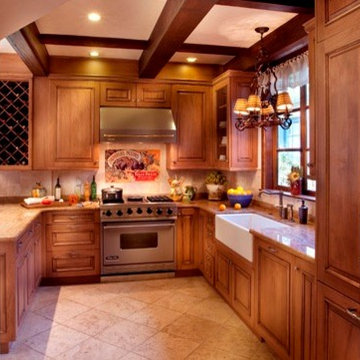
Cozy Carmel Cottage. Traditional design with warm tones, natural stone and wood cabinetry.
Inspiration for a small traditional galley eat-in kitchen in San Francisco with a farmhouse sink, beaded inset cabinets, medium wood cabinets, granite benchtops, beige splashback, stone slab splashback, panelled appliances, ceramic floors and no island.
Inspiration for a small traditional galley eat-in kitchen in San Francisco with a farmhouse sink, beaded inset cabinets, medium wood cabinets, granite benchtops, beige splashback, stone slab splashback, panelled appliances, ceramic floors and no island.
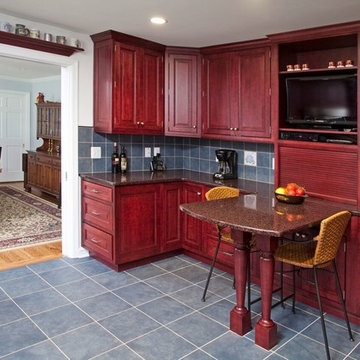
This kitchen remodel involved removing the small swinging door to the dining room, moving and enlarging the opening with a large double pocket door. Another addition was this peninsula counter and appliance garage.
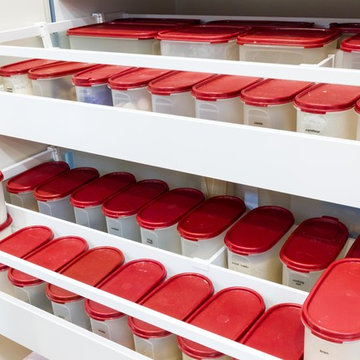
Designer: Dan Stelzer; Photography by Yvonne Mengol
Inspiration for a large modern u-shaped kitchen pantry in Melbourne with an undermount sink, flat-panel cabinets, white cabinets, quartz benchtops, grey splashback, glass sheet splashback, stainless steel appliances, ceramic floors and orange floor.
Inspiration for a large modern u-shaped kitchen pantry in Melbourne with an undermount sink, flat-panel cabinets, white cabinets, quartz benchtops, grey splashback, glass sheet splashback, stainless steel appliances, ceramic floors and orange floor.
Red Kitchen with Ceramic Floors Design Ideas
2