Red Kitchen with Glass Tile Splashback Design Ideas
Refine by:
Budget
Sort by:Popular Today
101 - 120 of 498 photos
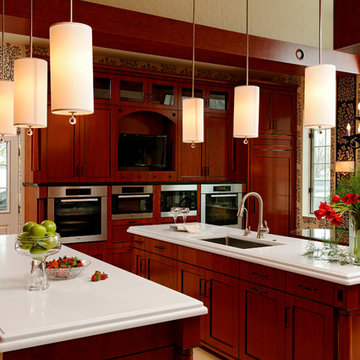
Pikesville, Maryland Transitional Kitchen
#JenniferGilmer
http://www.gilmerkitchens.com/
Photography by Bob Narod
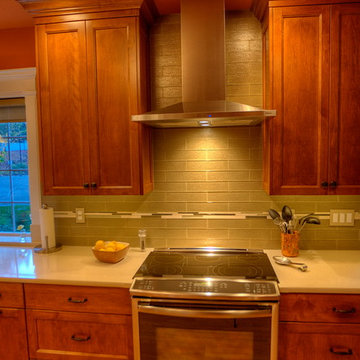
Taking this glass backsplash all the way to the ceiling, behind the hood, makes a nice seamless transition from tile to ceiling.
This is an example of a mid-sized transitional l-shaped open plan kitchen in Seattle with an undermount sink, recessed-panel cabinets, medium wood cabinets, quartz benchtops, green splashback, glass tile splashback, stainless steel appliances, medium hardwood floors and a peninsula.
This is an example of a mid-sized transitional l-shaped open plan kitchen in Seattle with an undermount sink, recessed-panel cabinets, medium wood cabinets, quartz benchtops, green splashback, glass tile splashback, stainless steel appliances, medium hardwood floors and a peninsula.
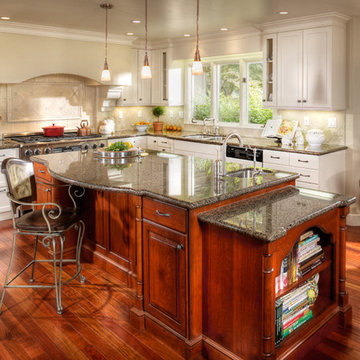
This is an example of a large traditional u-shaped eat-in kitchen in Sacramento with an undermount sink, raised-panel cabinets, white cabinets, granite benchtops, white splashback, glass tile splashback, stainless steel appliances, medium hardwood floors and with island.
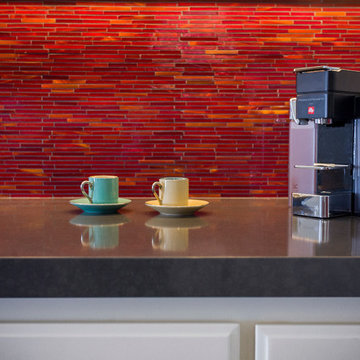
Inspiration for a transitional l-shaped kitchen in San Francisco with white cabinets, red splashback, stainless steel appliances, porcelain floors, quartz benchtops, glass tile splashback and grey benchtop.
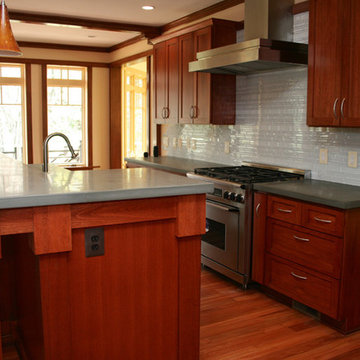
This 3 BR, 3 1/2 bath home allows the owners to live on one level most of the time. The Master Suite is on the main level along with the Living Room, Kitchen, Dining, pantries, Sun Room and service areas. The upper level houses two ample bedrooms while the lower level supports a rec center, media room, wine cellar, shop and full wet bar. Conceived as a Great Room house, the main level is designed as one seamless space that flows onto an ample deck overlooking the rear yard.
We also incorporated a variety of green building techniques - photo-voltaic shingles on the roof of the garage to generate a portion of the home's energy, a super insulated building envelope, rain water harvesting, high performance windows and doors, a high efficiency heat pump, low flow bath & kitchen fixtures, Energy Star appliances and LED lighting - that greatly reduced this structure's carbon footprint. All of the strategies amounted to a 30% reduction in the energy consumption in this home relative to comparable structures.
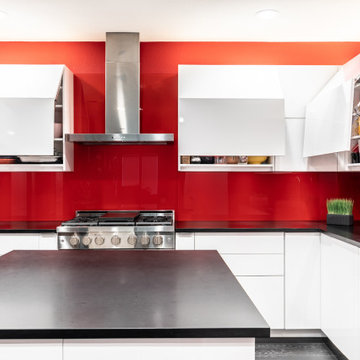
Clean contemporary lines win over in this upscale Dallas high rise. The original kitchen was dark and outdated. All the walls were black the cabinets were maple and the floor was brown stained concrete. The kitchen was in a corner so the layout stayed the same to help keep the plan open.
Fun, vibrant, contemporary kitchen with high-end style is what this client requested and red came up again and again. We really embraced the idea and went bold with this red hot glass backsplash, and high-gloss white cabinets. The black matte countertop gave us a grounded backdrop and really let the rest of the kitchen shine.
Special features: Custom StyleCraft flat panel cabinets in high-gloss finish and push to open cabinets and drawers with a painted glass backsplash.
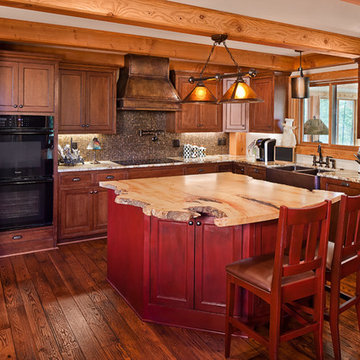
Timber beams extend over the kitchen, which includes a live edge wood slab as the island countertop.
Photo Credit: Lassiter Photography
Arts and crafts l-shaped kitchen in Other with a double-bowl sink, black appliances, dark hardwood floors, with island, shaker cabinets, dark wood cabinets, wood benchtops, metallic splashback and glass tile splashback.
Arts and crafts l-shaped kitchen in Other with a double-bowl sink, black appliances, dark hardwood floors, with island, shaker cabinets, dark wood cabinets, wood benchtops, metallic splashback and glass tile splashback.
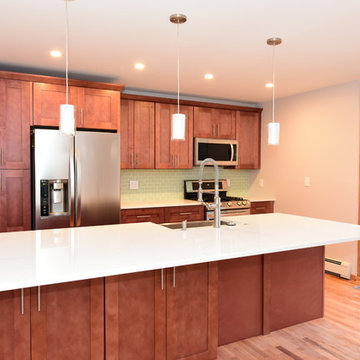
Photo of a mid-sized transitional single-wall separate kitchen in Chicago with a farmhouse sink, shaker cabinets, medium wood cabinets, solid surface benchtops, green splashback, glass tile splashback, stainless steel appliances, medium hardwood floors and a peninsula.
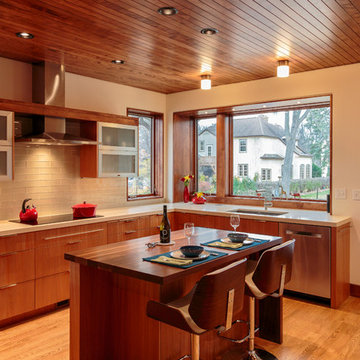
Photo by Modern House Productions, 2015
Inspiration for a large modern u-shaped open plan kitchen in Minneapolis with an undermount sink, flat-panel cabinets, medium wood cabinets, quartzite benchtops, white splashback, glass tile splashback, stainless steel appliances, with island and medium hardwood floors.
Inspiration for a large modern u-shaped open plan kitchen in Minneapolis with an undermount sink, flat-panel cabinets, medium wood cabinets, quartzite benchtops, white splashback, glass tile splashback, stainless steel appliances, with island and medium hardwood floors.
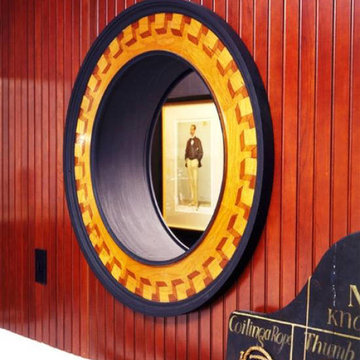
A consistent use of materials, the architectural arrangement of distinct yet cantos space, undercurrent motifs, prominent 1920's moderne detailing all contribute to a well organized flowing kitchen space. In its use of materials and motif, the kitchen evokes that of first class passage on an ocean liner. The dark cherry wood cabinets emulate a richness found on yachts and cruise ships. The slatted wood detail of the upper cabinets add to its nautical feel.
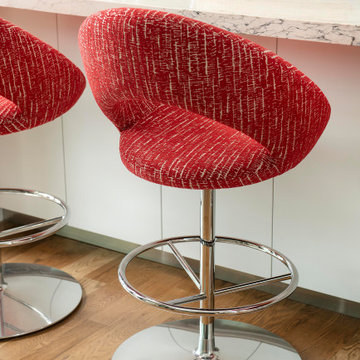
Design ideas for a mid-sized contemporary single-wall open plan kitchen in Dallas with a single-bowl sink, flat-panel cabinets, light wood cabinets, marble benchtops, white splashback, glass tile splashback, stainless steel appliances, medium hardwood floors, with island, brown floor and white benchtop.
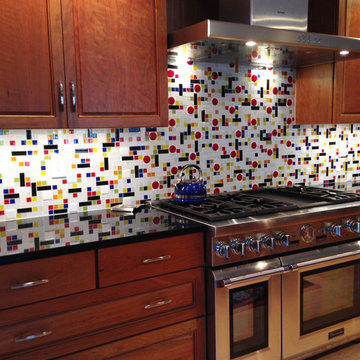
Here is Tracy's story:
"Here are some more pictures of our kitchen with the mosaic installed. The tiles are beautiful and installed very well!
The kitchen was part of a large addition/remodel in which we removed a load bearing wall. The cabinets are natural cherry (which is oxidized beautifully) with “figured” panels, the countertops are black granite (called black galaxy) and the floor is natural maple (no stain, satin sealer). Appliances (except microwave) are Thermador. The only “wall” in the kitchen is the one with the mosaic backsplash on it.
The mosaic design was done over time (and with several samples) on the website’s design tool and was inspired by the Frank Lloyd Wright design of the Coonley Playhouse Windows.
We are super happy with how it came out and with the tile!!!!! Would recommend you folks to anyone!"
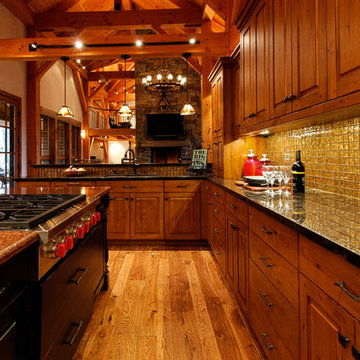
Large country kitchen sized for large family gatherings. Ashley Davis photograph.
Photo of a large country open plan kitchen in Other with an undermount sink, raised-panel cabinets, medium wood cabinets, granite benchtops, glass tile splashback, stainless steel appliances, medium hardwood floors, with island, brown floor, brown splashback and brown benchtop.
Photo of a large country open plan kitchen in Other with an undermount sink, raised-panel cabinets, medium wood cabinets, granite benchtops, glass tile splashback, stainless steel appliances, medium hardwood floors, with island, brown floor, brown splashback and brown benchtop.
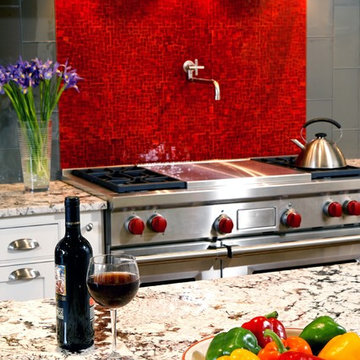
Greg Hadley
Inspiration for an expansive transitional kitchen in DC Metro with white cabinets, stainless steel appliances, red splashback and glass tile splashback.
Inspiration for an expansive transitional kitchen in DC Metro with white cabinets, stainless steel appliances, red splashback and glass tile splashback.
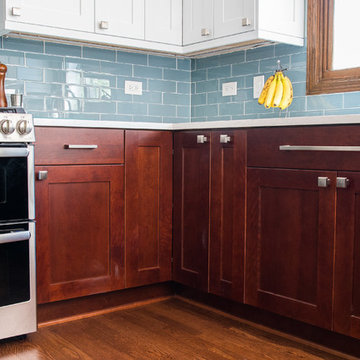
Omayah Atassi Photography
Dual colored cabinetry were perfect for the style; combined with a light blue glass tile backslash and a very bright and sophisticated countertop helped create the perfect corner.
A lazy Susan, pullout spice insert, tilt out soap tray and hidden rollouts were just some of the accessories in this space.
Dimon Designs
Mundelein, IL 60060
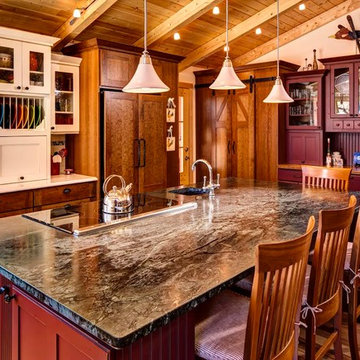
Alan Blakely, AIAP
Large country u-shaped open plan kitchen in Denver with an undermount sink, raised-panel cabinets, medium wood cabinets, soapstone benchtops, green splashback, glass tile splashback, stainless steel appliances, light hardwood floors and with island.
Large country u-shaped open plan kitchen in Denver with an undermount sink, raised-panel cabinets, medium wood cabinets, soapstone benchtops, green splashback, glass tile splashback, stainless steel appliances, light hardwood floors and with island.
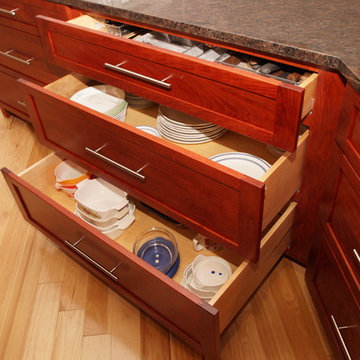
This custom home's tall ceilings and unique floor plan called for a unique and bold design. Cherry stained cabinets surround a massive painted island with rub through to reveal cherry stain beneath.
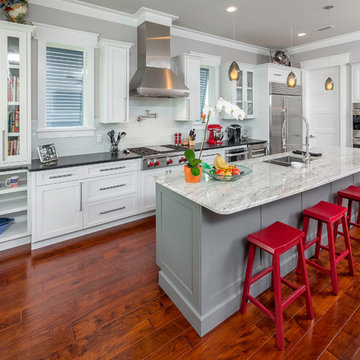
Greg Riegler Photography & Dalrymple Sallis Architecture
Inspiration for a mid-sized beach style single-wall open plan kitchen in Other with an undermount sink, recessed-panel cabinets, white cabinets, granite benchtops, white splashback, glass tile splashback, stainless steel appliances, medium hardwood floors and with island.
Inspiration for a mid-sized beach style single-wall open plan kitchen in Other with an undermount sink, recessed-panel cabinets, white cabinets, granite benchtops, white splashback, glass tile splashback, stainless steel appliances, medium hardwood floors and with island.
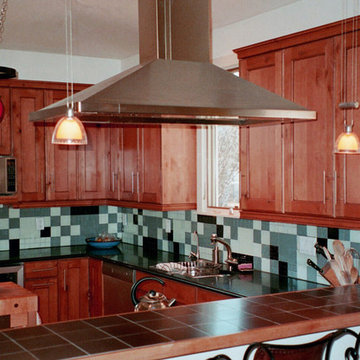
This kitchen is part of a remodel of a residence in Colorado.
This is an example of a mid-sized u-shaped separate kitchen in Denver with a drop-in sink, recessed-panel cabinets, medium wood cabinets, tile benchtops, green splashback, glass tile splashback, stainless steel appliances and with island.
This is an example of a mid-sized u-shaped separate kitchen in Denver with a drop-in sink, recessed-panel cabinets, medium wood cabinets, tile benchtops, green splashback, glass tile splashback, stainless steel appliances and with island.
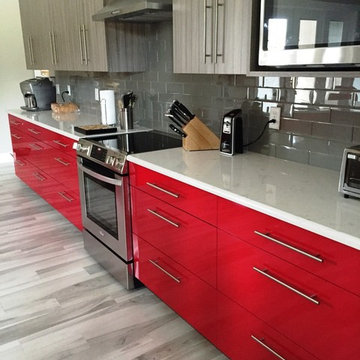
Main kitchen wall
This is an example of a large eclectic single-wall open plan kitchen in Jacksonville with an undermount sink, flat-panel cabinets, red cabinets, quartz benchtops, grey splashback, glass tile splashback, stainless steel appliances, porcelain floors and with island.
This is an example of a large eclectic single-wall open plan kitchen in Jacksonville with an undermount sink, flat-panel cabinets, red cabinets, quartz benchtops, grey splashback, glass tile splashback, stainless steel appliances, porcelain floors and with island.
Red Kitchen with Glass Tile Splashback Design Ideas
6