Red Kitchen with Glass Tile Splashback Design Ideas
Refine by:
Budget
Sort by:Popular Today
81 - 100 of 500 photos
Item 1 of 3
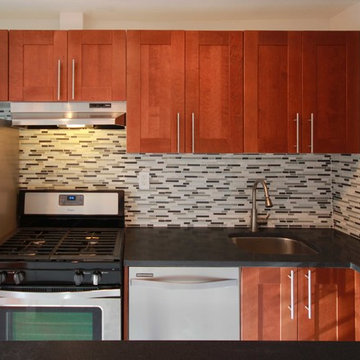
The kitchen was opened up to the living/dining room with a stone passthrough
Small transitional galley separate kitchen in New York with an undermount sink, recessed-panel cabinets, medium wood cabinets, granite benchtops, grey splashback, glass tile splashback, stainless steel appliances and no island.
Small transitional galley separate kitchen in New York with an undermount sink, recessed-panel cabinets, medium wood cabinets, granite benchtops, grey splashback, glass tile splashback, stainless steel appliances and no island.
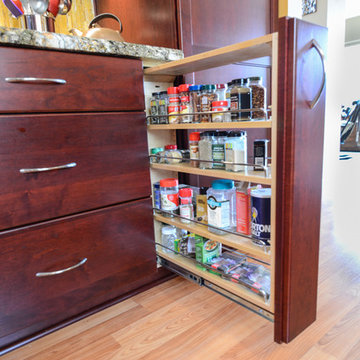
"From the very beginning, it was obvious that Kerry Taylor is a creative, calm, solution oriented person who deals with challenges extremely well. His professionalism, knowledge, and work ethic are exemplary and his crew mirrors every one of those qualities. From structural problems that required immediate resolution to working around other contractors (flooring, windows), to everyday cleanup and protection of our surroundings, they did it all. Kerry designed and built special structures to support the cabinet crown moldings that we had purchased and which turned out not to be as we expected. We hadn't decided on everything ahead of time and the necessary resulting change orders were very decently priced and well documented in his invoices and receipts. He came in absolutely on budget and on time because he knows how to efficiently manage a project so that the workflow is smooth. We will absolutely call on him for future projects."
~ Avis D, Client
Single bowl sink, double faucets, under cabinet led lighting, TV center, key cabinet, spice rack pull out, toe kick drawer, rollouts, stainless steel hood, pendant, solar tube, appliance garage.
Photo by: Kerry W. Taylor
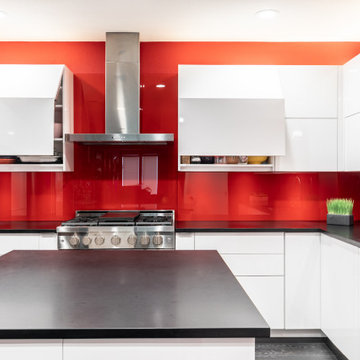
Clean contemporary lines win over in this upscale Dallas high rise. The original kitchen was dark and outdated. All the walls were black the cabinets were maple and the floor was brown stained concrete. The kitchen was in a corner so the layout stayed the same to help keep the plan open.
Fun, vibrant, contemporary kitchen with high-end style is what this client requested and red came up again and again. We really embraced the idea and went bold with this red hot glass backsplash, and high-gloss white cabinets. The black matte countertop gave us a grounded backdrop and really let the rest of the kitchen shine.
Special features: Custom StyleCraft flat panel cabinets in high-gloss finish and push to open cabinets and drawers with a painted glass backsplash.
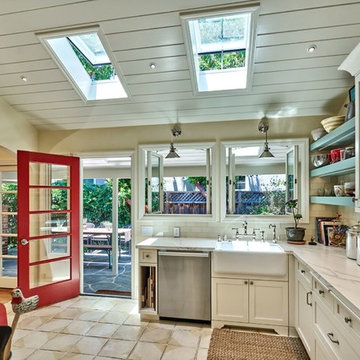
Inspiration for a mid-sized country l-shaped eat-in kitchen in San Francisco with a farmhouse sink, shaker cabinets, white cabinets, marble benchtops, white splashback, glass tile splashback, stainless steel appliances, ceramic floors and a peninsula.
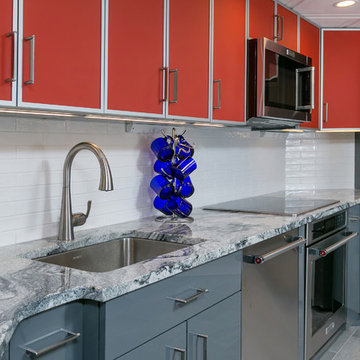
Small kitchen with lots of pizzaz and plenty of storage. Dramatic use of color and texture makes this remodeled kitchen come to life as a chic, sleek, contemporary workspace for even the most discerning chef! Kitchen was remodeled with cabinetry from Crystal Cabinet Works. Door Style is Fusion in Dark Gray for base cabinets and Russet (red) for wall cabinetry. Glass wall cabinet doors features an aluminum frame with Rosso back-painted acid etched glass. Hardware by Top Knobs.
Kitchen Design by: Robert Kramer, HBS Home™ / Hamilton Building Supply
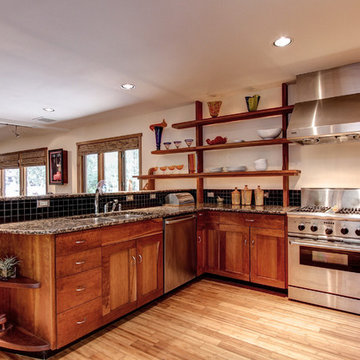
Andy Gould
Design ideas for a mid-sized contemporary u-shaped eat-in kitchen in Raleigh with a double-bowl sink, shaker cabinets, medium wood cabinets, granite benchtops, black splashback, glass tile splashback, stainless steel appliances, light hardwood floors and a peninsula.
Design ideas for a mid-sized contemporary u-shaped eat-in kitchen in Raleigh with a double-bowl sink, shaker cabinets, medium wood cabinets, granite benchtops, black splashback, glass tile splashback, stainless steel appliances, light hardwood floors and a peninsula.
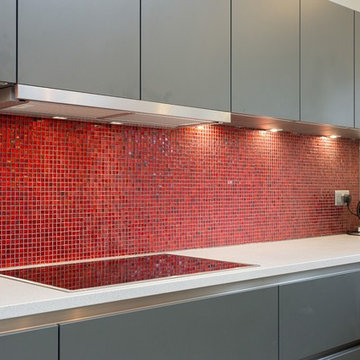
A modern and chic Matt Grey German Handleless Kitchen by Bauformat.
Photo of a mid-sized u-shaped eat-in kitchen in London with flat-panel cabinets, grey cabinets, quartzite benchtops, red splashback, glass tile splashback and a peninsula.
Photo of a mid-sized u-shaped eat-in kitchen in London with flat-panel cabinets, grey cabinets, quartzite benchtops, red splashback, glass tile splashback and a peninsula.
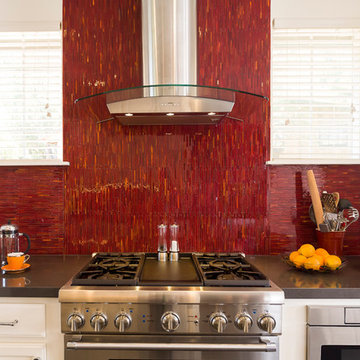
Design ideas for a transitional u-shaped kitchen in San Francisco with white cabinets, quartz benchtops, red splashback, stainless steel appliances, porcelain floors, grey benchtop and glass tile splashback.
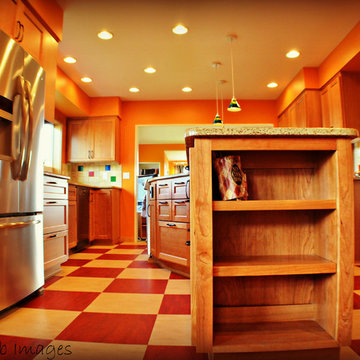
Jan Hubbard Images
Design ideas for a large arts and crafts galley eat-in kitchen in Other with an undermount sink, shaker cabinets, medium wood cabinets, quartzite benchtops, multi-coloured splashback, glass tile splashback, stainless steel appliances, linoleum floors and with island.
Design ideas for a large arts and crafts galley eat-in kitchen in Other with an undermount sink, shaker cabinets, medium wood cabinets, quartzite benchtops, multi-coloured splashback, glass tile splashback, stainless steel appliances, linoleum floors and with island.
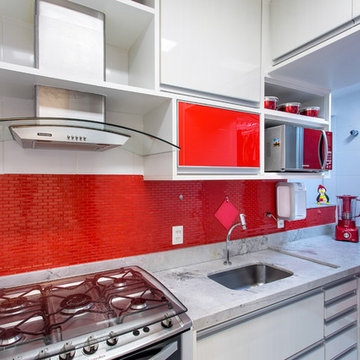
Photo of a small single-wall separate kitchen in Other with a single-bowl sink, flat-panel cabinets, white cabinets, red splashback, glass tile splashback, stainless steel appliances, porcelain floors and no island.
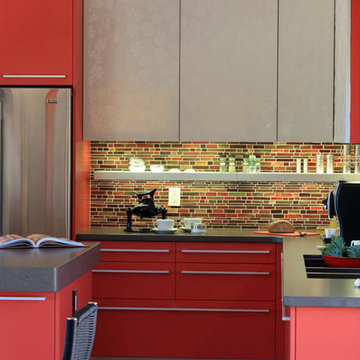
Tim Murphy, Fotoimagery
Inspiration for a large contemporary l-shaped open plan kitchen in Denver with an undermount sink, flat-panel cabinets, red cabinets, quartz benchtops, multi-coloured splashback, glass tile splashback, stainless steel appliances, light hardwood floors and with island.
Inspiration for a large contemporary l-shaped open plan kitchen in Denver with an undermount sink, flat-panel cabinets, red cabinets, quartz benchtops, multi-coloured splashback, glass tile splashback, stainless steel appliances, light hardwood floors and with island.
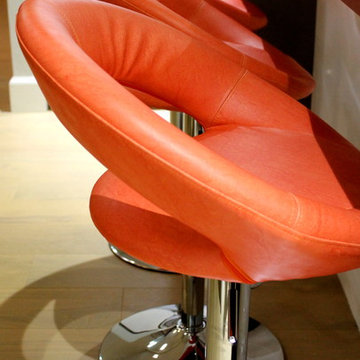
Photo of an eclectic kitchen in Oklahoma City with flat-panel cabinets, white cabinets, stainless steel benchtops, blue splashback, glass tile splashback, light hardwood floors and with island.
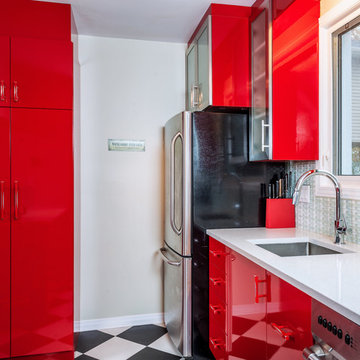
Design ideas for a mid-sized modern galley separate kitchen in Ottawa with an undermount sink, flat-panel cabinets, red cabinets, granite benchtops, blue splashback, glass tile splashback, stainless steel appliances, vinyl floors and no island.
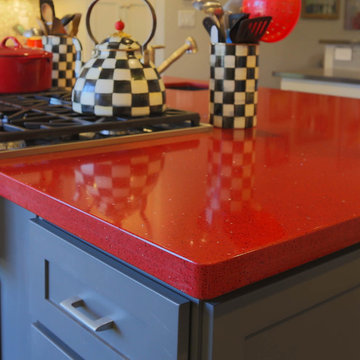
The red granite counter tops are a show stopper.
Interior Design by: Briar Clark Interior Design
Photo by: Building Images LLC
Mid-sized contemporary u-shaped open plan kitchen in Denver with an undermount sink, recessed-panel cabinets, granite benchtops, red splashback, glass tile splashback, stainless steel appliances, with island and grey cabinets.
Mid-sized contemporary u-shaped open plan kitchen in Denver with an undermount sink, recessed-panel cabinets, granite benchtops, red splashback, glass tile splashback, stainless steel appliances, with island and grey cabinets.
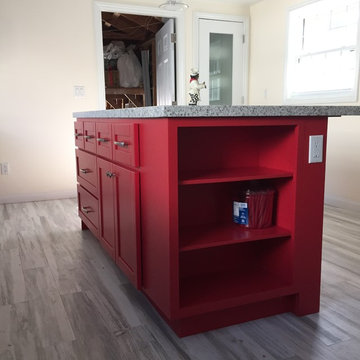
This is an example of a mid-sized transitional l-shaped kitchen in Los Angeles with shaker cabinets, grey cabinets, granite benchtops, beige splashback, glass tile splashback, vinyl floors, with island and brown floor.
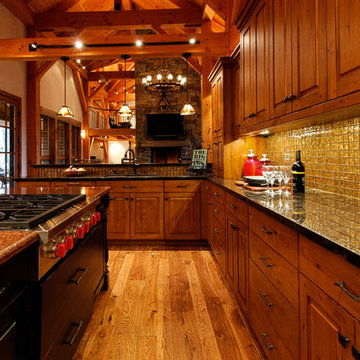
Large country kitchen sized for large family gatherings. Ashley Davis photograph.
Photo of a large country open plan kitchen in Other with an undermount sink, raised-panel cabinets, medium wood cabinets, granite benchtops, glass tile splashback, stainless steel appliances, medium hardwood floors, with island, brown floor, brown splashback and brown benchtop.
Photo of a large country open plan kitchen in Other with an undermount sink, raised-panel cabinets, medium wood cabinets, granite benchtops, glass tile splashback, stainless steel appliances, medium hardwood floors, with island, brown floor, brown splashback and brown benchtop.
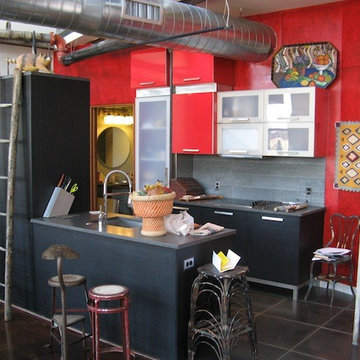
This penthouse loft apartment in the Northern Liberties neighborhood of Philadelphia underwent an extensive custom renovation with architecture and interior design by The OMNIA Group Architects.
New partitions, lighting, kitchen, bathrooms, flooring, paint and casework all designed to accommodate the client's extensive collection of American folk art. "The point was to make the space a minimalist gallery to let the collection stand out," said OMNIA senior associate Gerard Goernenmann.
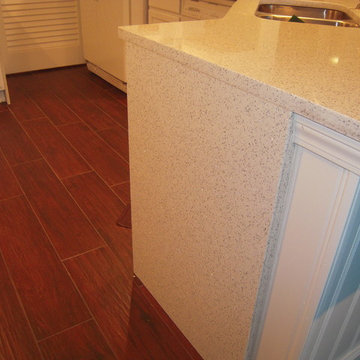
This bright new coastal kitchen was part of a remodel project in a dated condominium. The owner chose wood looking tile floors throughout. A large, underutilized laundry room was divided in half and a walk-in pantry was created next to the kitchen. Because space was at a premium, a sliding barn door was used. We chose a more coastal looking louvered door. The cabinets originally were light oak which we had painted. The aqua glass subway tile adds a translucent water affect and the Cambria countertops and waterfall side finish the look with a high degree of sparkle.
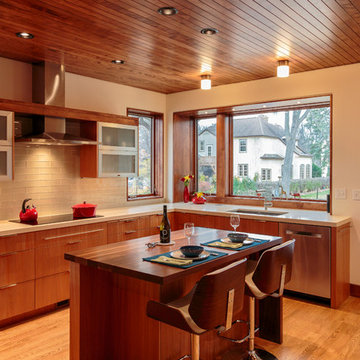
Photo by Modern House Productions, 2015
Inspiration for a large modern u-shaped open plan kitchen in Minneapolis with an undermount sink, flat-panel cabinets, medium wood cabinets, quartzite benchtops, white splashback, glass tile splashback, stainless steel appliances, with island and medium hardwood floors.
Inspiration for a large modern u-shaped open plan kitchen in Minneapolis with an undermount sink, flat-panel cabinets, medium wood cabinets, quartzite benchtops, white splashback, glass tile splashback, stainless steel appliances, with island and medium hardwood floors.
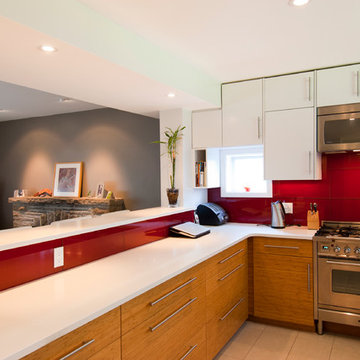
Photo by: Michael Design
Photo of a contemporary u-shaped eat-in kitchen in Ottawa with an undermount sink, flat-panel cabinets, white cabinets, quartz benchtops, red splashback, glass tile splashback and stainless steel appliances.
Photo of a contemporary u-shaped eat-in kitchen in Ottawa with an undermount sink, flat-panel cabinets, white cabinets, quartz benchtops, red splashback, glass tile splashback and stainless steel appliances.
Red Kitchen with Glass Tile Splashback Design Ideas
5