Red Kitchen with White Splashback Design Ideas
Refine by:
Budget
Sort by:Popular Today
1 - 20 of 1,262 photos
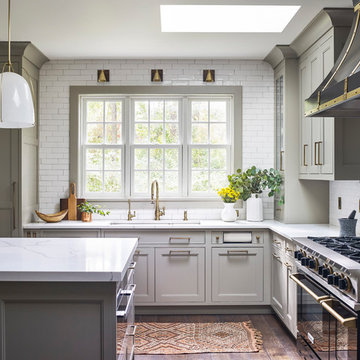
MULTIPLE AWARD WINNING KITCHEN. 2019 Westchester Home Design Awards Best Traditional Kitchen. Another 2019 Award Soon to be Announced. Houzz Kitchen of the Week January 2019. Kitchen design and cabinetry – Studio Dearborn. This historic colonial in Edgemont NY was home in the 1930s and 40s to the world famous Walter Winchell, gossip commentator. The home underwent a 2 year gut renovation with an addition and relocation of the kitchen, along with other extensive renovations. Cabinetry by Studio Dearborn/Schrocks of Walnut Creek in Rockport Gray; Bluestar range; custom hood; Quartzmaster engineered quartz countertops; Rejuvenation Pendants; Waterstone faucet; Equipe subway tile; Foundryman hardware. Photos, Adam Kane Macchia.
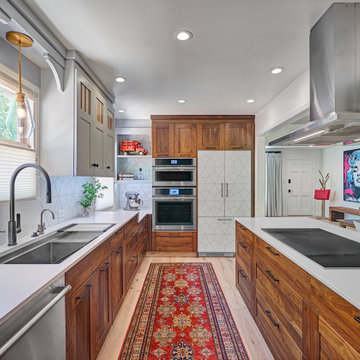
This kitchen proves small East sac bungalows can have high function and all the storage of a larger kitchen. A large peninsula overlooks the dining and living room for an open concept. A lower countertop areas gives prep surface for baking and use of small appliances. Geometric hexite tiles by fireclay are finished with pale blue grout, which complements the upper cabinets. The same hexite pattern was recreated by a local artist on the refrigerator panes. A textured striped linen fabric by Ralph Lauren was selected for the interior clerestory windows of the wall cabinets.

Before renovating, this bright and airy family kitchen was small, cramped and dark. The dining room was being used for spillover storage, and there was hardly room for two cooks in the kitchen. By knocking out the wall separating the two rooms, we created a large kitchen space with plenty of storage, space for cooking and baking, and a gathering table for kids and family friends. The dark navy blue cabinets set apart the area for baking, with a deep, bright counter for cooling racks, a tiled niche for the mixer, and pantries dedicated to baking supplies. The space next to the beverage center was used to create a beautiful eat-in dining area with an over-sized pendant and provided a stunning focal point visible from the front entry. Touches of brass and iron are sprinkled throughout and tie the entire room together.
Photography by Stacy Zarin
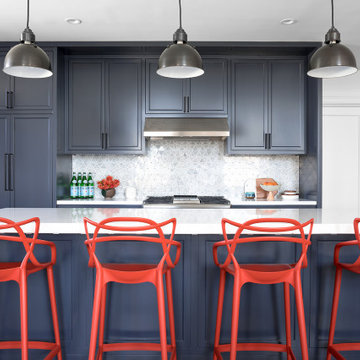
Fun wallpaper, furniture in bright colorful accents, and spectacular views of New York City. Our Oakland studio gave this New York condo a youthful renovation:
Designed by Oakland interior design studio Joy Street Design. Serving Alameda, Berkeley, Orinda, Walnut Creek, Piedmont, and San Francisco.
For more about Joy Street Design, click here:
https://www.joystreetdesign.com/
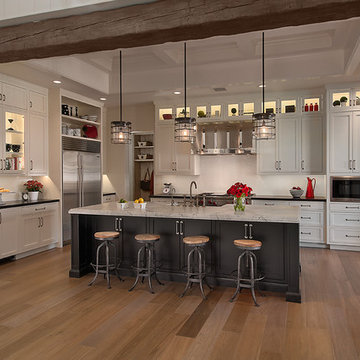
Our first completed home in the Park Place series at Silverleaf in North Scottsdale blends traditional and modern elements to create a cleaner, brighter, simpler feel.
Interior design by DeCesare Design Group
Photography by Mark Boisclair Photography
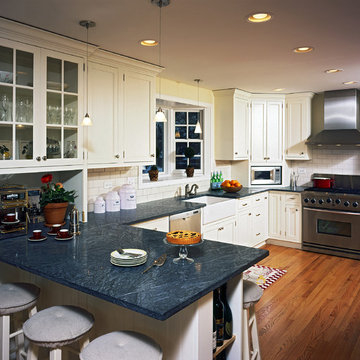
Kitchen design by The Kitchen Studio of Glen Ellyn (Glen Ellyn, IL)
Country kitchen in Chicago with a farmhouse sink, white cabinets, soapstone benchtops, white splashback, subway tile splashback, stainless steel appliances, blue benchtop and shaker cabinets.
Country kitchen in Chicago with a farmhouse sink, white cabinets, soapstone benchtops, white splashback, subway tile splashback, stainless steel appliances, blue benchtop and shaker cabinets.

Inspiration for a mid-sized contemporary l-shaped separate kitchen in Paris with an undermount sink, flat-panel cabinets, green cabinets, quartz benchtops, white splashback, black appliances, terrazzo floors, white floor and white benchtop.
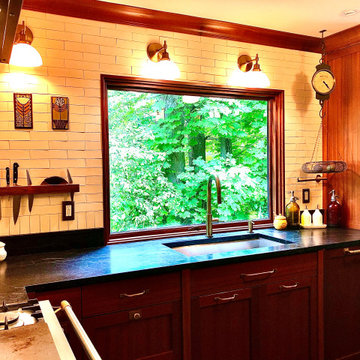
Kitchen breakfast area
Photo of a mid-sized arts and crafts l-shaped separate kitchen in Seattle with an undermount sink, shaker cabinets, dark wood cabinets, soapstone benchtops, white splashback, subway tile splashback, coloured appliances, limestone floors, no island, black floor and black benchtop.
Photo of a mid-sized arts and crafts l-shaped separate kitchen in Seattle with an undermount sink, shaker cabinets, dark wood cabinets, soapstone benchtops, white splashback, subway tile splashback, coloured appliances, limestone floors, no island, black floor and black benchtop.
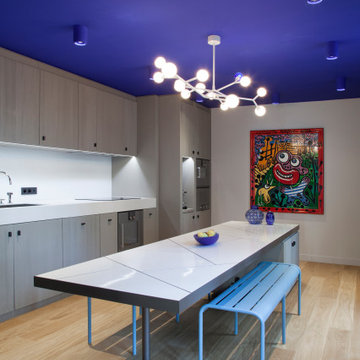
Photo of a contemporary kitchen in Paris with an undermount sink, flat-panel cabinets, grey cabinets, white splashback, light hardwood floors, with island, beige floor and white benchtop.

Photo of a midcentury single-wall kitchen in Moscow with a drop-in sink, flat-panel cabinets, blue cabinets, white splashback, white appliances and white benchtop.
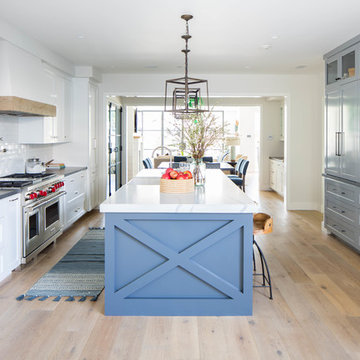
Build: Graystone Custom Builders, Interior Design: Blackband Design, Photography: Ryan Garvin
This is an example of a large country galley open plan kitchen in Orange County with a farmhouse sink, shaker cabinets, white cabinets, white splashback, subway tile splashback, stainless steel appliances, medium hardwood floors, with island, brown floor and white benchtop.
This is an example of a large country galley open plan kitchen in Orange County with a farmhouse sink, shaker cabinets, white cabinets, white splashback, subway tile splashback, stainless steel appliances, medium hardwood floors, with island, brown floor and white benchtop.
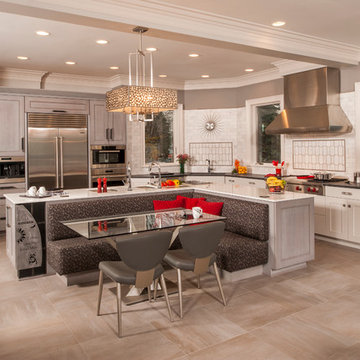
This contemporary kitchen design is a dream come true, full of stylish, practical, and one-of-a-kind features. The large kitchen is part of a great room that includes a living area with built in display shelves for artwork. The kitchen features two separate islands, one for entertaining and one for casual dining and food preparation. A 5' Galley Workstation, pop up knife block, and specialized storage accessories complete one island, along with the fabric wrapped banquette and personalized stainless steel corner wrap designed by Woodmaster Kitchens. The second island includes seating and an undercounter refrigerator allowing guests easy access to beverages. Every detail of this kitchen including the waterfall countertop ends, lighting design, tile features, and hardware work together to create a kitchen design that is a masterpiece at the center of this home.
Steven Paul Whitsitt
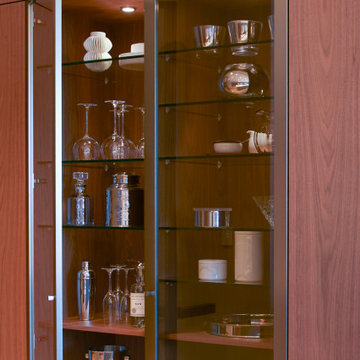
SieMatic gold bronze metal profiled cabinets, SieMatic gold bronze framed glass cabinets, SieMatic walnut veneer cabinets, SieMatic matt lacquer profiled cabinets, SieMatic gold bronze semi recessed handles, Dekton engineered stone countertop and backsplash, SieMatic mirror toekick
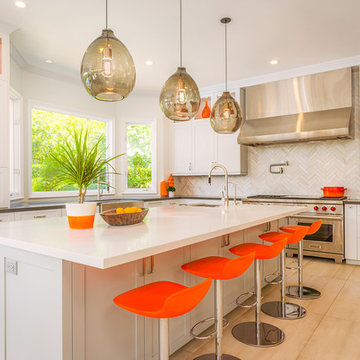
White herringbone backsplash adds a pop of texture to this modern kitchen redesign. Sleek Caesarstone countertops and gleaming stainless steel hood and appliances are as beautiful as they are functional. Storage is maximized with floor-to-ceiling DeWils shaker cabinets and a well-designed center island that seats five. The use of neutrals in the monochromatic color palette perfects the glamorous look of this unique kitchen.
Photographer Tom Clary
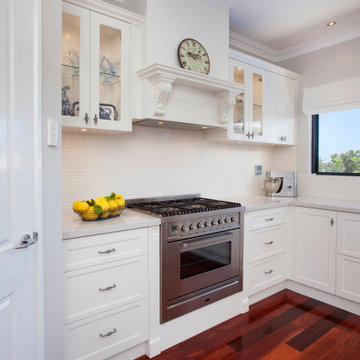
Castella Provincial handles.
Photo of a traditional kitchen in Perth with an undermount sink, shaker cabinets, white cabinets, quartz benchtops, white splashback, ceramic splashback, stainless steel appliances, dark hardwood floors and white benchtop.
Photo of a traditional kitchen in Perth with an undermount sink, shaker cabinets, white cabinets, quartz benchtops, white splashback, ceramic splashback, stainless steel appliances, dark hardwood floors and white benchtop.
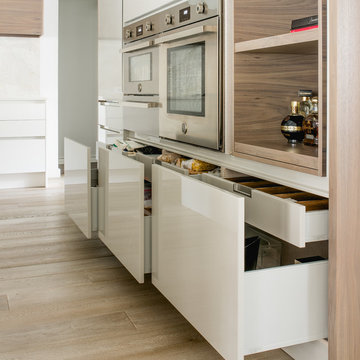
Costa Christ
Design ideas for a mid-sized contemporary l-shaped eat-in kitchen in Dallas with an undermount sink, flat-panel cabinets, white cabinets, quartz benchtops, white splashback, stone slab splashback, stainless steel appliances and light hardwood floors.
Design ideas for a mid-sized contemporary l-shaped eat-in kitchen in Dallas with an undermount sink, flat-panel cabinets, white cabinets, quartz benchtops, white splashback, stone slab splashback, stainless steel appliances and light hardwood floors.
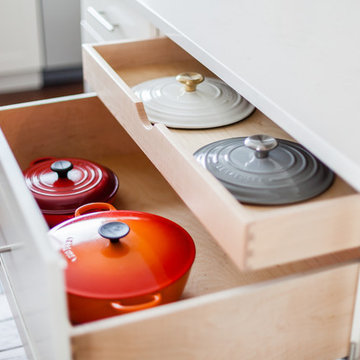
Inspiration for an expansive transitional l-shaped kitchen in St Louis with an undermount sink, shaker cabinets, white cabinets, wood benchtops, white splashback, subway tile splashback, stainless steel appliances, medium hardwood floors and with island.
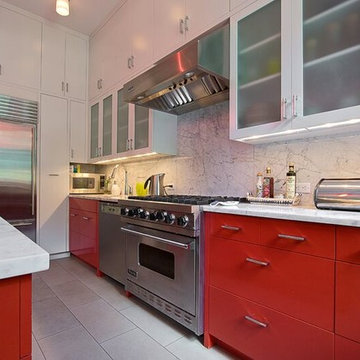
New York Custom Interior Millwork Corp.
Design ideas for a mid-sized eclectic l-shaped eat-in kitchen in New York with an undermount sink, flat-panel cabinets, red cabinets, marble benchtops, white splashback, stone slab splashback, stainless steel appliances, ceramic floors and with island.
Design ideas for a mid-sized eclectic l-shaped eat-in kitchen in New York with an undermount sink, flat-panel cabinets, red cabinets, marble benchtops, white splashback, stone slab splashback, stainless steel appliances, ceramic floors and with island.
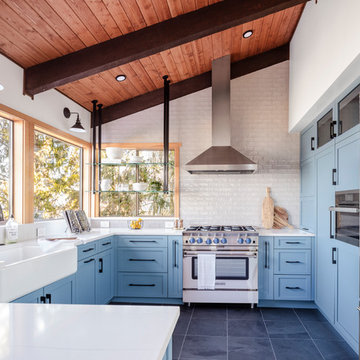
Photo Credits: JOHN GRANEN PHOTOGRAPHY
Design ideas for a mid-sized country u-shaped kitchen in Seattle with a farmhouse sink, shaker cabinets, blue cabinets, stainless steel appliances, grey floor, white benchtop, white splashback, a peninsula, quartz benchtops, subway tile splashback and porcelain floors.
Design ideas for a mid-sized country u-shaped kitchen in Seattle with a farmhouse sink, shaker cabinets, blue cabinets, stainless steel appliances, grey floor, white benchtop, white splashback, a peninsula, quartz benchtops, subway tile splashback and porcelain floors.
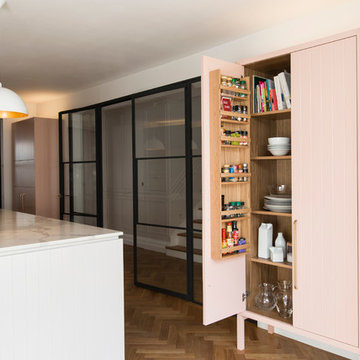
Contemporary open plan kitchen space with marble island, crittall doors, bespoke kitchen designed by the My-Studio team. Larder cabinets with v-groove profile designed to look like furniture.
Red Kitchen with White Splashback Design Ideas
1