Red Kitchen with Yellow Floor Design Ideas
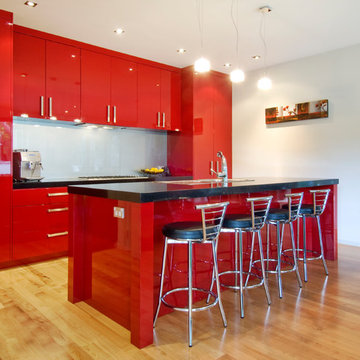
The strong colour anchors the room
This is an example of a mid-sized contemporary galley open plan kitchen in Auckland with a double-bowl sink, flat-panel cabinets, red cabinets, quartz benchtops, blue splashback, glass sheet splashback, stainless steel appliances, medium hardwood floors, with island and yellow floor.
This is an example of a mid-sized contemporary galley open plan kitchen in Auckland with a double-bowl sink, flat-panel cabinets, red cabinets, quartz benchtops, blue splashback, glass sheet splashback, stainless steel appliances, medium hardwood floors, with island and yellow floor.
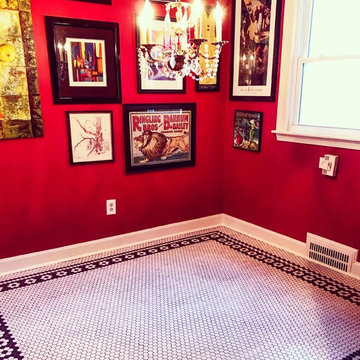
Inspiration for a mid-sized eclectic galley separate kitchen in Kansas City with raised-panel cabinets, white cabinets, marble benchtops, white splashback, subway tile splashback, white appliances, porcelain floors, no island, yellow floor and white benchtop.
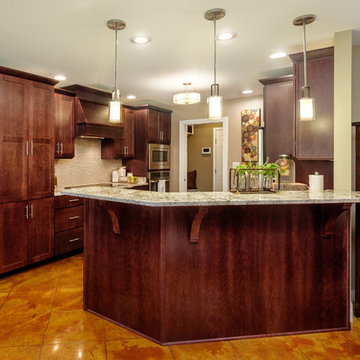
This Mobile, Alabama kitchen features Integrity cabinets, polished nickel hardware, GE stainless steel appliances, glass front cabinets, a wine rack and beverage cooler, pendant lighting and a built in pantry.
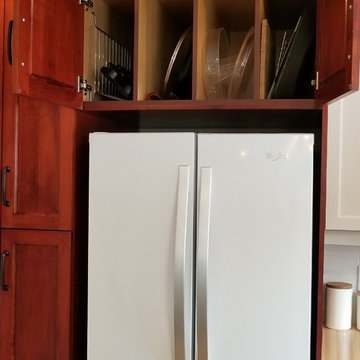
Tower Interiors
This is an example of a mid-sized transitional u-shaped eat-in kitchen in Other with a double-bowl sink, shaker cabinets, medium wood cabinets, laminate benchtops, white splashback, subway tile splashback, white appliances, light hardwood floors, a peninsula, yellow floor and beige benchtop.
This is an example of a mid-sized transitional u-shaped eat-in kitchen in Other with a double-bowl sink, shaker cabinets, medium wood cabinets, laminate benchtops, white splashback, subway tile splashback, white appliances, light hardwood floors, a peninsula, yellow floor and beige benchtop.
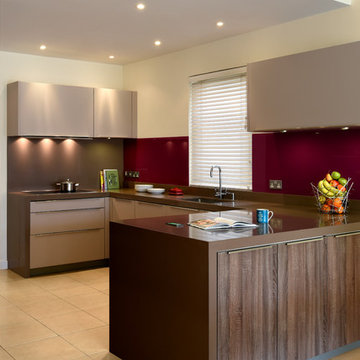
Inspiration for a mid-sized modern l-shaped open plan kitchen in Other with an integrated sink, flat-panel cabinets, brown cabinets, quartzite benchtops, panelled appliances, porcelain floors, yellow floor and brown benchtop.
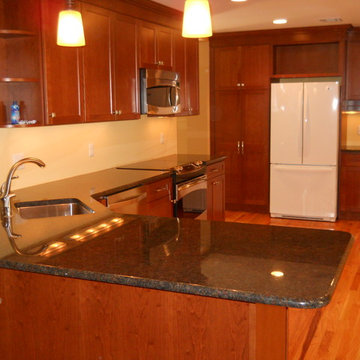
Rather than renovating their own home, this couple decided to remodel and move into the mother's home to keep her in a familiar setting and create a multi-generational home under one roof.
Careful consideration was given to the design of the exterior of the home so that the second floor addition blended with the original home creating a unified façade. In addition, a portico was installed over the front entry, giving a more formal appearance and offering shelter from the elements.
It was necessary to design a single-floor living space for the aging parent who had recently broken a hip. The entire first floor layout was renovated with the focus on ease of mobility while maintaining a coherent, balanced design throughout the house. To allow for a “no-step” main level, the existing sunken family room floor was raised to bring it flush with the adjacent kitchen floor then converted into a spacious dining room. A new great room was constructed which boasts a beautiful corner wood burning stove. This addition created a comfortable and accessible place to relax, at the same time offering a space for larger family gatherings.
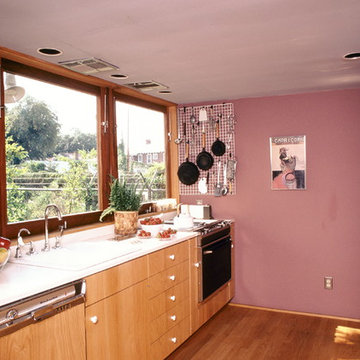
Maris/Semel
Inspiration for a small contemporary galley separate kitchen in New Orleans with a single-bowl sink, flat-panel cabinets, light wood cabinets, solid surface benchtops, window splashback, panelled appliances, light hardwood floors, no island and yellow floor.
Inspiration for a small contemporary galley separate kitchen in New Orleans with a single-bowl sink, flat-panel cabinets, light wood cabinets, solid surface benchtops, window splashback, panelled appliances, light hardwood floors, no island and yellow floor.
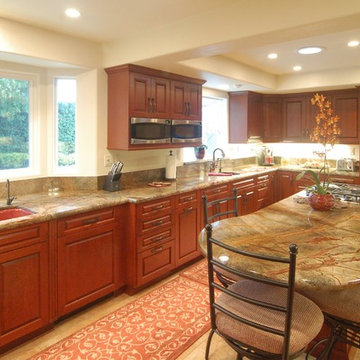
This large kitchen is dominated by its color scheme. Cherry red cabinets, rainforest granite, and red accents take center stage. The 'table' at the end of the bar is rounded off to add interest an a little elbow-room. Check out the coral-pink sinks!
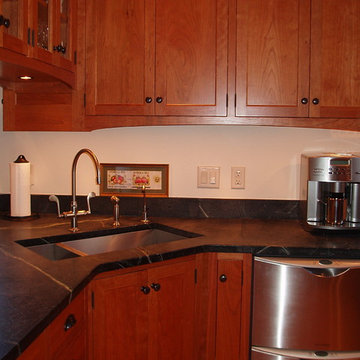
Custom Cherry cabinetry built by Stumbo wood products of Iowa City. Soapstone counters, Marmoleum flooring, Antique milk glass doors.
This is an example of a traditional u-shaped eat-in kitchen in Cedar Rapids with an undermount sink, shaker cabinets, medium wood cabinets, soapstone benchtops, black splashback, stone slab splashback, stainless steel appliances, linoleum floors, a peninsula and yellow floor.
This is an example of a traditional u-shaped eat-in kitchen in Cedar Rapids with an undermount sink, shaker cabinets, medium wood cabinets, soapstone benchtops, black splashback, stone slab splashback, stainless steel appliances, linoleum floors, a peninsula and yellow floor.
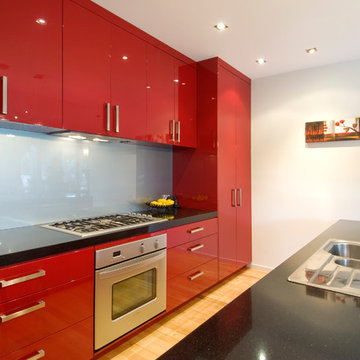
A 750mm wide chefs oven for the keen cook.
Photo of a mid-sized contemporary galley open plan kitchen in Auckland with a double-bowl sink, flat-panel cabinets, red cabinets, quartz benchtops, blue splashback, glass sheet splashback, stainless steel appliances, medium hardwood floors, with island and yellow floor.
Photo of a mid-sized contemporary galley open plan kitchen in Auckland with a double-bowl sink, flat-panel cabinets, red cabinets, quartz benchtops, blue splashback, glass sheet splashback, stainless steel appliances, medium hardwood floors, with island and yellow floor.
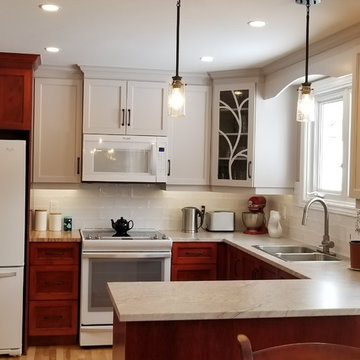
Tower Interiors
Design ideas for a mid-sized transitional u-shaped eat-in kitchen in Other with a double-bowl sink, shaker cabinets, medium wood cabinets, laminate benchtops, white splashback, subway tile splashback, white appliances, light hardwood floors, a peninsula, yellow floor and beige benchtop.
Design ideas for a mid-sized transitional u-shaped eat-in kitchen in Other with a double-bowl sink, shaker cabinets, medium wood cabinets, laminate benchtops, white splashback, subway tile splashback, white appliances, light hardwood floors, a peninsula, yellow floor and beige benchtop.
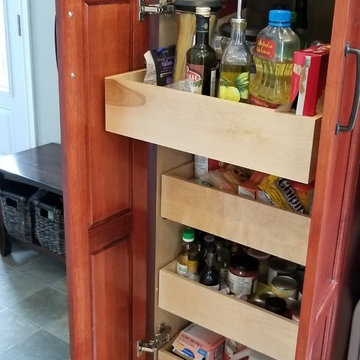
Tower Interiors
Mid-sized transitional u-shaped kitchen pantry in Other with a double-bowl sink, shaker cabinets, medium wood cabinets, laminate benchtops, white splashback, subway tile splashback, white appliances, light hardwood floors, a peninsula, yellow floor and beige benchtop.
Mid-sized transitional u-shaped kitchen pantry in Other with a double-bowl sink, shaker cabinets, medium wood cabinets, laminate benchtops, white splashback, subway tile splashback, white appliances, light hardwood floors, a peninsula, yellow floor and beige benchtop.
Red Kitchen with Yellow Floor Design Ideas
1