Red Laundry Room Design Ideas with a Drop-in Sink
Refine by:
Budget
Sort by:Popular Today
1 - 20 of 31 photos
Item 1 of 3
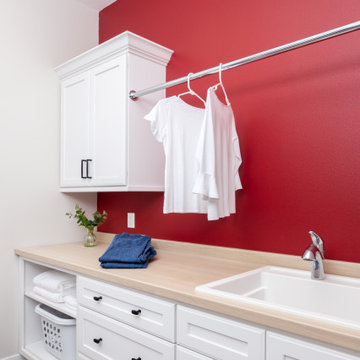
This laundry room features white cabinetry by Crystal Cabinets and a pop of color on the walls in Benjamin Moore, raspberry truffle.
This is an example of a traditional galley dedicated laundry room in Other with a drop-in sink, laminate benchtops and vinyl floors.
This is an example of a traditional galley dedicated laundry room in Other with a drop-in sink, laminate benchtops and vinyl floors.
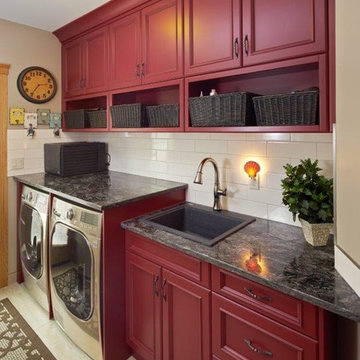
Photo of a mid-sized country single-wall dedicated laundry room in Calgary with a drop-in sink, recessed-panel cabinets, red cabinets, granite benchtops, beige walls, porcelain floors, a side-by-side washer and dryer and beige floor.
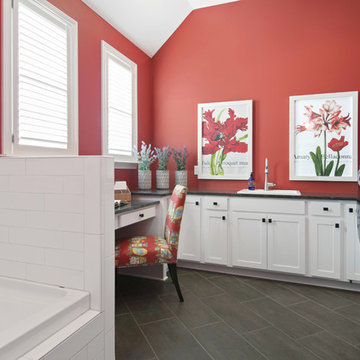
Anne Buskirk Photography
Inspiration for a transitional laundry room in Indianapolis with a drop-in sink, shaker cabinets, yellow cabinets, red walls, grey floor and black benchtop.
Inspiration for a transitional laundry room in Indianapolis with a drop-in sink, shaker cabinets, yellow cabinets, red walls, grey floor and black benchtop.
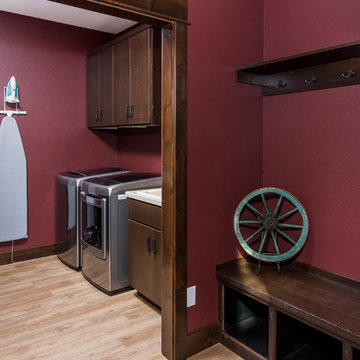
Inspiration for a country single-wall laundry room in Other with a drop-in sink, flat-panel cabinets, dark wood cabinets, red walls, light hardwood floors and a side-by-side washer and dryer.

Room Redefined decluttered the space, and did a lot of space planning to make sure it had good flow for all of the functions. Intentional use of organization products, including shelf-dividers, shelf-labels, colorful bins, wall organization to take advantage of vertical space, and cubby storage maximize functionality. We supported the process through removal of unwanted items, product sourcing and installation. We continue to work with this family to maintain the space as their needs change over time. Working with a professional organizer for your home organization projects ensures a great outcome and removes the stress!
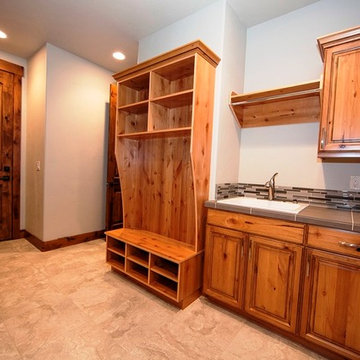
Mid-sized country single-wall utility room in Seattle with a drop-in sink, beaded inset cabinets, medium wood cabinets, tile benchtops, white walls and porcelain floors.
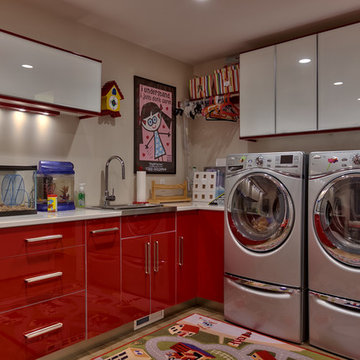
Amoura Productions
Inspiration for a contemporary l-shaped laundry room in Omaha with a drop-in sink, flat-panel cabinets, red cabinets, beige walls and a side-by-side washer and dryer.
Inspiration for a contemporary l-shaped laundry room in Omaha with a drop-in sink, flat-panel cabinets, red cabinets, beige walls and a side-by-side washer and dryer.
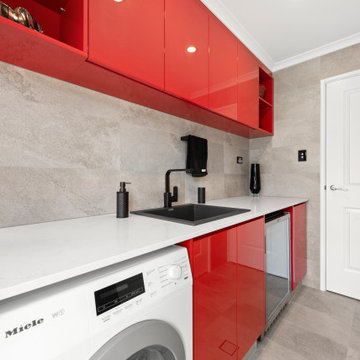
Mid-sized modern single-wall dedicated laundry room in Perth with a drop-in sink, recessed-panel cabinets, red cabinets, grey walls, ceramic floors, grey floor and white benchtop.
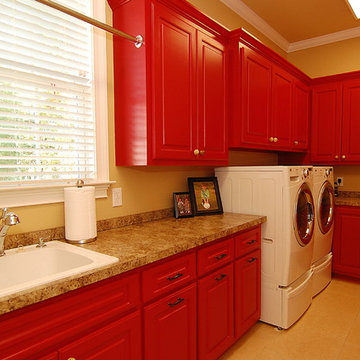
Large traditional u-shaped laundry room in Charleston with a drop-in sink, raised-panel cabinets, red cabinets, laminate benchtops, brown walls, ceramic floors, a side-by-side washer and dryer and beige floor.
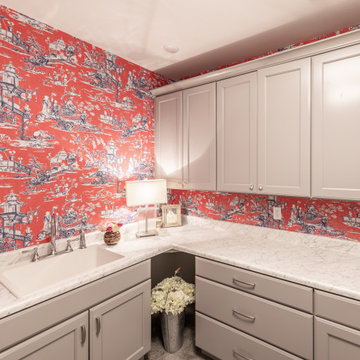
This laundry room designed by Curtis Lumber, Inc is proof that a laundry room can be beautiful and functional. The cabinetry is from the Merillat Classic line. Photos property of Curtis Lumber, Inc.
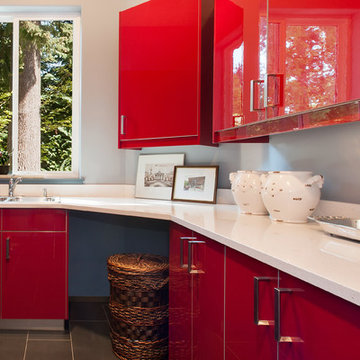
David W Cohen Photography
Design ideas for a mid-sized contemporary u-shaped utility room in Seattle with a drop-in sink, flat-panel cabinets, red cabinets, quartz benchtops, grey walls, porcelain floors, a side-by-side washer and dryer, grey floor and white benchtop.
Design ideas for a mid-sized contemporary u-shaped utility room in Seattle with a drop-in sink, flat-panel cabinets, red cabinets, quartz benchtops, grey walls, porcelain floors, a side-by-side washer and dryer, grey floor and white benchtop.
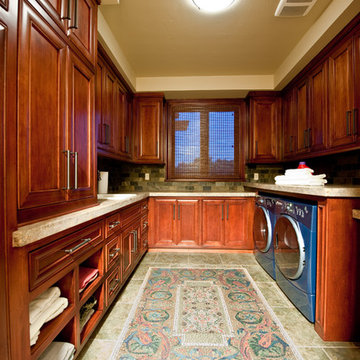
Design ideas for a galley utility room in Sacramento with a drop-in sink, beaded inset cabinets, red cabinets, granite benchtops, multi-coloured walls, travertine floors, a side-by-side washer and dryer, green floor and multi-coloured benchtop.
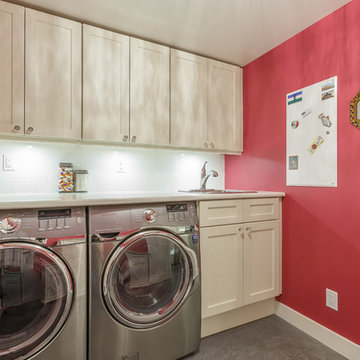
This was a complete remodel of a very dated basement into a bright a spacious basement suite. Creating an open concept living space was at the top of the homeowners list. With the addition of a great outdoor living space, the space was complete.
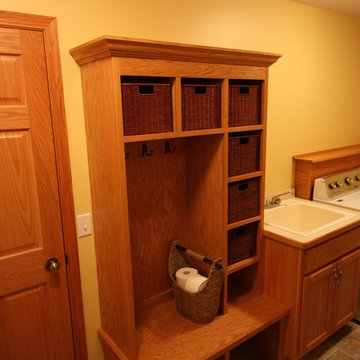
This is an example of a mid-sized traditional utility room in Minneapolis with a drop-in sink, raised-panel cabinets, medium wood cabinets, laminate benchtops, yellow walls, porcelain floors and a side-by-side washer and dryer.
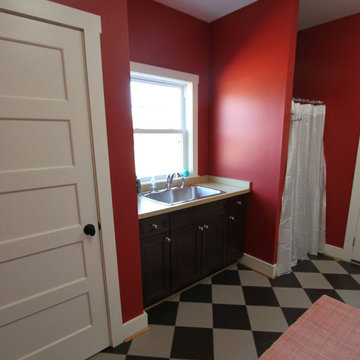
Multi functional mud room in a rural farm setting. Shower, toilet area, washer dryer, utility sink with a punch of color with black and white tile set diagonally to create more interest. Built by Foreman Builders, Winchester VA.
e.g. Photography by Manon Roderick
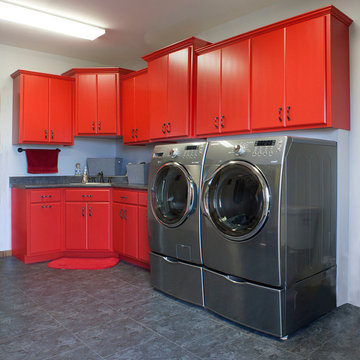
Modern laundry room in Other with a drop-in sink, flat-panel cabinets, red cabinets, laminate benchtops, blue walls and a side-by-side washer and dryer.
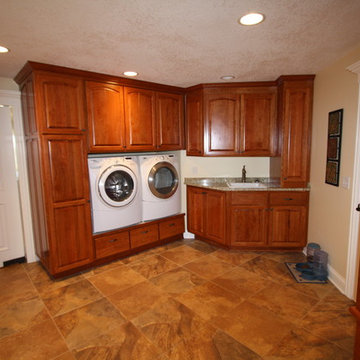
abode Design Solutions
Inspiration for a large traditional utility room in Minneapolis with a drop-in sink, raised-panel cabinets, medium wood cabinets, granite benchtops, beige walls, ceramic floors and a side-by-side washer and dryer.
Inspiration for a large traditional utility room in Minneapolis with a drop-in sink, raised-panel cabinets, medium wood cabinets, granite benchtops, beige walls, ceramic floors and a side-by-side washer and dryer.
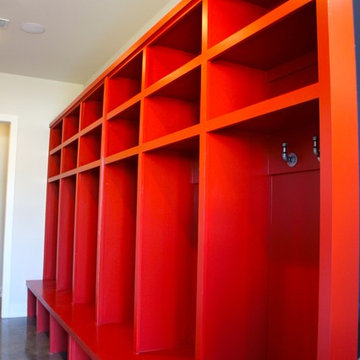
Photo of a contemporary laundry room in Dallas with a drop-in sink, shaker cabinets, medium wood cabinets, granite benchtops, white walls, concrete floors and a side-by-side washer and dryer.
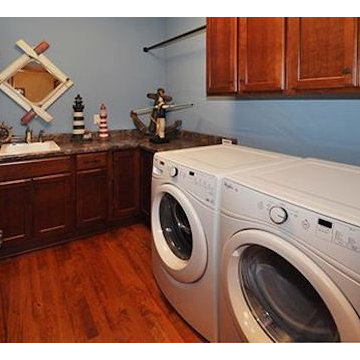
Photo of a small l-shaped dedicated laundry room in Milwaukee with a drop-in sink, shaker cabinets, medium wood cabinets, blue walls, medium hardwood floors and a side-by-side washer and dryer.
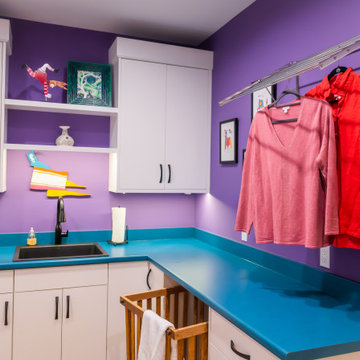
Incorporating bold colors and patterns, this project beautifully reflects our clients' dynamic personalities. Clean lines, modern elements, and abundant natural light enhance the home, resulting in a harmonious fusion of design and personality.
This laundry room is brought to life with vibrant violet accents, adding a touch of playfulness to the space. Despite its compact size, every inch is thoughtfully utilized, making it highly functional while maintaining its stylish appeal.
---
Project by Wiles Design Group. Their Cedar Rapids-based design studio serves the entire Midwest, including Iowa City, Dubuque, Davenport, and Waterloo, as well as North Missouri and St. Louis.
For more about Wiles Design Group, see here: https://wilesdesigngroup.com/
To learn more about this project, see here: https://wilesdesigngroup.com/cedar-rapids-modern-home-renovation
Red Laundry Room Design Ideas with a Drop-in Sink
1