Red Laundry Room Design Ideas with Recessed-panel Cabinets
Refine by:
Budget
Sort by:Popular Today
1 - 20 of 33 photos
Item 1 of 3
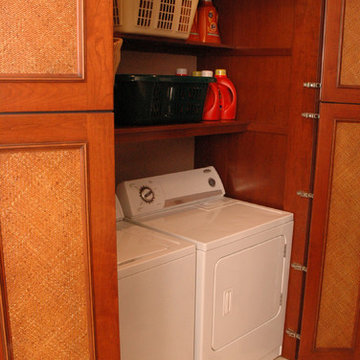
Neal's Design Remodel
Inspiration for a mid-sized traditional laundry cupboard in Cincinnati with recessed-panel cabinets, medium wood cabinets, travertine floors and a side-by-side washer and dryer.
Inspiration for a mid-sized traditional laundry cupboard in Cincinnati with recessed-panel cabinets, medium wood cabinets, travertine floors and a side-by-side washer and dryer.
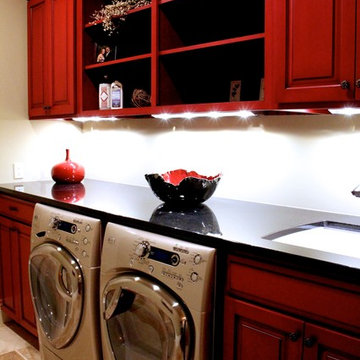
Photo by Mallory Chrisman
Photos by Eric Buzenberg
Voted by industry peers as "Best Interior Elements and Best Kitchen Design," Grand Rapids, MI Parade of Homes, Fall 2012

Scalloped handmade tiles act as the backsplash at the laundry sink. The countertop is a remnant of Brazilian Exotic Gaya Green quartzite.
Design ideas for a small eclectic galley utility room in San Francisco with an undermount sink, recessed-panel cabinets, orange cabinets, quartzite benchtops, beige splashback, ceramic splashback, multi-coloured walls, brick floors, a side-by-side washer and dryer, multi-coloured floor, green benchtop, wood and wallpaper.
Design ideas for a small eclectic galley utility room in San Francisco with an undermount sink, recessed-panel cabinets, orange cabinets, quartzite benchtops, beige splashback, ceramic splashback, multi-coloured walls, brick floors, a side-by-side washer and dryer, multi-coloured floor, green benchtop, wood and wallpaper.
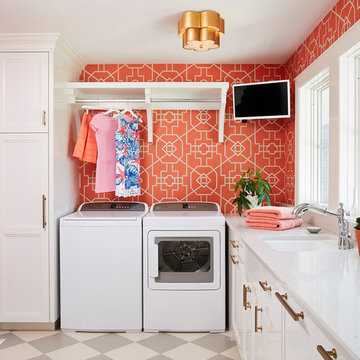
Traditional dedicated laundry room in Minneapolis with an undermount sink, recessed-panel cabinets, white cabinets, a side-by-side washer and dryer, multi-coloured floor, white benchtop and red walls.
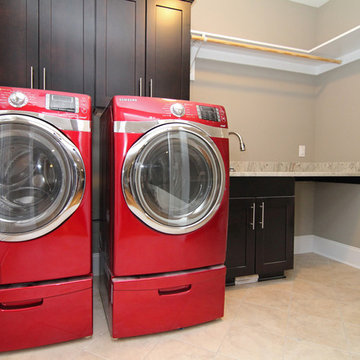
This laundry room is packed with purpose, with shelving, a hanging rod, sink, folding counter top, upper and lower cabinets, and washer/dryers with drawer storage.
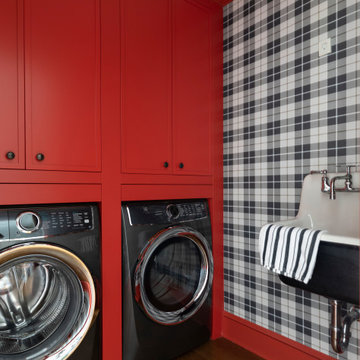
Rachel McGinn Photography
Transitional dedicated laundry room in Philadelphia with recessed-panel cabinets, red cabinets, multi-coloured walls, dark hardwood floors, a side-by-side washer and dryer and wallpaper.
Transitional dedicated laundry room in Philadelphia with recessed-panel cabinets, red cabinets, multi-coloured walls, dark hardwood floors, a side-by-side washer and dryer and wallpaper.
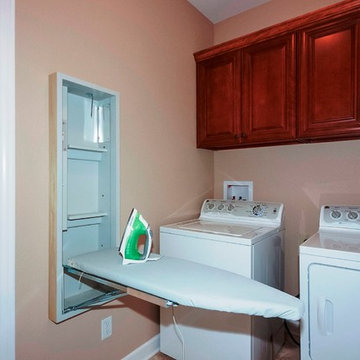
Well-designed, efficient laundry room
Photos by Kelly Schneider
Inspiration for a small traditional galley utility room in Chicago with recessed-panel cabinets, beige walls, a side-by-side washer and dryer and dark wood cabinets.
Inspiration for a small traditional galley utility room in Chicago with recessed-panel cabinets, beige walls, a side-by-side washer and dryer and dark wood cabinets.
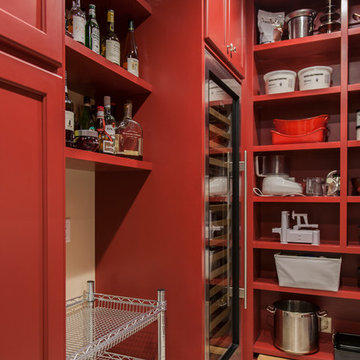
Angela Francis
This is an example of a mid-sized transitional u-shaped utility room in St Louis with an undermount sink, recessed-panel cabinets, red cabinets, granite benchtops, beige walls, porcelain floors, a side-by-side washer and dryer, beige floor and black benchtop.
This is an example of a mid-sized transitional u-shaped utility room in St Louis with an undermount sink, recessed-panel cabinets, red cabinets, granite benchtops, beige walls, porcelain floors, a side-by-side washer and dryer, beige floor and black benchtop.
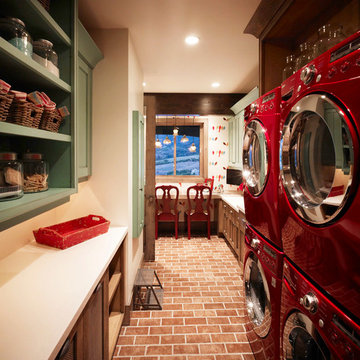
Inspiration for a mid-sized traditional galley utility room in Salt Lake City with recessed-panel cabinets, green cabinets, quartz benchtops, beige walls, brick floors and a stacked washer and dryer.
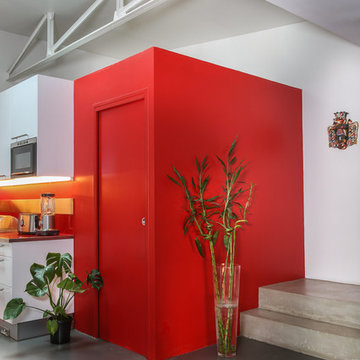
Thierry Stefanopoulos
This is an example of a small industrial galley dedicated laundry room in Paris with recessed-panel cabinets, red cabinets, glass benchtops and red benchtop.
This is an example of a small industrial galley dedicated laundry room in Paris with recessed-panel cabinets, red cabinets, glass benchtops and red benchtop.
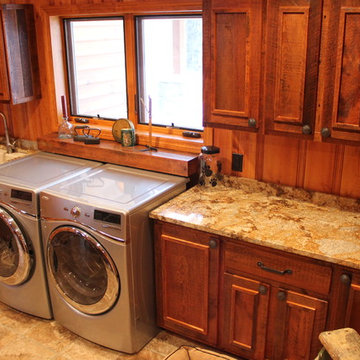
Natalie Jonas
This is an example of a large country single-wall utility room in Other with a single-bowl sink, recessed-panel cabinets, granite benchtops, travertine floors, a side-by-side washer and dryer, dark wood cabinets and brown walls.
This is an example of a large country single-wall utility room in Other with a single-bowl sink, recessed-panel cabinets, granite benchtops, travertine floors, a side-by-side washer and dryer, dark wood cabinets and brown walls.
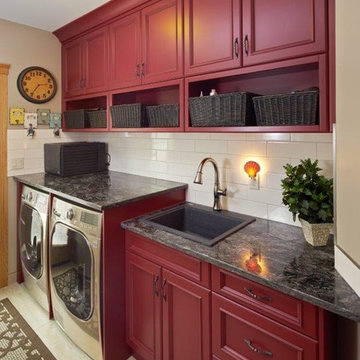
Photo of a mid-sized country single-wall dedicated laundry room in Calgary with a drop-in sink, recessed-panel cabinets, red cabinets, granite benchtops, beige walls, porcelain floors, a side-by-side washer and dryer and beige floor.
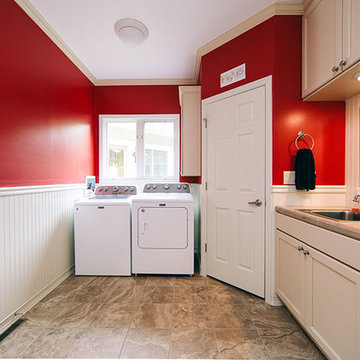
Not surprising, mudrooms are gaining in popularity, both for their practical and functional use. This busy Lafayette family was ready to build a mudroom of their own.
Riverside Construction helped them plan a mudroom layout that would work hard for the home. The design plan included combining three smaller rooms into one large, well-organized space. Several walls were knocked down and an old cabinet was removed, as well as an unused toilet.
As part of the remodel, a new upper bank of cabinets was installed along the wall, which included open shelving perfect for storing backpacks to tennis rackets. In addition, a custom wainscoting back wall was designed to hold several coat hooks. For shoe changing, Riverside Construction added a sturdy built-in bench seat and a lower bank of open shelves to store shoes. The existing bathroom sink was relocated to make room for a large closet.
To finish this mudroom/laundry room addition, the homeowners selected a fun pop of color for the walls and chose easy-to-clean, durable 13 x 13 tile flooring for high-trafficked areas.
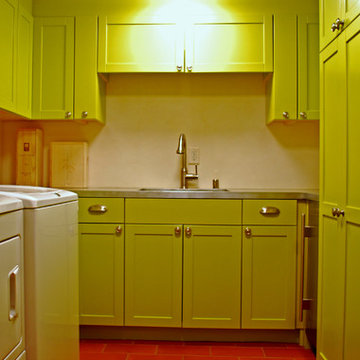
Inspiration for a mid-sized eclectic u-shaped dedicated laundry room in Albuquerque with an undermount sink, recessed-panel cabinets, green cabinets, stainless steel benchtops, white walls, terra-cotta floors and a side-by-side washer and dryer.
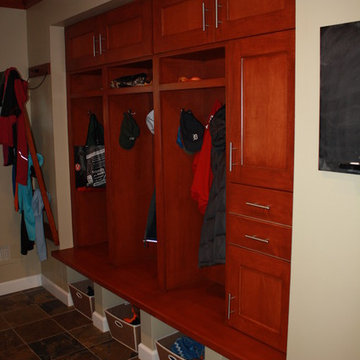
Josh Hewitt
Photo of a mid-sized traditional galley utility room in Detroit with recessed-panel cabinets, medium wood cabinets, wood benchtops, beige walls and slate floors.
Photo of a mid-sized traditional galley utility room in Detroit with recessed-panel cabinets, medium wood cabinets, wood benchtops, beige walls and slate floors.
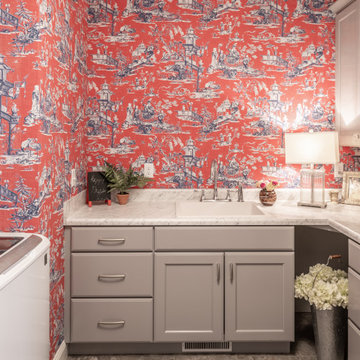
This laundry room designed by Curtis Lumber, Inc is proof that a laundry room can be beautiful and functional. The cabinetry is from the Merillat Classic line. Photos property of Curtis Lumber, Inc.
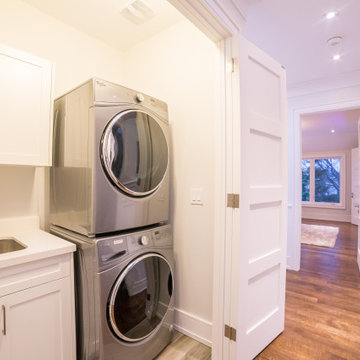
Transitional single-wall laundry cupboard in Toronto with an undermount sink, recessed-panel cabinets, white cabinets, white walls, a stacked washer and dryer, brown floor and white benchtop.
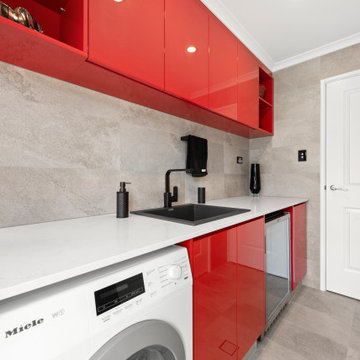
Mid-sized modern single-wall dedicated laundry room in Perth with a drop-in sink, recessed-panel cabinets, red cabinets, grey walls, ceramic floors, grey floor and white benchtop.
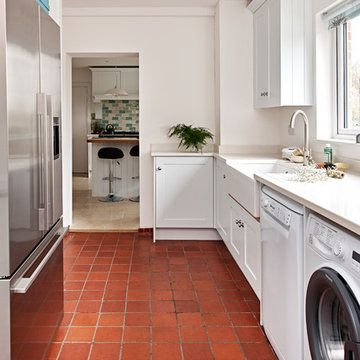
Adam Carter and Hana Snow
This is an example of a mid-sized transitional dedicated laundry room in Wiltshire with recessed-panel cabinets, white cabinets, terra-cotta floors, a side-by-side washer and dryer and red floor.
This is an example of a mid-sized transitional dedicated laundry room in Wiltshire with recessed-panel cabinets, white cabinets, terra-cotta floors, a side-by-side washer and dryer and red floor.
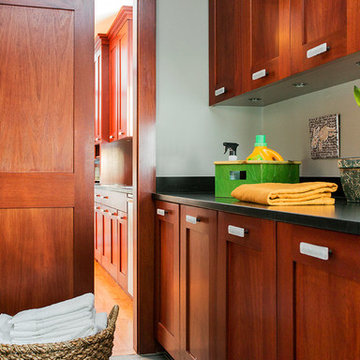
The laundry room in a home renovation.
photo credit: Eric Roth
This is an example of a mid-sized transitional galley dedicated laundry room in Boston with an undermount sink, recessed-panel cabinets, medium wood cabinets and a side-by-side washer and dryer.
This is an example of a mid-sized transitional galley dedicated laundry room in Boston with an undermount sink, recessed-panel cabinets, medium wood cabinets and a side-by-side washer and dryer.
Red Laundry Room Design Ideas with Recessed-panel Cabinets
1