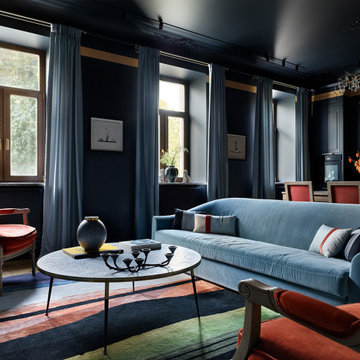Red Living Room Design Photos

The family room, including the kitchen and breakfast area, features stunning indirect lighting, a fire feature, stacked stone wall, art shelves and a comfortable place to relax and watch TV.
Photography: Mark Boisclair

This is an example of a mid-sized eclectic enclosed living room in New York with grey walls, light hardwood floors, a standard fireplace, a wood fireplace surround and grey floor.
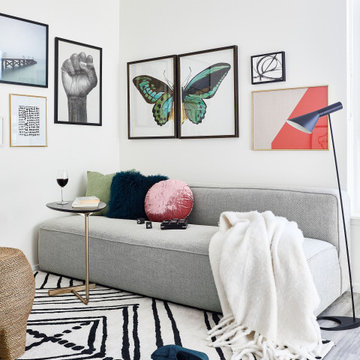
Small modern apartments benefit from a less is more design approach. To maximize space in this living room we used a rug with optical widening properties and wrapped a gallery wall around the seating area. Ottomans give extra seating when armchairs are too big for the space.
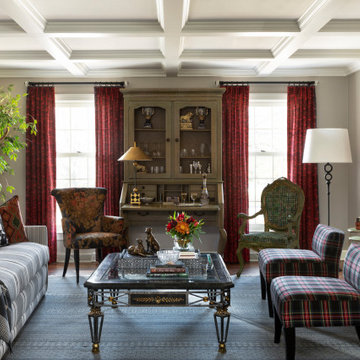
A cozy fireside space made for conversation and entertaining.
Photo of a mid-sized traditional enclosed living room in Milwaukee with grey walls, a standard fireplace, a brick fireplace surround and coffered.
Photo of a mid-sized traditional enclosed living room in Milwaukee with grey walls, a standard fireplace, a brick fireplace surround and coffered.
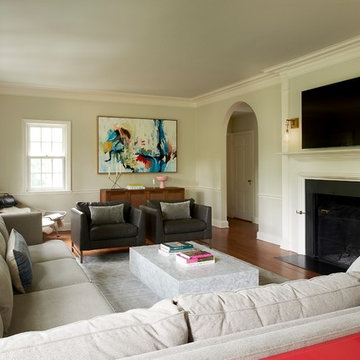
Design ideas for a transitional living room in Philadelphia with white walls, medium hardwood floors, a standard fireplace, a wall-mounted tv and brown floor.
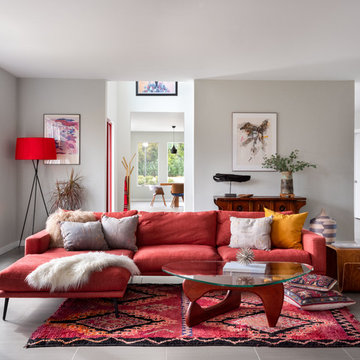
The homeowner's existing pink L-shaped sofa got a pick-me-up with an assortment of velvet, sheepskin & silk throw pillows to create a lived-in Global style vibe. Photo by Claire Esparros.
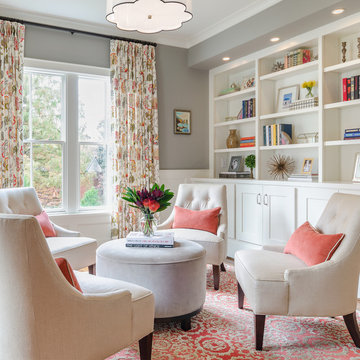
Photo of a mid-sized transitional enclosed living room in DC Metro with grey walls, medium hardwood floors, no fireplace, no tv and brown floor.
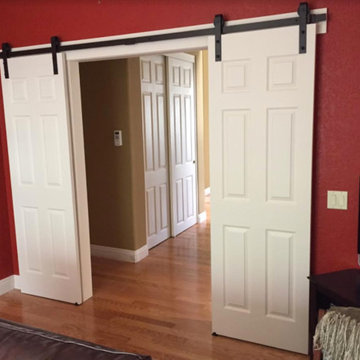
This is an example of a mid-sized country enclosed living room in San Diego with red walls, medium hardwood floors, no fireplace, a freestanding tv and brown floor.
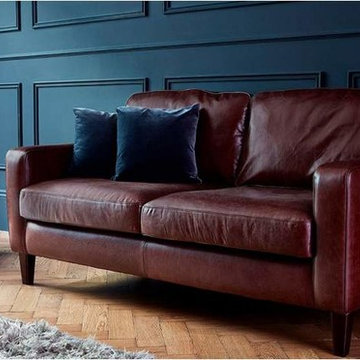
The Duke sofa is modern classic, designed and manufactured here in the UK by expert craftsmen using only the highest quality materials, including beech wood frames and premium quality leather hides.
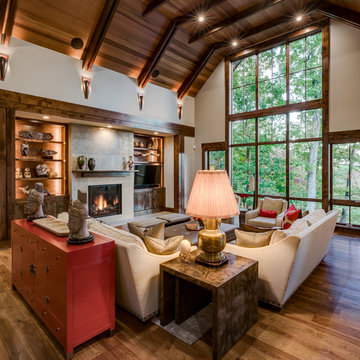
Interior Designer: Allard & Roberts Interior Design, Inc.
Builder: Glennwood Custom Builders
Architect: Con Dameron
Photographer: Kevin Meechan
Doors: Sun Mountain
Cabinetry: Advance Custom Cabinetry
Countertops & Fireplaces: Mountain Marble & Granite
Window Treatments: Blinds & Designs, Fletcher NC
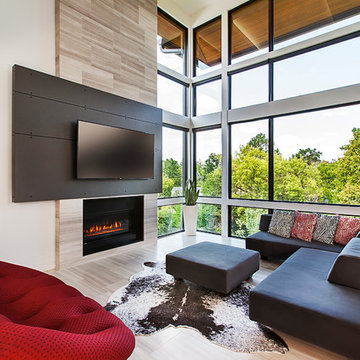
Photo of a mid-sized contemporary open concept living room in Detroit with a standard fireplace, a wall-mounted tv, beige walls and light hardwood floors.
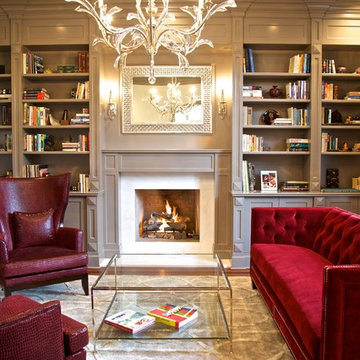
Design ideas for a traditional formal living room in New York with grey walls, medium hardwood floors and a standard fireplace.
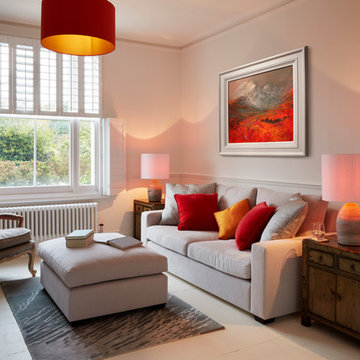
Photographer: Darren Chung
Photo of a contemporary formal living room in Kent with white walls and painted wood floors.
Photo of a contemporary formal living room in Kent with white walls and painted wood floors.
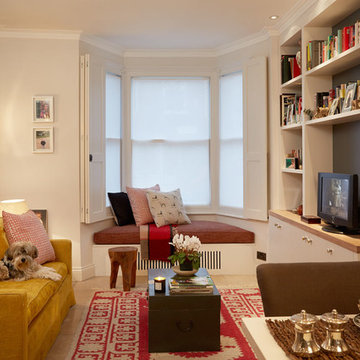
This is an example of a transitional formal enclosed living room in London with white walls and a freestanding tv.
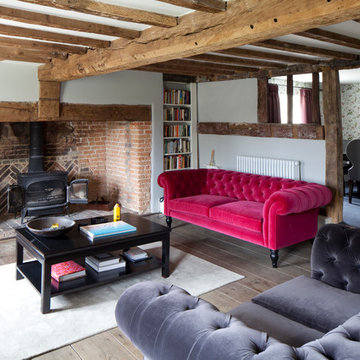
Photographer James French
Photo of a country formal living room in Sussex with white walls, a wood stove and light hardwood floors.
Photo of a country formal living room in Sussex with white walls, a wood stove and light hardwood floors.
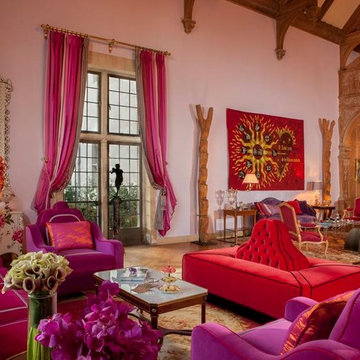
Ball room at Greystone Mansion.
Design ideas for a large eclectic formal open concept living room in Los Angeles with pink walls, light hardwood floors, no tv, beige floor and no fireplace.
Design ideas for a large eclectic formal open concept living room in Los Angeles with pink walls, light hardwood floors, no tv, beige floor and no fireplace.
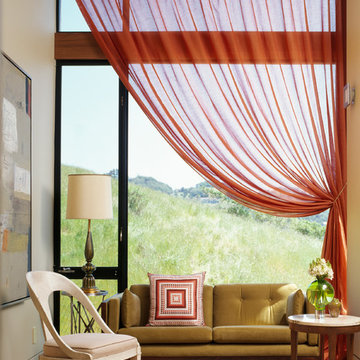
Matthew Millman
Photo of a contemporary living room in San Francisco with beige walls.
Photo of a contemporary living room in San Francisco with beige walls.
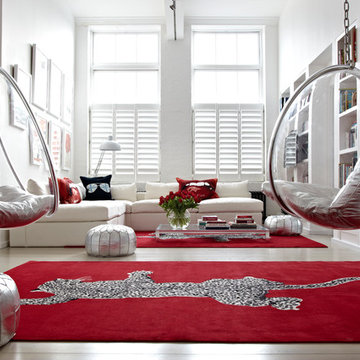
Design ideas for a contemporary living room in London with a library, white walls, light hardwood floors and no fireplace.
Red Living Room Design Photos
1

