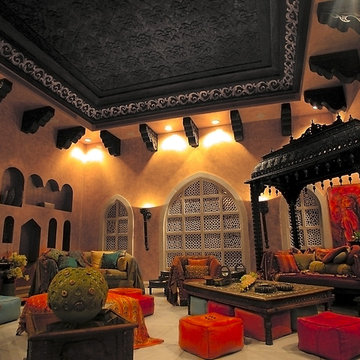Red Living Room Design Photos
Refine by:
Budget
Sort by:Popular Today
61 - 80 of 13,630 photos
Item 1 of 2
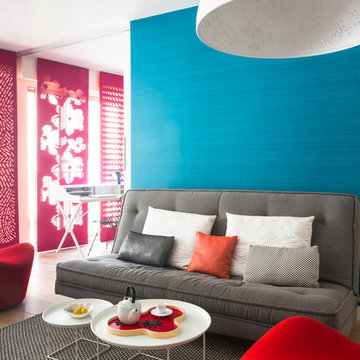
Mid-sized contemporary formal open concept living room in Paris with white walls and medium hardwood floors.
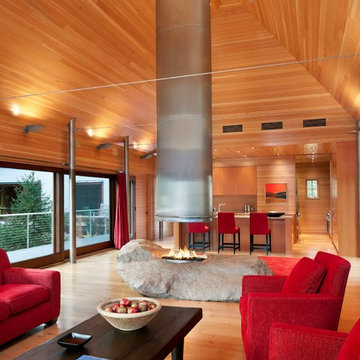
The interior of the wharf cottage appears boat like and clad in tongue and groove Douglas fir. A small galley kitchen sits at the far end right. Nearby an open serving island, dining area and living area are all open to the soaring ceiling and custom fireplace.
The fireplace consists of a 12,000# monolith carved to received a custom gas fireplace element. The chimney is cantilevered from the ceiling. The structural steel columns seen supporting the building from the exterior are thin and light. This lightness is enhanced by the taught stainless steel tie rods spanning the space.
Eric Reinholdt - Project Architect/Lead Designer with Elliott + Elliott Architecture
Photo: Tom Crane Photography, Inc.
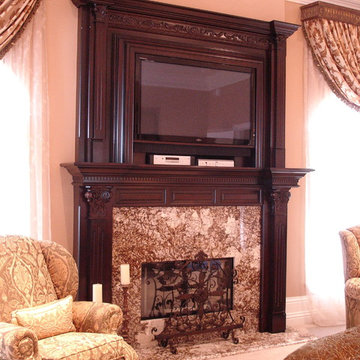
Custom fireplace mantle framing the TV and providing storage for components. Crown molding was trimmed to wrap around the wall.
Inspiration for a mid-sized traditional formal open concept living room in Orlando with a standard fireplace, a wood fireplace surround and a built-in media wall.
Inspiration for a mid-sized traditional formal open concept living room in Orlando with a standard fireplace, a wood fireplace surround and a built-in media wall.
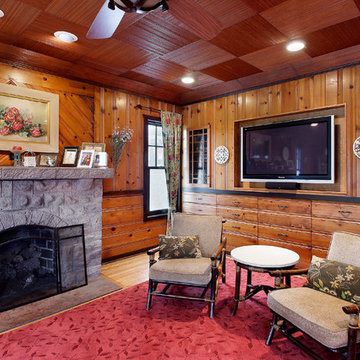
Is it old or is it new!
For the entertainment center project we wanted to upgrade to a large screen TV and surround sound components in the family room of a 1930’s farmhouse but without altering the character of the vintage heavily paneled room. The room had a small impractical narrow and deep closet. The closet space, when extended would make for enough room for a large TV, component cabinet and a series of varying size drawers to accommodate CD’s, DVD’s, card games and most importantly a large volume storage for blankets and board games. Left over space above the pull out drawers and behind the TV would allow a person to enter and comfortably make the multitude of wiring connections needed for modern components initially and in the future.
Larry Malvin Photo
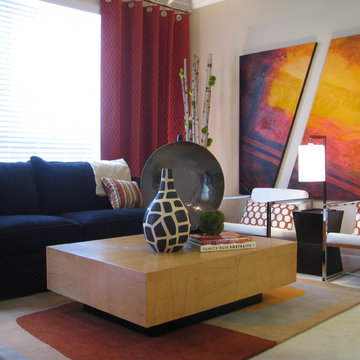
A very colorful, art driven living room in the Denver Tech Center. This is a project that I worked on with my previous employer where I was Design Lead & Project Manager/Designer.

Inspiration for a small beach style open concept living room in Seattle with white walls, a wall-mounted tv, brown floor, wood, medium hardwood floors, a ribbon fireplace and a tile fireplace surround.
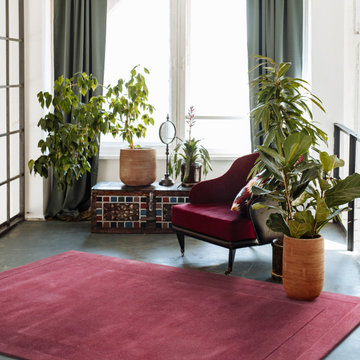
Fabric: 100% Wool. Origin: Handmade in India. Weave: Hand-tufted. This rug can be custom-made to any size and with any colours.
Expansive living room in London.
Expansive living room in London.
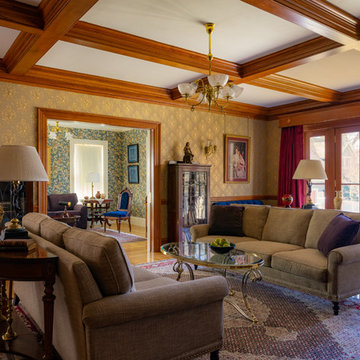
Photo of a traditional living room in Boston with multi-coloured walls, medium hardwood floors and brown floor.
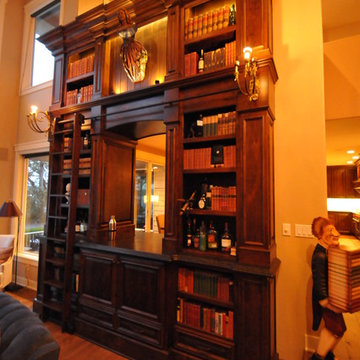
Design ideas for a large traditional enclosed living room in Portland with a library, beige walls, dark hardwood floors, no tv and brown floor.
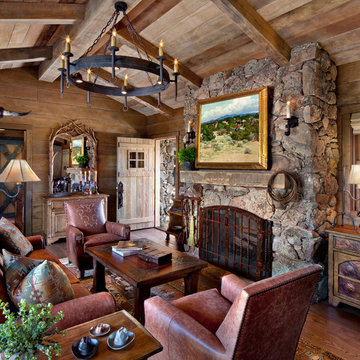
David Wakely
Large open concept living room in San Francisco with dark hardwood floors, a standard fireplace, a stone fireplace surround, brown walls and no tv.
Large open concept living room in San Francisco with dark hardwood floors, a standard fireplace, a stone fireplace surround, brown walls and no tv.
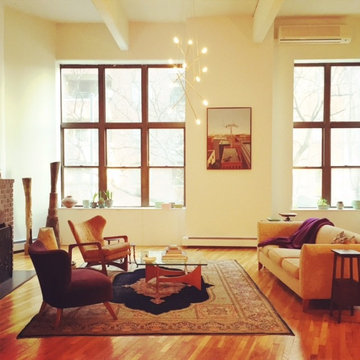
Emily Higgins
Inspiration for a mid-sized eclectic loft-style living room in New York with medium hardwood floors, a standard fireplace and a brick fireplace surround.
Inspiration for a mid-sized eclectic loft-style living room in New York with medium hardwood floors, a standard fireplace and a brick fireplace surround.
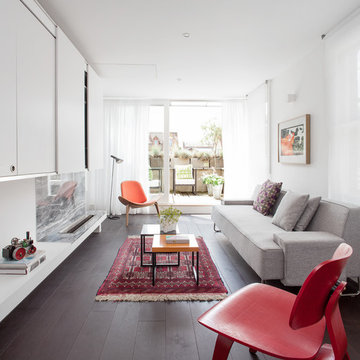
To dwell and establish connections with a place is a basic human necessity often combined, amongst other things, with light and is performed in association with the elements that generate it, be they natural or artificial. And in the renovation of this purpose-built first floor flat in a quiet residential street in Kennington, the use of light in its varied forms is adopted to modulate the space and create a brand new dwelling, adapted to modern living standards.
From the intentionally darkened entrance lobby at the lower ground floor – as seen in Mackintosh’s Hill House – one is led to a brighter upper level where the insertion of wide pivot doors creates a flexible open plan centred around an unfinished plaster box-like pod. Kitchen and living room are connected and use a stair balustrade that doubles as a bench seat; this allows the landing to become an extension of the kitchen/dining area - rather than being merely circulation space – with a new external view towards the landscaped terrace at the rear.
The attic space is converted: a modernist black box, clad in natural slate tiles and with a wide sliding window, is inserted in the rear roof slope to accommodate a bedroom and a bathroom.
A new relationship can eventually be established with all new and existing exterior openings, now visible from the former landing space: traditional timber sash windows are re-introduced to replace unsightly UPVC frames, and skylights are put in to direct one’s view outwards and upwards.
photo: Gianluca Maver
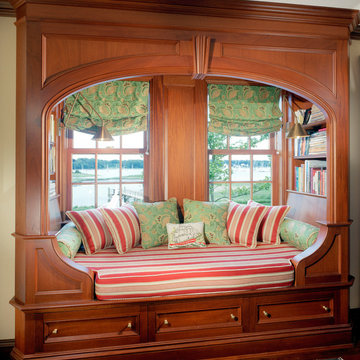
Opposite the fireplace wall, a paneled, arch top cased opening leads to an intimate reading nook offering glimpses to the Long Island Sound.
Inspiration for a traditional enclosed living room in New York.
Inspiration for a traditional enclosed living room in New York.
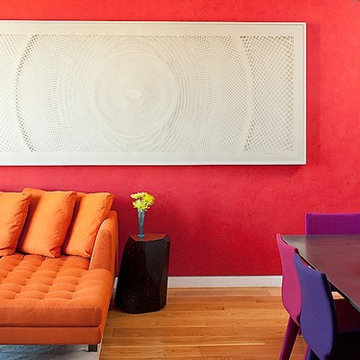
This is an example of a contemporary open concept living room in San Francisco with red walls, medium hardwood floors and no tv.
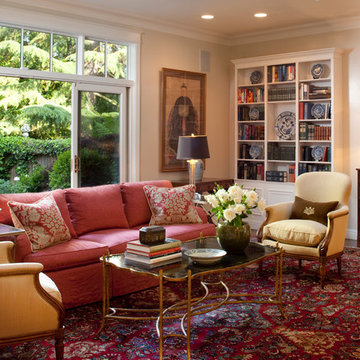
Photography: Paul Dyer
Photo of a mid-sized traditional formal enclosed living room in San Francisco with beige walls and medium hardwood floors.
Photo of a mid-sized traditional formal enclosed living room in San Francisco with beige walls and medium hardwood floors.
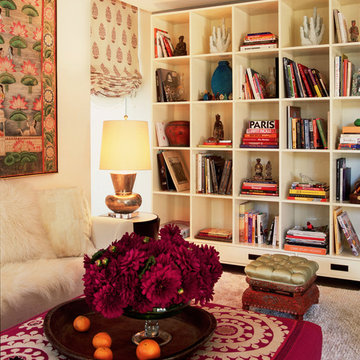
This open lacquered cabinet is terrific for books and collectibles.
Inspiration for a mid-sized contemporary formal enclosed living room in Los Angeles with beige walls, dark hardwood floors and no fireplace.
Inspiration for a mid-sized contemporary formal enclosed living room in Los Angeles with beige walls, dark hardwood floors and no fireplace.
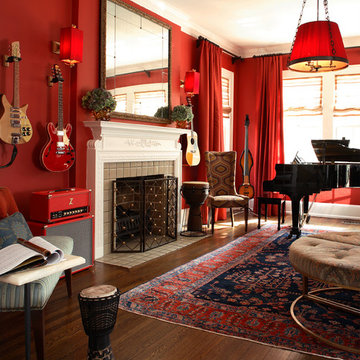
Living room and music room, red walls, red light fixtures, traditional space with eclectic furnishings, dramatic but fun, guitars hanging on the walls to keep space on floor open, antique persian rug,custom #317 cocktail ottman from the Christy Dillard Collection by Lorts, grand piano, light filled room, Chris Little Photography
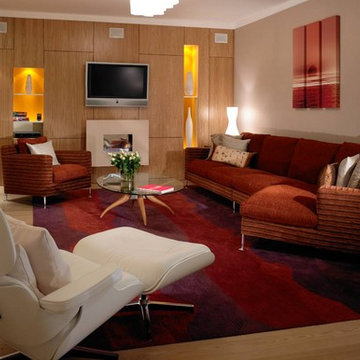
Design ideas for a contemporary enclosed living room in London with a wall-mounted tv.
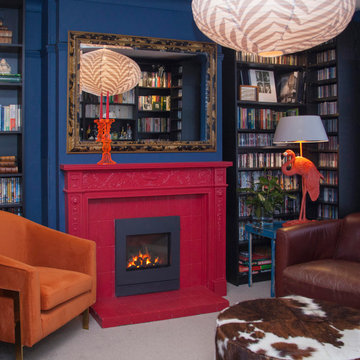
Inspiration for a small contemporary enclosed living room in Wiltshire with a library, blue walls, carpet, a standard fireplace, beige floor and a tile fireplace surround.
Red Living Room Design Photos
4
