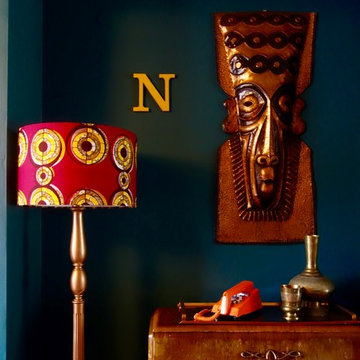Red Living Room Design Photos
Refine by:
Budget
Sort by:Popular Today
1 - 20 of 731 photos
Item 1 of 3
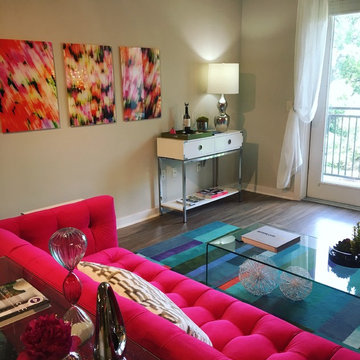
Photo of a mid-sized contemporary formal enclosed living room in Austin with white walls, medium hardwood floors, no fireplace, no tv and brown floor.
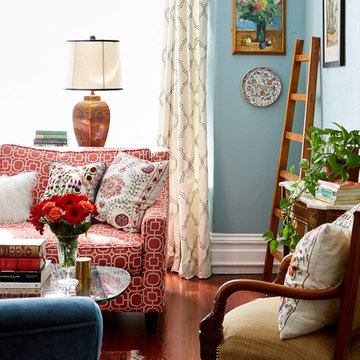
Eric Zepeda Photography
Inspiration for a mid-sized eclectic enclosed living room in San Francisco with blue walls, dark hardwood floors, a standard fireplace, a tile fireplace surround and a wall-mounted tv.
Inspiration for a mid-sized eclectic enclosed living room in San Francisco with blue walls, dark hardwood floors, a standard fireplace, a tile fireplace surround and a wall-mounted tv.
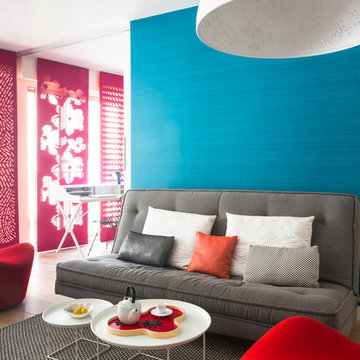
Mid-sized contemporary formal open concept living room in Paris with white walls and medium hardwood floors.
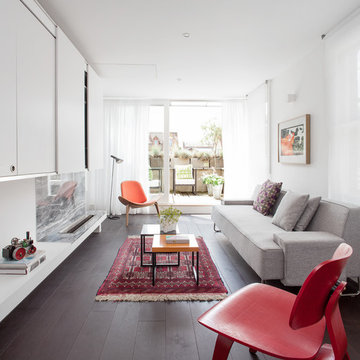
To dwell and establish connections with a place is a basic human necessity often combined, amongst other things, with light and is performed in association with the elements that generate it, be they natural or artificial. And in the renovation of this purpose-built first floor flat in a quiet residential street in Kennington, the use of light in its varied forms is adopted to modulate the space and create a brand new dwelling, adapted to modern living standards.
From the intentionally darkened entrance lobby at the lower ground floor – as seen in Mackintosh’s Hill House – one is led to a brighter upper level where the insertion of wide pivot doors creates a flexible open plan centred around an unfinished plaster box-like pod. Kitchen and living room are connected and use a stair balustrade that doubles as a bench seat; this allows the landing to become an extension of the kitchen/dining area - rather than being merely circulation space – with a new external view towards the landscaped terrace at the rear.
The attic space is converted: a modernist black box, clad in natural slate tiles and with a wide sliding window, is inserted in the rear roof slope to accommodate a bedroom and a bathroom.
A new relationship can eventually be established with all new and existing exterior openings, now visible from the former landing space: traditional timber sash windows are re-introduced to replace unsightly UPVC frames, and skylights are put in to direct one’s view outwards and upwards.
photo: Gianluca Maver
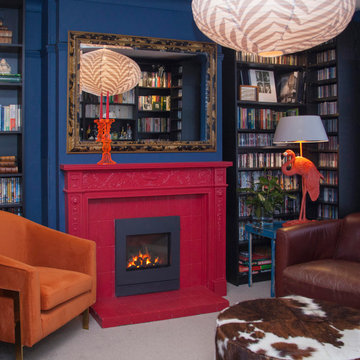
Inspiration for a small contemporary enclosed living room in Wiltshire with a library, blue walls, carpet, a standard fireplace, beige floor and a tile fireplace surround.
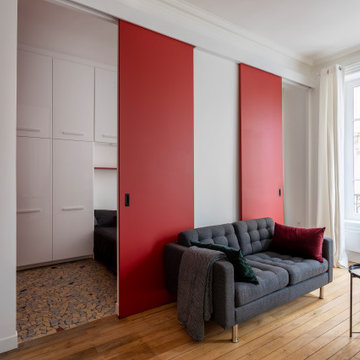
le canapé est légèrement décollé du mur pour laisser les portes coulissantes circuler derrière.
Small modern open concept living room in Other with red walls, light hardwood floors, a standard fireplace, a wood fireplace surround, a concealed tv, beige floor, recessed and decorative wall panelling.
Small modern open concept living room in Other with red walls, light hardwood floors, a standard fireplace, a wood fireplace surround, a concealed tv, beige floor, recessed and decorative wall panelling.
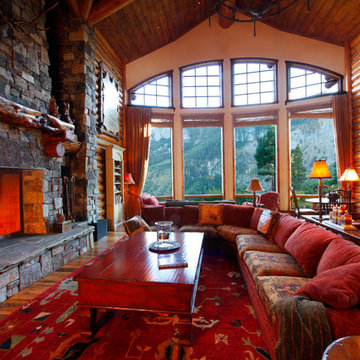
Brad Miller Photography
Photo of a large traditional formal open concept living room in Other with brown walls, light hardwood floors, a standard fireplace, a stone fireplace surround, no tv and brown floor.
Photo of a large traditional formal open concept living room in Other with brown walls, light hardwood floors, a standard fireplace, a stone fireplace surround, no tv and brown floor.
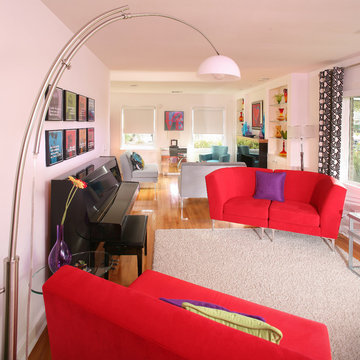
photo: Jim Somerset
Mid-sized eclectic open concept living room in Charleston with a music area, white walls and medium hardwood floors.
Mid-sized eclectic open concept living room in Charleston with a music area, white walls and medium hardwood floors.
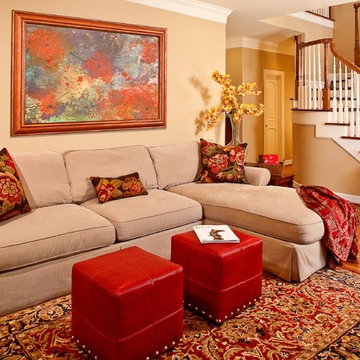
A neutral color pallet comes alive with a punch of red to make this family room both comfortable and fun. During the remodel the wood floors were preserved and reclaimed red oak was refinished to match the existing floors for a seamless look.
For more information about this project please visit: www.gryphonbuilders.com. Or contact Allen Griffin, President of Gryphon Builders, at 281-236-8043 cell or email him at allen@gryphonbuilders.com
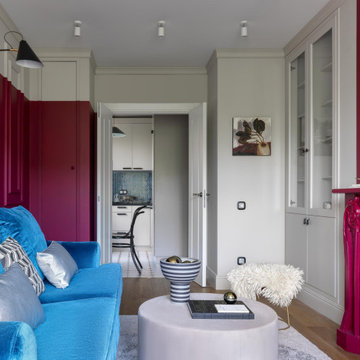
Inspiration for a small living room in Moscow with beige walls, medium hardwood floors and a wood fireplace surround.
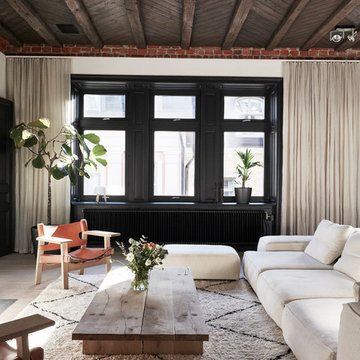
This is an example of a mid-sized scandinavian formal open concept living room in Stockholm with white walls, a standard fireplace, no tv and light hardwood floors.
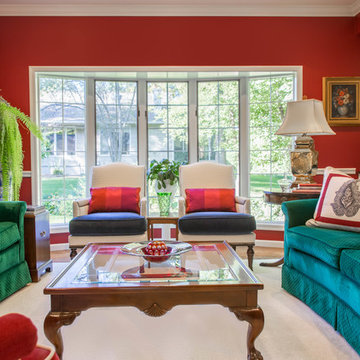
Project by Wiles Design Group. Their Cedar Rapids-based design studio serves the entire Midwest, including Iowa City, Dubuque, Davenport, and Waterloo, as well as North Missouri and St. Louis.
For more about Wiles Design Group, see here: https://wilesdesigngroup.com/
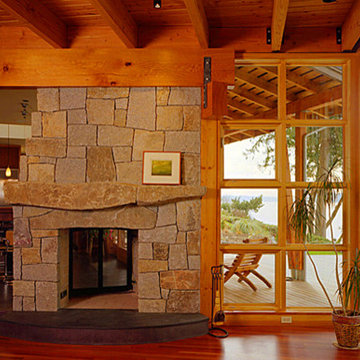
This beautiful fireplace connects the living room with the kitchen and dining area
Design ideas for a mid-sized arts and crafts open concept living room in Seattle with beige walls, medium hardwood floors, a two-sided fireplace and a stone fireplace surround.
Design ideas for a mid-sized arts and crafts open concept living room in Seattle with beige walls, medium hardwood floors, a two-sided fireplace and a stone fireplace surround.
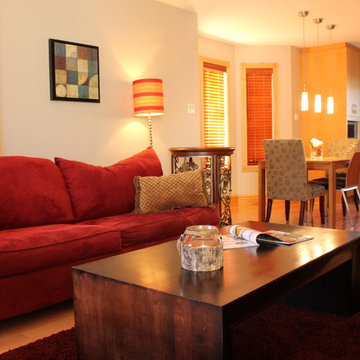
Open, Warm and inviting!!
This is an example of a mid-sized modern open concept living room in Montreal with grey walls, light hardwood floors, a two-sided fireplace, a stone fireplace surround and a freestanding tv.
This is an example of a mid-sized modern open concept living room in Montreal with grey walls, light hardwood floors, a two-sided fireplace, a stone fireplace surround and a freestanding tv.
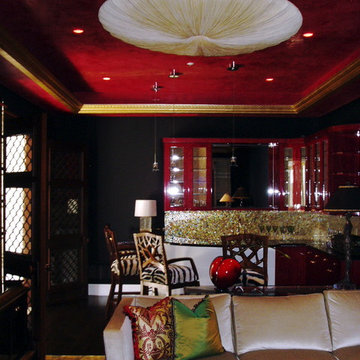
Cherry creek entertainment room, Texston dark red Venetian plaster
Design ideas for a large eclectic open concept living room in Denver with a home bar and black walls.
Design ideas for a large eclectic open concept living room in Denver with a home bar and black walls.
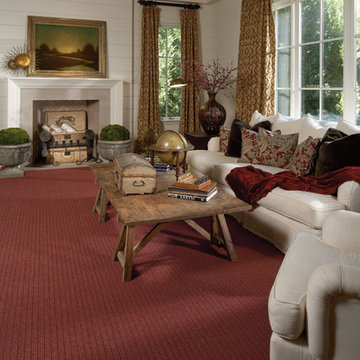
Karastan.com
Mid-sized transitional formal enclosed living room in Other with white walls, carpet, a standard fireplace, a stone fireplace surround, no tv and red floor.
Mid-sized transitional formal enclosed living room in Other with white walls, carpet, a standard fireplace, a stone fireplace surround, no tv and red floor.
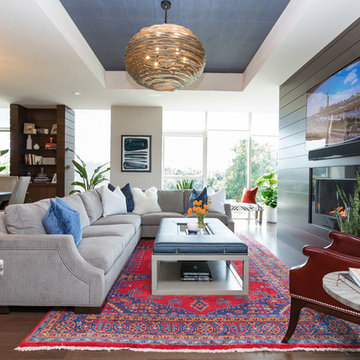
This luxurious interior tells a story of more than a modern condo building in the heart of Philadelphia. It unfolds to reveal layers of history through Persian rugs, a mix of furniture styles, and has unified it all with an unexpected color story.
The palette for this riverfront condo is grounded in natural wood textures and green plants that allow for a playful tension that feels both fresh and eclectic in a metropolitan setting.
The high-rise unit boasts a long terrace with a western exposure that we outfitted with custom Lexington outdoor furniture distinct in its finishes and balance between fun and sophistication.
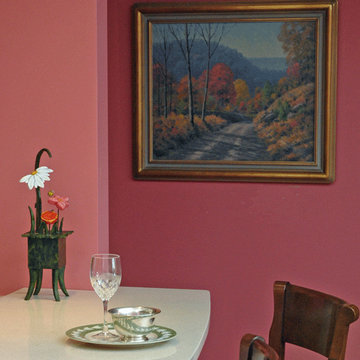
Mid-sized traditional formal open concept living room in Orange County with pink walls, light hardwood floors and brown floor.
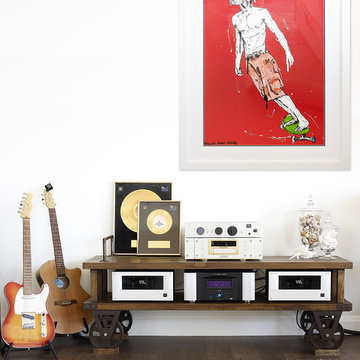
Design ideas for a mid-sized contemporary open concept living room in Sydney with white walls, medium hardwood floors, no fireplace and a music area.
Red Living Room Design Photos
1
