All Fireplaces Red Living Room Design Photos
Refine by:
Budget
Sort by:Popular Today
1 - 20 of 1,427 photos

The family room, including the kitchen and breakfast area, features stunning indirect lighting, a fire feature, stacked stone wall, art shelves and a comfortable place to relax and watch TV.
Photography: Mark Boisclair

This is an example of a mid-sized eclectic enclosed living room in New York with grey walls, light hardwood floors, a standard fireplace, a wood fireplace surround and grey floor.
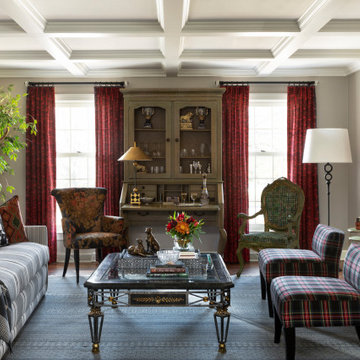
A cozy fireside space made for conversation and entertaining.
Photo of a mid-sized traditional enclosed living room in Milwaukee with grey walls, a standard fireplace, a brick fireplace surround and coffered.
Photo of a mid-sized traditional enclosed living room in Milwaukee with grey walls, a standard fireplace, a brick fireplace surround and coffered.
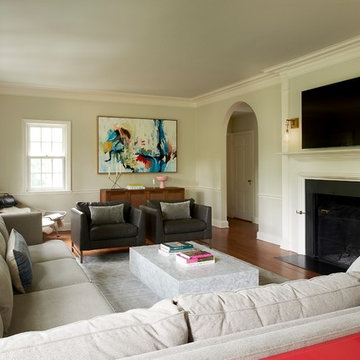
Design ideas for a transitional living room in Philadelphia with white walls, medium hardwood floors, a standard fireplace, a wall-mounted tv and brown floor.
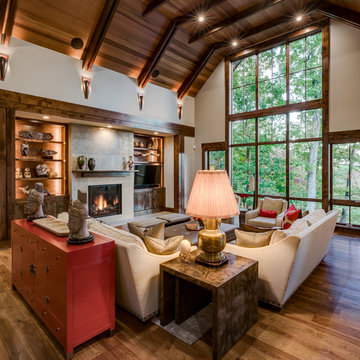
Interior Designer: Allard & Roberts Interior Design, Inc.
Builder: Glennwood Custom Builders
Architect: Con Dameron
Photographer: Kevin Meechan
Doors: Sun Mountain
Cabinetry: Advance Custom Cabinetry
Countertops & Fireplaces: Mountain Marble & Granite
Window Treatments: Blinds & Designs, Fletcher NC
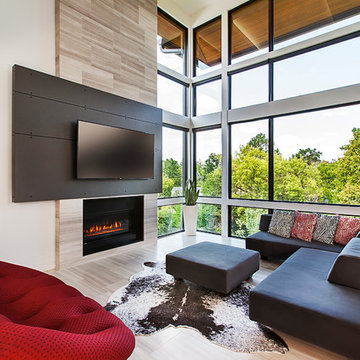
Photo of a mid-sized contemporary open concept living room in Detroit with a standard fireplace, a wall-mounted tv, beige walls and light hardwood floors.
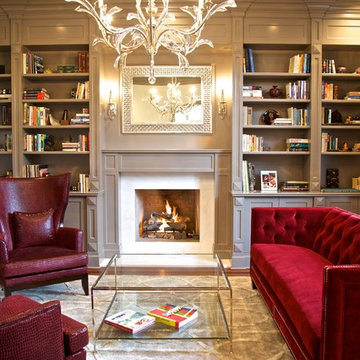
Design ideas for a traditional formal living room in New York with grey walls, medium hardwood floors and a standard fireplace.
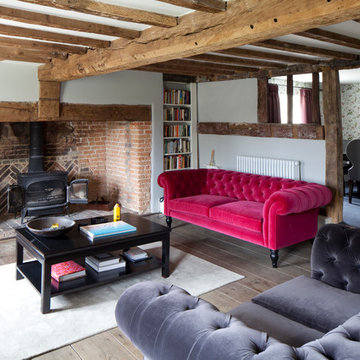
Photographer James French
Photo of a country formal living room in Sussex with white walls, a wood stove and light hardwood floors.
Photo of a country formal living room in Sussex with white walls, a wood stove and light hardwood floors.
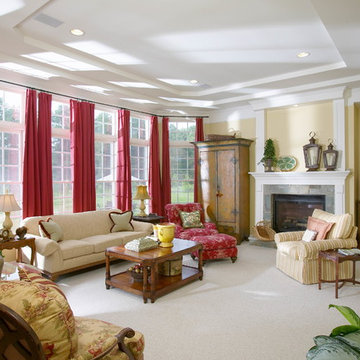
Traditional formal enclosed living room in DC Metro with yellow walls, carpet, a standard fireplace, a stone fireplace surround and no tv.
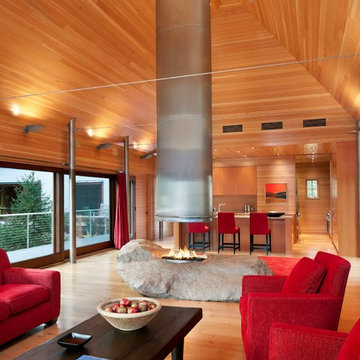
The interior of the wharf cottage appears boat like and clad in tongue and groove Douglas fir. A small galley kitchen sits at the far end right. Nearby an open serving island, dining area and living area are all open to the soaring ceiling and custom fireplace.
The fireplace consists of a 12,000# monolith carved to received a custom gas fireplace element. The chimney is cantilevered from the ceiling. The structural steel columns seen supporting the building from the exterior are thin and light. This lightness is enhanced by the taught stainless steel tie rods spanning the space.
Eric Reinholdt - Project Architect/Lead Designer with Elliott + Elliott Architecture
Photo: Tom Crane Photography, Inc.
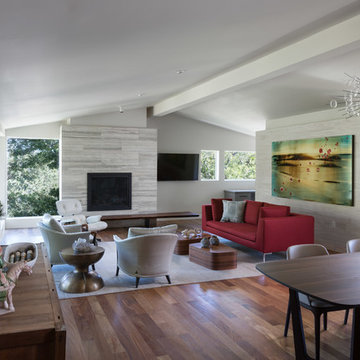
This living room is layered with classic modern pieces and vintage asian accents. The natural light floods through the open plan. Photo by Whit Preston
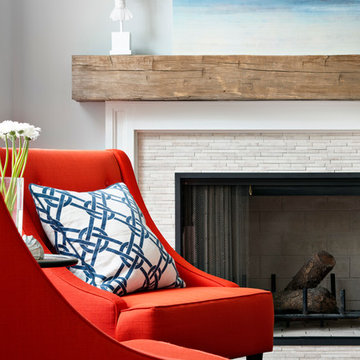
This space was designed for a fun and lively family of four. The furniture and fireplace were custom designed to hold up to the wear and tear of young kids while still being hip and modern for the parents who regularly host their friends and family. It is light, airy and timeless. Most items were selected from local, privately owned businesses and the mantel from an old reclaimed barn beam.
Photo courtesy of Chipper Hatter: www.chipperhatter.com
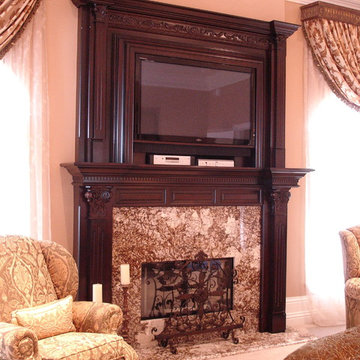
Custom fireplace mantle framing the TV and providing storage for components. Crown molding was trimmed to wrap around the wall.
Inspiration for a mid-sized traditional formal open concept living room in Orlando with a standard fireplace, a wood fireplace surround and a built-in media wall.
Inspiration for a mid-sized traditional formal open concept living room in Orlando with a standard fireplace, a wood fireplace surround and a built-in media wall.
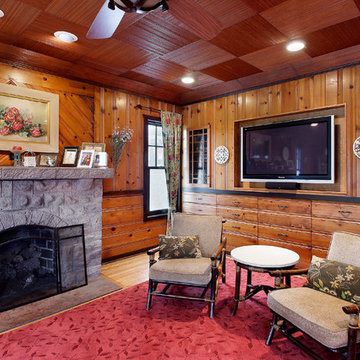
Is it old or is it new!
For the entertainment center project we wanted to upgrade to a large screen TV and surround sound components in the family room of a 1930’s farmhouse but without altering the character of the vintage heavily paneled room. The room had a small impractical narrow and deep closet. The closet space, when extended would make for enough room for a large TV, component cabinet and a series of varying size drawers to accommodate CD’s, DVD’s, card games and most importantly a large volume storage for blankets and board games. Left over space above the pull out drawers and behind the TV would allow a person to enter and comfortably make the multitude of wiring connections needed for modern components initially and in the future.
Larry Malvin Photo

Inspiration for a small beach style open concept living room in Seattle with white walls, a wall-mounted tv, brown floor, wood, medium hardwood floors, a ribbon fireplace and a tile fireplace surround.
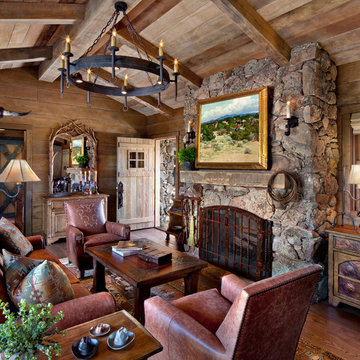
David Wakely
Large open concept living room in San Francisco with dark hardwood floors, a standard fireplace, a stone fireplace surround, brown walls and no tv.
Large open concept living room in San Francisco with dark hardwood floors, a standard fireplace, a stone fireplace surround, brown walls and no tv.
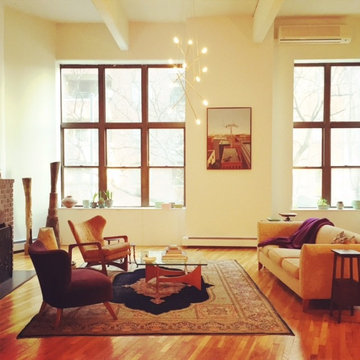
Emily Higgins
Inspiration for a mid-sized eclectic loft-style living room in New York with medium hardwood floors, a standard fireplace and a brick fireplace surround.
Inspiration for a mid-sized eclectic loft-style living room in New York with medium hardwood floors, a standard fireplace and a brick fireplace surround.

This is the model unit for modern live-work lofts. The loft features 23 foot high ceilings, a spiral staircase, and an open bedroom mezzanine.
Photo of a mid-sized industrial formal enclosed living room in Portland with grey walls, concrete floors, a standard fireplace, grey floor, no tv and a metal fireplace surround.
Photo of a mid-sized industrial formal enclosed living room in Portland with grey walls, concrete floors, a standard fireplace, grey floor, no tv and a metal fireplace surround.
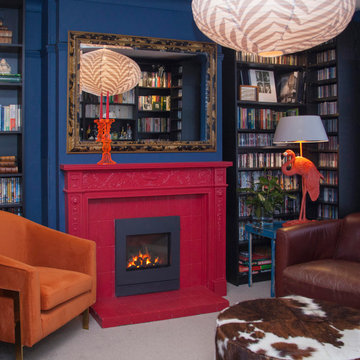
Inspiration for a small contemporary enclosed living room in Wiltshire with a library, blue walls, carpet, a standard fireplace, beige floor and a tile fireplace surround.
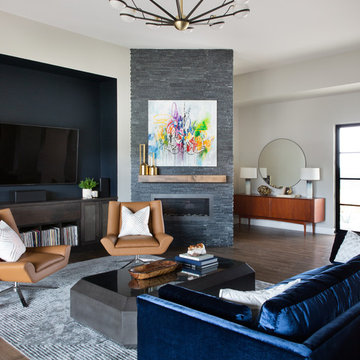
We infused jewel tones and fun art into this Austin home.
Project designed by Sara Barney’s Austin interior design studio BANDD DESIGN. They serve the entire Austin area and its surrounding towns, with an emphasis on Round Rock, Lake Travis, West Lake Hills, and Tarrytown.
For more about BANDD DESIGN, click here: https://bandddesign.com/
To learn more about this project, click here: https://bandddesign.com/austin-artistic-home/
All Fireplaces Red Living Room Design Photos
1