Red Living Room Design Photos with Grey Walls

This is an example of a mid-sized eclectic enclosed living room in New York with grey walls, light hardwood floors, a standard fireplace, a wood fireplace surround and grey floor.
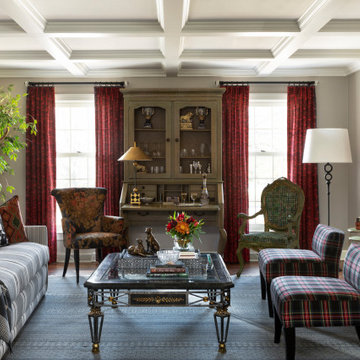
A cozy fireside space made for conversation and entertaining.
Photo of a mid-sized traditional enclosed living room in Milwaukee with grey walls, a standard fireplace, a brick fireplace surround and coffered.
Photo of a mid-sized traditional enclosed living room in Milwaukee with grey walls, a standard fireplace, a brick fireplace surround and coffered.
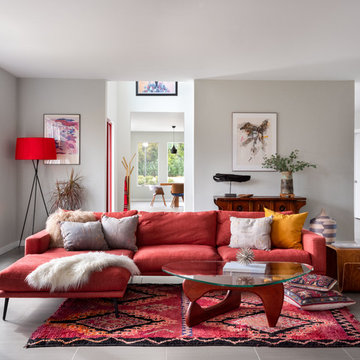
The homeowner's existing pink L-shaped sofa got a pick-me-up with an assortment of velvet, sheepskin & silk throw pillows to create a lived-in Global style vibe. Photo by Claire Esparros.
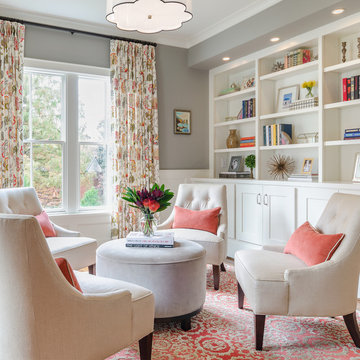
Photo of a mid-sized transitional enclosed living room in DC Metro with grey walls, medium hardwood floors, no fireplace, no tv and brown floor.
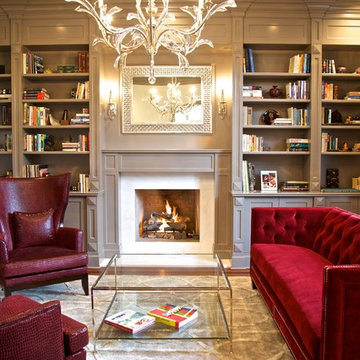
Design ideas for a traditional formal living room in New York with grey walls, medium hardwood floors and a standard fireplace.
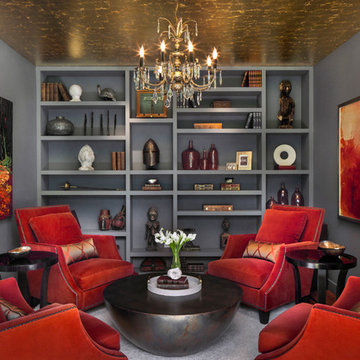
A gold ceiling is an unexpected element in this library.
Design ideas for a contemporary formal enclosed living room in New York with grey walls, carpet and no tv.
Design ideas for a contemporary formal enclosed living room in New York with grey walls, carpet and no tv.
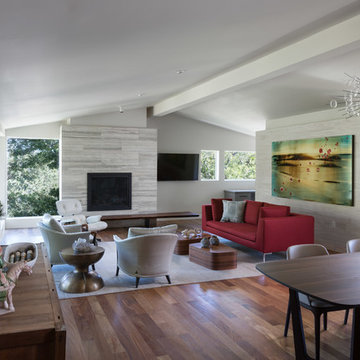
This living room is layered with classic modern pieces and vintage asian accents. The natural light floods through the open plan. Photo by Whit Preston
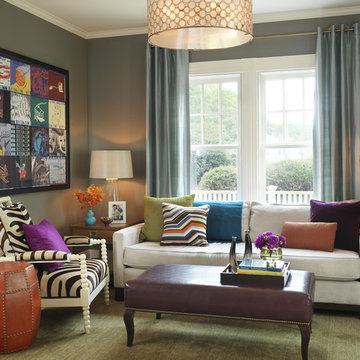
This is an example of a contemporary living room in Boston with grey walls, carpet, no fireplace and no tv.
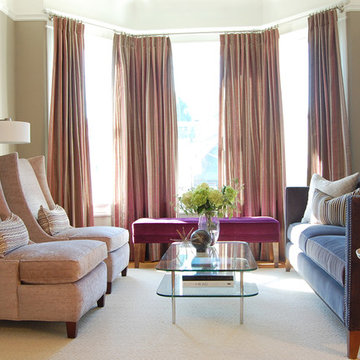
This is an example of a small transitional formal enclosed living room in San Francisco with grey walls and light hardwood floors.

This is the model unit for modern live-work lofts. The loft features 23 foot high ceilings, a spiral staircase, and an open bedroom mezzanine.
Photo of a mid-sized industrial formal enclosed living room in Portland with grey walls, concrete floors, a standard fireplace, grey floor, no tv and a metal fireplace surround.
Photo of a mid-sized industrial formal enclosed living room in Portland with grey walls, concrete floors, a standard fireplace, grey floor, no tv and a metal fireplace surround.
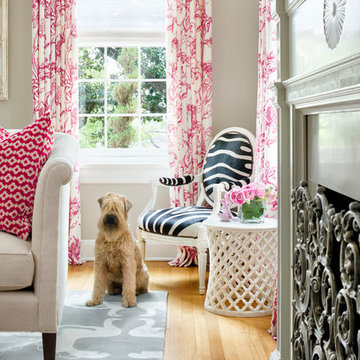
Martha O'Hara Interiors, Interior Design | Paul Finkel Photography
Please Note: All “related,” “similar,” and “sponsored” products tagged or listed by Houzz are not actual products pictured. They have not been approved by Martha O’Hara Interiors nor any of the professionals credited. For information about our work, please contact design@oharainteriors.com.

Photo of a mid-sized country open concept living room in Hampshire with grey walls, dark hardwood floors, a wood stove, a plaster fireplace surround, a freestanding tv and vaulted.
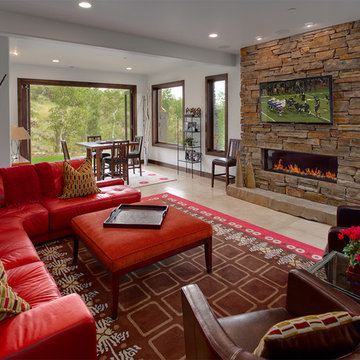
Douglas Knight Construction
Expansive transitional formal open concept living room in Salt Lake City with grey walls, a ribbon fireplace, a stone fireplace surround, a wall-mounted tv and ceramic floors.
Expansive transitional formal open concept living room in Salt Lake City with grey walls, a ribbon fireplace, a stone fireplace surround, a wall-mounted tv and ceramic floors.
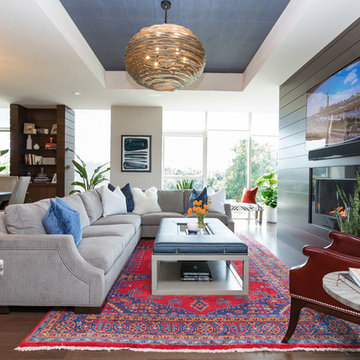
This luxurious interior tells a story of more than a modern condo building in the heart of Philadelphia. It unfolds to reveal layers of history through Persian rugs, a mix of furniture styles, and has unified it all with an unexpected color story.
The palette for this riverfront condo is grounded in natural wood textures and green plants that allow for a playful tension that feels both fresh and eclectic in a metropolitan setting.
The high-rise unit boasts a long terrace with a western exposure that we outfitted with custom Lexington outdoor furniture distinct in its finishes and balance between fun and sophistication.

A narrow formal parlor space is divided into two zones flanking the original marble fireplace - a sitting area on one side and an audio zone on the other.

This is an example of a mid-sized industrial open concept living room in Los Angeles with grey walls, concrete floors, no fireplace, a wall-mounted tv and grey floor.
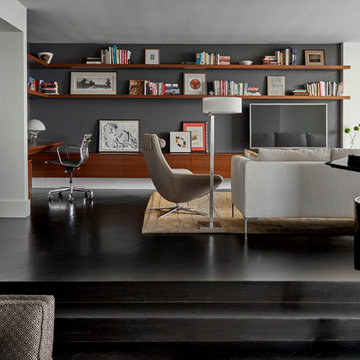
Tony Soluri Photography
Design ideas for a contemporary open concept living room in Chicago with a library, grey walls, dark hardwood floors and a freestanding tv.
Design ideas for a contemporary open concept living room in Chicago with a library, grey walls, dark hardwood floors and a freestanding tv.
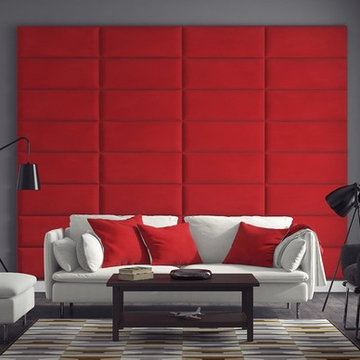
Inspiration for a contemporary living room in New York with grey walls and dark hardwood floors.
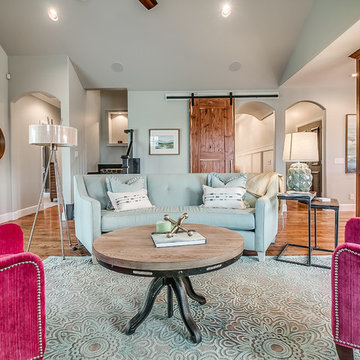
This is an example of a transitional formal open concept living room in Oklahoma City with grey walls, medium hardwood floors and brown floor.
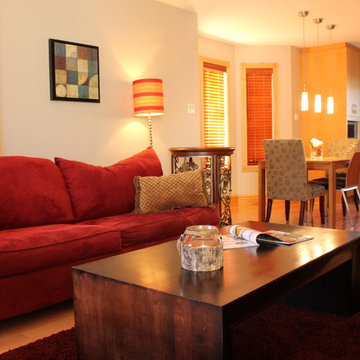
Open, Warm and inviting!!
This is an example of a mid-sized modern open concept living room in Montreal with grey walls, light hardwood floors, a two-sided fireplace, a stone fireplace surround and a freestanding tv.
This is an example of a mid-sized modern open concept living room in Montreal with grey walls, light hardwood floors, a two-sided fireplace, a stone fireplace surround and a freestanding tv.
Red Living Room Design Photos with Grey Walls
1