Red Living Room Design Photos with Multi-Coloured Floor
Refine by:
Budget
Sort by:Popular Today
1 - 20 of 34 photos
Item 1 of 3
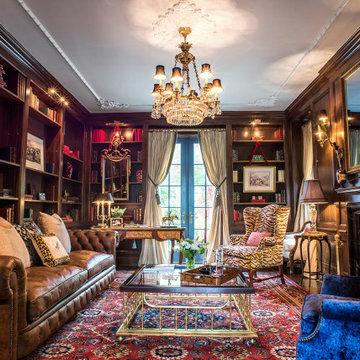
Earthy tones and rich colors evolve together at this Laurel Hollow Manor that graces the North Shore. An ultra comfortable leather Chesterfield sofa and a mix of 19th century antiques gives this grand room a feel of relaxed but rich ambiance.
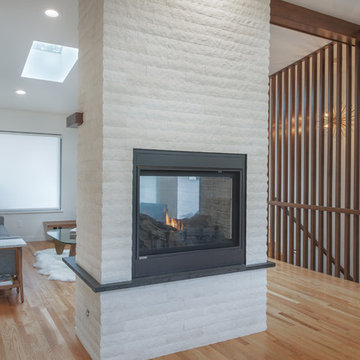
Design by: H2D Architecture + Design
www.h2darchitects.com
Built by: Carlisle Classic Homes
Photos: Christopher Nelson Photography
Inspiration for a midcentury living room in Seattle with white walls, light hardwood floors, a two-sided fireplace, a brick fireplace surround, multi-coloured floor and vaulted.
Inspiration for a midcentury living room in Seattle with white walls, light hardwood floors, a two-sided fireplace, a brick fireplace surround, multi-coloured floor and vaulted.
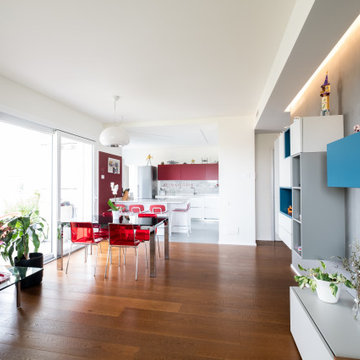
Inspiration for a living room in Milan with multi-coloured walls, a built-in media wall, multi-coloured floor and recessed.
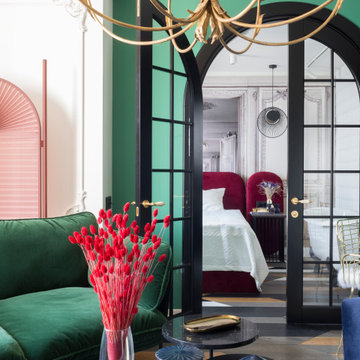
Design ideas for a small contemporary open concept living room in Other with medium hardwood floors, no fireplace, a freestanding tv, multi-coloured floor and green walls.
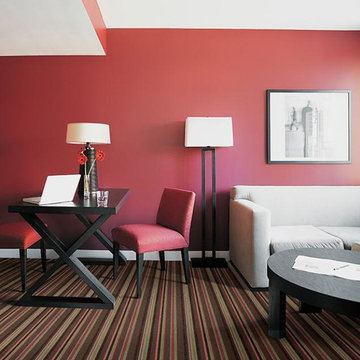
Marsilio adds that zest to this living space that would otherwise be block-like and simple without it.
This is an example of a mid-sized modern living room in Detroit with red walls, carpet and multi-coloured floor.
This is an example of a mid-sized modern living room in Detroit with red walls, carpet and multi-coloured floor.
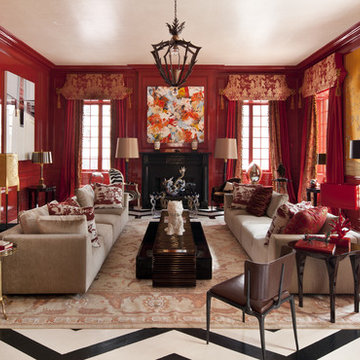
Salon in a Beaux Arts style townhouse. Client wanted Louis XVI meets contemporary. Custom furniture by Inson Wood and Herve Van der Straeten. Art by Jeff Koons. Photo by Nick Johnson.
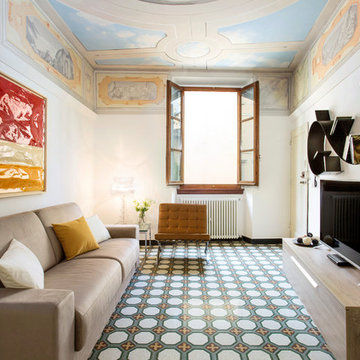
This is an example of a mid-sized contemporary enclosed living room in Florence with white walls, a freestanding tv, multi-coloured floor, ceramic floors and no fireplace.
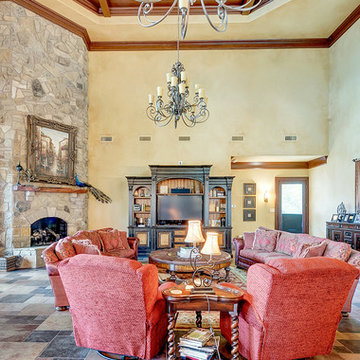
Imagery Intelligence, LLC
Expansive mediterranean formal open concept living room in Dallas with beige walls, ceramic floors, a corner fireplace, a stone fireplace surround, a built-in media wall and multi-coloured floor.
Expansive mediterranean formal open concept living room in Dallas with beige walls, ceramic floors, a corner fireplace, a stone fireplace surround, a built-in media wall and multi-coloured floor.
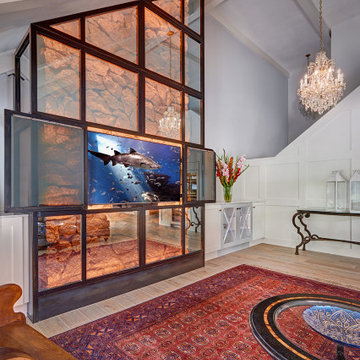
Once a sunken living room closed off from the kitchen, we aimed to change the awkward accessibility of the space into an open and easily functional space that is cohesive. To open up the space even further, we designed a blackened steel structure with mirrorpane glass to reflect light and enlarge the room. Within the structure lives a previously existing lava rock wall. We painted this wall in glitter gold and enhanced the gold luster with built-in backlit LEDs.
Centered within the steel framing is a TV, which has the ability to be hidden when the mirrorpane doors are closed. The adjacent staircase wall is cladded with a large format white casework grid and seamlessly houses the wine refrigerator. The clean lines create a simplistic ornate design as a fresh backdrop for the repurposed crystal chandelier.
Nothing short of bold sophistication, this kitchen overflows with playful elegance — from the gold accents to the glistening crystal chandelier above the island. We took advantage of the large window above the 7’ galley workstation to bring in a great deal of natural light and a beautiful view of the backyard.
In a kitchen full of light and symmetrical elements, on the end of the island we incorporated an asymmetrical focal point finished in a dark slate. This four drawer piece is wrapped in safari brasilica wood that purposefully carries the warmth of the floor up and around the end piece to ground the space further. The wow factor of this kitchen is the geometric glossy gold tiles of the hood creating a glamourous accent against a marble backsplash above the cooktop.
This kitchen is not only classically striking but also highly functional. The versatile wall, opposite of the galley sink, includes an integrated refrigerator, freezer, steam oven, convection oven, two appliance garages, and tall cabinetry for pantry items. The kitchen’s layout of appliances creates a fluid circular flow in the kitchen. Across from the kitchen stands a slate gray wine hutch incorporated into the wall. The doors and drawers have a gilded diamond mesh in the center panels. This mesh ties in the golden accents around the kitchens décor and allows you to have a peek inside the hutch when the interior lights are on for a soft glow creating a beautiful transition into the living room. Between the warm tones of light flooring and the light whites and blues of the cabinetry, the kitchen is well-balanced with a bright and airy atmosphere.
The powder room for this home is gilded with glamor. The rich tones of the walnut wood vanity come forth midst the cool hues of the marble countertops and backdrops. Keeping the walls light, the ornate framed mirror pops within the space. We brought this mirror into the place from another room within the home to balance the window alongside it. The star of this powder room is the repurposed golden swan faucet extending from the marble countertop. We places a facet patterned glass vessel to create a transparent complement adjacent to the gold swan faucet. In front of the window hangs an asymmetrical pendant light with a sculptural glass form that does not compete with the mirror.
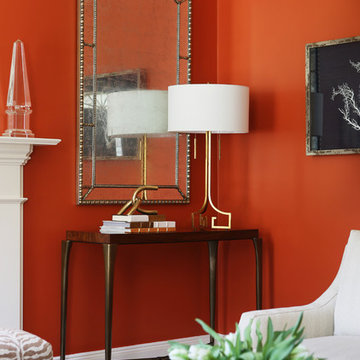
Wilie Cole Photography
Photo of a mid-sized traditional formal enclosed living room in New York with red walls, carpet, a standard fireplace, a stone fireplace surround, no tv and multi-coloured floor.
Photo of a mid-sized traditional formal enclosed living room in New York with red walls, carpet, a standard fireplace, a stone fireplace surround, no tv and multi-coloured floor.
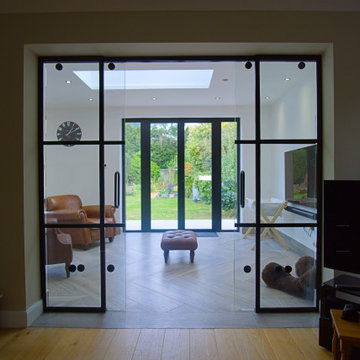
The house leaving room is an open and modern space that has been divided up into distinct sections by sleek and stylish partitions, providing some privacy from the other rooms in the house. The room is bright and airy, and the perfect place to relax and unwind.
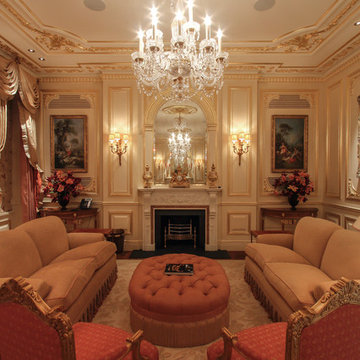
Formal reception room.
This is an example of an expansive transitional formal enclosed living room with beige walls, carpet, a standard fireplace, a stone fireplace surround, no tv and multi-coloured floor.
This is an example of an expansive transitional formal enclosed living room with beige walls, carpet, a standard fireplace, a stone fireplace surround, no tv and multi-coloured floor.
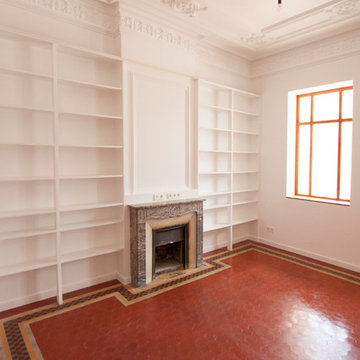
parramon tahull arquitectos
Large transitional enclosed living room in Barcelona with white walls, porcelain floors, a standard fireplace, a stone fireplace surround and multi-coloured floor.
Large transitional enclosed living room in Barcelona with white walls, porcelain floors, a standard fireplace, a stone fireplace surround and multi-coloured floor.
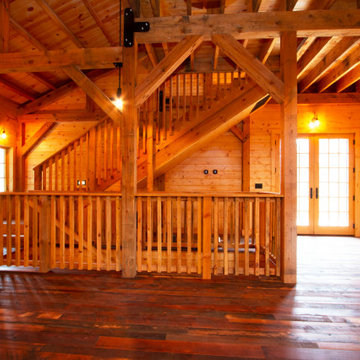
Large country open concept living room in Kansas City with brown walls, dark hardwood floors, no fireplace and multi-coloured floor.
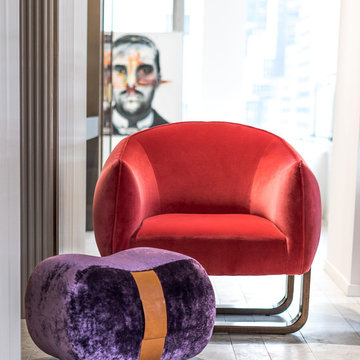
The Milo Armchair features twin bent wood bases and legs in luxurious lacquer and varnished finishes, while The Milo Bean has leather accent handles for easy carrying. The colorful, curvy duo designed by Marie Burgos can be used together with The Milo Bean serving as a comfortable ottoman. Both are available in a wide range of plush fabrics.
Structure: Handcrafted Wooden frame
Finish: Variety of Fabrics with leather handle.
COM available.
The Milo Bean, you can sit on it, lean against it, and carry it. This fun, colorful, curvy design by Marie Burgos may be the ultimate in portable seating. Crafted in plush fabrics with leather accent handles The Milo Bean offers style, convenience and easy comfort.
Structure: Handcrafted Wooden frame
Finish: Variety of Fabrics with leather handle
COM available
Photo: Francis Augustine
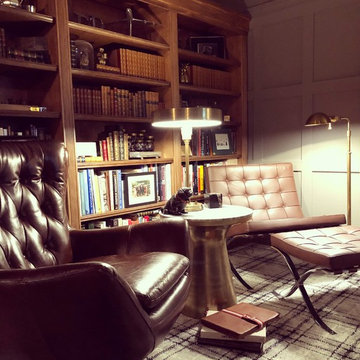
Mid-sized eclectic enclosed living room in Los Angeles with a library, grey walls, carpet, a wall-mounted tv and multi-coloured floor.
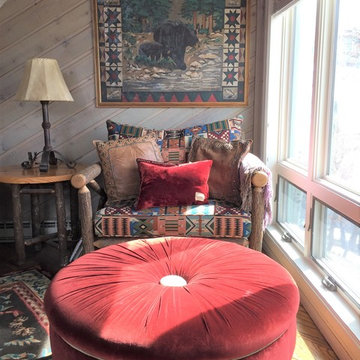
The great room and dining room has a grand rustic stone fireplace-pine walls-pine log furniture -rugs and wood flooring overlooking tall pines and views of the ski mountain and surrounding valleys.
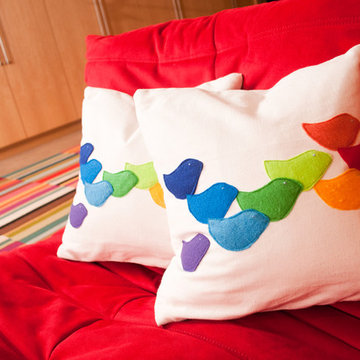
David Calvert Photography
Modern living room in Sacramento with carpet and multi-coloured floor.
Modern living room in Sacramento with carpet and multi-coloured floor.
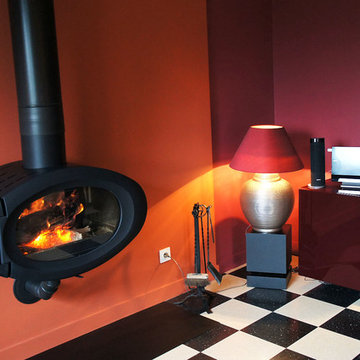
© L'étoffe du lieu - Poële ovoïde qui anime le salon intimiste dédié à la lecture et à la télévision. Les coloris grenat et terracotta des murs mettnt en valeur le sol bicolore noir et crème.
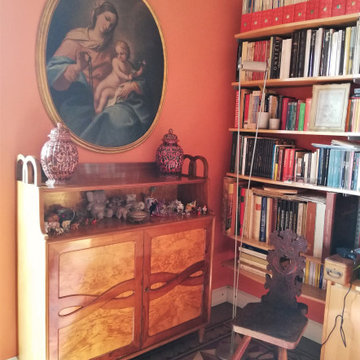
soggiorno: scorcio libreria contemporanea, credenza anni 20', sedia intagliata antica, lampada da terra Cattelan, dipinto sacro 700', collezione elefanti
Red Living Room Design Photos with Multi-Coloured Floor
1