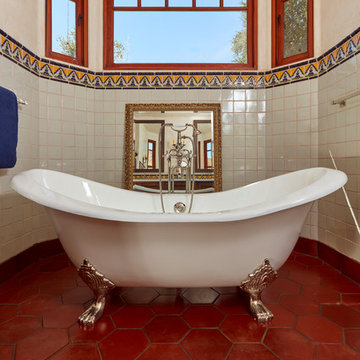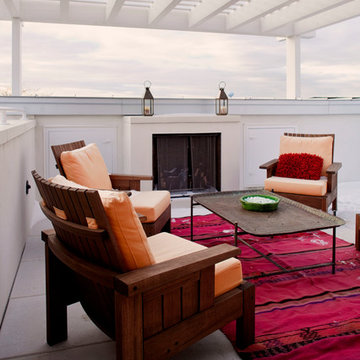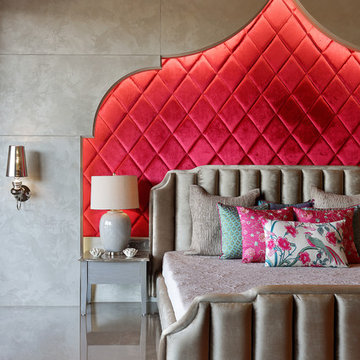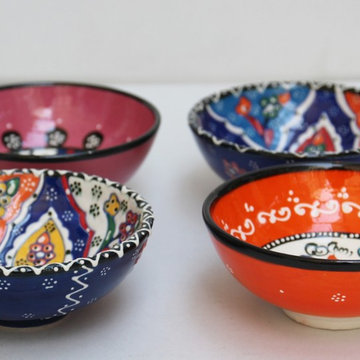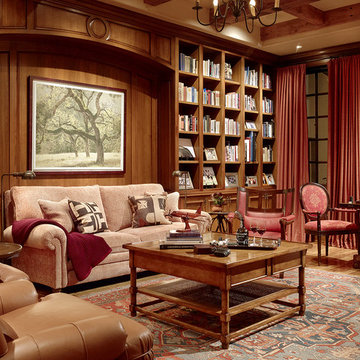3,369 Red Mediterranean Home Design Photos
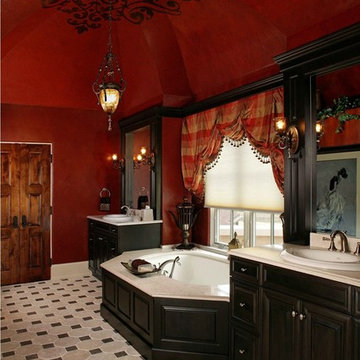
Style:
Italian Farm House
Architect:
JB Architecture
Year of Construction:
2009
Amenities:
12 fireplaces, exquisite faux finished
throughout, hand scraped french oak
flooring, Woodmode cabinetry
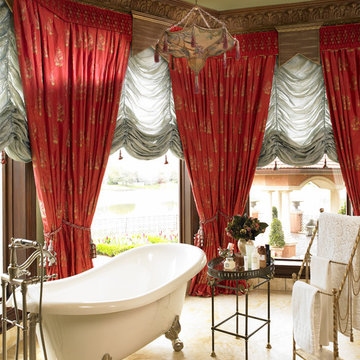
The Tourmaline by Home Builder Alvarez Homes, Tampa, Florida (813) 969-3033.
Photography by Jorge Alvarez
Inspiration for a mediterranean bathroom in Tampa.
Inspiration for a mediterranean bathroom in Tampa.
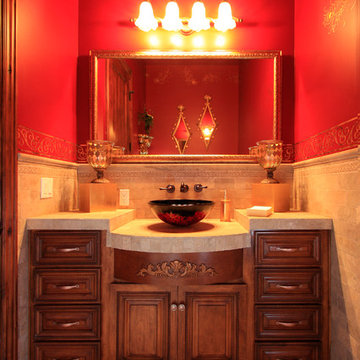
The red vessel sink sits a top a tumbled travertine counter top. The warm red walls complement the sink and add an element of surprise in this powder room. The walls are embellished by a gold leaf Modello design.
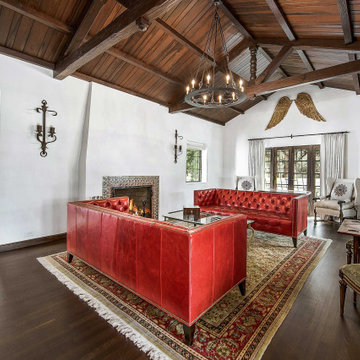
Urbano Design and Build transformed this 1930’s Atlee B. Ayres home into a sleek modern design without compromising its Spanish flair. The home includes custom hardwood floors, one of a kind tiles, restored wood beams, antique fixtures, and high-end stainless steel appliances. A new addition master suite leads to an outdoor space complete with kitchen, pool, and fireplace to create a luxurious oasis.
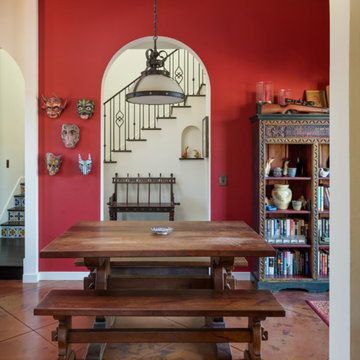
Architect: Pahana Known Architects
Photographer: Aaron Leitz
This is an example of a mediterranean dining room in San Francisco with red walls.
This is an example of a mediterranean dining room in San Francisco with red walls.
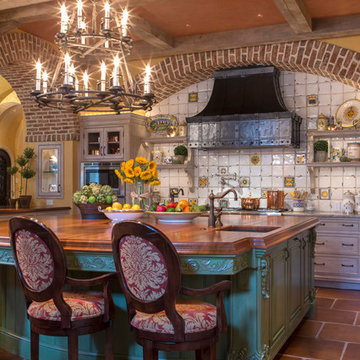
Inspiration for a large mediterranean l-shaped kitchen in Miami with white splashback, an undermount sink, raised-panel cabinets, grey cabinets, copper benchtops, ceramic splashback, stainless steel appliances, terra-cotta floors and with island.
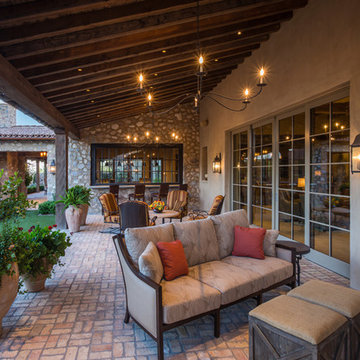
The rear loggia looking towards bar and outdoor kitchen; prominently displayed are the aged wood beams, columns, and roof decking, integral color three-coat plaster wall finish, chicago common brick hardscape, and McDowell Mountain stone walls. The bar window is a single 12 foot wide by 5 foot high steel sash unit, which pivots up and out of the way, driven by a hand-turned reduction drive system. The generously scaled space has been designed with extra depth to allow large soft seating groups, to accommodate the owners penchant for entertaining family and friends.
Design Principal: Gene Kniaz, Spiral Architects; General Contractor: Eric Linthicum, Linthicum Custom Builders
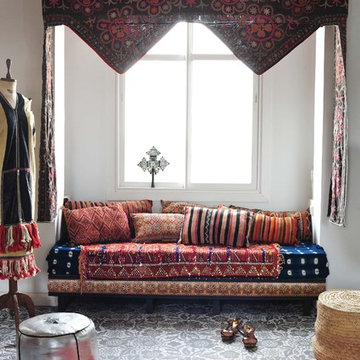
Excerpted from Marrakesh by Design by Maryam Montague (Artisan Books). Copyright 2012.
Inspiration for a mediterranean living room in New York with white walls.
Inspiration for a mediterranean living room in New York with white walls.
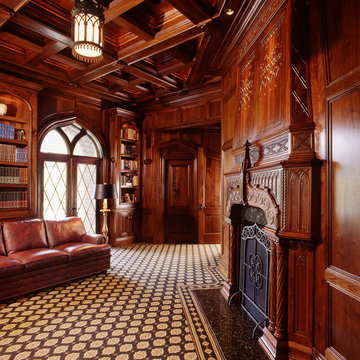
Heavy paneling defines the space of the library. An antique fireplace blends easily into this design.
Photo by Fisheye Studios, Hiawatha, Iowa
Expansive mediterranean study room in Cedar Rapids with brown walls, carpet, a standard fireplace, a freestanding desk and a stone fireplace surround.
Expansive mediterranean study room in Cedar Rapids with brown walls, carpet, a standard fireplace, a freestanding desk and a stone fireplace surround.
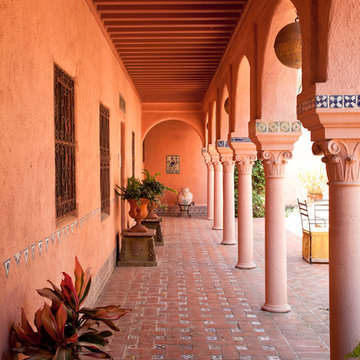
Outdoor hallway. Detailing by Cabana Home.
This is an example of a mid-sized mediterranean backyard verandah in Santa Barbara with brick pavers and a roof extension.
This is an example of a mid-sized mediterranean backyard verandah in Santa Barbara with brick pavers and a roof extension.
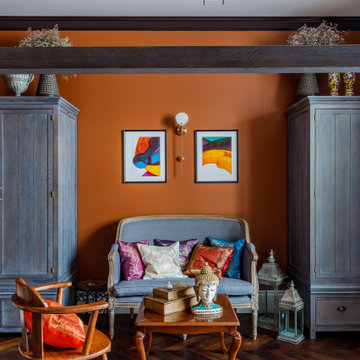
Inspiration for a large mediterranean master bedroom in Other with orange walls, medium hardwood floors and brown floor.
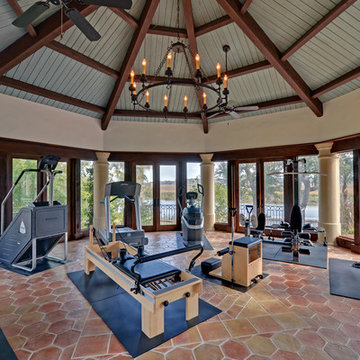
Stuart Wade, Envision Virtual Tours
The design goal was to produce a corporate or family retreat that could best utilize the uniqueness and seclusion as the only private residence, deep-water hammock directly assessable via concrete bridge in the Southeastern United States.
Little Hawkins Island was seven years in the making from design and permitting through construction and punch out.
The multiple award winning design was inspired by Spanish Colonial architecture with California Mission influences and developed for the corporation or family who entertains. With 5 custom fireplaces, 75+ palm trees, fountain, courtyards, and extensive use of covered outdoor spaces; Little Hawkins Island is truly a Resort Residence that will easily accommodate parties of 250 or more people.
The concept of a “village” was used to promote movement among 4 independent buildings for residents and guests alike to enjoy the year round natural beauty and climate of the Golden Isles.
The architectural scale and attention to detail throughout the campus is exemplary.
From the heavy mud set Spanish barrel tile roof to the monolithic solid concrete portico with its’ custom carved cartouche at the entrance, every opportunity was seized to match the style and grace of the best properties built in a bygone era.
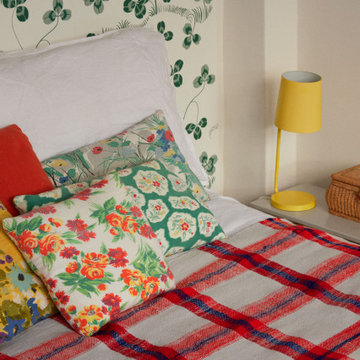
Les motifs fleuris contrastent avec la géométrie du couvre-lit et se rejoignent par leurs couleurs éclatantes.
Inspiration for a small mediterranean home design in Marseille.
Inspiration for a small mediterranean home design in Marseille.
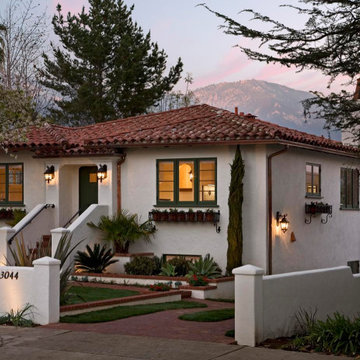
Photo of a mid-sized mediterranean two-storey stucco white house exterior in Santa Barbara with a hip roof, a tile roof and a red roof.
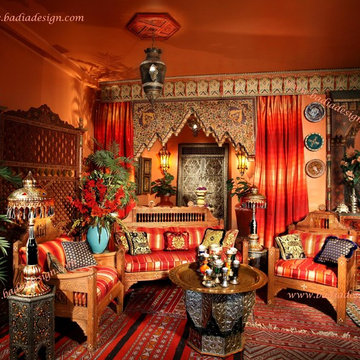
Badia Design Inc. offers a wide variety of Moroccan handmade furniture, home decor, tribal rugs, brass chandeliers, mosaic tables, Moroccan hand painted tiles and much more. We also offer a selection of Moroccan themed movie and party rentals along with tent rentals for your special event.
3,369 Red Mediterranean Home Design Photos
5



















