Red Open Concept Living Room Design Photos
Refine by:
Budget
Sort by:Popular Today
1 - 20 of 1,660 photos
Item 1 of 3
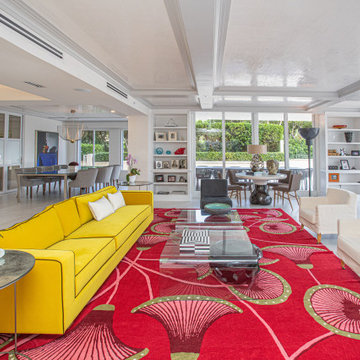
Contemporary open concept living room in Miami with white walls, white floor and coffered.
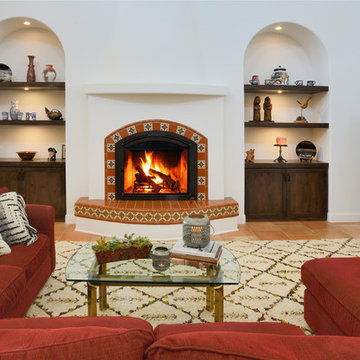
Inspiration for a mediterranean formal open concept living room in Sacramento with a tile fireplace surround, white walls, terra-cotta floors, a concealed tv and orange floor.
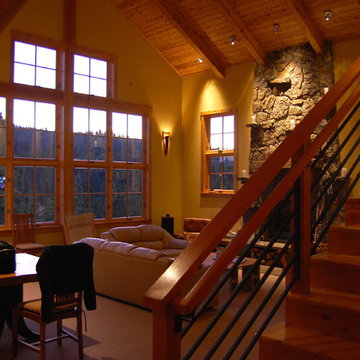
Mid-sized country formal open concept living room in Sacramento with beige walls, a standard fireplace, a stone fireplace surround and no tv.
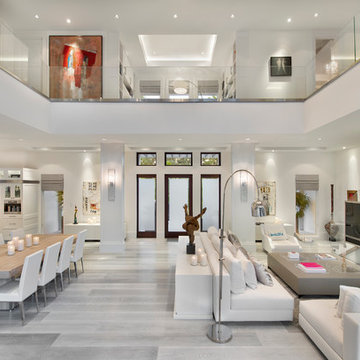
Contemporary open concept living room in Miami with white walls, light hardwood floors, a freestanding tv and grey floor.
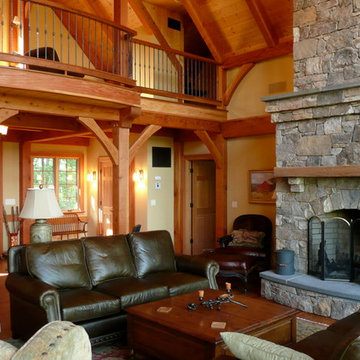
Sitting atop a mountain, this Timberpeg timber frame vacation retreat offers rustic elegance with shingle-sided splendor, warm rich colors and textures, and natural quality materials.
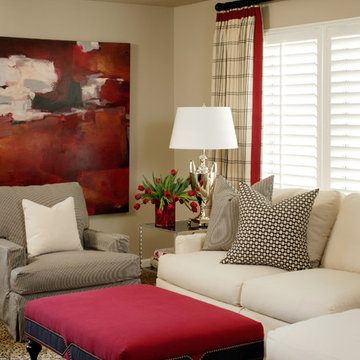
Inspiration for a mid-sized contemporary open concept living room in Little Rock with beige walls and carpet.
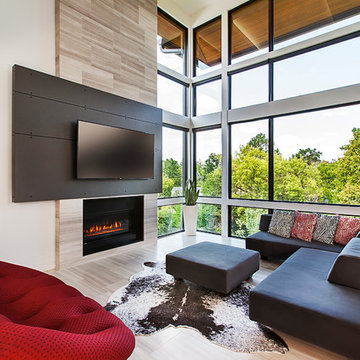
Photo of a mid-sized contemporary open concept living room in Detroit with a standard fireplace, a wall-mounted tv, beige walls and light hardwood floors.
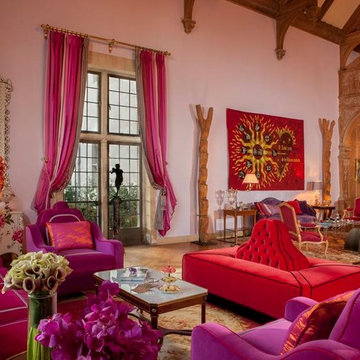
Ball room at Greystone Mansion.
Design ideas for a large eclectic formal open concept living room in Los Angeles with pink walls, light hardwood floors, no tv, beige floor and no fireplace.
Design ideas for a large eclectic formal open concept living room in Los Angeles with pink walls, light hardwood floors, no tv, beige floor and no fireplace.
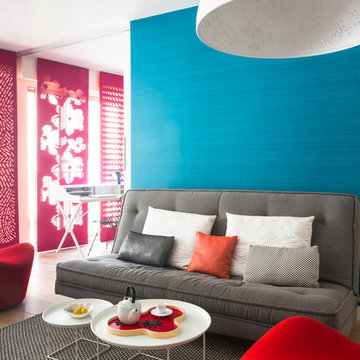
Mid-sized contemporary formal open concept living room in Paris with white walls and medium hardwood floors.
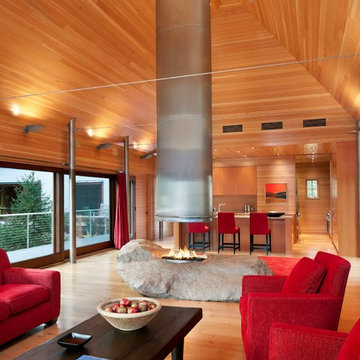
The interior of the wharf cottage appears boat like and clad in tongue and groove Douglas fir. A small galley kitchen sits at the far end right. Nearby an open serving island, dining area and living area are all open to the soaring ceiling and custom fireplace.
The fireplace consists of a 12,000# monolith carved to received a custom gas fireplace element. The chimney is cantilevered from the ceiling. The structural steel columns seen supporting the building from the exterior are thin and light. This lightness is enhanced by the taught stainless steel tie rods spanning the space.
Eric Reinholdt - Project Architect/Lead Designer with Elliott + Elliott Architecture
Photo: Tom Crane Photography, Inc.
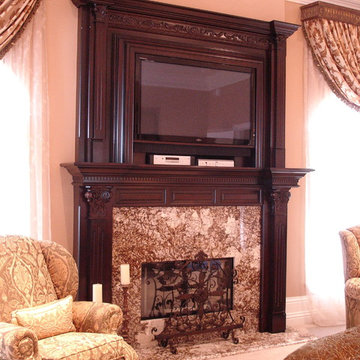
Custom fireplace mantle framing the TV and providing storage for components. Crown molding was trimmed to wrap around the wall.
Inspiration for a mid-sized traditional formal open concept living room in Orlando with a standard fireplace, a wood fireplace surround and a built-in media wall.
Inspiration for a mid-sized traditional formal open concept living room in Orlando with a standard fireplace, a wood fireplace surround and a built-in media wall.

Inspiration for a small beach style open concept living room in Seattle with white walls, a wall-mounted tv, brown floor, wood, medium hardwood floors, a ribbon fireplace and a tile fireplace surround.
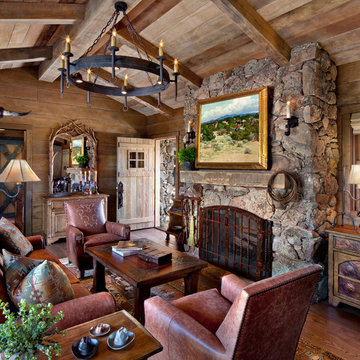
David Wakely
Large open concept living room in San Francisco with dark hardwood floors, a standard fireplace, a stone fireplace surround, brown walls and no tv.
Large open concept living room in San Francisco with dark hardwood floors, a standard fireplace, a stone fireplace surround, brown walls and no tv.
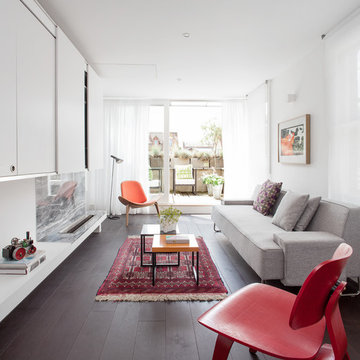
To dwell and establish connections with a place is a basic human necessity often combined, amongst other things, with light and is performed in association with the elements that generate it, be they natural or artificial. And in the renovation of this purpose-built first floor flat in a quiet residential street in Kennington, the use of light in its varied forms is adopted to modulate the space and create a brand new dwelling, adapted to modern living standards.
From the intentionally darkened entrance lobby at the lower ground floor – as seen in Mackintosh’s Hill House – one is led to a brighter upper level where the insertion of wide pivot doors creates a flexible open plan centred around an unfinished plaster box-like pod. Kitchen and living room are connected and use a stair balustrade that doubles as a bench seat; this allows the landing to become an extension of the kitchen/dining area - rather than being merely circulation space – with a new external view towards the landscaped terrace at the rear.
The attic space is converted: a modernist black box, clad in natural slate tiles and with a wide sliding window, is inserted in the rear roof slope to accommodate a bedroom and a bathroom.
A new relationship can eventually be established with all new and existing exterior openings, now visible from the former landing space: traditional timber sash windows are re-introduced to replace unsightly UPVC frames, and skylights are put in to direct one’s view outwards and upwards.
photo: Gianluca Maver
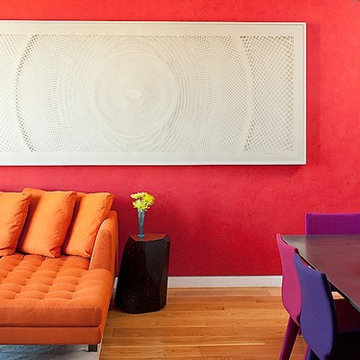
This is an example of a contemporary open concept living room in San Francisco with red walls, medium hardwood floors and no tv.
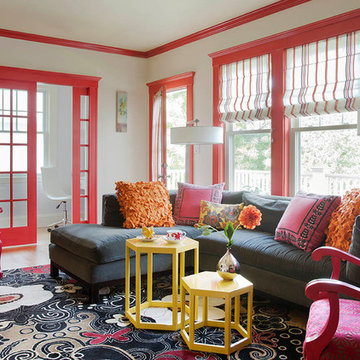
Heidi Pribell Interiors puts a fresh twist on classic design serving the major Boston metro area. By blending grandeur with bohemian flair, Heidi creates inviting interiors with an elegant and sophisticated appeal. Confident in mixing eras, style and color, she brings her expertise and love of antiques, art and objects to every project.
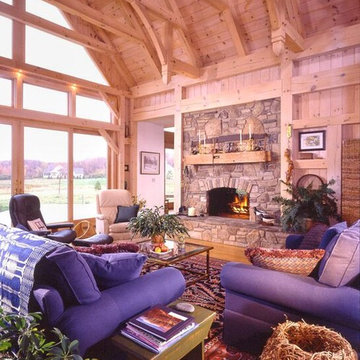
Inspiration for a large traditional formal open concept living room in Other with brown walls, medium hardwood floors, a standard fireplace, a stone fireplace surround and brown floor.
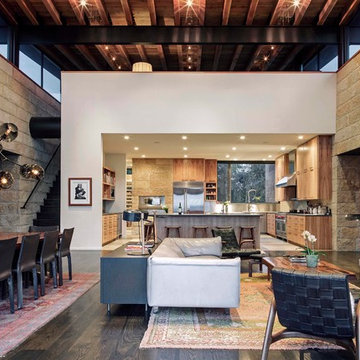
Photography by Scott Benedict
Mid-sized contemporary formal open concept living room in Austin with dark hardwood floors, a stone fireplace surround, white walls, a standard fireplace and a wall-mounted tv.
Mid-sized contemporary formal open concept living room in Austin with dark hardwood floors, a stone fireplace surround, white walls, a standard fireplace and a wall-mounted tv.
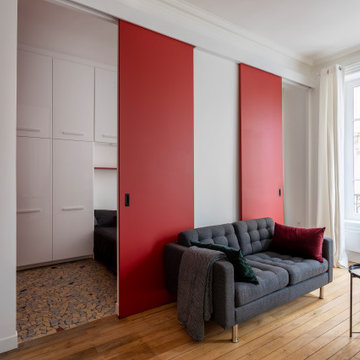
le canapé est légèrement décollé du mur pour laisser les portes coulissantes circuler derrière.
Small modern open concept living room in Other with red walls, light hardwood floors, a standard fireplace, a wood fireplace surround, a concealed tv, beige floor, recessed and decorative wall panelling.
Small modern open concept living room in Other with red walls, light hardwood floors, a standard fireplace, a wood fireplace surround, a concealed tv, beige floor, recessed and decorative wall panelling.
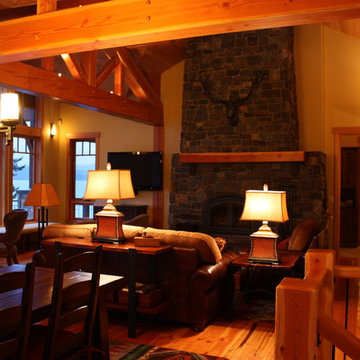
View of living room from dining room.
Photograph by Duncan Bean
Photo of a mid-sized country open concept living room in Seattle with yellow walls, light hardwood floors, a standard fireplace and a wall-mounted tv.
Photo of a mid-sized country open concept living room in Seattle with yellow walls, light hardwood floors, a standard fireplace and a wall-mounted tv.
Red Open Concept Living Room Design Photos
1