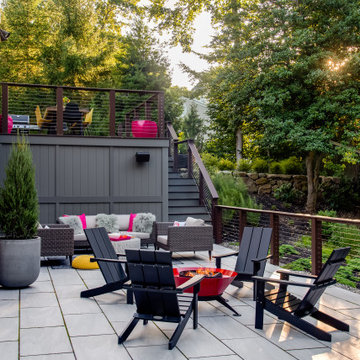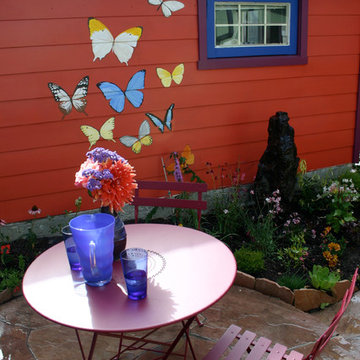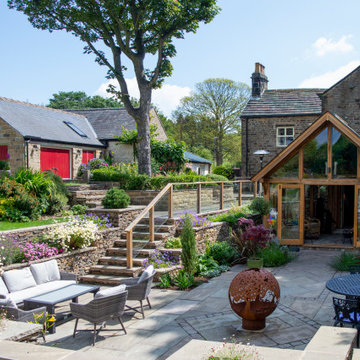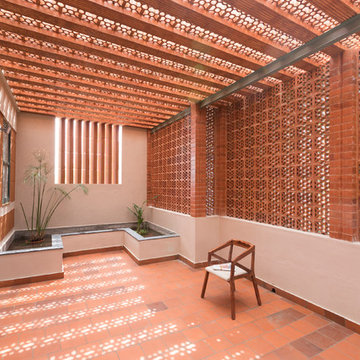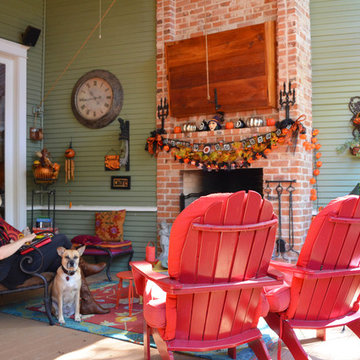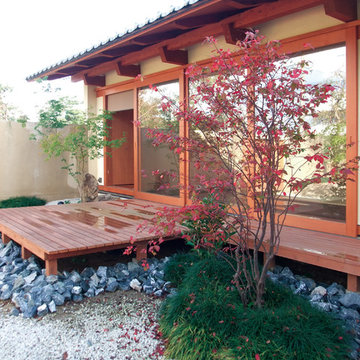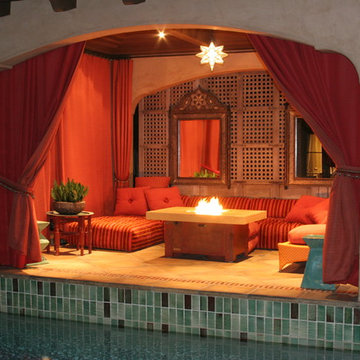
Outdoor fire pit with acid washed copper base and granite top
Inspiration for a mid-sized mediterranean backyard patio in Los Angeles with a fire feature, tile and a pergola.
Inspiration for a mid-sized mediterranean backyard patio in Los Angeles with a fire feature, tile and a pergola.
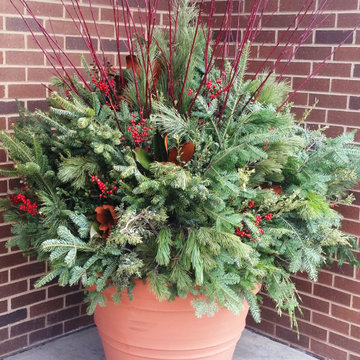
Custom winter pot filled with seasonal greenery and natural accents.
(Photo by RStarovich)
Inspiration for a traditional front yard garden for winter in Chicago.
Inspiration for a traditional front yard garden for winter in Chicago.

The small backyard is home to an old fashioned canna stand and brilliant bougainvillea.
Design ideas for a small beach style backyard garden in Santa Barbara.
Design ideas for a small beach style backyard garden in Santa Barbara.
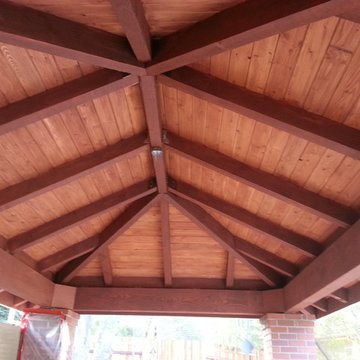
tile roofed pavilion with privacy wall
Inspiration for a large backyard patio in Sacramento with an outdoor kitchen.
Inspiration for a large backyard patio in Sacramento with an outdoor kitchen.
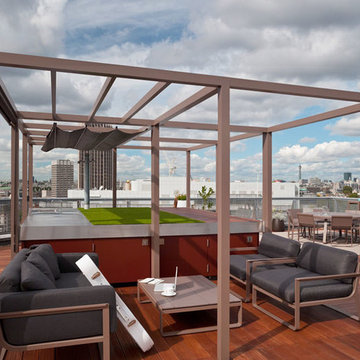
London Penthouse Apartment Top Terrace. Outdoor kitchenette, dining and lounging space. Dumb waiter link to kitchen below. Storage box, fridges, BBQ etc. Sound system and external programmable lighting.
Photography by Duncan Smith
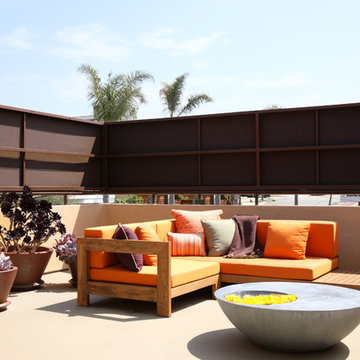
A perfect place to lounge on a warm, sunny day. A custom teak sectional, pillows and a coffee table make this space functional and complete.
Photo of a modern rooftop and rooftop deck in Los Angeles.
Photo of a modern rooftop and rooftop deck in Los Angeles.
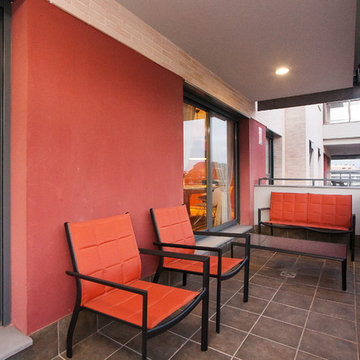
Design ideas for a mid-sized contemporary balcony for for apartments in Barcelona with a roof extension.
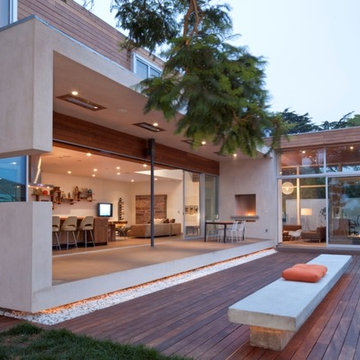
Horwitz Residence designed by Minarc
*The house is oriented so that all of the rooms can enjoy the outdoor living area which includes Pool, outdoor dinning / bbq and play court.
• The flooring used in this residence is by DuChateau Floors - Terra Collection in Zimbabwe. The modern dark colors of the collection match both contemporary & traditional interior design
• It’s orientation is thought out to maximize passive solar design and natural ventilations, with solar chimney escaping hot air during summer and heating cold air during winter eliminated the need for mechanical air handling.
• Simple Eco-conscious design that is focused on functionality and creating a healthy breathing family environment.
• The design elements are oriented to take optimum advantage of natural light and cross ventilation.
• Maximum use of natural light to cut down electrical cost.
• Interior/exterior courtyards allows for natural ventilation as do the master sliding window and living room sliders.
• Conscious effort in using only materials in their most organic form.
• Solar thermal radiant floor heating through-out the house
• Heated patio and fireplace for outdoor dining maximizes indoor/outdoor living. The entry living room has glass to both sides to further connect the indoors and outdoors.
• Floor and ceiling materials connected in an unobtrusive and whimsical manner to increase floor plan flow and space.
• Magnetic chalkboard sliders in the play area and paperboard sliders in the kids' rooms transform the house itself into a medium for children's artistic expression.
• Material contrasts (stone, steal, wood etc.) makes this modern home warm and family
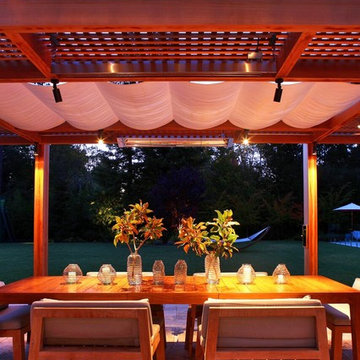
Design ideas for a large contemporary backyard patio in San Francisco with tile and a pergola.
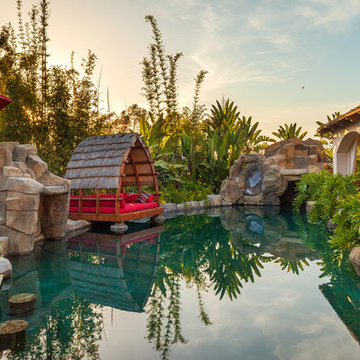
Distinguished Pools, custom private waterpark
This is an example of an expansive tropical backyard custom-shaped natural pool in Other with natural stone pavers.
This is an example of an expansive tropical backyard custom-shaped natural pool in Other with natural stone pavers.
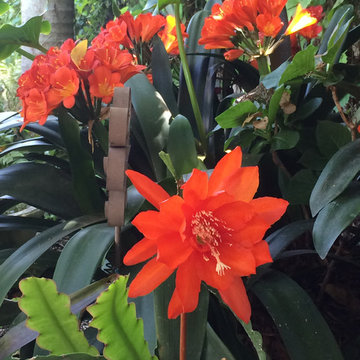
The beautiful flowers of Spring Cactus, Rhipsalidopsis, reflect the vivid orange Clivia blossoms.
Inspiration for a mid-sized contemporary backyard patio in Los Angeles with a fire feature and natural stone pavers.
Inspiration for a mid-sized contemporary backyard patio in Los Angeles with a fire feature and natural stone pavers.
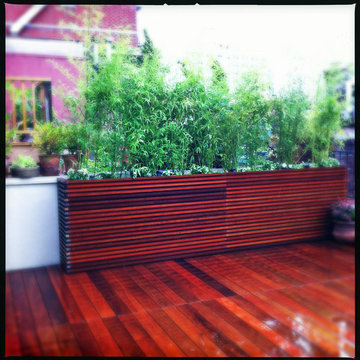
This roof garden design in Manhattan's West Village features a custom-built wood deck with matching planters made out of ipe, a hardwood with a 30-year life expectancy. We used very thin wood planks on the planter facades for a very contemporary effect. We also planted bamboo on one side to provide some much needed privacy from a neighboring terrace. Read more about this garden on my blog, www.amberfreda.com.
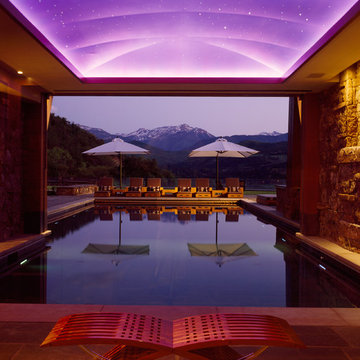
David O. Marlow
Inspiration for a contemporary indoor pool in Denver.
Inspiration for a contemporary indoor pool in Denver.
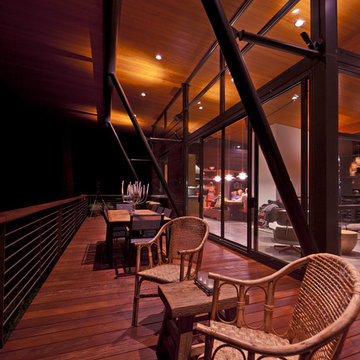
The goal of the project was to create a modern log cabin on Coeur D’Alene Lake in North Idaho. Uptic Studios considered the combined occupancy of two families, providing separate spaces for privacy and common rooms that bring everyone together comfortably under one roof. The resulting 3,000-square-foot space nestles into the site overlooking the lake. A delicate balance of natural materials and custom amenities fill the interior spaces with stunning views of the lake from almost every angle.
The whole project was featured in Jan/Feb issue of Design Bureau Magazine.
See the story here:
http://www.wearedesignbureau.com/projects/cliff-family-robinson/
Red Outdoor Design Ideas
7






