Refine by:
Budget
Sort by:Popular Today
1 - 20 of 425 photos
Item 1 of 3
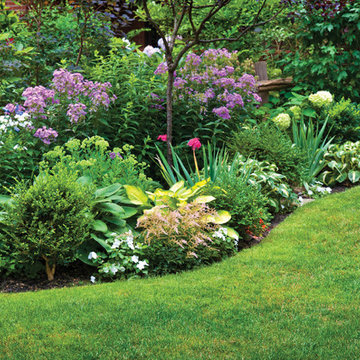
Design ideas for a mid-sized traditional front yard partial sun formal garden for spring in Boston with mulch and with flowerbed.
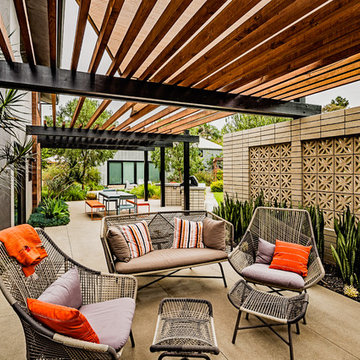
PixelProFoto
Inspiration for a large midcentury side yard patio in San Diego with concrete slab and a pergola.
Inspiration for a large midcentury side yard patio in San Diego with concrete slab and a pergola.
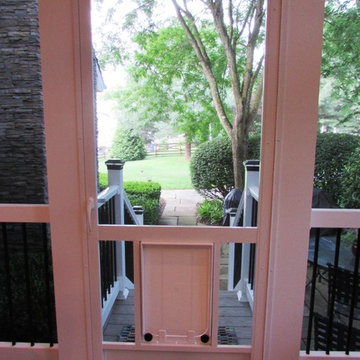
Talon Construction residential remodeling
Photo of a mid-sized transitional backyard screened-in verandah in DC Metro with a roof extension.
Photo of a mid-sized transitional backyard screened-in verandah in DC Metro with a roof extension.
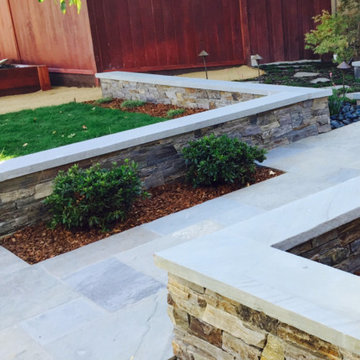
Mid-sized contemporary backyard partial sun garden in San Francisco with with path and natural stone pavers for fall.
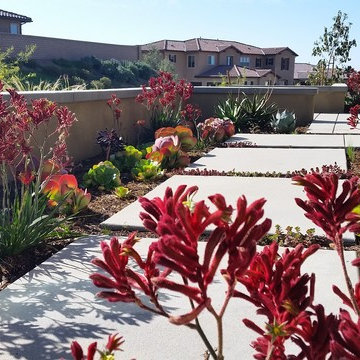
Drought tolerant plant material for front yard planters with a contemporary touch with gray concrete, stucco wall cap with concrete cap to match new sidewalk. Plant material use on projetc was Coprosma repens marble queen, Aeonium, blue fescue grass, palo verde, Red kangaroo paws. Echeveria
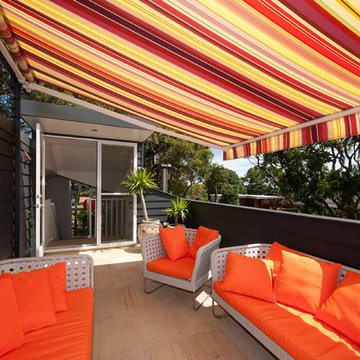
Tim Mooney
Inspiration for a mid-sized contemporary rooftop and rooftop deck in Sydney with an awning.
Inspiration for a mid-sized contemporary rooftop and rooftop deck in Sydney with an awning.
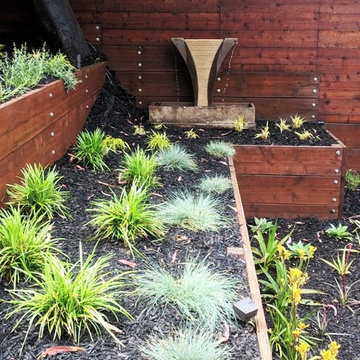
Terraces with drought tolerant plants
Photo of a mid-sized mediterranean backyard full sun xeriscape in San Francisco with a retaining wall, mulch and a wood fence.
Photo of a mid-sized mediterranean backyard full sun xeriscape in San Francisco with a retaining wall, mulch and a wood fence.
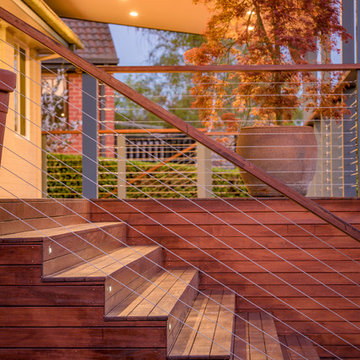
This project features a merbau deck, stairs & handrail with stainless steel wire infill. The pergola has been pitched off the external frame of the house using a Colorbond roof. The ceiling has been sheeted in Aquacheck gyprock with LED downlights.
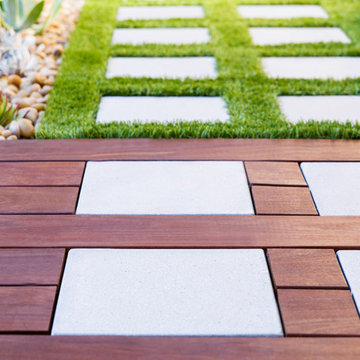
Photography by Studio H Landscape Architecture. Post processing by Isabella Li.
This is an example of a small contemporary backyard garden in Orange County with a garden path and natural stone pavers.
This is an example of a small contemporary backyard garden in Orange County with a garden path and natural stone pavers.
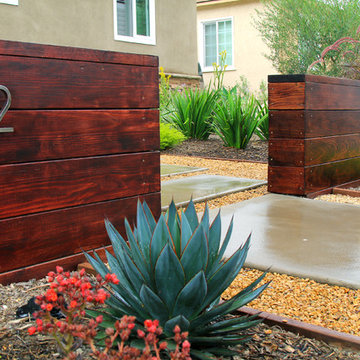
Floating wood and smooth stucco entry wall with stainless mounted address numbers. Decorative gravel in custom modular concrete pads. Contemporary wood bench. Dry stream bed with natural river rock boulders offsets the tight geometry of the entry. Xeriscape drought tolerant landscape plants with succulents, native grasses and shrubs. Plants include Kangaroo Paw, Agave Attenuata, Coleonema 'Sunset', Agave 'Blue Glow', Pennisetum 'Fireworks', Cercidium 'Desert Museum', Salvia Gregii, Escallonia Fradesii, Festuca Glauca, and several varieties of Echeveria.
Photos by Dominic Masiello. Plants sourced from budgetplants.com.
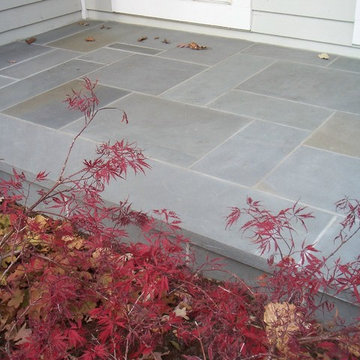
Designed by Heidekat Design
Design ideas for a mid-sized traditional front yard partial sun garden for fall in Indianapolis with natural stone pavers.
Design ideas for a mid-sized traditional front yard partial sun garden for fall in Indianapolis with natural stone pavers.
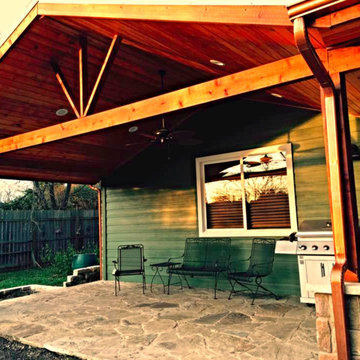
Hill Country Outdoor Living
Inspiration for a large country backyard patio in Austin with natural stone pavers and an awning.
Inspiration for a large country backyard patio in Austin with natural stone pavers and an awning.
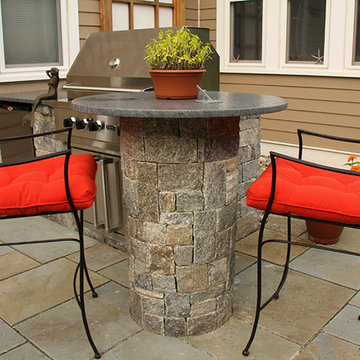
This stunning outdoor grill and dining area highlights the Quarry Mill's Ellsworth natural thin stone veneer. Ellsworth natural stone veneer is a beautifully neutral New England granite. The stone has deep rich tones with subtle natural weathering. Having been split with a hydraulic press this thin stone veneer has a rough texture. Ellsworth has predominantly grey tones with some gold and tan. The stone is castle rock style and characterized by the large rectangular pieces of stone. This style is also referred to as square-rectangular or square-rec for short. The individual pieces can range from 4″-12″ in height. The castle rock style is most commonly found on large scale exterior projects and is almost always installed with a mortar joint between the pieces of stone.
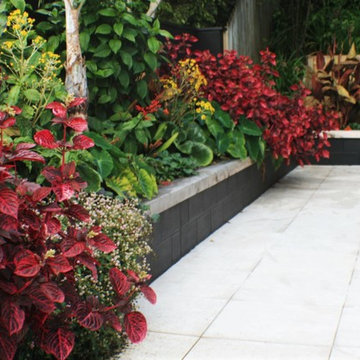
A lush colourful subtropical garden creates a vibrant entry and outlook for this home on a sloping site in a seaside suburb.
photos by Dee McQuillan
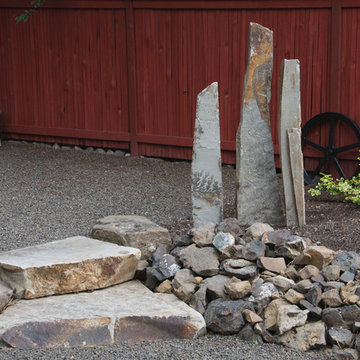
A full-scale makeover was necessary to address drainage issues and create a low-maintenance landscape. It also offered an opportunity to incorporate the homeowner's love of Japanese Zen gardens. We designed a contemplative space that melds the traditional Zen aesthetic with Northwest plants and materials.
The back yard is a peaceful retreat with stone features and restrained planting. Crystal dendrites create a striking pattern across the Montana sandstone sculpture.
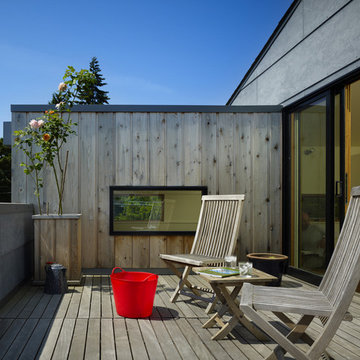
The modern Roof Deck designed by chadbourne + doss architects takes advantage of water views.
Photo by Benjamin Benschneider
Photo of a small modern rooftop and first floor deck in Seattle with a container garden and no cover.
Photo of a small modern rooftop and first floor deck in Seattle with a container garden and no cover.
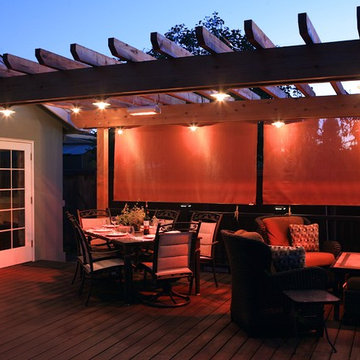
Outdoor dining and lounging area - redwood trellis and trex deck.
Photo of a mid-sized contemporary backyard deck in Other with an outdoor kitchen.
Photo of a mid-sized contemporary backyard deck in Other with an outdoor kitchen.
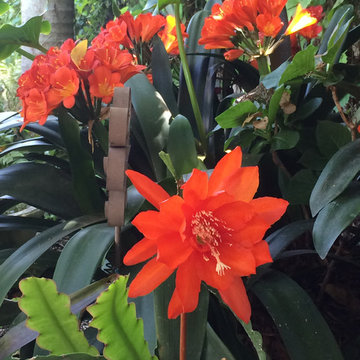
The beautiful flowers of Spring Cactus, Rhipsalidopsis, reflect the vivid orange Clivia blossoms.
Inspiration for a mid-sized contemporary backyard patio in Los Angeles with a fire feature and natural stone pavers.
Inspiration for a mid-sized contemporary backyard patio in Los Angeles with a fire feature and natural stone pavers.
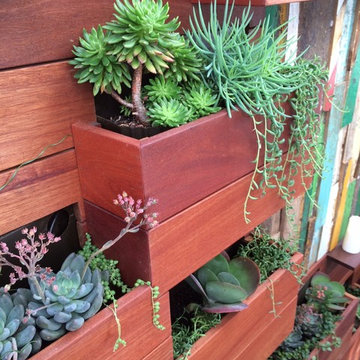
Photo of a mid-sized contemporary side yard partial sun xeriscape for summer in Los Angeles with a container garden and concrete pavers.
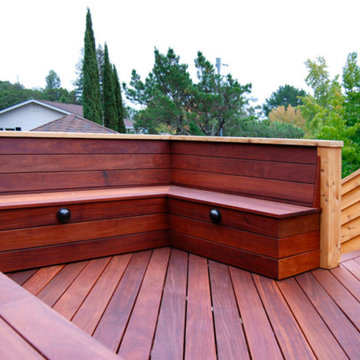
San Rafael
Overview: This garden project began with the demolition of an existing pool and decks cantilevered over a hillside. The garden was originally a Japanese-themed garden retreat and free-form shaped pool. While the client wanted to update and replace many elements, they sought to keep the free-form characteristics of the existing design and repurpose existing materials. BK Landscape Design created a new garden with revetment walls and steps to a succulent garden with salvaged boulders from the pool and pool coping. We built a colored concrete path to access a new wood trellis constructed on the center-line view from the master bedroom. A combination of Bay friendly, native and evergreen plantings were chosen for the planting palette. The overhaul of the yard included low-voltage lighting and minimal drainage. A new wood deck replaced the existing one at the entrance as well as a deck off of the master bedroom that was also constructed from repurposed materials. The style mimics the architectural detail of the mansard roof and simple horizontal wood siding of the house. After removing a juniper (as required by the San Rafael Fire Department within the Wildland-Urban interface) we designed and developed a full front-yard planting plan. All plants are Bay-Friendly, native, and irrigated with a more efficient in-line drip irrigation system to minimize water use. Low-voltage lighting and minimal drainage were also part of the overhaul of the front yard redesign.
Red Outdoor Design Ideas
1





