Refine by:
Budget
Sort by:Popular Today
1 - 20 of 220 photos
Item 1 of 3
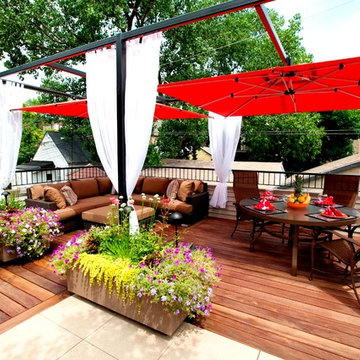
This Small Chicago Garage rooftop is a typical size for the city, but the new digs on this garage are like no other. With custom Molded planters by CGD, Aog grill, FireMagic fridge and accessories, Imported Porcelain tiles, IPE plank decking, Custom Steel Pergola with the look of umbrellas suspended in mid air. and now this space and has been transformed from drab to FAB!
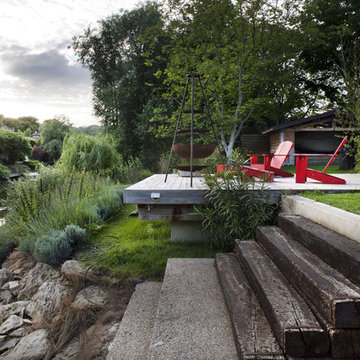
Olivier Chabaud
Mid-sized country backyard and ground level deck in Paris with a fire feature and no cover.
Mid-sized country backyard and ground level deck in Paris with a fire feature and no cover.
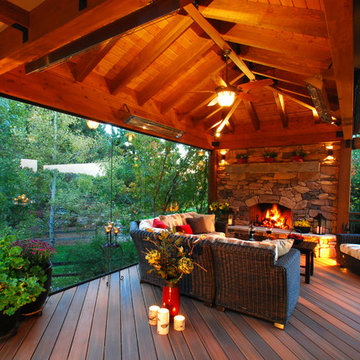
A glass wall combined with outdoor heaters, fire place and cover allow for year-round use.
Design ideas for a large country backyard deck in Denver with a fire feature and a roof extension.
Design ideas for a large country backyard deck in Denver with a fire feature and a roof extension.
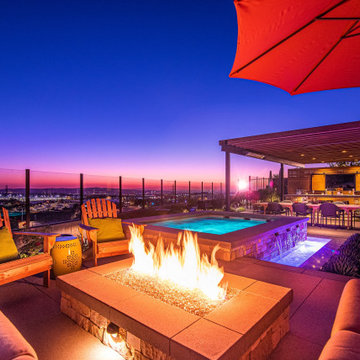
A raised fire pit seating area sits adjacent to an above ground hot tub while visually connected to a large outdoor dining space, outdoor kitchen, horizontal wood backdrop w/ built-in TV entertainment center, and modern-industrial patio cover.
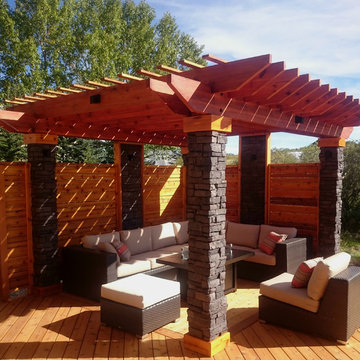
Joshua H.
This is an example of a mid-sized modern backyard deck in Calgary with a fire feature and a pergola.
This is an example of a mid-sized modern backyard deck in Calgary with a fire feature and a pergola.
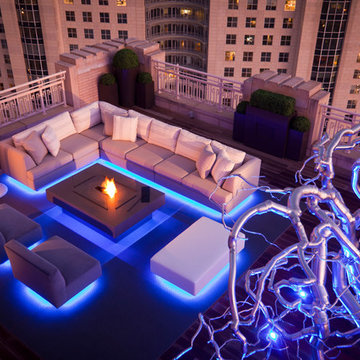
Inspiration for a contemporary rooftop and rooftop deck in Dallas with a fire feature.
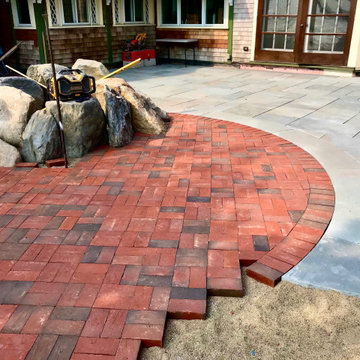
Brick and bluestone patio under construction
Photo of a mid-sized transitional backyard patio in Providence with a fire feature and brick pavers.
Photo of a mid-sized transitional backyard patio in Providence with a fire feature and brick pavers.
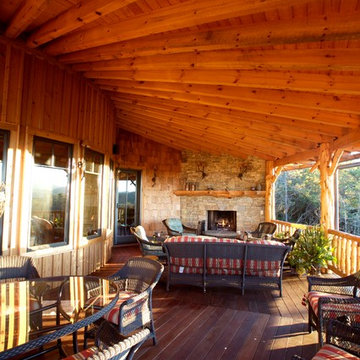
Designed by MossCreek, this beautiful timber frame home includes signature MossCreek style elements such as natural materials, expression of structure, elegant rustic design, and perfect use of space in relation to build site. Photo by Mark Smith
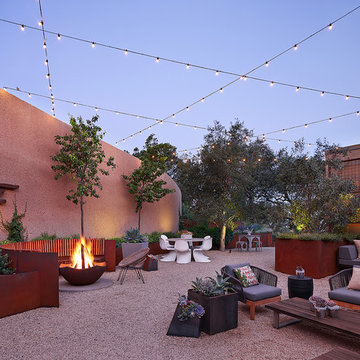
Adrián Gregorutti
Photo of a contemporary courtyard patio in San Francisco with no cover, a fire feature and gravel.
Photo of a contemporary courtyard patio in San Francisco with no cover, a fire feature and gravel.
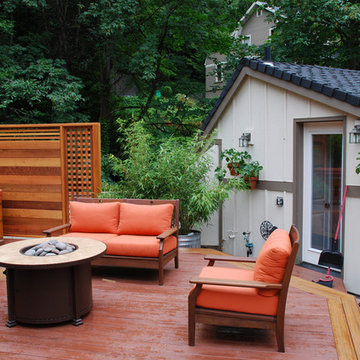
Step out onto the rooftop garden for a view of the surrounding woods. Enjoy the firepit, the cedar soaking tub and the covered patio area
Photo of a traditional rooftop and rooftop deck in Portland with a fire feature and no cover.
Photo of a traditional rooftop and rooftop deck in Portland with a fire feature and no cover.
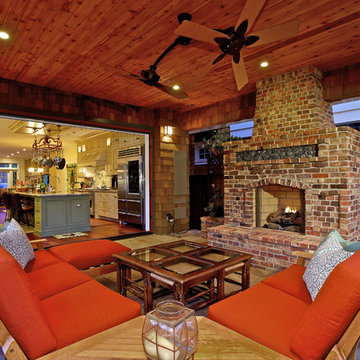
Design ideas for a traditional patio in San Diego with a fire feature and a roof extension.
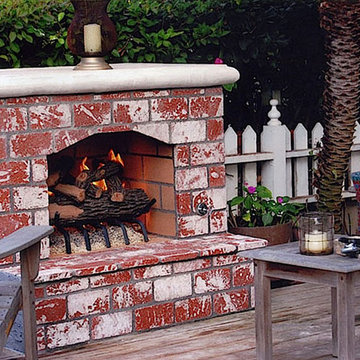
Design ideas for a mid-sized backyard patio in Portland with a fire feature and decking.
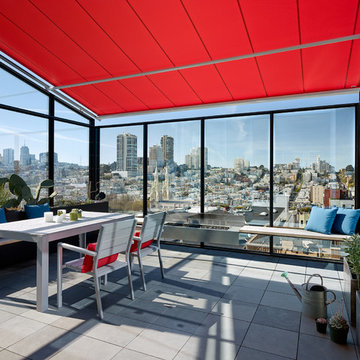
Joe Fletcher
Inspiration for a contemporary rooftop and rooftop deck in San Francisco with a fire feature.
Inspiration for a contemporary rooftop and rooftop deck in San Francisco with a fire feature.
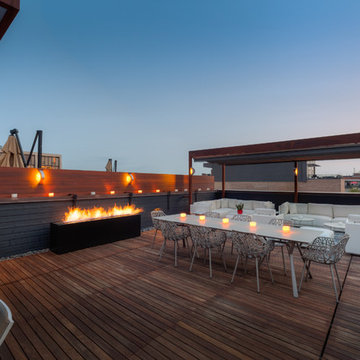
Design ideas for a contemporary rooftop and rooftop deck in Toronto with a fire feature and no cover.
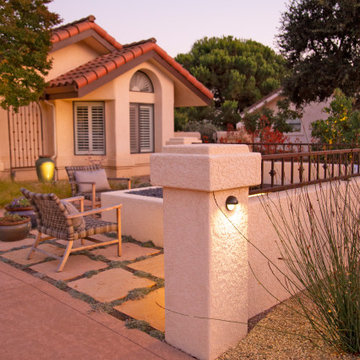
The landscape around this Mediterranean style home was transformed from barren and unusable to a warm and inviting outdoor space, cohesive with the existing architecture and aesthetic of the property. The front yard renovation included the construction of stucco landscape walls to create a front courtyard, with a dimensional cut flagstone patio with ground cover joints, a stucco fire pit, a "floating" composite bench, an urn converted into a recirculating water feature, landscape lighting, drought-tolerant planting, and Palomino gravel. Another stucco wall with a powder-coated steel gate was built at the entry to the backyard, connecting to a stucco column and steel fence along the property line. The backyard was developed into an outdoor living space with custom concrete flat work, dimensional cut flagstone pavers, a bocce ball court, horizontal board screening panels, and Mediterranean-style tile and stucco water feature, a second gas fire pit, capped seat walls, an outdoor shower screen, raised garden beds, a trash can enclosure, trellis, climate-appropriate plantings, low voltage lighting, mulch, and more!
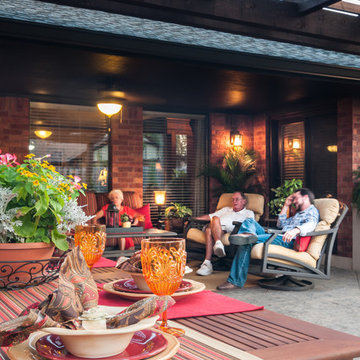
A covered porch provides a place for the homeowners to enjoy the space even when the weather is not ideal. A custom cedar TV cabinet was installed with a flat screen so the space would be utilized on game day.
Jason Wallace Photography
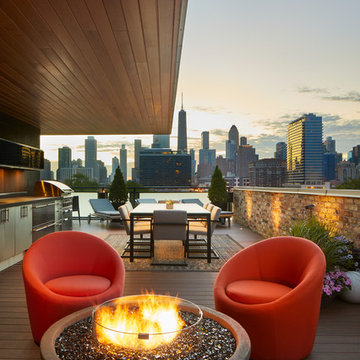
Brett Bulthuis
AZEK Vintage Collection® English Walnut deck.
Chicago, Illinois
Design ideas for a mid-sized contemporary rooftop and rooftop deck in Chicago with a fire feature and an awning.
Design ideas for a mid-sized contemporary rooftop and rooftop deck in Chicago with a fire feature and an awning.
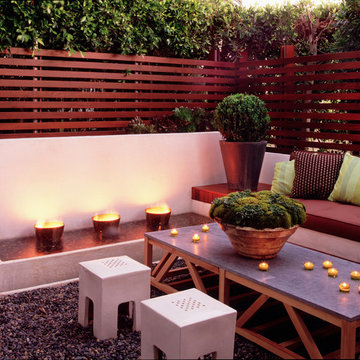
Photo of a mid-sized contemporary backyard patio in Los Angeles with gravel, a fire feature and no cover.
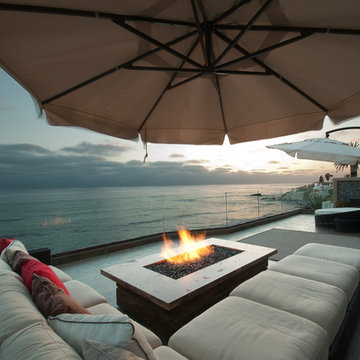
This is an example of a mid-sized contemporary rooftop and rooftop deck in San Diego with a fire feature and no cover.
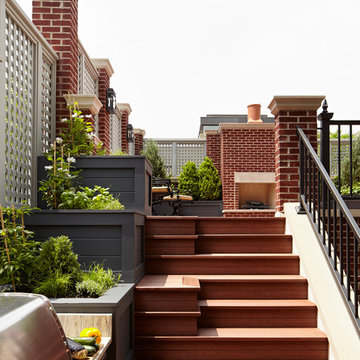
Rising amidst the grand homes of North Howe Street, this stately house has more than 6,600 SF. In total, the home has seven bedrooms, six full bathrooms and three powder rooms. Designed with an extra-wide floor plan (21'-2"), achieved through side-yard relief, and an attached garage achieved through rear-yard relief, it is a truly unique home in a truly stunning environment.
The centerpiece of the home is its dramatic, 11-foot-diameter circular stair that ascends four floors from the lower level to the roof decks where panoramic windows (and views) infuse the staircase and lower levels with natural light. Public areas include classically-proportioned living and dining rooms, designed in an open-plan concept with architectural distinction enabling them to function individually. A gourmet, eat-in kitchen opens to the home's great room and rear gardens and is connected via its own staircase to the lower level family room, mud room and attached 2-1/2 car, heated garage.
The second floor is a dedicated master floor, accessed by the main stair or the home's elevator. Features include a groin-vaulted ceiling; attached sun-room; private balcony; lavishly appointed master bath; tremendous closet space, including a 120 SF walk-in closet, and; an en-suite office. Four family bedrooms and three bathrooms are located on the third floor.
This home was sold early in its construction process.
Nathan Kirkman
Red Outdoor Design Ideas with a Fire Feature
1





