Refine by:
Budget
Sort by:Popular Today
1 - 20 of 166 photos
Item 1 of 3
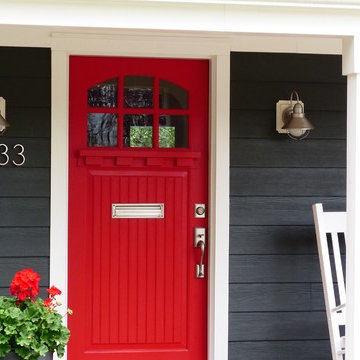
Front of the home featuring James Hardie color plus siding in Evening Blue with white Azek trim and a Simpson wood red door.
This is an example of a mid-sized country front yard patio in DC Metro with a roof extension, brick pavers and a container garden.
This is an example of a mid-sized country front yard patio in DC Metro with a roof extension, brick pavers and a container garden.
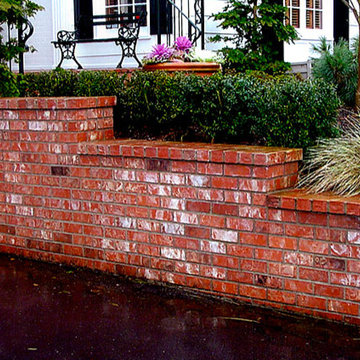
brick retaining wall
Backyard patio in Portland with a container garden, brick pavers and no cover.
Backyard patio in Portland with a container garden, brick pavers and no cover.
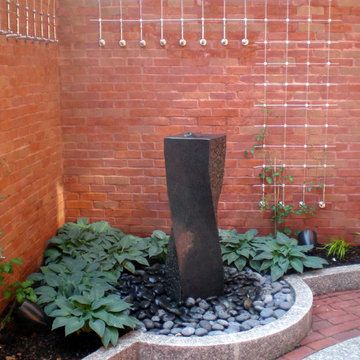
Photo of a small contemporary courtyard patio in Boston with a water feature and brick pavers.
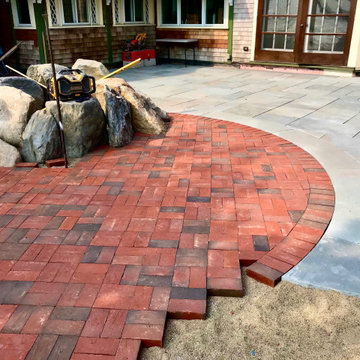
Brick and bluestone patio under construction
Photo of a mid-sized transitional backyard patio in Providence with a fire feature and brick pavers.
Photo of a mid-sized transitional backyard patio in Providence with a fire feature and brick pavers.
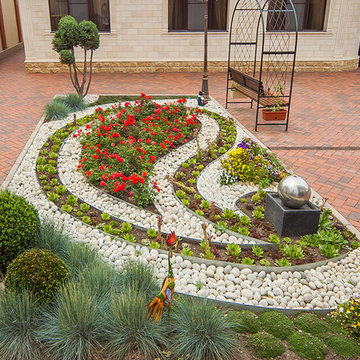
GreenGOLd
This is an example of a transitional backyard full sun formal garden for summer in Other with brick pavers and with flowerbed.
This is an example of a transitional backyard full sun formal garden for summer in Other with brick pavers and with flowerbed.
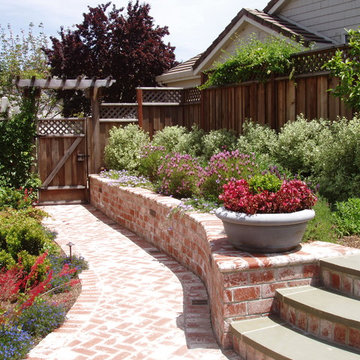
Brick walkway in San Rafael
Inspiration for a mid-sized traditional backyard patio in San Francisco with brick pavers and no cover.
Inspiration for a mid-sized traditional backyard patio in San Francisco with brick pavers and no cover.
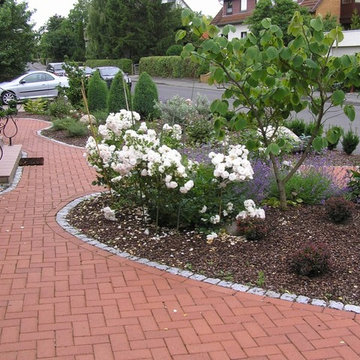
Vorgarten im Heidegartenstil
Photo of a mid-sized country garden in Other with brick pavers.
Photo of a mid-sized country garden in Other with brick pavers.
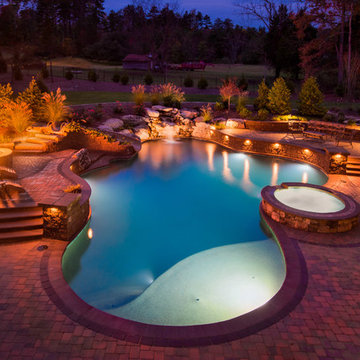
Inground swimming pool with slide, waterfall, sun shelf, lounging ledge, firepit and raised patio. Techo bloc, Pebble Tec, LED lights and full chlorine free (Clearswim) sanitation and automation.
JSilkstonePhotos
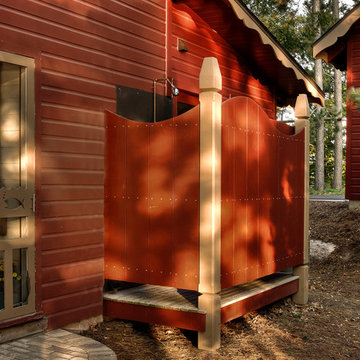
This is an example of a country side yard patio in Minneapolis with an outdoor shower, brick pavers and no cover.
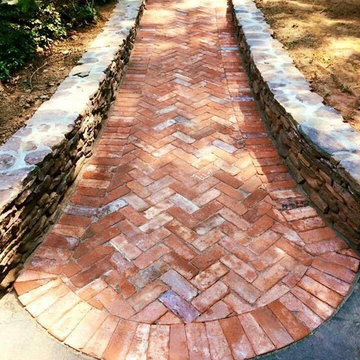
Mid-sized traditional front yard partial sun garden in New York with brick pavers for summer.
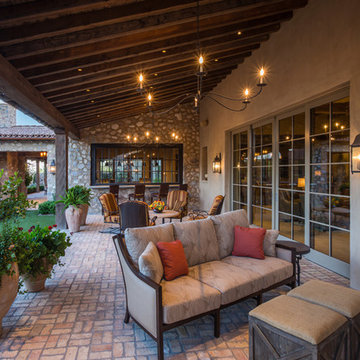
The rear loggia looking towards bar and outdoor kitchen; prominently displayed are the aged wood beams, columns, and roof decking, integral color three-coat plaster wall finish, chicago common brick hardscape, and McDowell Mountain stone walls. The bar window is a single 12 foot wide by 5 foot high steel sash unit, which pivots up and out of the way, driven by a hand-turned reduction drive system. The generously scaled space has been designed with extra depth to allow large soft seating groups, to accommodate the owners penchant for entertaining family and friends.
Design Principal: Gene Kniaz, Spiral Architects; General Contractor: Eric Linthicum, Linthicum Custom Builders
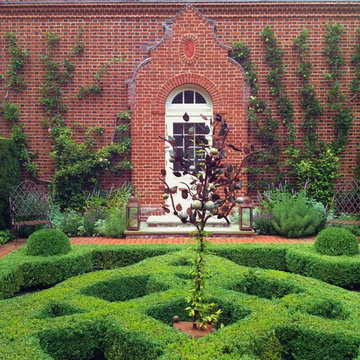
Parterre Garden
Design ideas for a mid-sized traditional formal garden in Chicago with brick pavers.
Design ideas for a mid-sized traditional formal garden in Chicago with brick pavers.
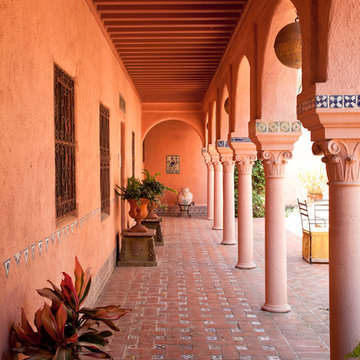
Outdoor hallway. Detailing by Cabana Home.
This is an example of a mid-sized mediterranean backyard verandah in Santa Barbara with brick pavers and a roof extension.
This is an example of a mid-sized mediterranean backyard verandah in Santa Barbara with brick pavers and a roof extension.
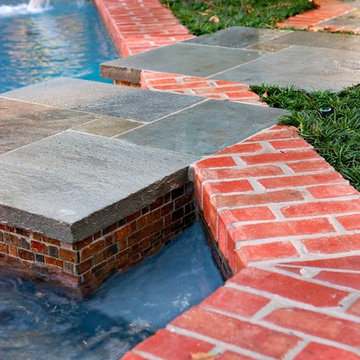
The Berry family of Houston, Texas hired us to do swimming pool renovation in their backyard. The pool was badly in need of repair. Its surface, plaster, tile, and coping all needed reworking. The Berry’s had finally decided it was time to do something about this, so they contacted us to inquire about swimming pool restoration. We told them that we could certainly repair the damaged elements. After we took a closer look at the pool, however, we realized that more was required here than a cosmetic solution to wear and tear.
Because of some serious design flaws, the aesthetic of the pool worked against surrounding landscape design. The rear portion of the pool was framed by architectural wall, and the water was surrounded by a brick and bluestone patio. The problem lay in the fact that the wall was too tall.
It created a sense of separation from the remainder of the yard, and it obscured the view of a beautiful arbor that had been built beneath the trees behind the pool. It also hosted a contemporary-style, sheer-descent waterfall fountain that looked too modern for a traditional lawn and garden design. Restoring this wall to its proper relationship with the landscape would turn out to be one of the key elements to our swimming pool renovations work.
We began by lowering the wall the wall so you could see the arbor and trees in the backyard more clearly. We also did away with the sheer-descent waterfall that clashed with surrounding backyard landscape design. We decided that a more traditional fountain would be more appropriate to the setting, and more aesthetically apropos if it complimented the brick and bluestone patio.
To create this façade, we had to reconstruct the wall with bluestone columns rising up through the brick. These columns matched the bluestone in the patio, and added a stately form to the otherwise plain brick wall. Each column rose slightly higher than the top of the wall and was capped at the top. Thermal-finish weirs crafted in a flame detail jutted from under the capstones and poured water into the pool below.
To draw greater emphasis to the pool itself as a body of water, we continued our swimming pool renovation with an expansion of the brick coping. This drew greater emphasis to the body of water within its form, and helps focus awareness on the tranquility created by the fountain. We also removed the outdated diving board and replaced it with a diving rock. This was safer and more attractive than the board.
We also extended the entire pool and patio another 15 feet toward the right. This made the entire area a more relaxed and sweeping expanse of hardscape. While doing so, we expanded the brick coping around the pool from 8 inches to 12 inches. Because the spa had a rather unique shape, we decided to replace the coping here with custom brink interlace style that would fit its irregular design.
Now that the swimming pool renovation itself was complete, we sought to extend the new sense of expansiveness into the rest of the yard. To accomplish this, we built a walkway out of bluestone stepping pads that ran across the surface of the water to the arbor on the other side of the fountain wall.
This unique pathway created invitation to the world of the trees beyond the water’s edge, and counterbalanced the focal point of the pool area with the arbor as a secondary point of interest. We built a terrace and a dining area here so people could remain here in comfort for as long as they liked without having to run back to the patio or dash inside the kitchen for food and drinks.
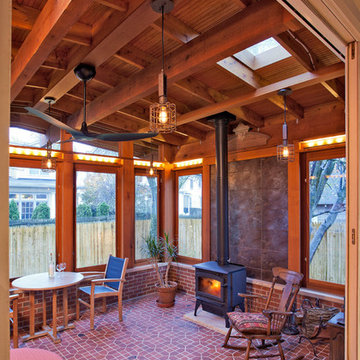
Ken Wyner Photography
Inspiration for an arts and crafts backyard verandah in DC Metro with brick pavers and a roof extension.
Inspiration for an arts and crafts backyard verandah in DC Metro with brick pavers and a roof extension.
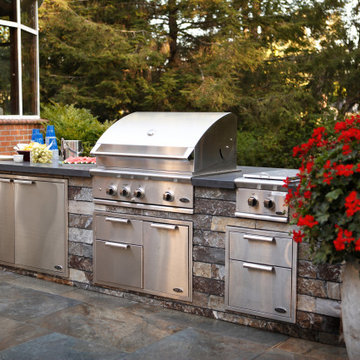
Placement of the outdoor kitchen space was carefully selected so as to not disrupt the flow of the backyard. Brickwork similar to the fireplace and pavers complimented the house and tied the space together.
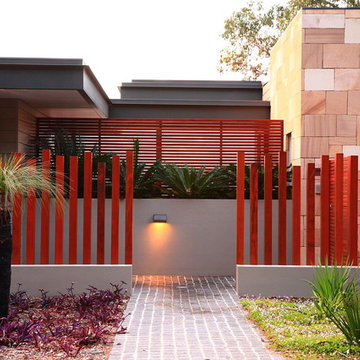
This is an example of a small tropical front yard full sun garden in Sydney with a garden path and brick pavers.
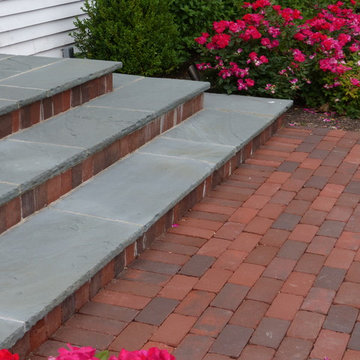
Cut bluestone stair treads with red clay brick risers and walkway.
Inspiration for a large traditional front yard partial sun formal garden for summer in Chicago with brick pavers.
Inspiration for a large traditional front yard partial sun formal garden for summer in Chicago with brick pavers.
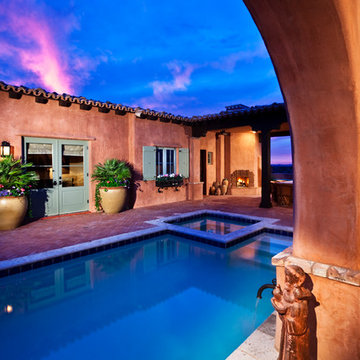
Looking across the pool to the Casita at dusk
Inspiration for a mid-sized courtyard rectangular natural pool in Phoenix with brick pavers and a hot tub.
Inspiration for a mid-sized courtyard rectangular natural pool in Phoenix with brick pavers and a hot tub.
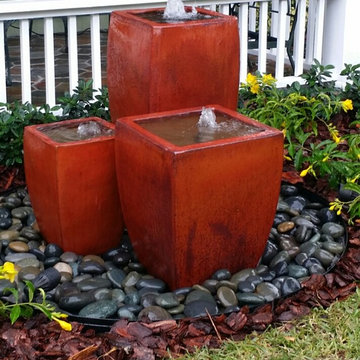
All dressed up for a wedding. We took a lovely entry and updated it with a landscape full of color and the soothing sounds of water. The first photo shown in the project is the design created in Photoshop. This gives the client an idea of how the finished project should look once the landscape matures. We used a simple color scheme of red, orange, yellow and white to compliment the house and walkway. The containers are Vietnamese pottery converted or plumbed into water vessels. The are positioned over an underground reservoir where the water spills through a rock bed and is recirculated through the pottery.
Red Outdoor Design Ideas with Brick Pavers
1





