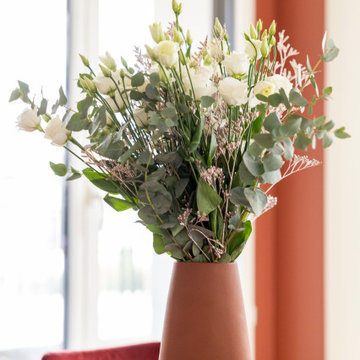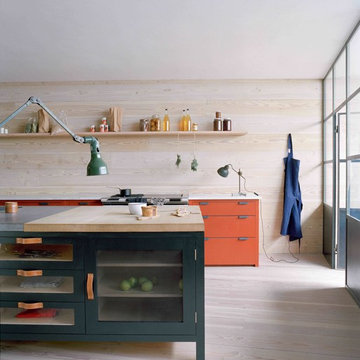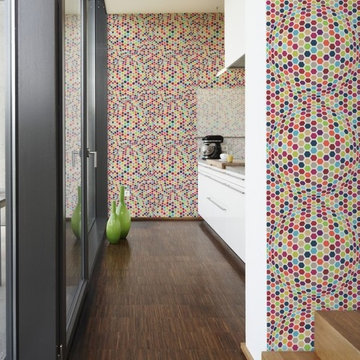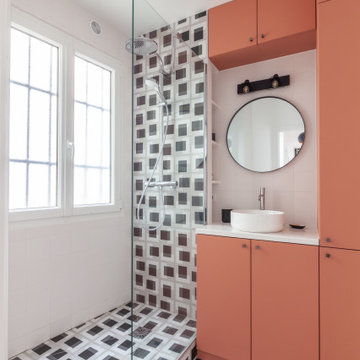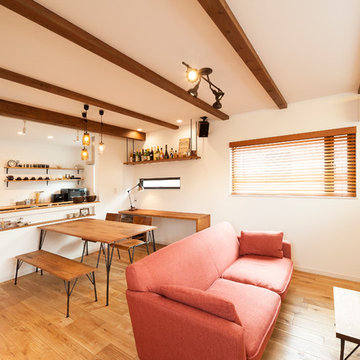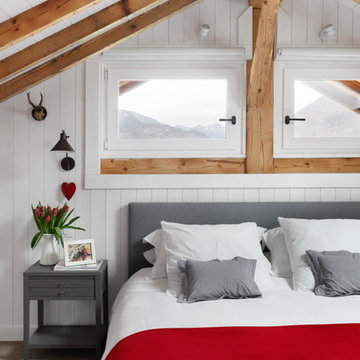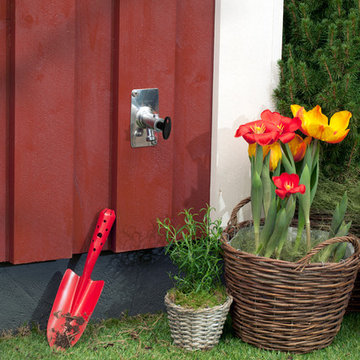890 Red Scandinavian Home Design Photos
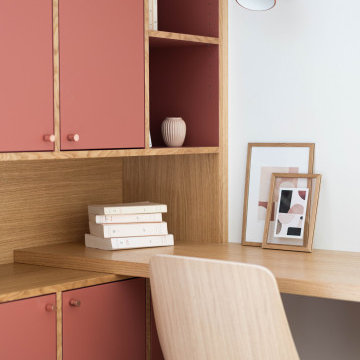
Small scandinavian home office in Nantes with white walls, a built-in desk and grey floor.
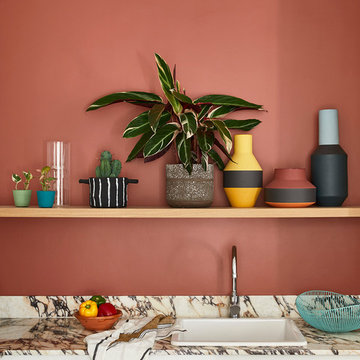
Mid-sized scandinavian l-shaped open plan kitchen in Paris with a double-bowl sink, beaded inset cabinets, white cabinets, marble benchtops, white splashback, marble splashback, stainless steel appliances, ceramic floors, with island, beige floor and white benchtop.
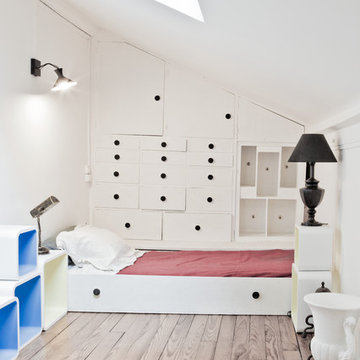
Photos Stéphane Deroussant
Design ideas for a mid-sized scandinavian master bedroom in Paris with white walls and light hardwood floors.
Design ideas for a mid-sized scandinavian master bedroom in Paris with white walls and light hardwood floors.
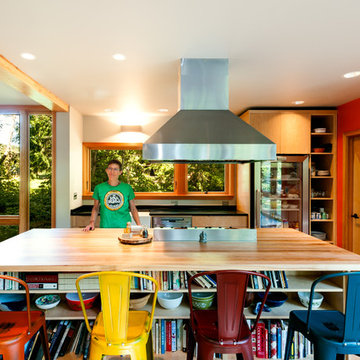
Container House interior
Design ideas for a small scandinavian l-shaped eat-in kitchen in Seattle with a farmhouse sink, flat-panel cabinets, light wood cabinets, wood benchtops, concrete floors, with island, beige floor and beige benchtop.
Design ideas for a small scandinavian l-shaped eat-in kitchen in Seattle with a farmhouse sink, flat-panel cabinets, light wood cabinets, wood benchtops, concrete floors, with island, beige floor and beige benchtop.
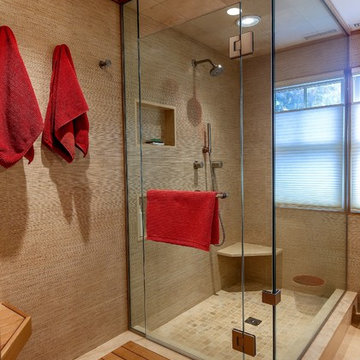
The original master bathroom in this 1980’s home was small, cramped and dated. It was divided into two compartments that also included a linen closet. The goal was to reconfigure the space to create a larger, single compartment space that exudes a calming, natural and contemporary style. The bathroom was remodeled into a larger, single compartment space using earth tones and soft textures to create a simple, yet sleek look. A continuous shallow shelf above the vanity provides a space for soft ambient down lighting. Large format wall tiles with a grass cloth pattern complement red grass cloth wall coverings. Both balance the horizontal grain of the white oak cabinetry. The small bath offers a spa-like setting, with a Scandinavian style white oak drying platform alongside the shower, inset into limestone with a white oak bench. The shower features a full custom glass surround with built-in niches and a cantilevered limestone bench. The spa-like styling was carried over to the bathroom door when the original 6 panel door was refaced with horizontal white oak paneling on the bathroom side, while the bedroom side was maintained as a 6 panel door to match existing doors in the hallway outside. The room features White oak trim with a clear finish.
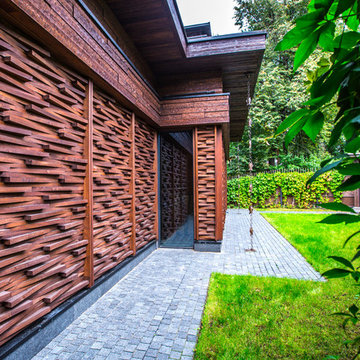
Марк Кожура
This is an example of a scandinavian brown exterior in Moscow with wood siding.
This is an example of a scandinavian brown exterior in Moscow with wood siding.
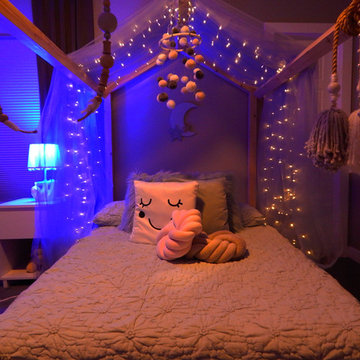
tavera nori
Photo of a mid-sized scandinavian kids' bedroom for kids 4-10 years old and girls in Austin with green walls, limestone floors and black floor.
Photo of a mid-sized scandinavian kids' bedroom for kids 4-10 years old and girls in Austin with green walls, limestone floors and black floor.
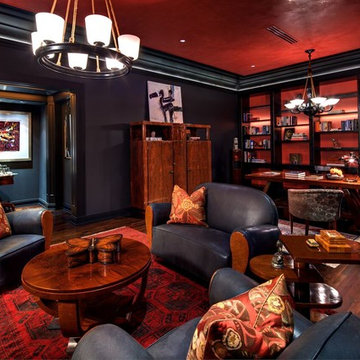
Photo of a large scandinavian study room in Miami with black walls, dark hardwood floors and a freestanding desk.
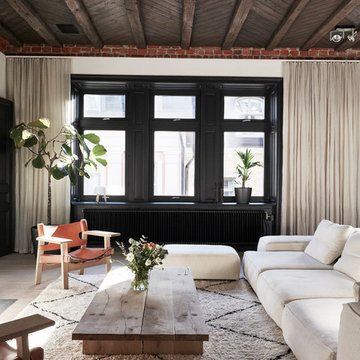
This is an example of a mid-sized scandinavian formal open concept living room in Stockholm with white walls, a standard fireplace, no tv and light hardwood floors.
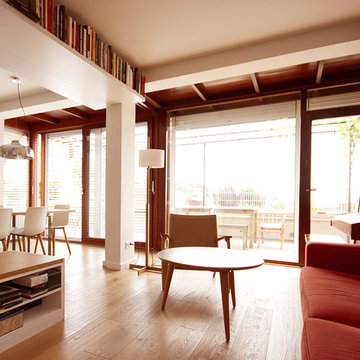
Iván Pomés
This is an example of a scandinavian living room in Barcelona.
This is an example of a scandinavian living room in Barcelona.
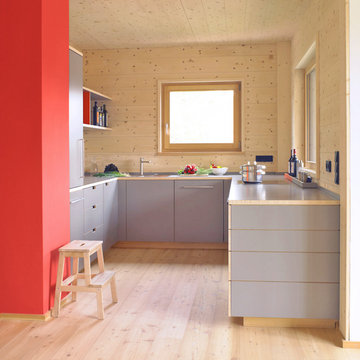
Gestaltung, Planung und Realisierung einer Küche im Münchner Stadtteil Am Hart.
Das Niedrigenergiehaus von AMA ARC Architecture besteht vollständig aus Holz. Auch die Küche wurde aus Vollholzwerkstoffen hergestellt, die mit farbigem Schichtstoff belegt sind.
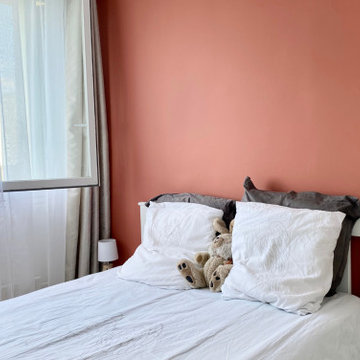
Tiffany avait besoin d'aide pour acheter son 1er appartement. Quand elle a visité celui là, au départ, elle n'était pas convaincue. Mais WherDeco qui l'a accompagné lors de sa visite, lui a montré grâce à un plan 3D tout le potentiel de ce 2 pièces sans vie. Cela lui a permis de mieux se projeter et de faire une offre. Quelques mois plus tard, Tiffany est ravie si l'on en juge par le commentaire qu'elle nous a laissé sur notre page d'accueil.
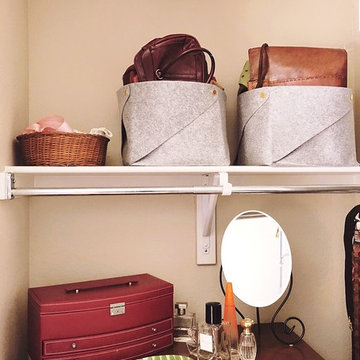
All purse are now contained in two felt containers, making it easy to pull down from the shelf without other items falling down.
Design ideas for a large scandinavian women's walk-in wardrobe in Austin with open cabinets, white cabinets and carpet.
Design ideas for a large scandinavian women's walk-in wardrobe in Austin with open cabinets, white cabinets and carpet.
890 Red Scandinavian Home Design Photos
1



















