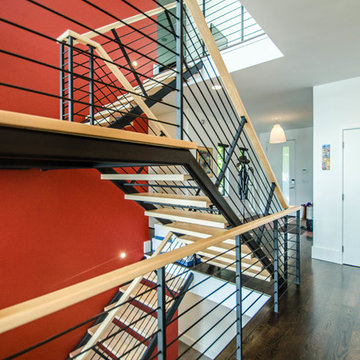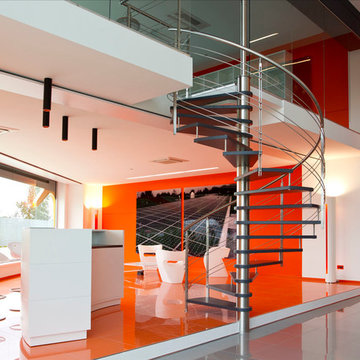Red Staircase Design Ideas with Open Risers
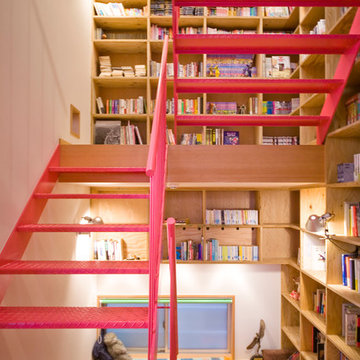
Photo by Keizo Shibasaki and KEY OPERATION INC.
Design ideas for a mid-sized scandinavian metal straight staircase in Tokyo with open risers.
Design ideas for a mid-sized scandinavian metal straight staircase in Tokyo with open risers.
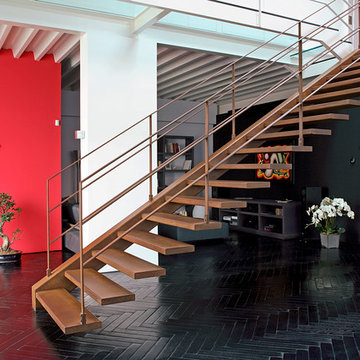
This is an example of a mid-sized contemporary metal straight staircase in Milan with open risers.
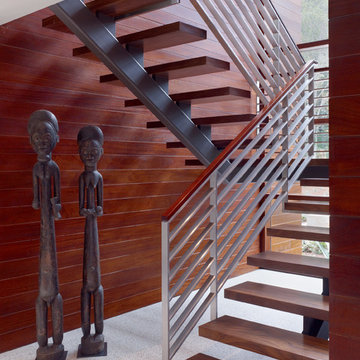
Design ideas for a modern wood u-shaped staircase in San Francisco with open risers.
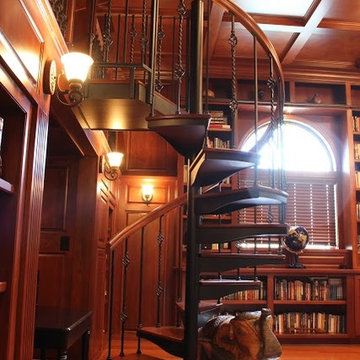
Design ideas for a small traditional wood spiral staircase in Minneapolis with open risers.
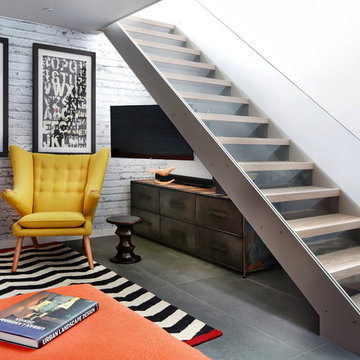
The existing staircase that led from the lower ground to the upper ground floor, was removed and replaced with a new, feature open tread glass and steel staircase towards the back of the house, thereby maximising the lower ground floor space. All of the internal walls on this floor were removed and in doing so created an expansive and welcoming space.
Due to its’ lack of natural daylight this floor worked extremely well as a Living / TV room. The new open timber tread, steel stringer with glass balustrade staircase was designed to sit easily within the existing building and to complement the original 1970’s spiral staircase.
Because this space was going to be a hard working area, it was designed with a rugged semi industrial feel. Underfloor heating was installed and the floor was tiled with a large format Mutina tile in dark khaki with an embossed design. This was complemented by a distressed painted brick effect wallpaper on the back wall which received no direct light and thus the wallpaper worked extremely well, really giving the impression of a painted brick wall.
The furniture specified was bright and colourful, as a counterpoint to the walls and floor. The palette was burnt orange, yellow and dark woods with industrial metals. Furniture pieces included a metallic, distressed sideboard and desk, a burnt orange sofa, yellow Hans J Wegner Papa Bear armchair, and a large black and white zig zag patterned rug.
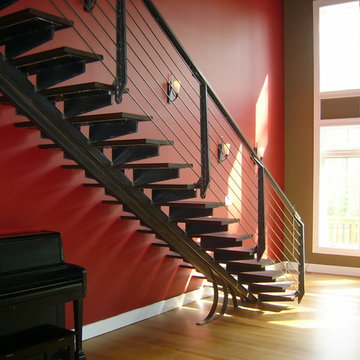
Horizontal contemporary metal railings and floating single stringer with open risers made by Capozzoli Stairworks. Please visit our website www.thecapo.us or contact us at 609-635-1265 for more information about our products.
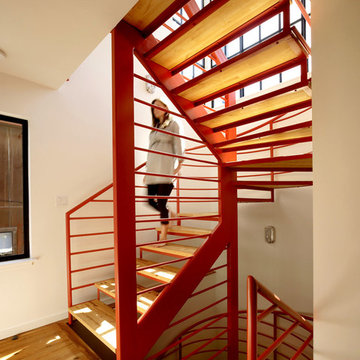
Robert Nebolon Architects; California Coastal design
San Francisco Modern, Bay Area modern residential design architects, Sustainability and green design
Link to New York Times May 2013 article about the house:
http://www.nytimes.com/2013/05/16/greathomesanddestinations/the-houseboat-of-their-dreams.html?_r=0
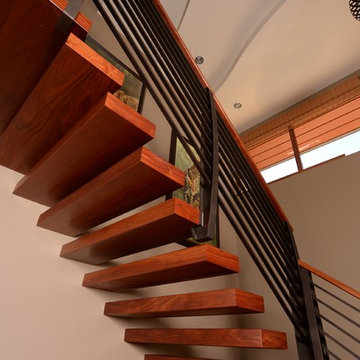
Rob Downey
Photo of a large contemporary wood floating staircase in Miami with open risers.
Photo of a large contemporary wood floating staircase in Miami with open risers.
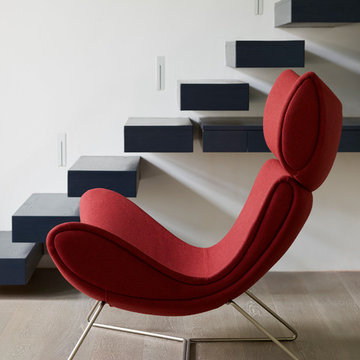
Cantilever Staircase
This almost black oak staircase appears to float up to a mezzanine level above.
Red statement armchair looks amazing in contrast with the black staircase and built in desk that forms the under stair office area.
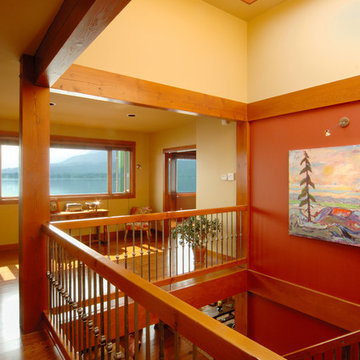
Inspiration for a mid-sized arts and crafts wood straight staircase in Vancouver with open risers and mixed railing.
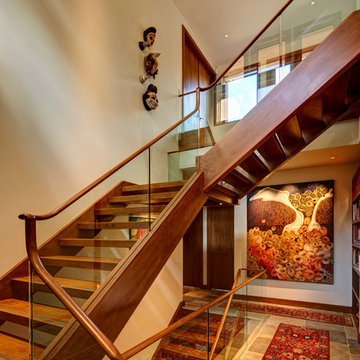
Design ideas for a large transitional wood l-shaped staircase in Detroit with open risers.
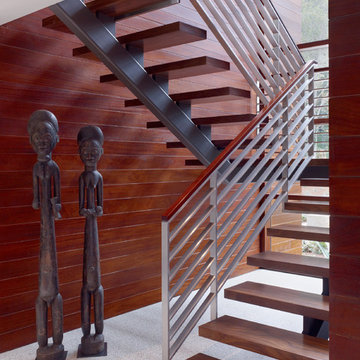
Tim Griffith
Design ideas for a large contemporary wood u-shaped staircase in San Francisco with open risers.
Design ideas for a large contemporary wood u-shaped staircase in San Francisco with open risers.
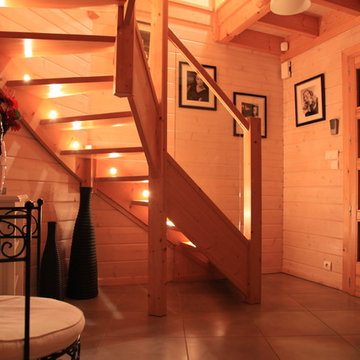
Escalier moderne alliant le bois au verre.
Fabriqué dans les Vosges par le constructeur de maisons bois Poirot Constructions Bois
Mid-sized modern wood curved staircase in Nancy with open risers.
Mid-sized modern wood curved staircase in Nancy with open risers.
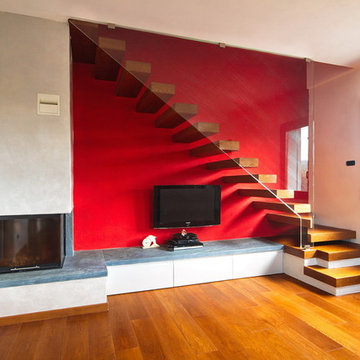
Fornitura e progettazione: www.sisthemawood.com
Fotografo: Matteo Rinaldi
Photo of a mid-sized modern wood l-shaped staircase in Other with open risers and glass railing.
Photo of a mid-sized modern wood l-shaped staircase in Other with open risers and glass railing.
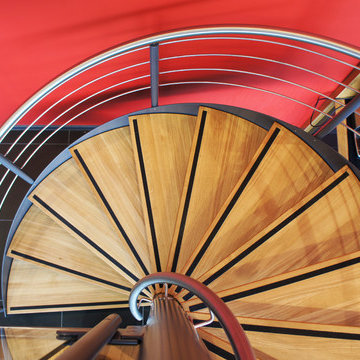
Oak treads with a non slip black strip
Design ideas for a contemporary wood spiral staircase in Hampshire with open risers.
Design ideas for a contemporary wood spiral staircase in Hampshire with open risers.
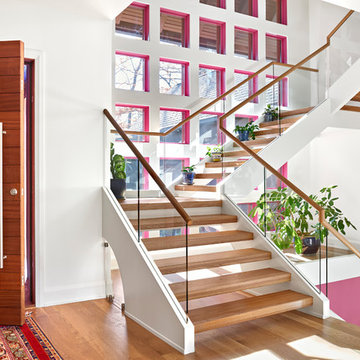
Design ideas for a contemporary wood l-shaped staircase in Nashville with open risers and mixed railing.
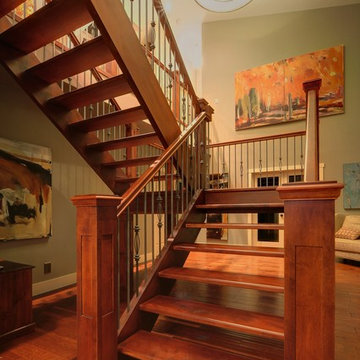
Inspiration for a mid-sized transitional wood u-shaped staircase in Calgary with wood railing and open risers.
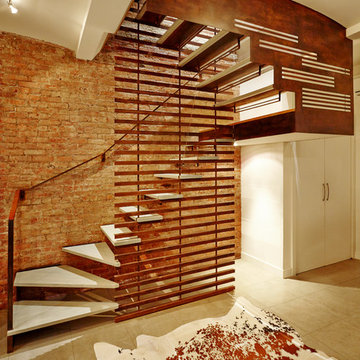
Mid-sized arts and crafts wood u-shaped staircase in New York with open risers and mixed railing.
Red Staircase Design Ideas with Open Risers
1
