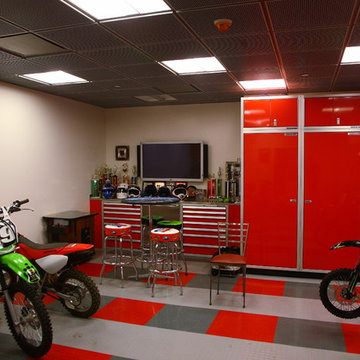Red Studio Design Ideas
Refine by:
Budget
Sort by:Popular Today
1 - 18 of 18 photos
Item 1 of 3
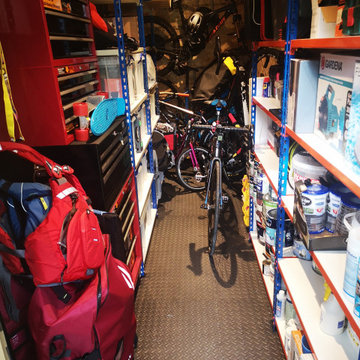
fully bespoke Garden Room for our clients Jo & Rich in Walton on Thames Surrey. The room was fully bespoke shaped design based on our Sunset room from our signature range. The clients wanted us to create a room that all the family could use but the main focus was to create a room that could be multifunctional and include a work from a home studio, A home Gym, A lounge and a home cinema room with a projector. The room also needed space for integrated storage and a hidden door in the premium Canadian `redwood cladding, the storage space required needed t include multiple bikes and told and paddleboards. The room was clad in our Canadian Redwood cladding and complimented with a corner set of 3 leaf bi-fold doors and further complimented with a separate pencil window to the office gym area.
The overall room is complimented with ambient lighting and dual air conditioning/heating. We also designed and built the raised stepped decking area using Millboard composite decking.
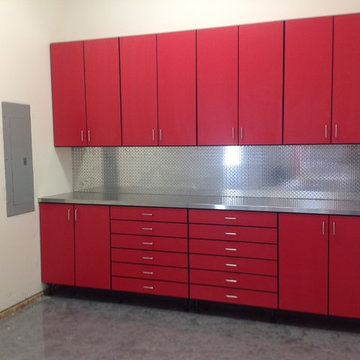
Drawers in these custom cabinets are designed to house tools for the mechanic.
Inspiration for a mid-sized contemporary studio in St Louis.
Inspiration for a mid-sized contemporary studio in St Louis.
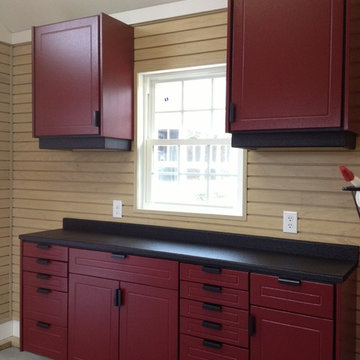
Eyebrow window trimmed and finished. A Roll on Rock epoxy floor, which is guaranteed for life, will be installed to finish the project.
Photo of a mid-sized traditional detached studio in Other.
Photo of a mid-sized traditional detached studio in Other.
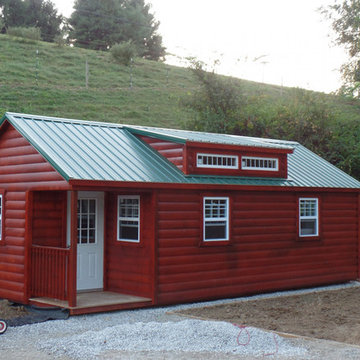
A red log sided shed with a green roof and white vinyl windows and door. It also has a small porch and a dormer for style.
Design ideas for a mid-sized arts and crafts detached studio in Other.
Design ideas for a mid-sized arts and crafts detached studio in Other.
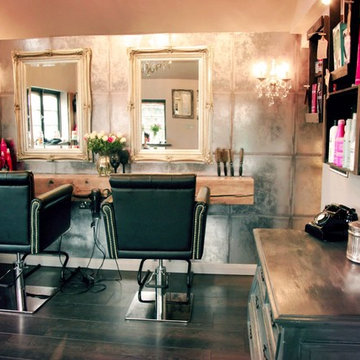
Our client wanted to run an exclusive hair and beauty salon from her home, and needed a premises to fit. We created a stunning space from an existing garden room with a refurbishment project. The results were so good that The Shed has been featured in a national magazine.
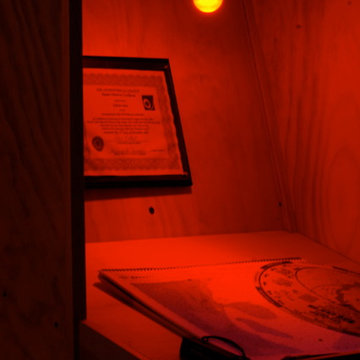
Meredith Mashburn
Design ideas for a small contemporary detached studio in Other.
Design ideas for a small contemporary detached studio in Other.
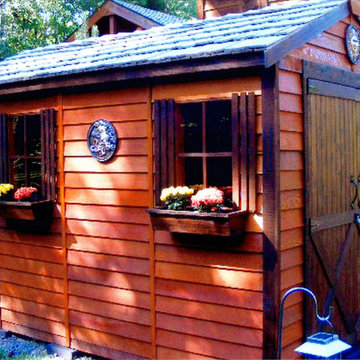
Since the Rancher is available in 10 sizes ranging from 6'x6' to 10'x20', you can choose the most suitable size DIY kit to create your own backyard studio.
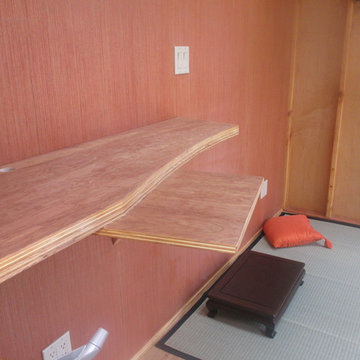
alex marshall
This is an example of a mid-sized arts and crafts detached studio in San Francisco.
This is an example of a mid-sized arts and crafts detached studio in San Francisco.
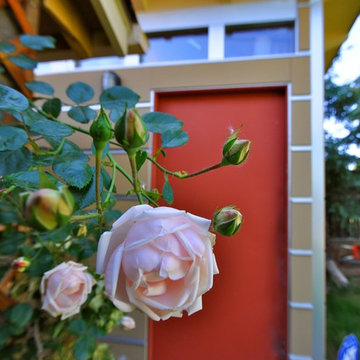
Exterior view of a drummer's Studio Shed
Inspiration for an expansive modern detached studio in Denver.
Inspiration for an expansive modern detached studio in Denver.
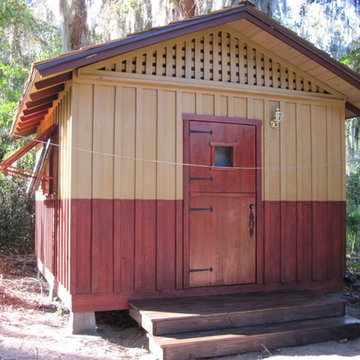
Custom board and batten home office shed set on tapered concrete piers. The exterior is clad with cypress boards and applied battens. The building was designed to complement a National Register-listed property built in the Florida wilderness in the 1880s.
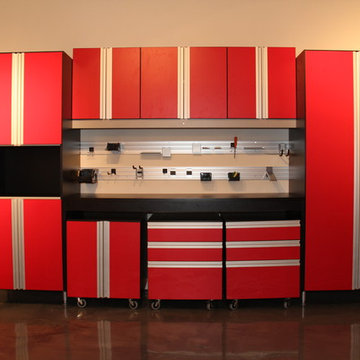
Garage cabinet system
Inspiration for a mid-sized traditional studio in Tampa.
Inspiration for a mid-sized traditional studio in Tampa.
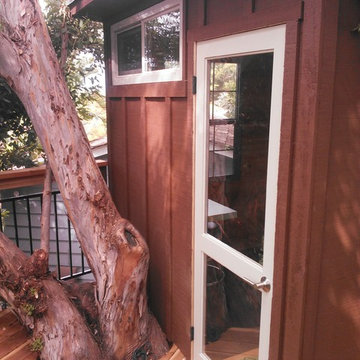
Custom design/build tree house at La Jolla Shores with small studio and exterior deck
Photo of a mid-sized beach style detached studio in San Diego.
Photo of a mid-sized beach style detached studio in San Diego.
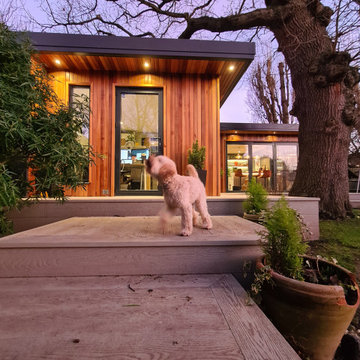
fully bespoke Garden Room for our clients Joe & Jo in Surbiton Surrey. The room was fully bespoke L shaped design based on our Dawn room from our signature range. The site was very challenging as was on a slope and a flood plan and had a 250-Year-old Oak tree next to the intended location of the room. The Oaktree also had a `tree protection order on it, so could not be trimmed or moved and we had to consult and work with an Arbourculturist on the build and foundations. The room was clad in our Canadian Redwood cladding and complimented with a corner set of 5 leaf bi-fold doors and further complimented with a separate external entrance door to the office area.
The Garden room was designed to be a multifunctional space for all the family to use and that included separate areas for the Home office and Lounge. The home office was designed for 2 peopled included a separate entrance door and 4 sets of pencil windows to create a light and airy office looking out towards the Beautiful Oaktree. The lounge and bar area included. A lounge area with a TV and turntable and a bespoke build Bar with Sink and storage and a feature wall with wooden slats. The room was further complimented. A separate toilet and washbasin and shower. A separate utility room.
The overall room is complimented with dual air conditioning/heating. We also designed and built the raised stepped Decking area by Millboard
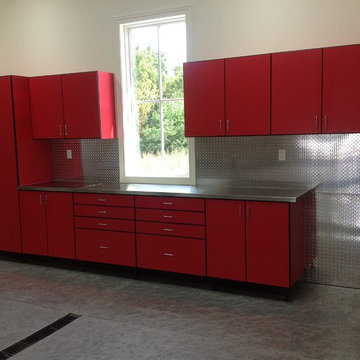
Red cabinets to match the cars!
Mid-sized contemporary studio in St Louis.
Mid-sized contemporary studio in St Louis.
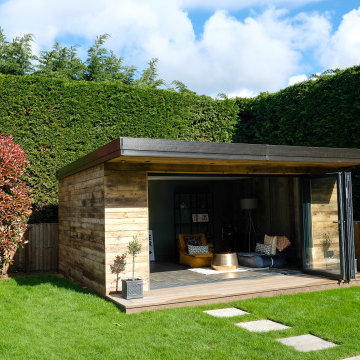
The reclaimed wood cladding really works well against the natural background and changes colour through the seasons and different lights of the day.
This is an example of a mid-sized eclectic detached studio in Surrey.
This is an example of a mid-sized eclectic detached studio in Surrey.
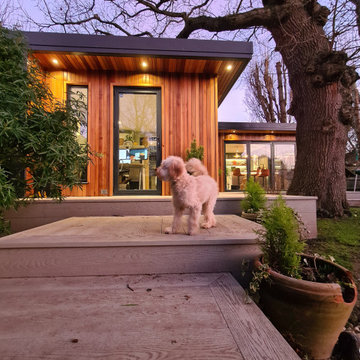
fully bespoke Garden Room for our clients Joe & Jo in Surbiton Surrey. The room was fully bespoke L shaped design based on our Dawn room from our signature range. The site was very challenging as was on a slope and a flood plan and had a 250-Year-old Oak tree next to the intended location of the room. The Oaktree also had a `tree protection order on it, so could not be trimmed or moved and we had to consult and work with an Arbourculturist on the build and foundations. The room was clad in our Canadian Redwood cladding and complimented with a corner set of 5 leaf bi-fold doors and further complimented with a separate external entrance door to the office area.
The Garden room was designed to be a multifunctional space for all the family to use and that included separate areas for the Home office and Lounge. The home office was designed for 2 peopled included a separate entrance door and 4 sets of pencil windows to create a light and airy office looking out towards the Beautiful Oaktree. The lounge and bar area included. A lounge area with a TV and turntable and a bespoke build Bar with Sink and storage and a feature wall with wooden slats. The room was further complimented. A separate toilet and washbasin and shower. A separate utility room.
The overall room is complimented with dual air conditioning/heating. We also designed and built the raised stepped Decking area by Millboard
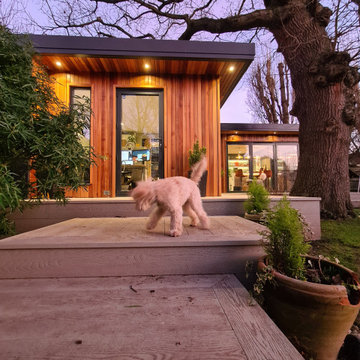
fully bespoke Garden Room for our clients Joe & Jo in Surbiton Surrey. The room was fully bespoke L shaped design based on our Dawn room from our signature range. The site was very challenging as was on a slope and a flood plan and had a 250-Year-old Oak tree next to the intended location of the room. The Oaktree also had a `tree protection order on it, so could not be trimmed or moved and we had to consult and work with an Arbourculturist on the build and foundations. The room was clad in our Canadian Redwood cladding and complimented with a corner set of 5 leaf bi-fold doors and further complimented with a separate external entrance door to the office area.
The Garden room was designed to be a multifunctional space for all the family to use and that included separate areas for the Home office and Lounge. The home office was designed for 2 peopled included a separate entrance door and 4 sets of pencil windows to create a light and airy office looking out towards the Beautiful Oaktree. The lounge and bar area included. A lounge area with a TV and turntable and a bespoke build Bar with Sink and storage and a feature wall with wooden slats. The room was further complimented. A separate toilet and washbasin and shower. A separate utility room.
The overall room is complimented with dual air conditioning/heating. We also designed and built the raised stepped Decking area by Millboard
Red Studio Design Ideas
1
