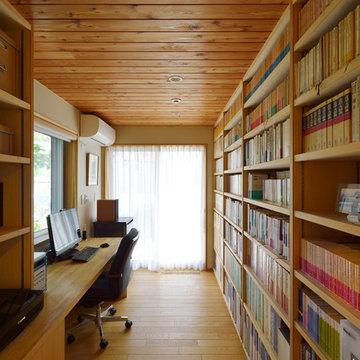Red Study Room Design Ideas
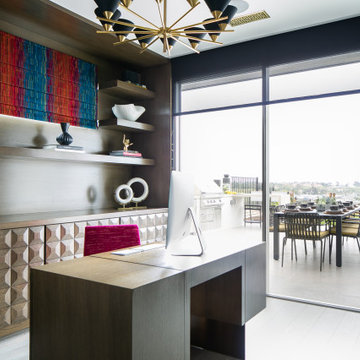
Design ideas for a contemporary study room in Orange County with black walls, light hardwood floors, a freestanding desk and grey floor.
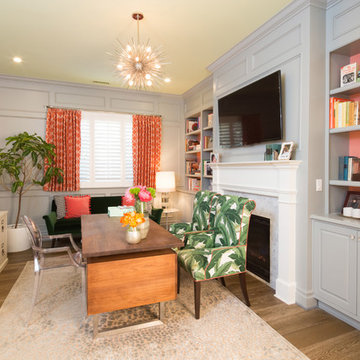
Erika Bierman
built in shelving dark wood desk orange drapes pendant light tropical upholstered armchairs two desks
Transitional study room in Los Angeles with grey walls, dark hardwood floors, a standard fireplace, a tile fireplace surround and a freestanding desk.
Transitional study room in Los Angeles with grey walls, dark hardwood floors, a standard fireplace, a tile fireplace surround and a freestanding desk.
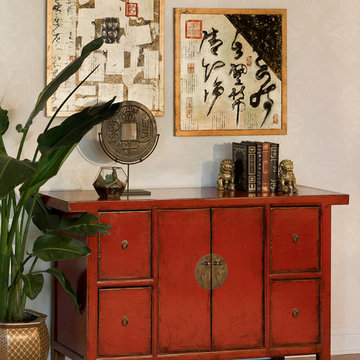
An interesting blend of modern contemporary and classic Chinese, this red distressed cabinet makes a focal point. The two oil paintings make a striking complement. Ideal for use in a home office or study. Also pictured: Gold Geometric Pattern Fishbowl Planter, Metallic Chinese Coin, Bronze Foo Dogs

Inspiration for a large traditional study room in Houston with brown walls, dark hardwood floors, a standard fireplace, a stone fireplace surround, a built-in desk and brown floor.
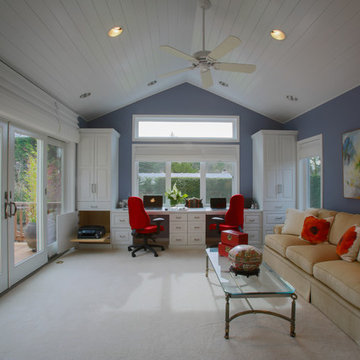
The reading room was designed with a his and her desk which purposely was positioned in that part of the room so I could specify a large window which would allow them to view their beautiful gardens while on their computers. The desk has a pull-out shelf to hold their printer, which when not in use is hidden behind a cabinet door. The double sliding french doors allow them easy access to their large deck. Both ceilings in the addition were designed with cathedral ceiling with tongue and groove white paneled ceilings, and Casablanca fans to keep the spaces cool.
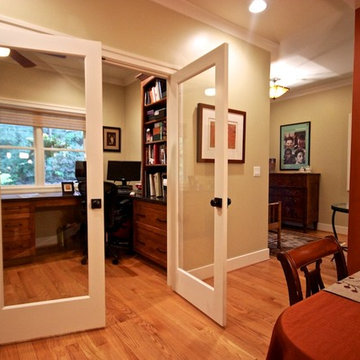
Inspiration for a small arts and crafts study room in Detroit with beige walls, medium hardwood floors, no fireplace and a built-in desk.
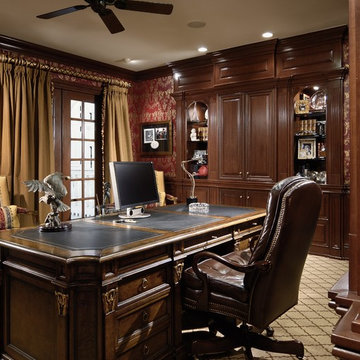
This home office features wainscoting, chair rail, and crown by Banner's Cabinets. The display/storage unit has fluted and paneled pilasters, a soft eyebrow arch with frame bead at the open display sections, and a linear molding applied to the door frames of the doors in the center section. The upper paneled header and lower display section are separated by a piece of crown molding. The upper crown continues around the room, and the chair rail serves as a counter edge profile at the cabinets for a totally integrated look.
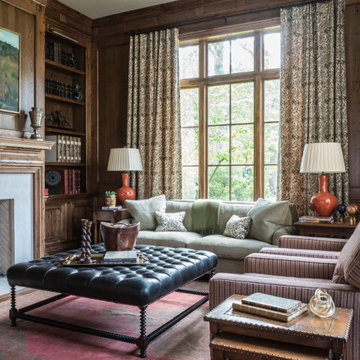
This home was built in an infill lot in an older, established, East Memphis neighborhood. We wanted to make sure that the architecture fits nicely into the mature neighborhood context. The clients enjoy the architectural heritage of the English Cotswold and we have created an updated/modern version of this style with all of the associated warmth and charm. As with all of our designs, having a lot of natural light in all the spaces is very important. The main gathering space has a beamed ceiling with windows on multiple sides that allows natural light to filter throughout the space and also contains an English fireplace inglenook. The interior woods and exterior materials including the brick and slate roof were selected to enhance that English cottage architecture.
Builder: Eddie Kircher Construction
Interior Designer: Rhea Crenshaw Interiors
Photographer: Ross Group Creative
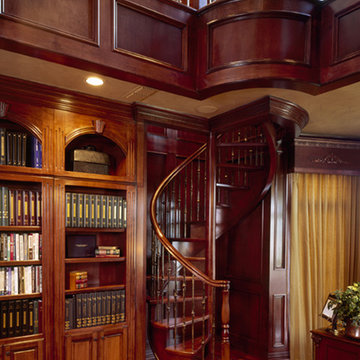
This magnificent European style estate located in Mira Vista Country Club has a beautiful panoramic view of a private lake. The exterior features sandstone walls and columns with stucco and cast stone accents, a beautiful swimming pool overlooking the lake, and an outdoor living area and kitchen for entertaining. The interior features a grand foyer with an elegant stairway with limestone steps, columns and flooring. The gourmet kitchen includes a stone oven enclosure with 48” Viking chef’s oven. This home is handsomely detailed with custom woodwork, two story library with wooden spiral staircase, and an elegant master bedroom and bath.
The home was design by Fred Parker, and building designer Richard Berry of the Fred Parker design Group. The intricate woodwork and other details were designed by Ron Parker AIBD Building Designer and Construction Manager.
Photos By: Bryce Moore-Rocket Boy Photos
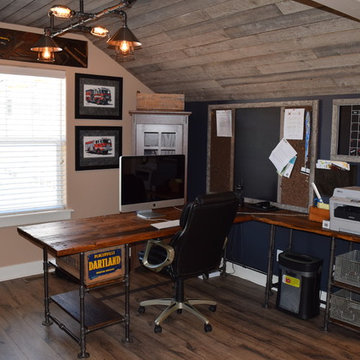
Located in high Rocky Mountains in Eagle, Colorado. This was a DIY project that consisted of designing and renovating our 2nd floor bonus room into a home office that has the industrial look. I built this custom L-shaped iron pipe desk using antique lockers baskets and crates as the drawers. The ceiling is reclaimed (Colorado) pine beetle wood, the floor is the Reclaimed Series, Heathered Oak color by Quickstep flooring.
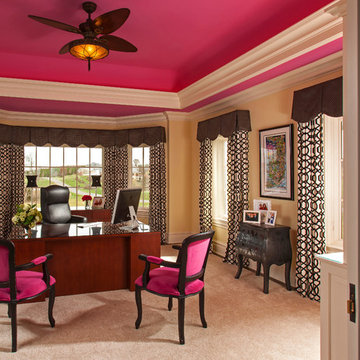
A hot pink and feminine office ready for work. The painted pink ceilings and matching chairs bring a bold pop of color that's balanced by the deep chocolate brown draperies.
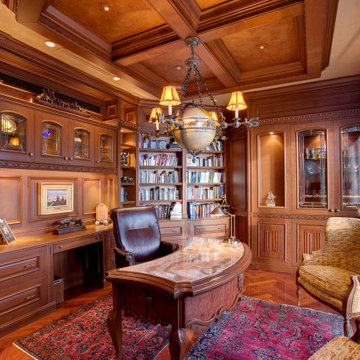
This is an example of a traditional study room in Other with brown walls, medium hardwood floors, no fireplace, a freestanding desk and brown floor.
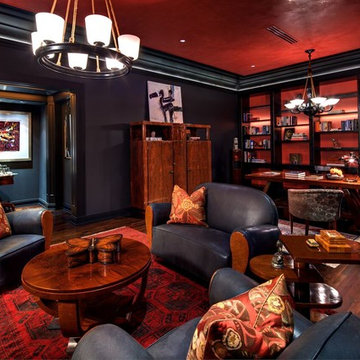
Photo of a large scandinavian study room in Miami with black walls, dark hardwood floors and a freestanding desk.
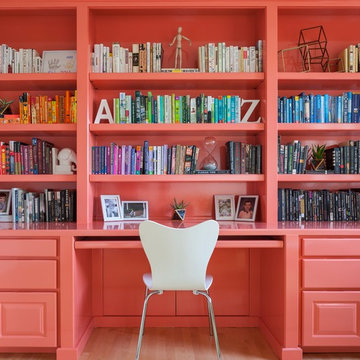
John Grannen photographer Design Kimberlee Marie Design
Design ideas for a contemporary study room in Seattle with light hardwood floors, a built-in desk and orange walls.
Design ideas for a contemporary study room in Seattle with light hardwood floors, a built-in desk and orange walls.
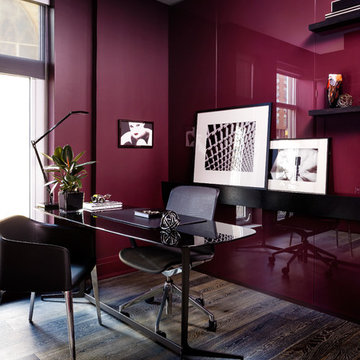
Brandon Barre Phtoography
Inspiration for a mid-sized contemporary study room in Toronto with medium hardwood floors, a freestanding desk and red walls.
Inspiration for a mid-sized contemporary study room in Toronto with medium hardwood floors, a freestanding desk and red walls.
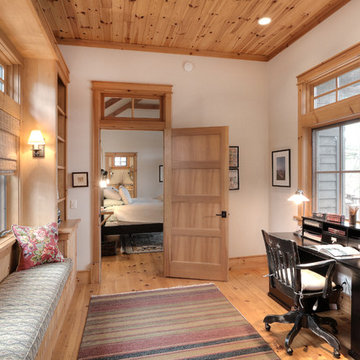
This home office doubles as a walkway between the main house and the bungalow master suite. Curl up with a good book on the window seat or gaze at the lake while sitting at the desk.
Jason Hulet Photography
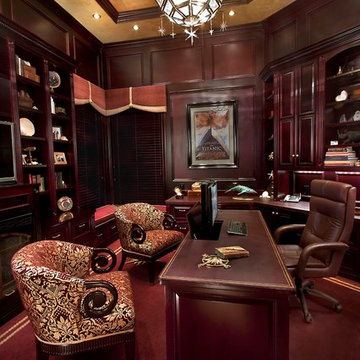
ManningMagic. com
Inspiration for a traditional study room in San Francisco with brown walls, carpet and a freestanding desk.
Inspiration for a traditional study room in San Francisco with brown walls, carpet and a freestanding desk.
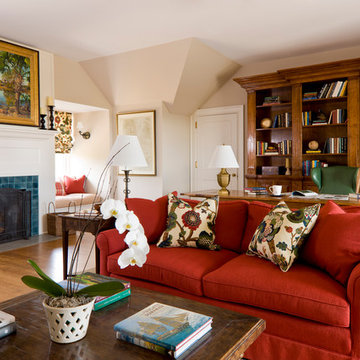
Design ideas for a large traditional study room in Charleston with a tile fireplace surround, beige walls, medium hardwood floors, a standard fireplace, a freestanding desk and brown floor.
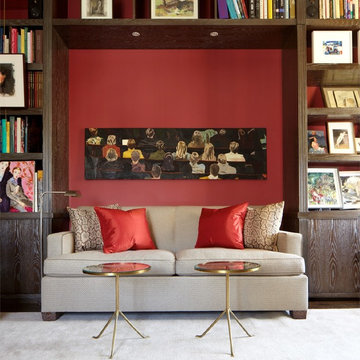
Silver cerused quartered stained white oak library
Inspiration for a mid-sized traditional study room in New York with brown walls, carpet and a freestanding desk.
Inspiration for a mid-sized traditional study room in New York with brown walls, carpet and a freestanding desk.
Red Study Room Design Ideas
1
