Red Three-storey Exterior Design Ideas
Refine by:
Budget
Sort by:Popular Today
1 - 20 of 2,548 photos
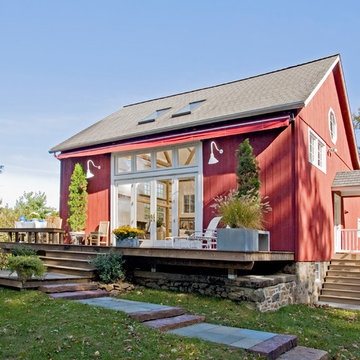
Exterior of the remodeled barn.
-Randal Bye
Photo of a large country three-storey red exterior in Philadelphia with wood siding and a gable roof.
Photo of a large country three-storey red exterior in Philadelphia with wood siding and a gable roof.
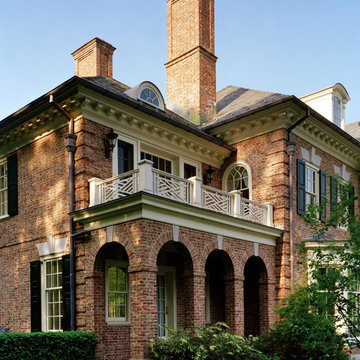
This is an example of an expansive traditional three-storey brick red house exterior in New York with a hip roof and a shingle roof.
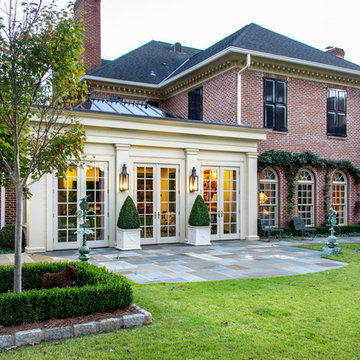
Expansive traditional three-storey brick red house exterior in Other with a shingle roof and a hip roof.
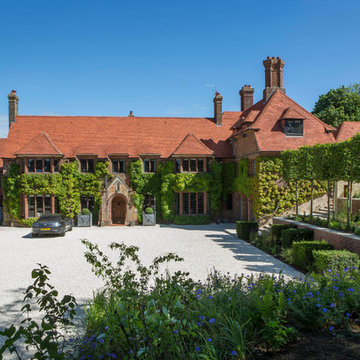
Lucy Walters Photography
Photo of an expansive arts and crafts three-storey brick red exterior in Oxfordshire.
Photo of an expansive arts and crafts three-storey brick red exterior in Oxfordshire.
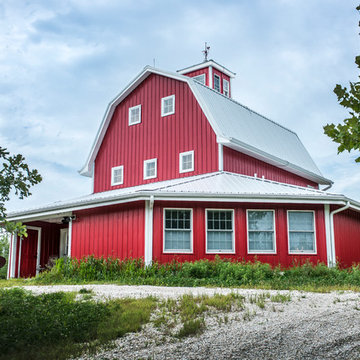
Architect: Michelle Penn, AIA This barn home is modeled after an existing Nebraska barn in Lancaster County. Heating is by passive solar design, supplemented by a geothermal radiant floor system. Cooling uses a whole house fan and a passive air flow system. The passive system is created with the cupola, windows, transoms and passive venting for cooling, rather than a forced air system. Because fresh water is not available from a well nor county water, water will be provided by rainwater harvesting. The water will be collected from a gutter system, go into a series of nine holding tanks and then go through a water filtration system to provide drinking water for the home. A greywater system will then recycle water from the sinks and showers to be reused in the toilets. Low-flow fixtures will be used throughout the home to conserve water.
Photo Credits: Jackson Studios
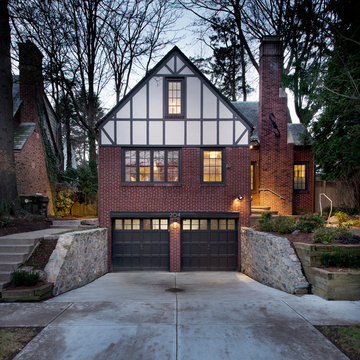
An existing Tudor-style residence on the East Side of Providence, featuring restoration of the exterior half-timber assemblies, wire-struck brick, slate roofs, copper flashing and gutters. An open floor-plan concept was introduced, along with a building extension to include an exterior screened porch,
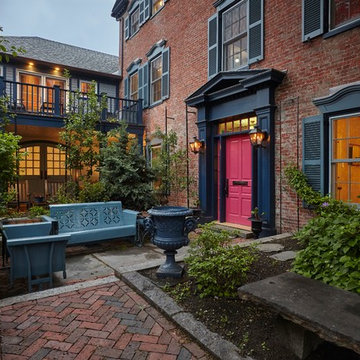
Large traditional three-storey brick red exterior in Portland Maine with a hip roof.
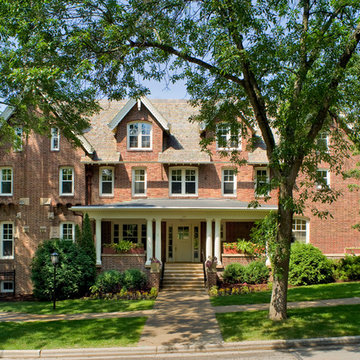
Marvin Windows and Doors
This is an example of an expansive traditional three-storey brick red house exterior in Other with a gable roof and a shingle roof.
This is an example of an expansive traditional three-storey brick red house exterior in Other with a gable roof and a shingle roof.
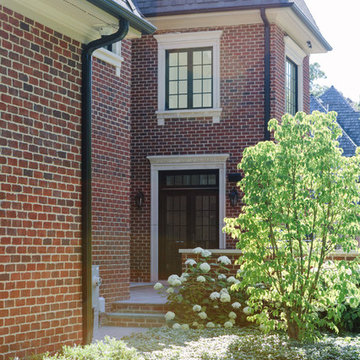
Photo By:
Aimée Mazzenga
Design ideas for a transitional three-storey brick red house exterior in Chicago with a hip roof.
Design ideas for a transitional three-storey brick red house exterior in Chicago with a hip roof.
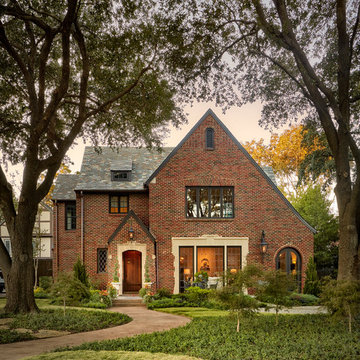
Design ideas for a large traditional three-storey brick red house exterior in Dallas with a gable roof and a shingle roof.
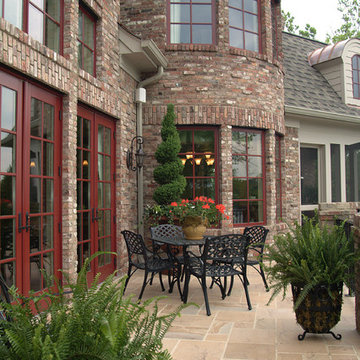
Exteriors of Homes built by Hughes Edwards Builders.
Design ideas for a large traditional three-storey brick red exterior in Nashville with a gable roof.
Design ideas for a large traditional three-storey brick red exterior in Nashville with a gable roof.
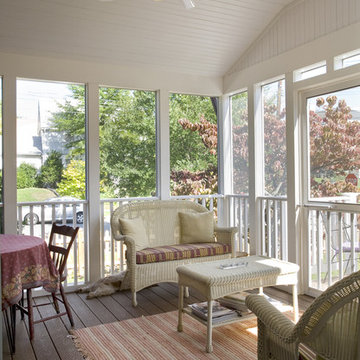
Photo of a large eclectic three-storey brick red exterior in DC Metro with a gable roof.
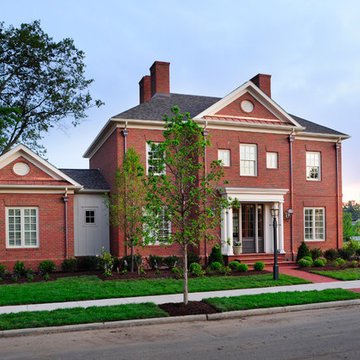
Traditional three-storey brick red house exterior in Columbus with a hip roof, a shingle roof, a grey roof and board and batten siding.
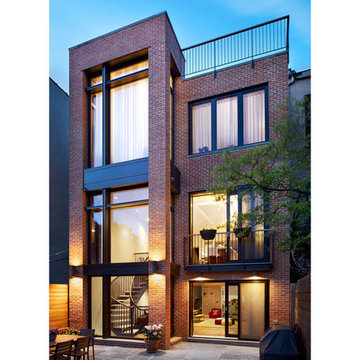
Rear facade of this historic brownstone underwent a modern renovation with large fixed windows, tilt turn windows, and lift slide doors.
Photo of a mid-sized modern three-storey brick red house exterior in New York with a flat roof.
Photo of a mid-sized modern three-storey brick red house exterior in New York with a flat roof.
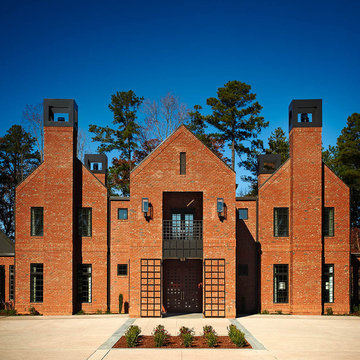
Our Canyon Creek brick offers the timeless feel of classic red brick with the character and detail of a vintage tumbled brick. Charred edges and cream accents give this award-winning brick a quality that's just as lived-in as it is distinguished. The Canyon Creek brick is part of our Select product tier, providing customers with a level of quality and consistency they won't find anywhere else. Love the colors in the Canyon Creek brick but looking for a more streamlined look? Check out our Cedar Creek brick.
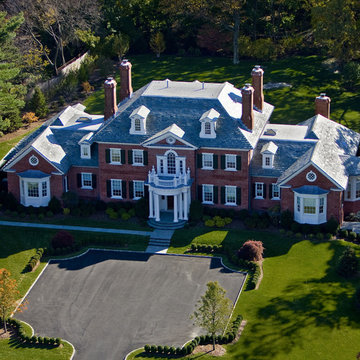
Charles Hilton Architects
Design ideas for a traditional three-storey brick red exterior in New York.
Design ideas for a traditional three-storey brick red exterior in New York.
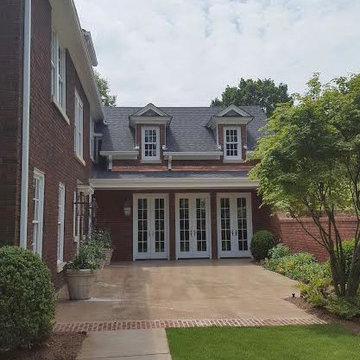
Large traditional three-storey brick red house exterior in Birmingham with a gable roof and a shingle roof.
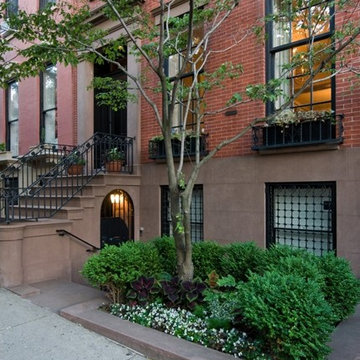
© Coe Will
This brownstone building in Brooklyn Heights was restored back to a single family household for a returning client. On the exterior, the brownstone was restored and on the interior, the house was rewired and the air conditioning was upgraded. To create a division between the living room and dining room, a soffit and columns were added. Those rooms then received crown molding that is typical to the building style. Also, the basement was converted into two bedrooms, two bathrooms, and a mud room.

Maintaining the original brick and wrought iron gate, covered entry patio and parapet massing at the 1st floor, the addition strived to carry forward the Craftsman character by blurring the line between old and new through material choice, complex gable design, accent roofs and window treatment.
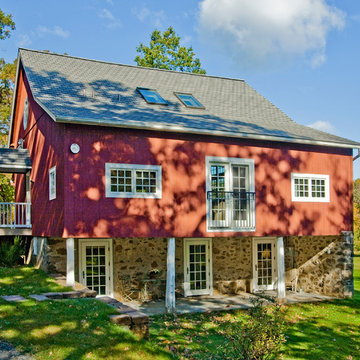
Exterior of the remodeled barn.
-Randal Bye
Design ideas for a large country three-storey red exterior in Philadelphia with wood siding.
Design ideas for a large country three-storey red exterior in Philadelphia with wood siding.
Red Three-storey Exterior Design Ideas
1