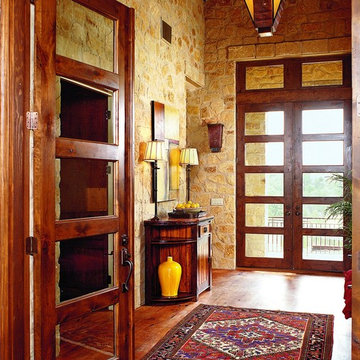Red Vestibule Design Ideas
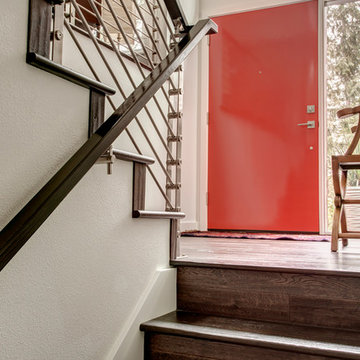
Board & Vellum bumped out the front entry of the house by a couple of feet to allow more room to welcome guests and take off shoes and coats.
Inspiration for a contemporary vestibule in Seattle with white walls, medium hardwood floors, a single front door and a red front door.
Inspiration for a contemporary vestibule in Seattle with white walls, medium hardwood floors, a single front door and a red front door.
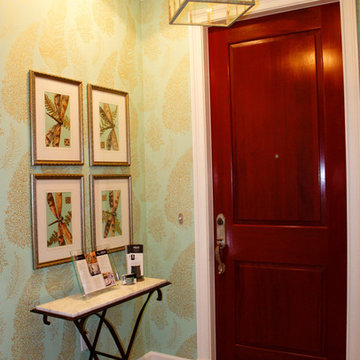
Mid-sized beach style vestibule in Miami with green walls, travertine floors, a single front door and a dark wood front door.
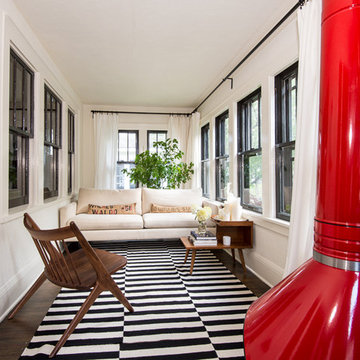
www.j-jorgensen.com
Design ideas for a small midcentury vestibule in Minneapolis with white walls, dark hardwood floors, a single front door and a black front door.
Design ideas for a small midcentury vestibule in Minneapolis with white walls, dark hardwood floors, a single front door and a black front door.
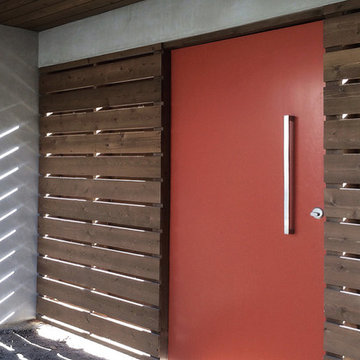
A custom lacquered orange pivot gate at the double-sided cedar wood slats courtyard enclosure provides both privacy and creates movement and pattern at the entry court.
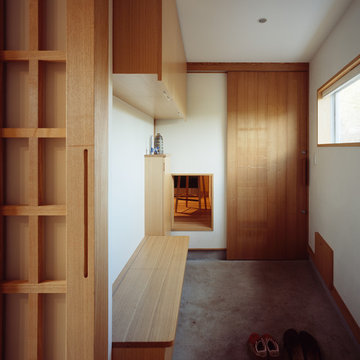
写真/西川公朗
Inspiration for a traditional vestibule in Tokyo with white walls, concrete floors and a medium wood front door.
Inspiration for a traditional vestibule in Tokyo with white walls, concrete floors and a medium wood front door.
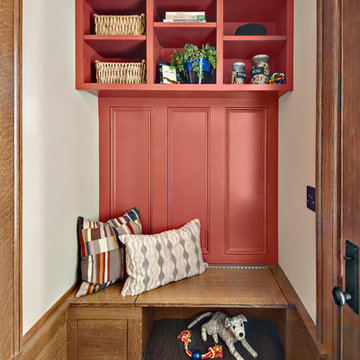
Our colorful and custom designed cabinetry is the focal point of this quaint back-entry mudroom in a historic home in Minneapolis. In the beginning our clients requested a mudroom that had a bench, storage, and that would possibly have a door that would shut so that their dog could stay in the room while they were running errands. When we showed them our plan to not only have a bench, but make it a useful flip-top with dog food in the left and a dog bed on the right they were incredibly excited. Why not make the most out of a custom piece of cabinetry?
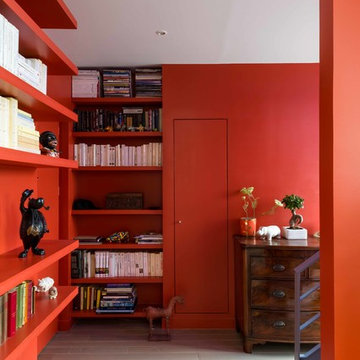
Ce grand volume lumineux est accentué par le choix des coloris blanc et gris.
L'espace de l'entrée est délimité par une couleur chaude rouge-ornge, qui contraste avec l'espace de réception blanc pur aux accents gris métalliques.
Un espace épuré et lumineux
L'agencement de la pièce a été réfléchi pour être épuré et lumineux.
Le mur de rangement intégré permet l'organisation de la pièce à vivre tout en camouflant visuellement les éléments du quotidien.
Cette composition de rangements intégrés cachent la télévision et la plupart des électroménagers.
L'intégration de la cheminée à combustion éthanol ponctue l'ensemble et donne un point focal au salon double-hauteur, surplombé par le lustre aux pétales de porcelaines.
L'îlot central sert au rangement et comme table
Le pied de cette table intègre du rangement. Le débord du plan de travail est suffisant pour permettre à la famille de se retrouver assis lors des repas et peut être aggrandi lors des repas à plusieurs.
Les détails techniques permet un usage confortable de l'espace. Le choix des modules de rangements coulissants permet un rangement optimal et aisé. La motorisation des caissons hauts facilite l'accès au contenu. Le volume derrière les plinthes a été optimisé en y intégrant une unité d'aspiration servant au nettoyage quotidien ainsi qu'un escabeau.
Ce projet a été conçu, fabriqué et posé par MS Ebénisterie
Crédits photos: Christophe Rouffio et Celine Hassen
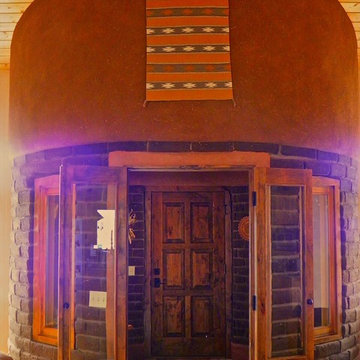
Custom Front Door in curved, exposed Adobe wall Entry. Natural mud plaster above.
Photo of a mid-sized vestibule in Albuquerque with brown walls, travertine floors, a single front door and a dark wood front door.
Photo of a mid-sized vestibule in Albuquerque with brown walls, travertine floors, a single front door and a dark wood front door.
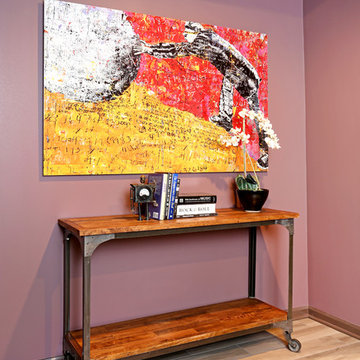
This entry at the base of the stairs to the basement includes an industrial table and colorful artwork. It sets the tone for the eclectic basement space beyond.
By Jennifer Runner of Normandy Design Build Remodeling
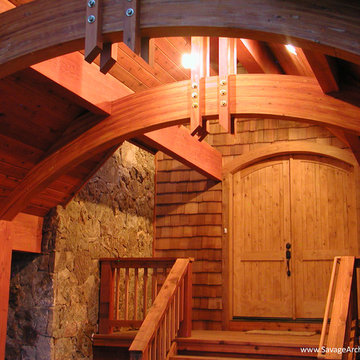
* Summit County Architect,Mountain Home Design,Colorado Architecture,High Alpine,Architecture,Residential Architect Summit County,Commercial Architect Summit County,Custom Home Design,Sustainable Architecture,LEED Certified Design,Mountain Retreat Architecture,Summit County Building Design,High Country Architect,Cabin Design Summit County,Ski Resort Architecture,Contemporary Mountain Homes,Rustic Cabin Design,Summit County Building Permits,Architectural Drafting,Interior Design Summit County,Site Planning Summit County,Mountain Modern Architecture,Log Cabin Design,Home Renovation Summit County,Architectural Services,Luxury Home Design Summit County,Architectural Firms in Colorado,Sustainable Building Practices,Eco-Friendly Architecture,Modern Mountain Retreats,Historic Preservation Summit County
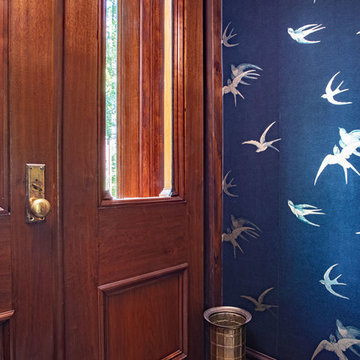
Inspiration for a small transitional vestibule in New York with blue walls, ceramic floors, a double front door and a medium wood front door.
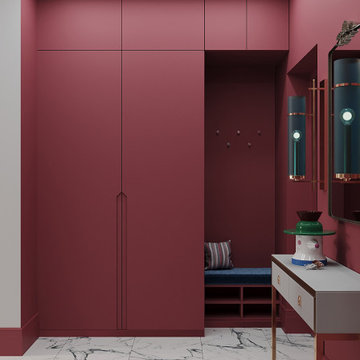
Входной холл сразу задает бодрое настроение
Contemporary vestibule in Other with red walls, porcelain floors, a single front door, a red front door and white floor.
Contemporary vestibule in Other with red walls, porcelain floors, a single front door, a red front door and white floor.
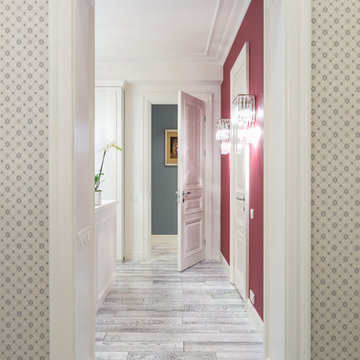
Вид из прихожую на гардеробную и вход в ванную (справа) для квартиры Ирины Салтыковой. Архитекторы: Дмитрий Глушков, Фёдор Селенин; Фото: Антон Лихтарович
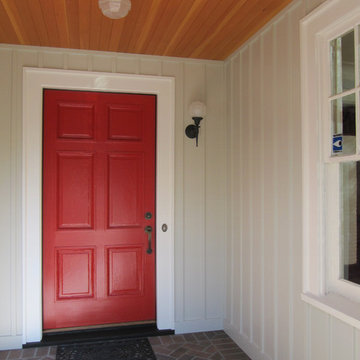
Original entry door was restored and painted red. Walls inside the porch were paneled to suggest an outdoor room, and painted warm gray to complement brick and natural fir soffit.
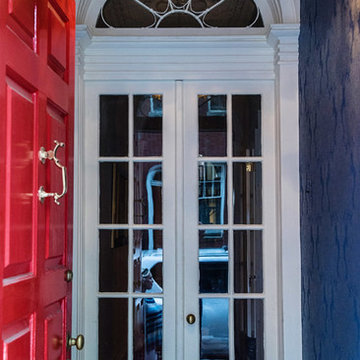
Photography by Andrea Cipriani Mecchi
Inspiration for a small transitional vestibule in Philadelphia with blue walls, a single front door and a red front door.
Inspiration for a small transitional vestibule in Philadelphia with blue walls, a single front door and a red front door.
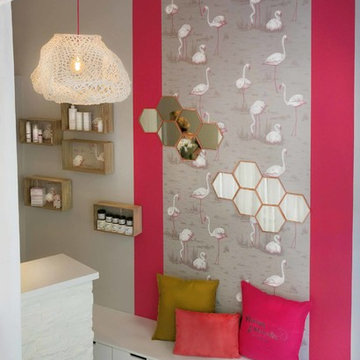
L'accueil et l'entrée sont soulignées par les bandes rose fluo qui délimitent le papier peint Flamant rose.
Les miroirs octogonales bordés de cuivre apportent une touche contemporaines. Les suspensions Nuage donnent de la poésie au lieu.
Tout Simplement Déco
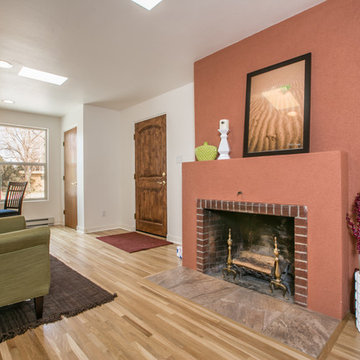
Listed by Bob Pennington, Keller Williams, photos by Josh Frick, FotoVan, Furniture provided by CORT Furniture Rental Albuquerque
This is an example of a small midcentury vestibule in Albuquerque with white walls, light hardwood floors, a single front door and a medium wood front door.
This is an example of a small midcentury vestibule in Albuquerque with white walls, light hardwood floors, a single front door and a medium wood front door.
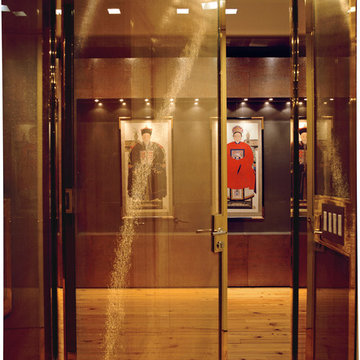
New gold metal mesh door off of elevator landing. Art niche beyond. photo by Peter Murdock
Design ideas for a contemporary vestibule in New York with light hardwood floors.
Design ideas for a contemporary vestibule in New York with light hardwood floors.
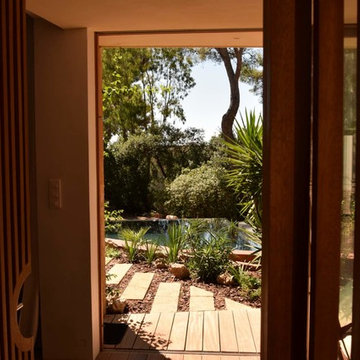
This is an example of a large mediterranean vestibule in Marseille with medium hardwood floors and a single front door.
Red Vestibule Design Ideas
1
