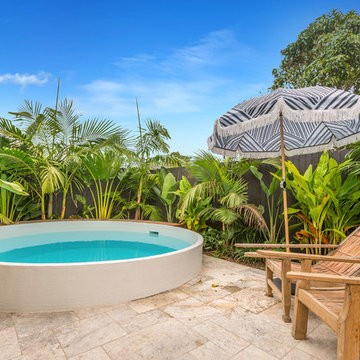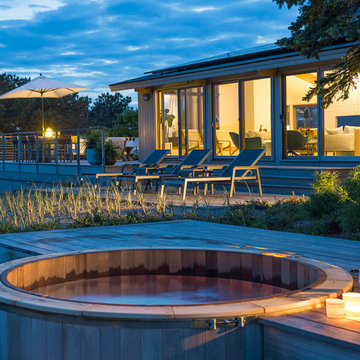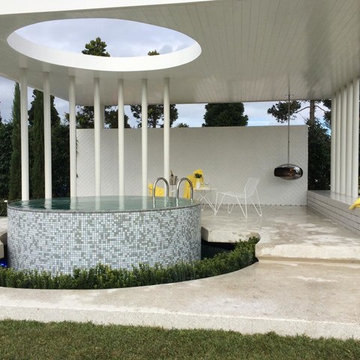Round Pool Design Ideas
Refine by:
Budget
Sort by:Popular Today
1 - 20 of 1,757 photos
Item 1 of 2
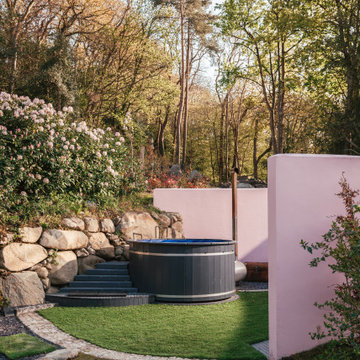
Design ideas for a mid-sized eclectic backyard round aboveground pool in Other with a hot tub and natural stone pavers.
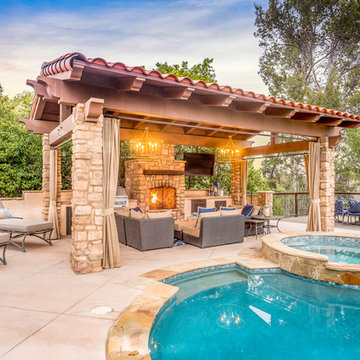
Every day is a vacation in this Thousand Oaks Mediterranean-style outdoor living paradise. This transitional space is anchored by a serene pool framed by flagstone and elegant landscaping. The outdoor living space emphasizes the natural beauty of the surrounding area while offering all the advantages and comfort of indoor amenities, including stainless-steel appliances, custom beverage fridge, and a wood-burning fireplace. The dark stain and raised panel detail of the cabinets pair perfectly with the El Dorado stone pulled throughout this design; and the airy combination of chandeliers and natural lighting produce a charming, relaxed environment.
Flooring:
Kitchen and Pool Areas: Concrete
Pool Surround: Flagstone
Deck: Fiberon deck material
Light Fixtures: Chandelier
Stone/Masonry: El Dorado
Photographer: Tom Clary
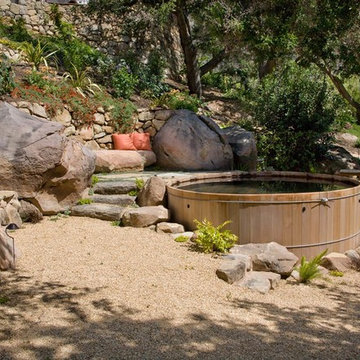
Grace Design Associates
This is an example of a mediterranean round aboveground pool in Santa Barbara with a water feature and gravel.
This is an example of a mediterranean round aboveground pool in Santa Barbara with a water feature and gravel.
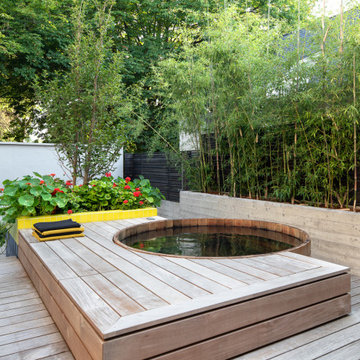
We converted an underused back yard into a modern outdoor living space. Functions include a cedar soaking tub, outdoor shower, fire pit, and dining area. The decking is ipe hardwood, the fence is stained cedar, and cast concrete with gravel adds texture at the fire pit. Photos copyright Laurie Black Photography.
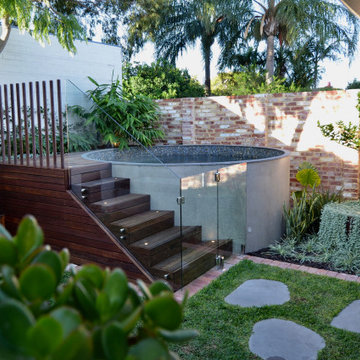
Inspiration for a small modern backyard round aboveground pool in Perth with with a pool and natural stone pavers.
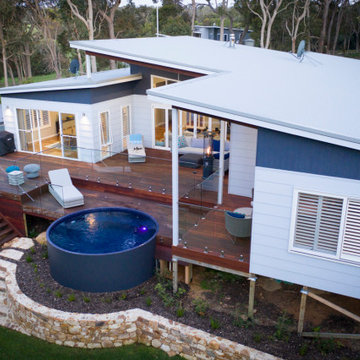
Circular precast plunge pool , 3480mm wide x 1430mm tall, fully tiled concrete pool
Photo of a small country backyard round aboveground pool in Perth with decking.
Photo of a small country backyard round aboveground pool in Perth with decking.
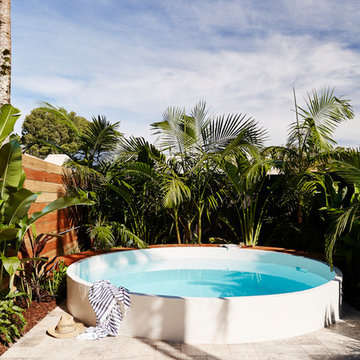
The Barefoot Bay Cottage is the first-holiday house to be designed and built for boutique accommodation business, Barefoot Escapes (www.barefootescapes.com.au). Working with many of The Designory’s favourite brands, it has been designed with an overriding luxe Australian coastal style synonymous with Sydney based team. The newly renovated three bedroom cottage is a north facing home which has been designed to capture the sun and the cooling summer breeze. Inside, the home is light-filled, open plan and imbues instant calm with a luxe palette of coastal and hinterland tones. The contemporary styling includes layering of earthy, tribal and natural textures throughout providing a sense of cohesiveness and instant tranquillity allowing guests to prioritise rest and rejuvenation.
Images captured by Jessie Prince
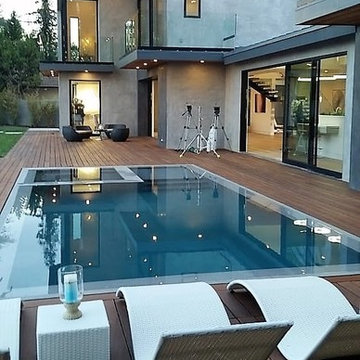
This is an example of a mid-sized modern backyard round infinity pool in San Francisco with a hot tub.
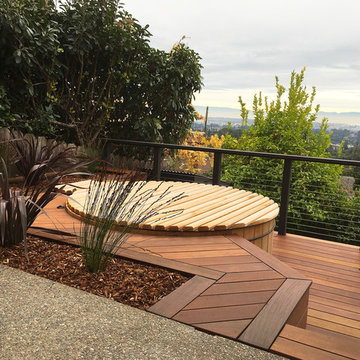
Cedar Hot Tub with Wood Roll Cover and Ipe Decking.
This is an example of a small contemporary backyard round aboveground pool in San Francisco with a hot tub and decking.
This is an example of a small contemporary backyard round aboveground pool in San Francisco with a hot tub and decking.

This is an example of a small mediterranean indoor round aboveground pool in Austin with a hot tub and tile.
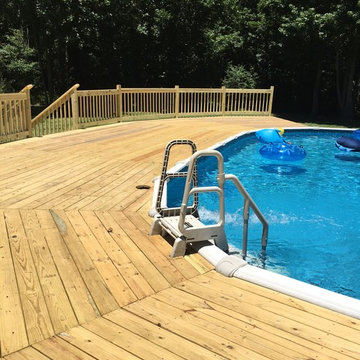
This is an example of a mid-sized traditional backyard round aboveground pool in Jackson with decking.
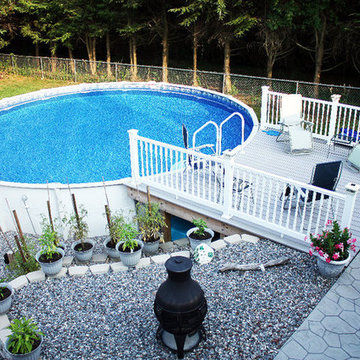
Design ideas for a mid-sized backyard round aboveground pool in New York with decking.
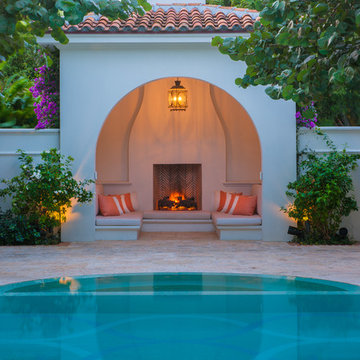
Pool Cabana
Photo Credit: Maxwell Mackenzie
Inspiration for an expansive mediterranean round pool in Miami with a pool house and natural stone pavers.
Inspiration for an expansive mediterranean round pool in Miami with a pool house and natural stone pavers.
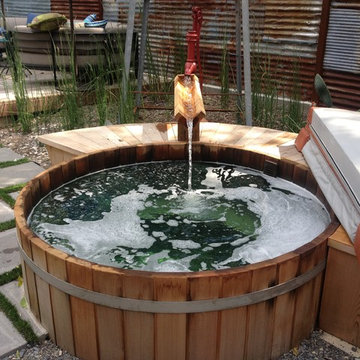
Japanese soaking tub set half in the ground with a cedar entry deck, also used as a waterfeature with water pump and trough.
Design ideas for a small eclectic backyard round aboveground pool in Dallas with a hot tub and decking.
Design ideas for a small eclectic backyard round aboveground pool in Dallas with a hot tub and decking.
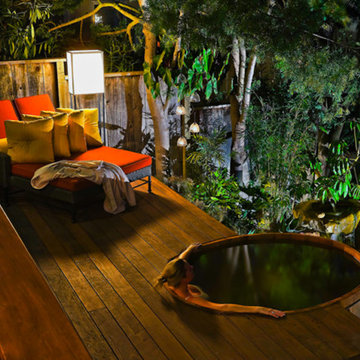
Inspiration for a small tropical backyard round pool in Santa Barbara with a hot tub and decking.
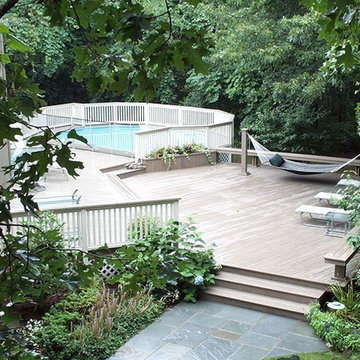
Sitescapes Landscape Design
Photo of a mid-sized traditional backyard round aboveground pool in New York with decking.
Photo of a mid-sized traditional backyard round aboveground pool in New York with decking.
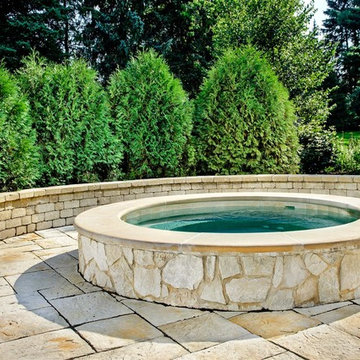
Request Free Quote
This custom raised hot tub is the perfect antidote to the winter blues! Measuring 8'0" in diameter, it is raised 18" to provide easy ingress and egress for the whole family. Capped with Indiana Limesone coping, and clad with an irregular oakfield flagstone fascia, the spa emanates subdued elegance. Surrounded by ample Yorkstone manufactured paver decking, and collared by a Yorkstone paver block seating wall, this space provides the perfect safe haven for rest and relaxation. outvision photography
Round Pool Design Ideas
1
